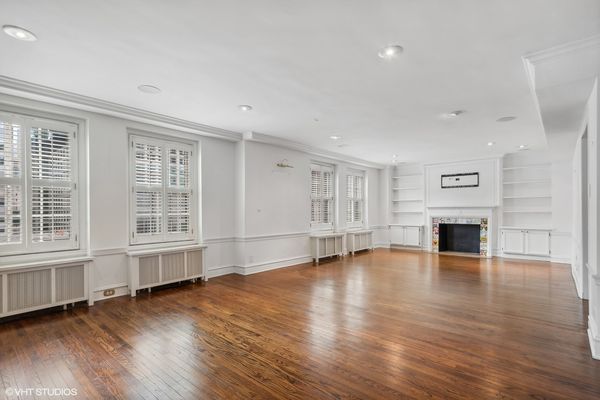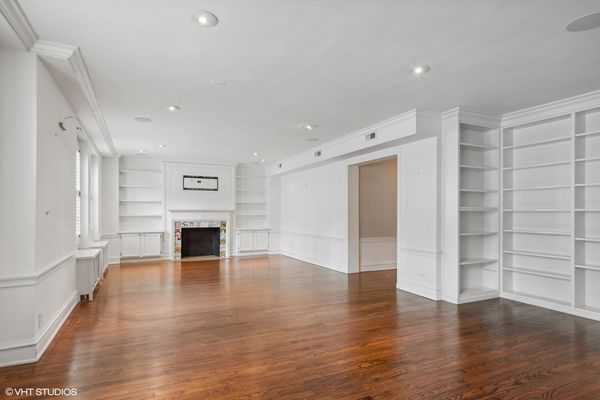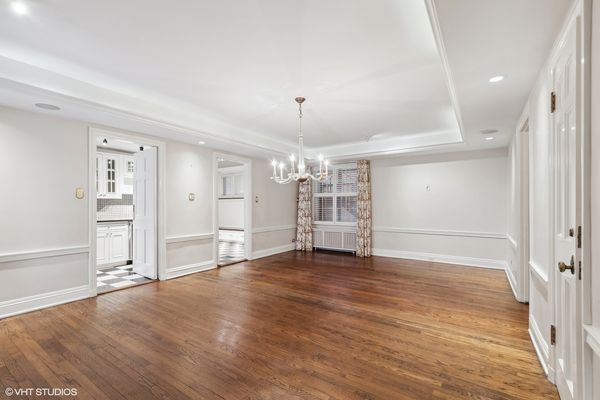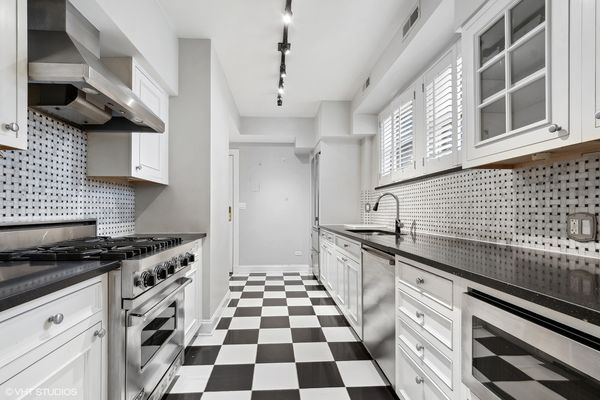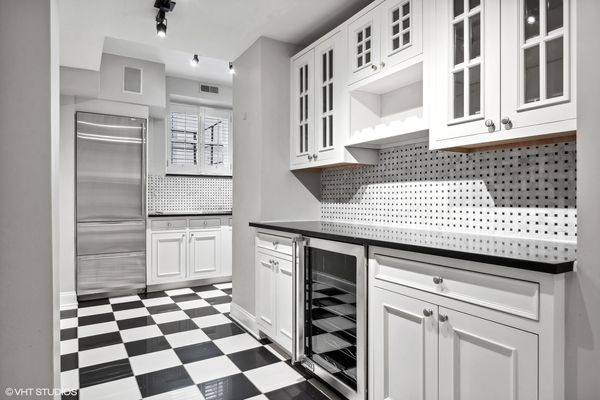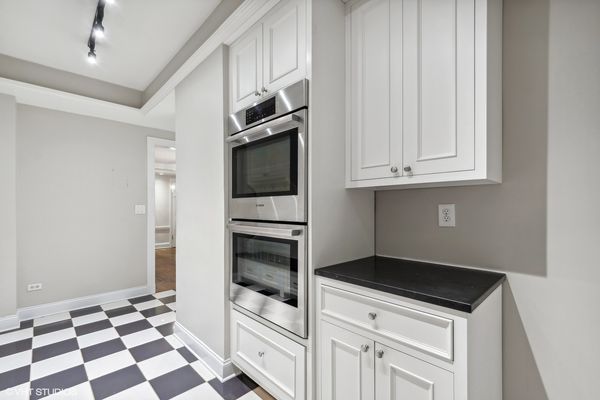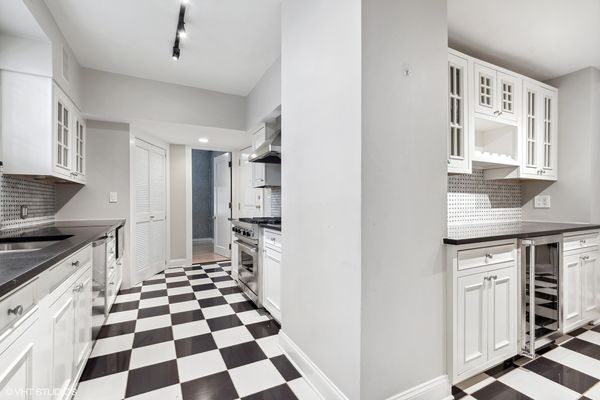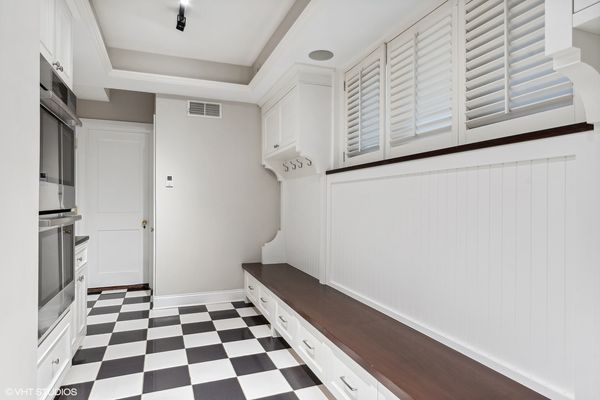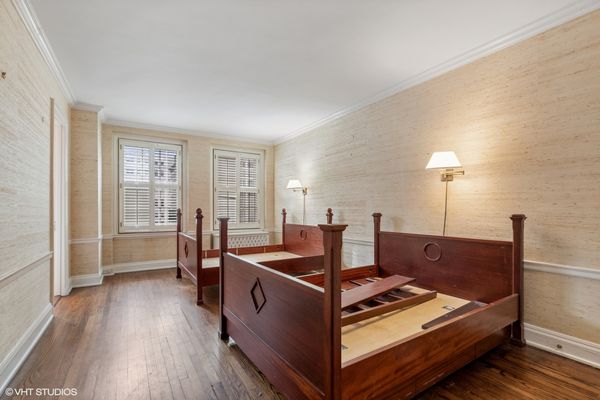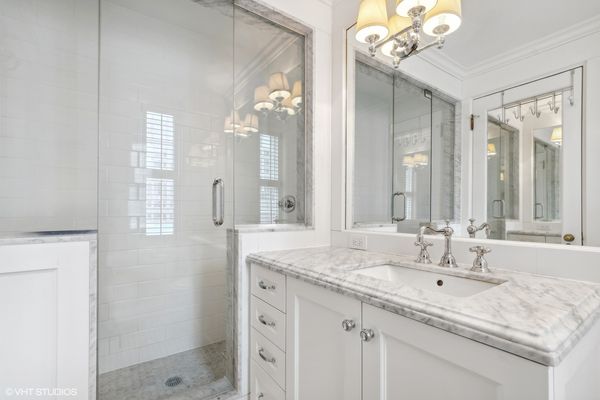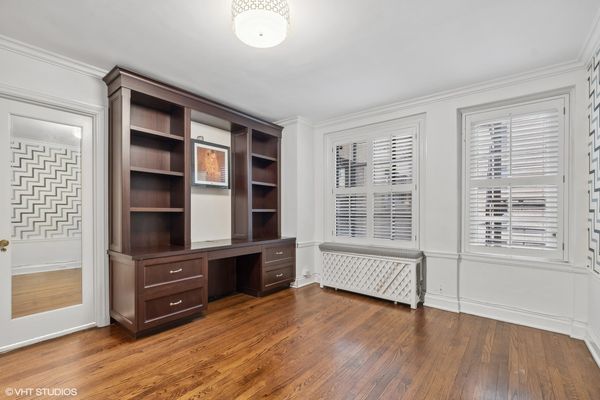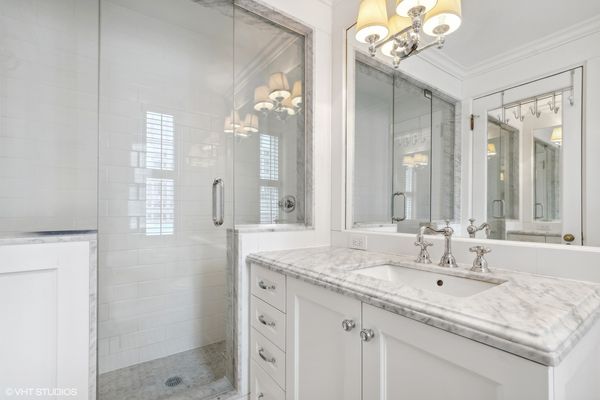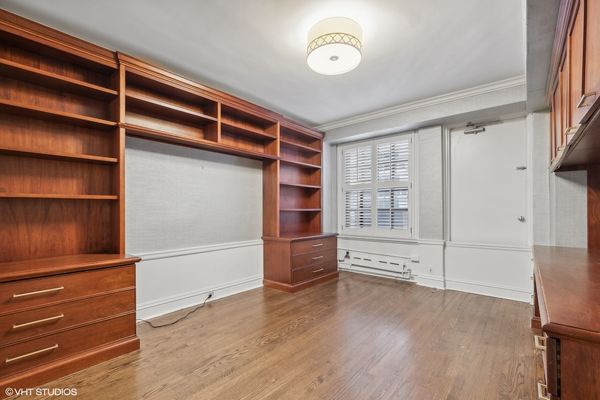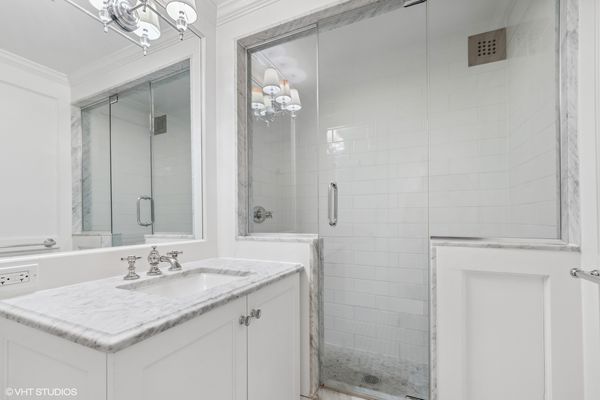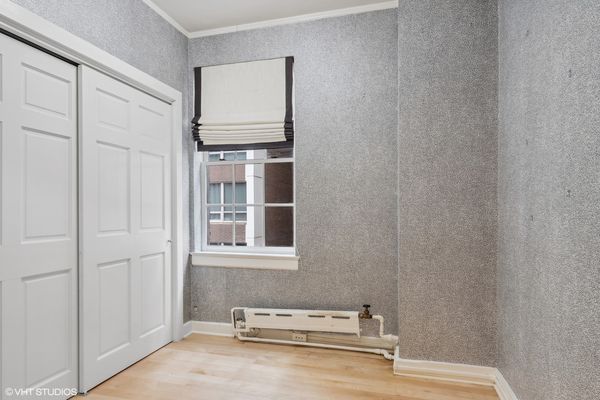210 E Pearson Street Unit 9AB
Chicago, IL
60611
About this home
*Priced to sell, below market value. Last AB unit closed at $750, 000* Rare opportunity to own 3150 plus sq. ft. combined luxury unit in boutique condominium building in prime Streeterville location. Private elevator foyer leads to beautifully renovated 4 bedrooms with 3 ensuite Baths, and office. Large living room overlooking Lake Shore Park and the Museum of Contemporary Art.. Timeless finishes throughout, cook's kitchen with high end appliance package, butler's pantry, eat-in kitchen with built -in banquette and formal dining room. Steps from Michigan Avenue, the lakefront, Ritz Carlton Club, Northwestern Hospital Campus, and Lurie Children's Hospital. Lake Shore Park across the street offers the use of tennis courts, a quarter-mile soft surface running track, a playground, and over an acre of green space. Enjoy the farmer's market and "Tuesdays on the Terrace" Jazz Night at the Museum of Contemporary Art during the summer. New Spectacular Roof Deck with outdoor furniture, grills and sound system. This building has a first rate door staff door and engineering on site. Pet friendly. Garage parking is available next door at 222 E. Pearson and around the corner at 201 E. Chestnut.

