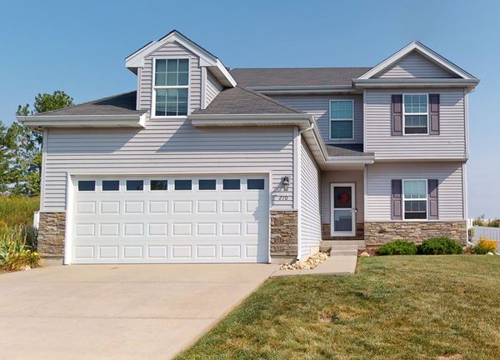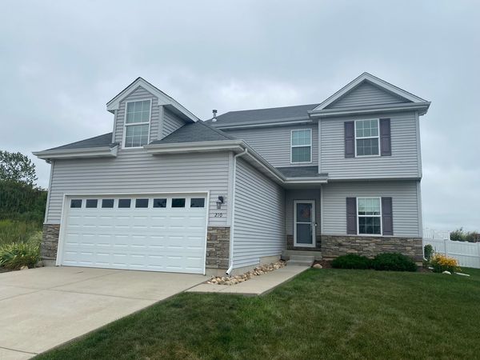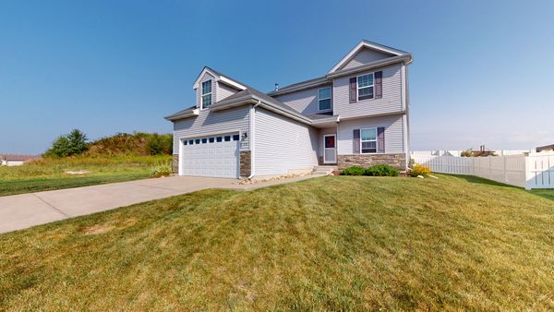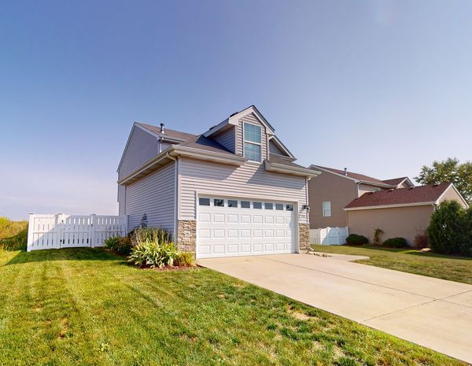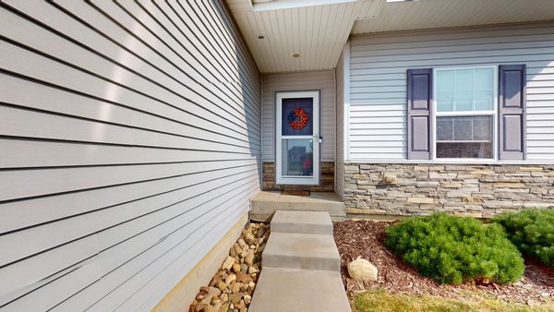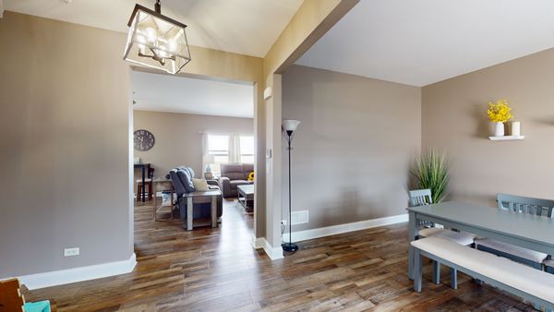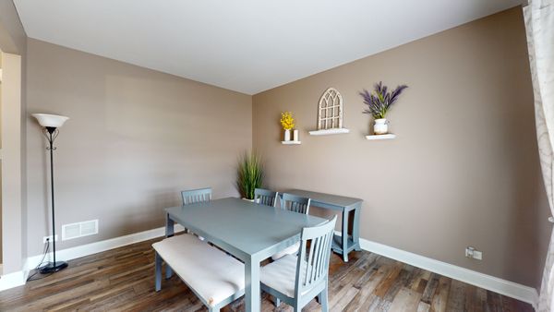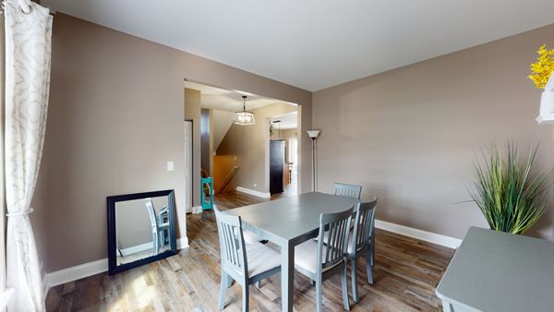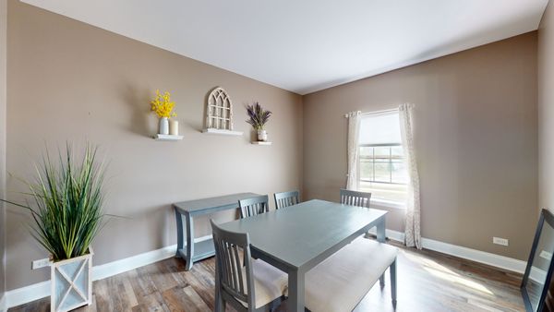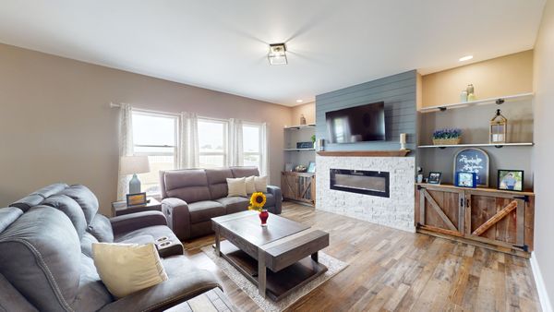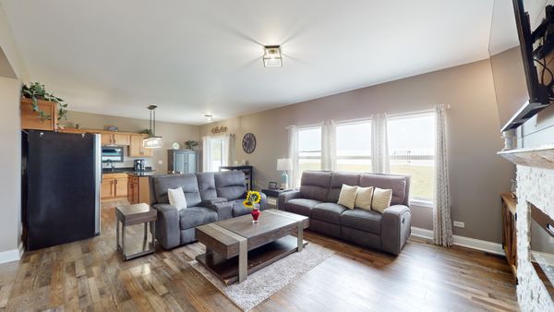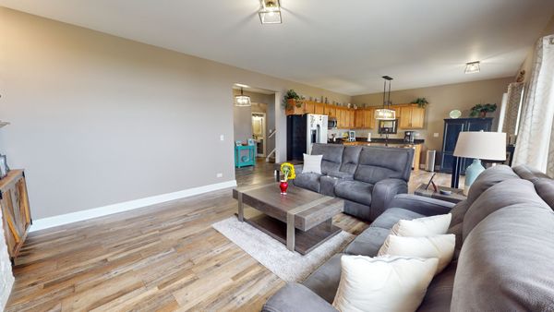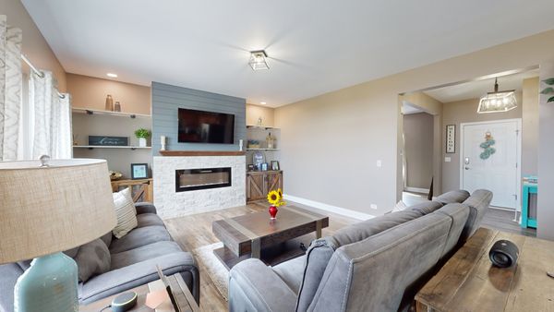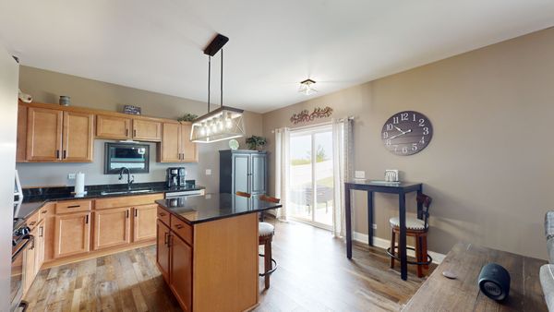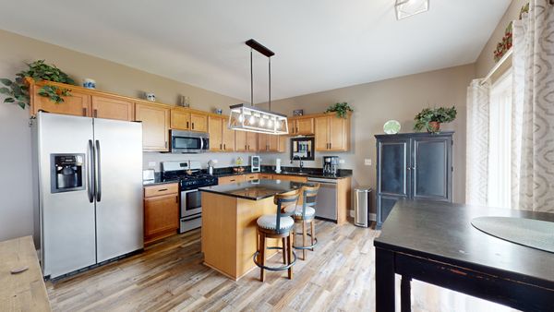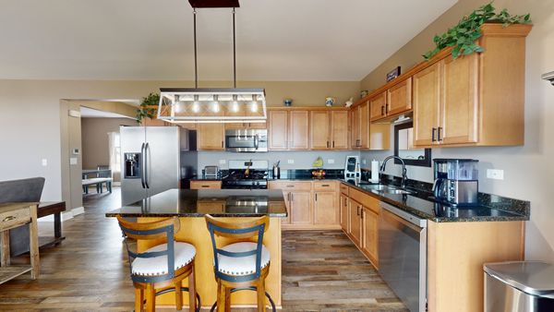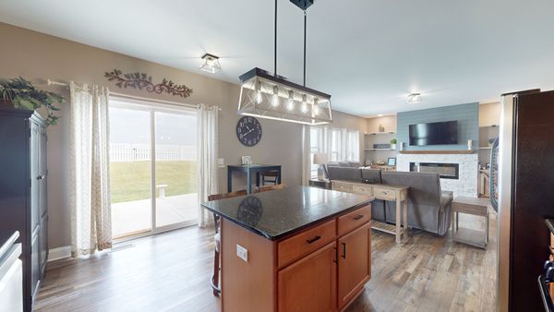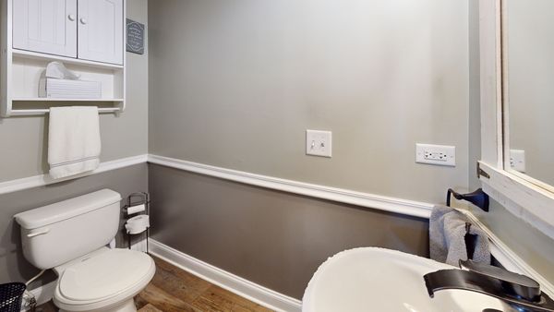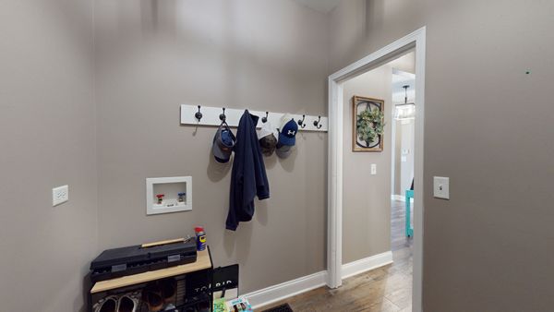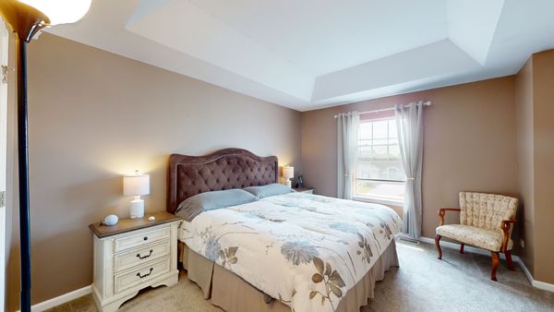210 Bald Eagle Lane
Beecher, IL
60401
About this home
This inviting home in the Preserves at Cardinal Creek exudes a contemporary farmhouse ambiance, blending modern comforts with rustic charm. Boasting four bedrooms, two full baths, and two half baths, this spacious home offers a warm and welcoming atmosphere. Upon entering through the front door, you are greeted by a generously sized foyer adorned with beautiful wood laminate flooring that extends throughout the main level. To the right, a separate dining room awaits, featuring an updated light fixture and ample table space for hosting gatherings. The heart of the home lies in the well-appointed kitchen, which has been tastefully updated with granite countertops, stainless steel appliances, and an island with convenient chair space. The kitchen seamlessly connects to a cozy living room with a fireplace and built-in shelving, showcasing custom cabinets repurposed from a local Beecher barn dating back to 1859. The first floor is complete with a half bathroom featuring a pocket door and a laundry room area leading to the garage. The choice of locating the washer and dryer in the basement is yours, as the mudroom is equipped with hookups. Ascending to the upper level, the master suite beckons with tray ceilings, neutral paint, and plush carpeting. The full master bathroom is a retreat, offering a stand-up shower with a glass door, a separate tub, a window, and a storage vanity. Three additional well-sized bedrooms with ample closet space share a spacious hallway bathroom with a double sink vanity and tub. The finished basement adds valuable living space, featuring a family room area with a fireplace, wood laminate flooring, and a bar area. This level also includes a convenient half bathroom, a storage room, and a laundry room. The fully fenced backyard, overlooking cornfields, boasts a large 16x32 concrete patio, creating a perfect setting for bonfires or relaxing in the sun. A fenced-off dog run with two gates and a door from the garage adds practicality. The garage is a standout feature, with super tall ceilings amplifying storage space and an additional finished attic above. The Preserves at Cardinal Creek, a serene subdivision, offers a pool, clubhouse, and walking trails. Conveniently located near schools, shopping, and major roadways, this home provides a perfect blend of modern living in a tranquil setting. Come and experience the charm - you're sure to love it here!
