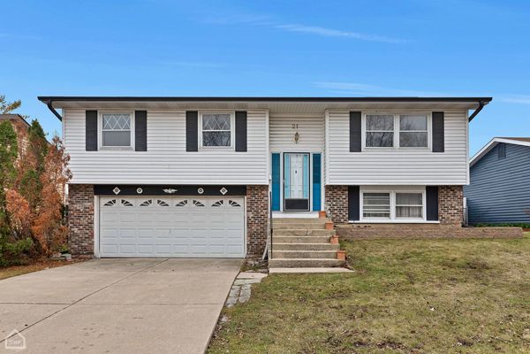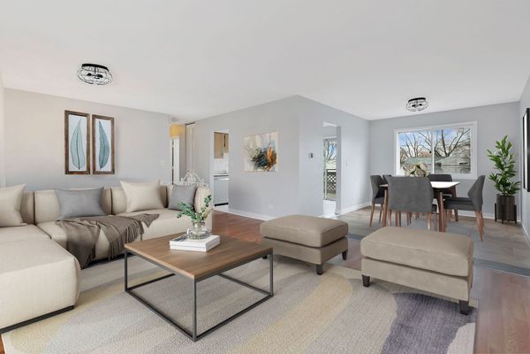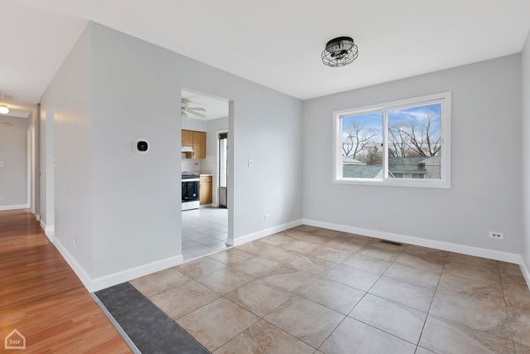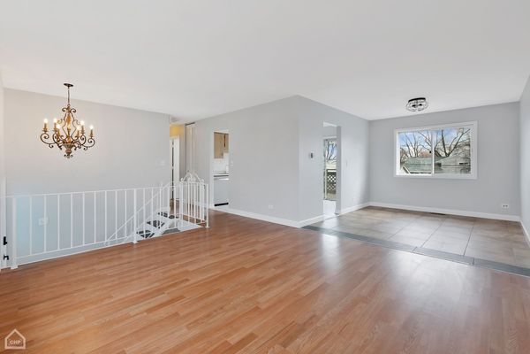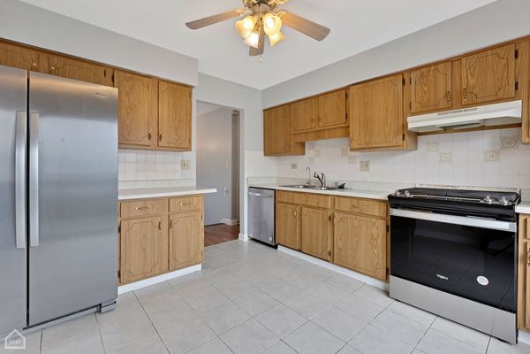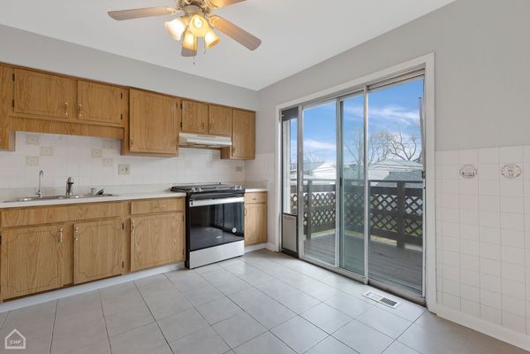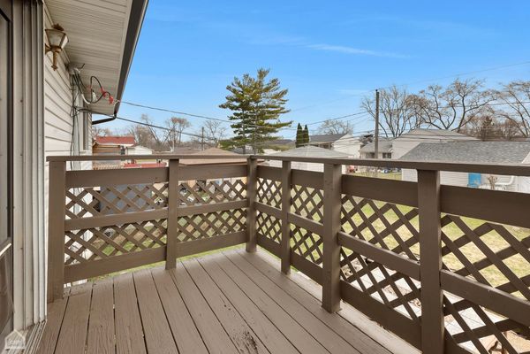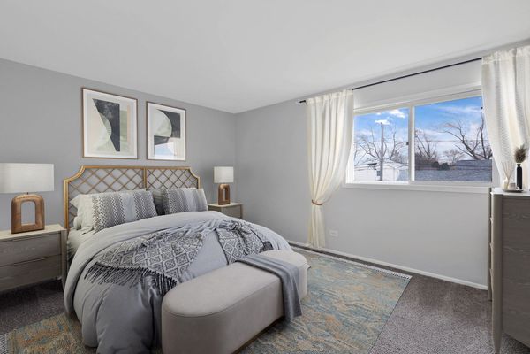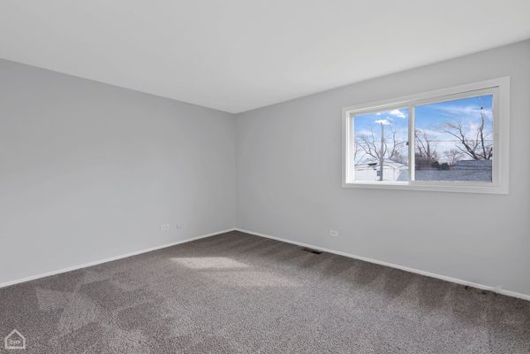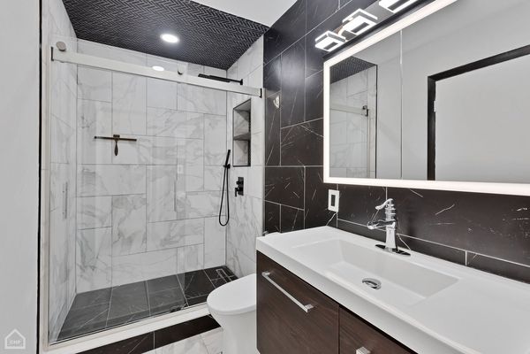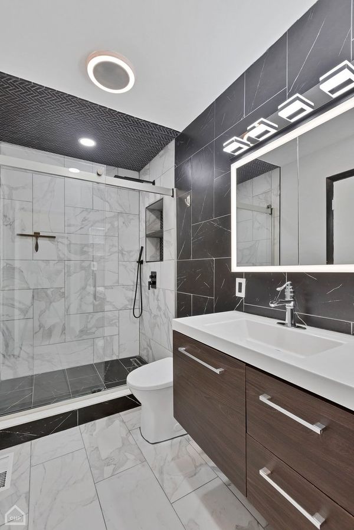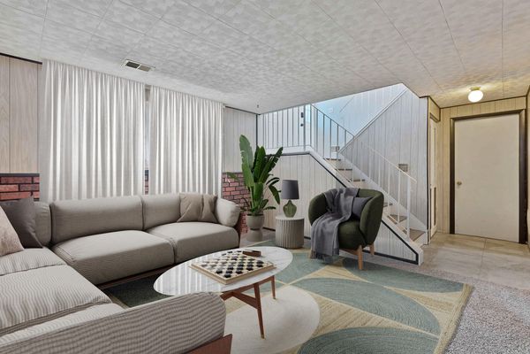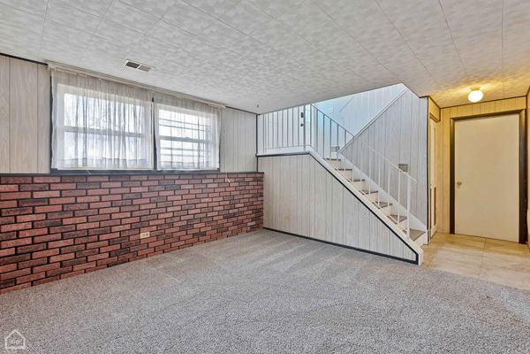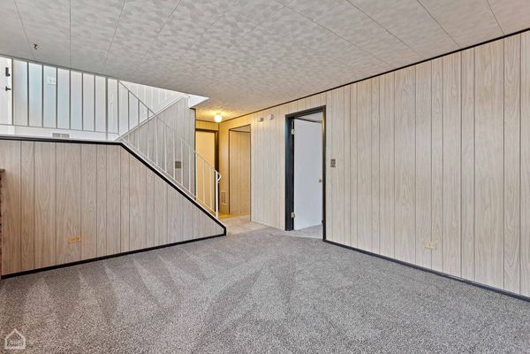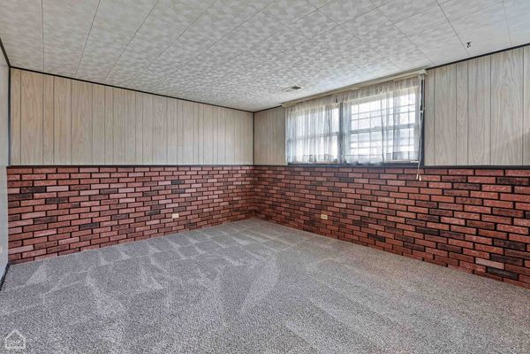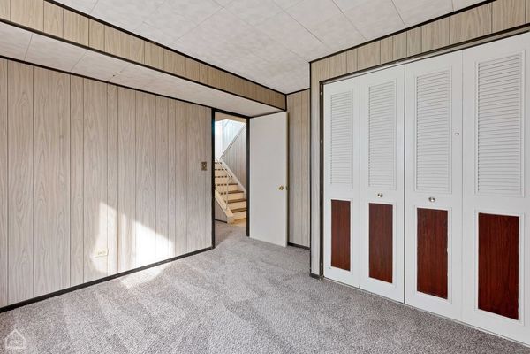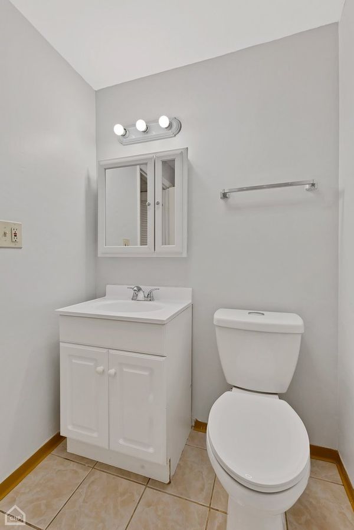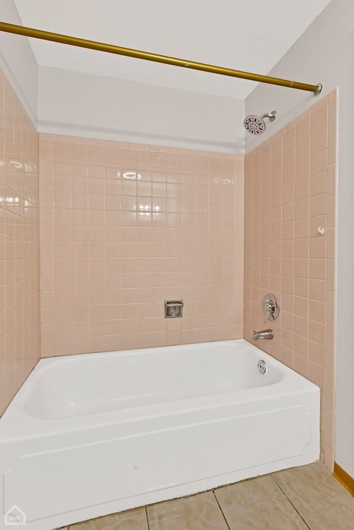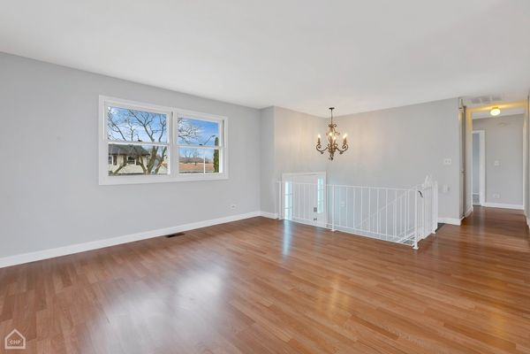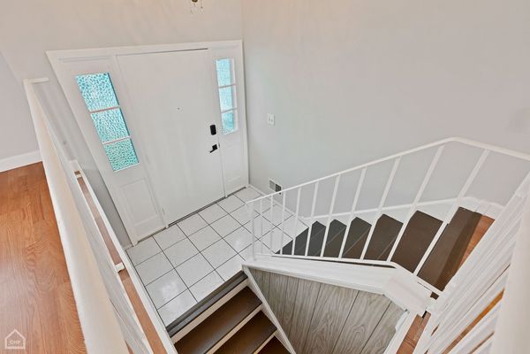21 W NEVADA Avenue
Glendale Heights, IL
60139
About this home
*** Multiple Offers Received, highest and best by Monday the 18th at 10am*** Buyer will Completely REFRESHED, this home creates a crafting and welcoming ambiance. The kitchen features CERAMIC tiles, a DOUBLE sink, and all-new APPLIANCES. Both bathrooms have been updated with chic new sink faucets. Main Bathroom features a spacious WALK-IN SHOWER complemented by new plumbing fixtures and modern Bluetooth light and music system. A floating cabinet and a big lighted mirror adds elegance and ambiance. Enhancing the home's energy efficiency, a SOLAR panel system was installed in 2022, complete with a 25-year WARRANTY and MAINTENANCE plan, offering the luxury of free-electricity. Additionally, a one-year-old WATER heater ensures consistent comfort year-round. Newer AIR CONDITIONING and a NEW roof installed just last year. Plus, a new GARAGE door opener adds to the convenience. Step outside to the exterior where you'll discover ample space to CREATE your garden. Nestled in the sought-after Glenbard North High School district, this property doesn't just offer a place to live but promises a LIFESTYLE. Reach out to us today to SCHEDULE your private tour and discover your new home!
