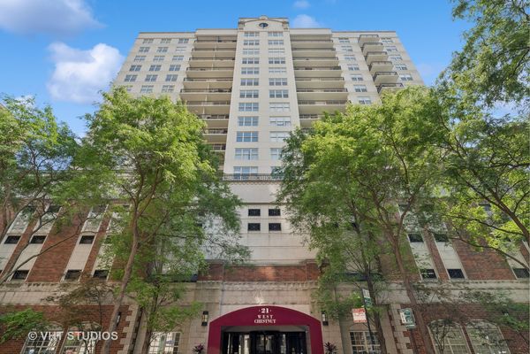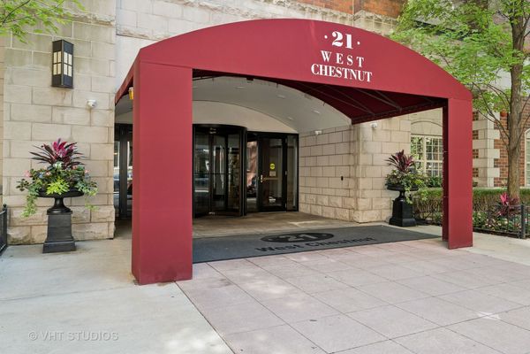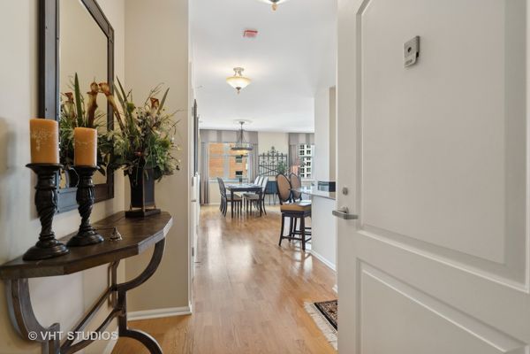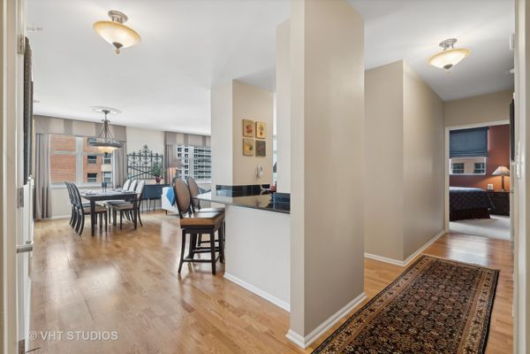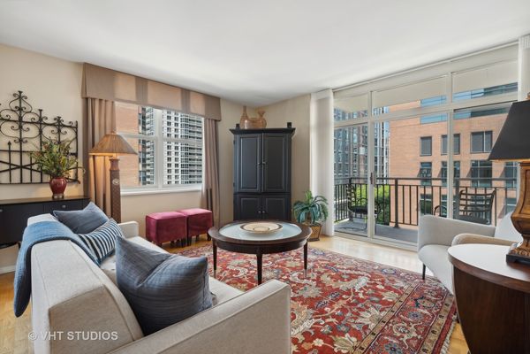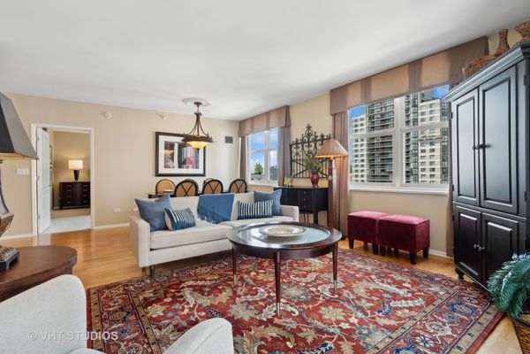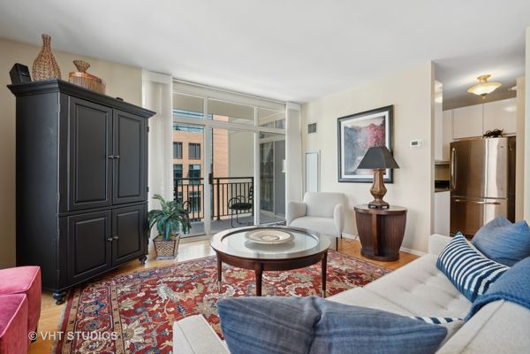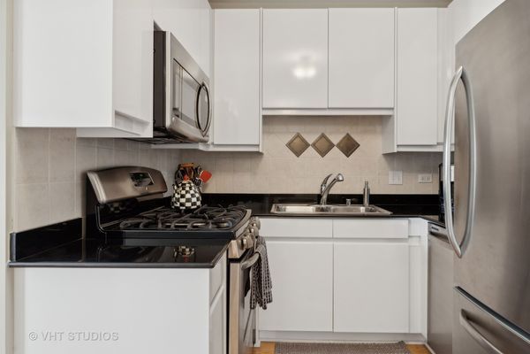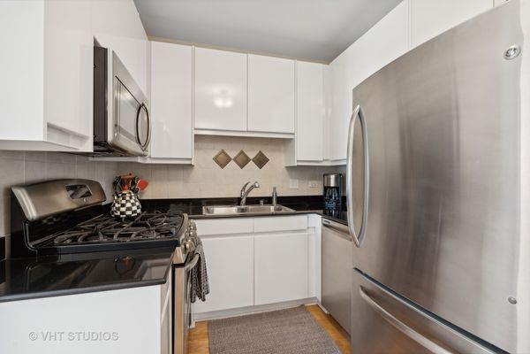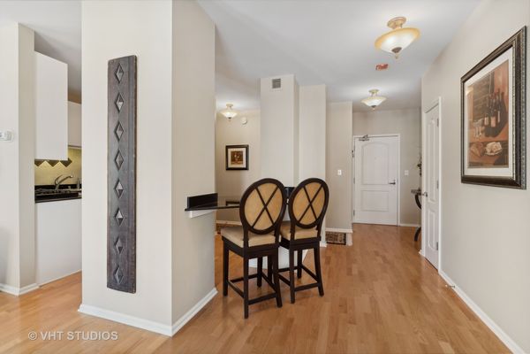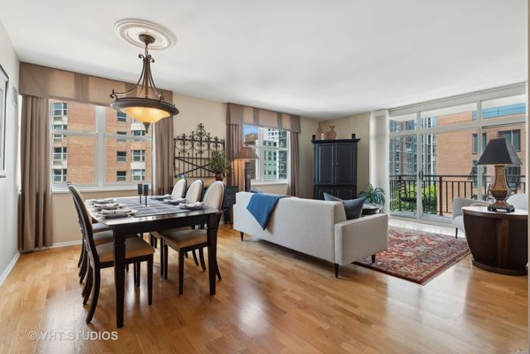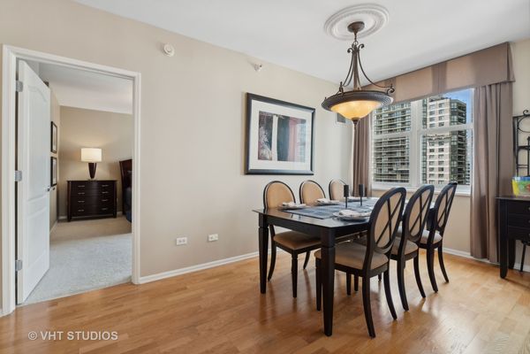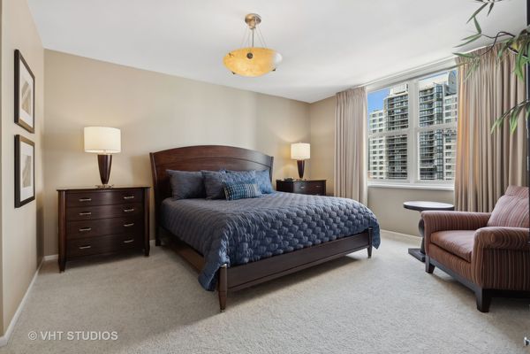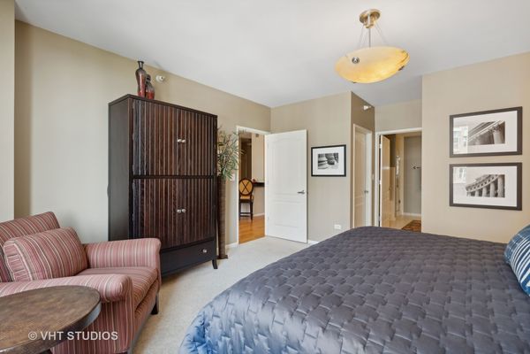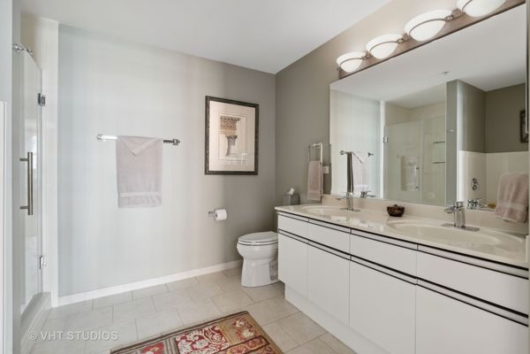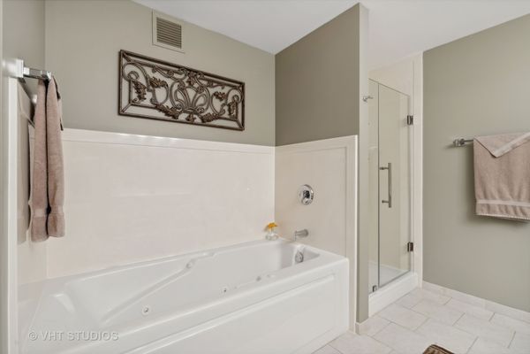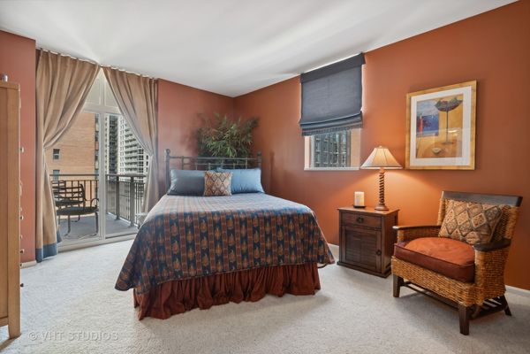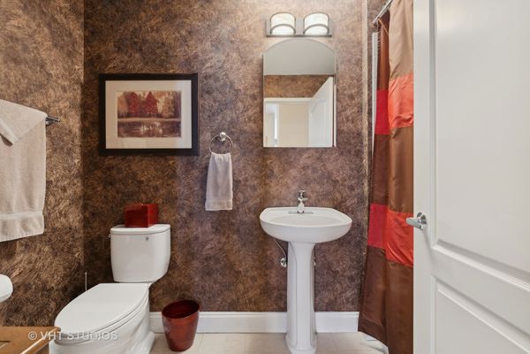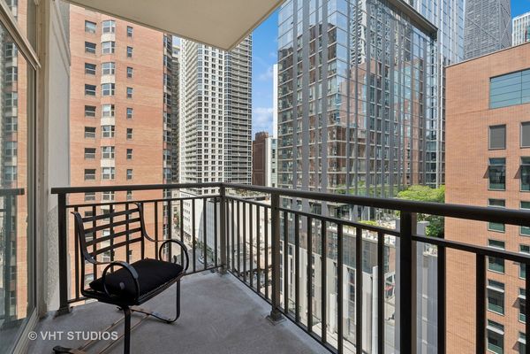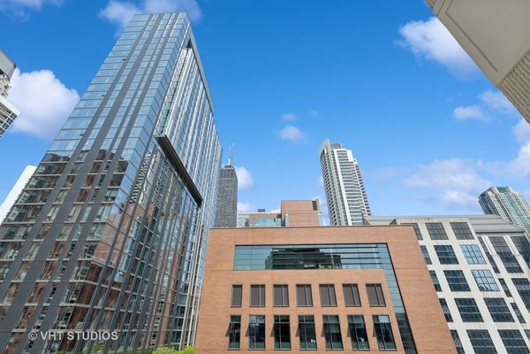21 W CHESTNUT Street Unit 1209
Chicago, IL
60610
Status:
Sold
Townhouse or Condo
2 beds
2 baths
1,410 sq.ft
Listing Price:
$475,000
About this home
Elegant boutique condo in exclusive Gold Coast location! The largest and most desirable NE corner, 1410 sq. ft. split 2-bedroom floor plan available. Deeded parking INCLUDED in price. Assessments include heat, ac, water, internet, basic cable and exercise room! Great location steps from the Red Line, everything State St and Michigan has to offer including shops, restaurants, grocery stores and more!
Property details
Interior Features
Rooms
Additional Rooms
Balcony/Porch/Lanai
Appliances
Range, Microwave, Dishwasher, Refrigerator, Washer, Dryer, Disposal, Stainless Steel Appliance(s)
Square Feet
1,410
Square Feet Source
Estimated
Basement Description
None
Bath Amenities
Double Sink
Basement Bathrooms
No
Basement
None
Bedrooms Count
2
Bedrooms Possible
2
Dining
Combined w/ LivRm
Disability Access and/or Equipped
No
Baths FULL Count
2
Baths Count
2
Interior Property Features
Hardwood Floors, Laundry Hook-Up in Unit, Storage, Walk-In Closet(s), Doorman, Lobby
LaundryFeatures
Gas Dryer Hookup, In Unit, Laundry Closet
Total Rooms
5
Floor Level
12
room 1
Type
Balcony/Porch/Lanai
Level
Main
Dimensions
10X5
Flooring
Other
room 2
Level
N/A
room 3
Level
N/A
room 4
Level
N/A
room 5
Level
N/A
room 6
Level
N/A
room 7
Level
N/A
room 8
Level
N/A
room 9
Level
N/A
room 10
Level
N/A
room 11
Type
Bedroom 2
Level
Main
Dimensions
14X12
Flooring
Carpet
room 12
Type
Bedroom 3
Level
N/A
room 13
Type
Bedroom 4
Level
N/A
room 14
Type
Dining Room
Level
Main
Dimensions
COMBO
Flooring
Hardwood
room 15
Type
Family Room
Level
N/A
room 16
Type
Kitchen
Level
Main
Dimensions
18X8
Flooring
Hardwood
Window Treatments
None
Type
Eating Area-Breakfast Bar
room 17
Type
Laundry
Level
Main
Dimensions
3X3
room 18
Type
Living Room
Level
Main
Dimensions
21X15
Flooring
Hardwood
room 19
Type
Master Bedroom
Level
Main
Dimensions
19X14
Flooring
Carpet
Bath
Full
Virtual Tour, Parking / Garage, Exterior Features, Multi-Unit Information
Age
21-25 Years
Approx Year Built
1999
Parking Total
1
Driveway
Concrete
Exposure
North,East,City
Exterior Building Type
Concrete
Exterior Property Features
Balcony, Storms/Screens, End Unit
Foundation
Concrete Perimeter
Parking On-Site
Yes
Garage Ownership
Owned
Garage Type
Attached
Parking Spaces Count
1
Parking
Garage
Roof Type
Rubber
MRD Virtual Tour
None
Virtual Tour Date
07/31/2024 3:35 pm
School / Neighborhood, Utilities, Financing, Location Details
Air Conditioning
Central Air
Area Major
CHI - Near North Side
Corporate Limits
Chicago
Directions
STATE ST. TO CHESTNUT, WEST 1/2 BLOCK
Electricity
Circuit Breakers
Elementary Sch Dist
299
Heat/Fuel
Electric
High Sch Dist
299
Sewer
Public Sewer
Water
Lake Michigan, Public
Jr High/Middle Dist
299
Township
North Chicago
Property / Lot Details
Lot Dimensions
CONDO
Number of Stories
17
Ownership
Condo
Number Of Units in Building
124
Type Attached
Condo, High Rise (7+ Stories)
Property Type
Attached Single
Financials
Financing
Conventional
Investment Profile
Residential
Tax/Assessments/Liens
Master Association Fee($)
$1,218
Association Amenities
Bike Room/Bike Trails, Door Person, Elevator(s), Exercise Room, Storage, On Site Manager/Engineer, Receiving Room, Valet/Cleaner
Frequency
Monthly
Master Association Fee
No
Assessment Includes
Heat, Air Conditioning, Water, Gas, Parking, Insurance, Security, Doorman, TV/Cable, Exercise Facilities, Exterior Maintenance
Master Association Fee Frequency
Not Required
Multiple Pin Numbers
Yes
PIN
17044500431078
Special Assessments
N
Taxes
$11,425
Tax Exemptions
None
Tax Year
2023
$475,000
Listing Price:
MLS #
12111565
Investment Profile
Residential
Listing Market Time
72
days
Basement
None
Number of Units in Building
124
Type Attached
Condo, High Rise (7+ Stories)
Parking
Garage
Pets Allowed
Cats OK, Dogs OK, Number Limit, Size Limit
List Date
07/31/2024
Year Built
1999
Request Info
Price history
Loading price history...
