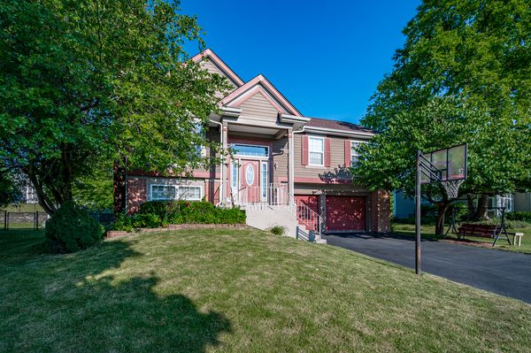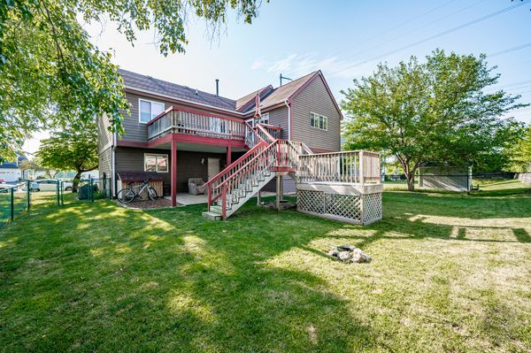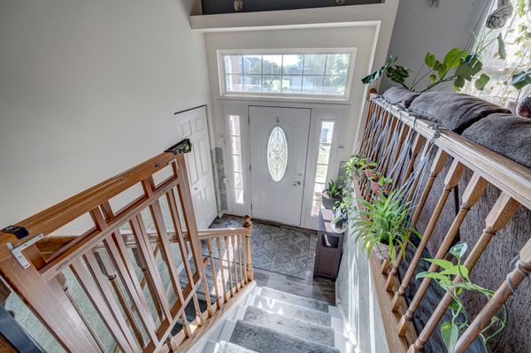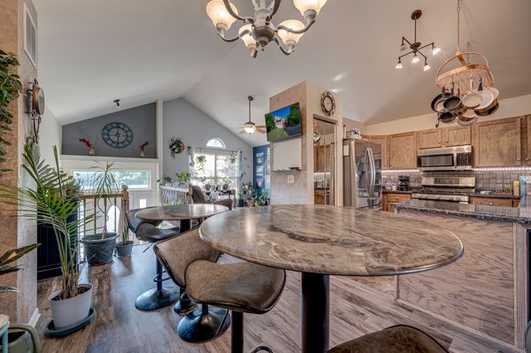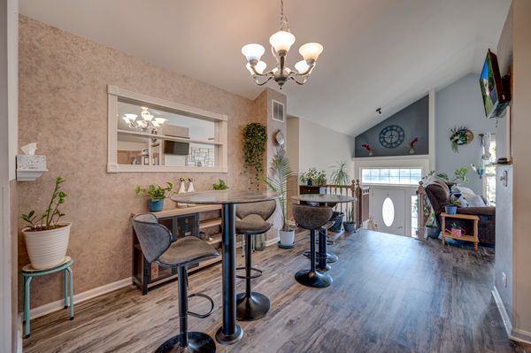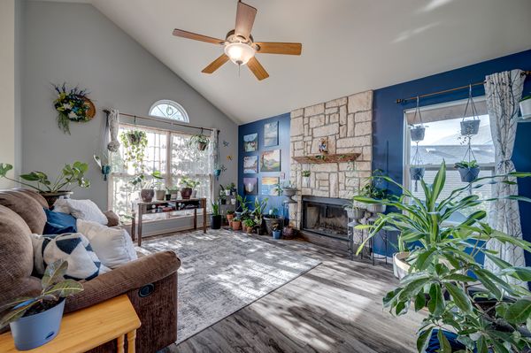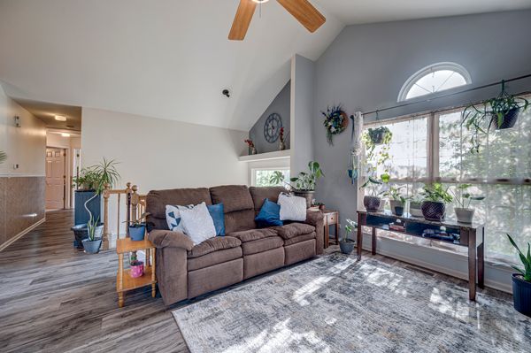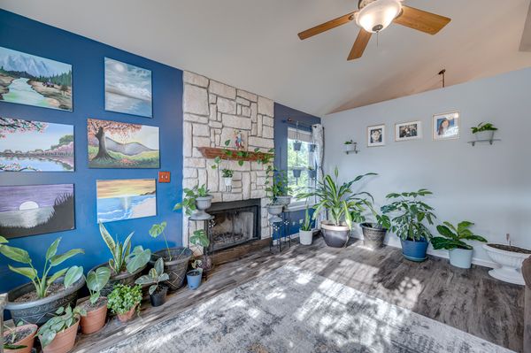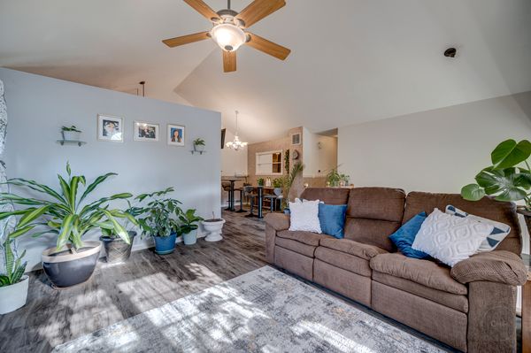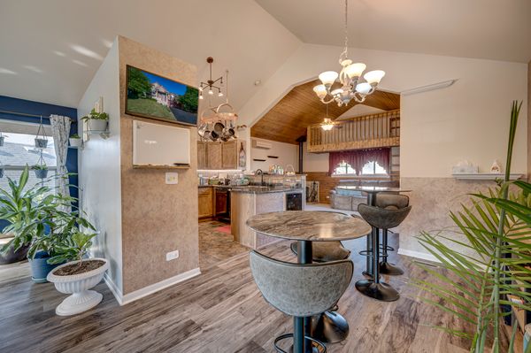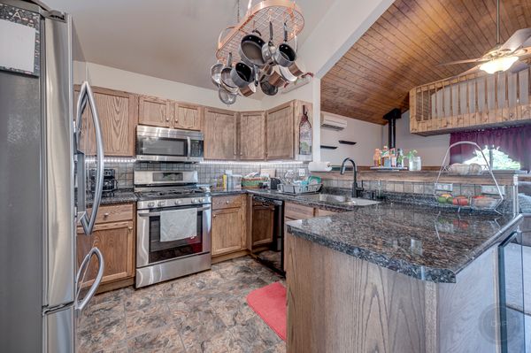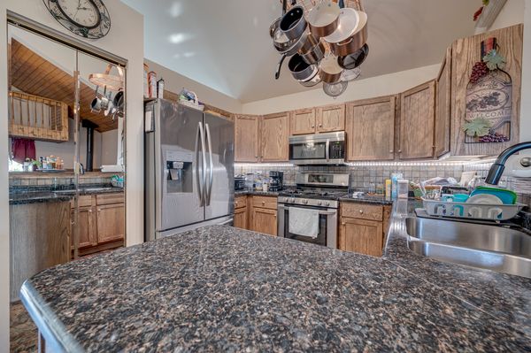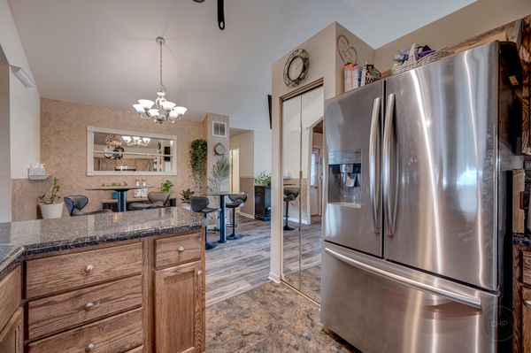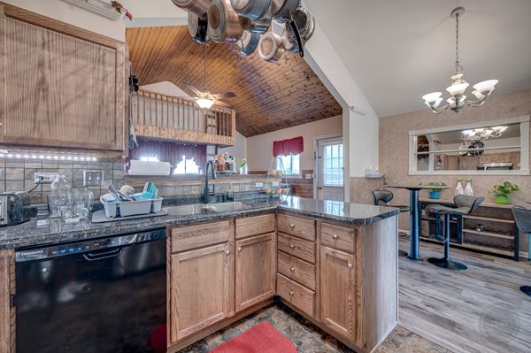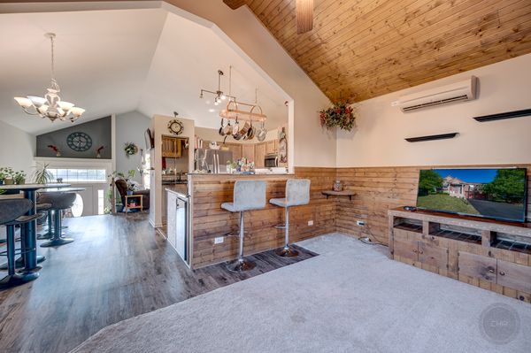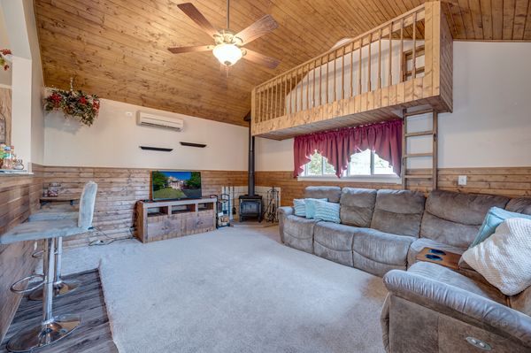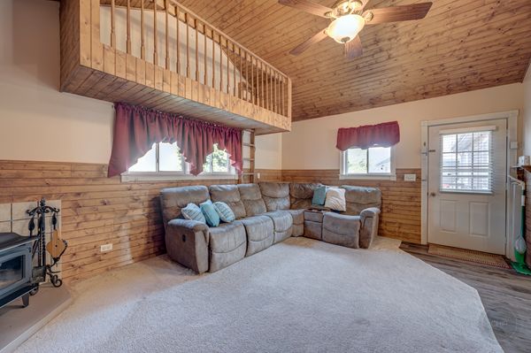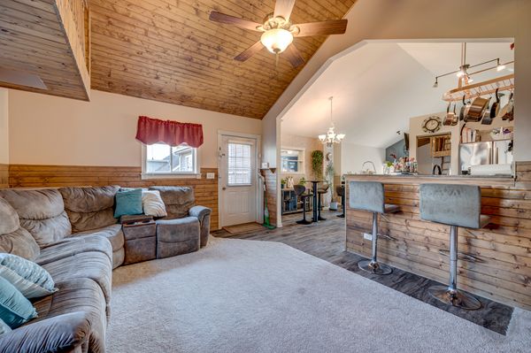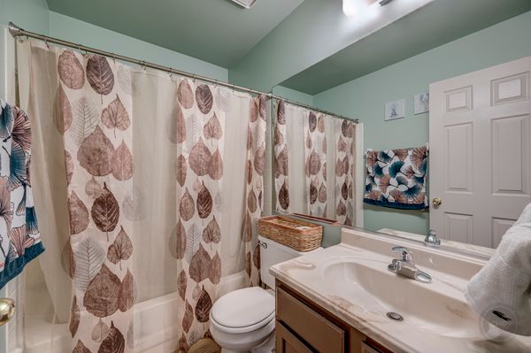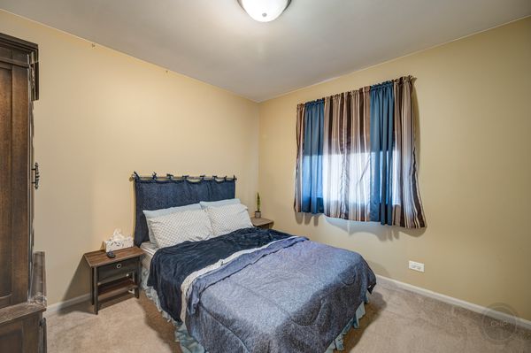21 Lilac Court
South Elgin, IL
60177
About this home
This distinctive split-level home boasts an expanded open floor plan on the main level making it perfect for entertaining. The Family room includes a custom loft that is structurally sound and was added for kids space and style. Kitchen was updated with cabinets, and has newer stainless steel appliances. The home features updated vinyl plank flooring throughout most of the main floor. Cozy up to one of the two fireplaces or enjoy the warmth of the wood-burning stove in the Family room. The home features three main floor bedrooms and a a fourth in the lower level and three full bathrooms throughout for convenience and comfort. The lower level includes a second kitchen, making it ideal for entertaining or extended family stays. The deck off the family room provides seamless indoor-outdoor living with steps down to a covered second deck. The fenced backyard offers a private outdoor oasis, all nestled in a serene cul-de-sac location. Neighborhood park down the street. St. Charles schools are a huge BONUS. Conveniently located to Randall Rd. with an abundance of restaurants, shops, entertainment and a short distance to the unique Downtown St. Charles on the Fox River. Forest preserve with bike/hiking trails just off Mclean. Be in your new home before school starts. Don't wait because this won't last.
