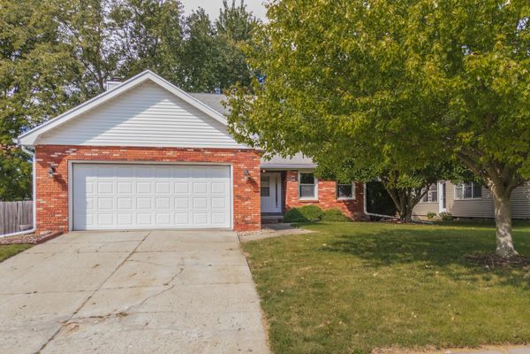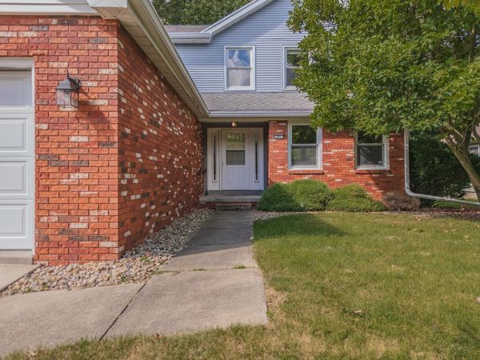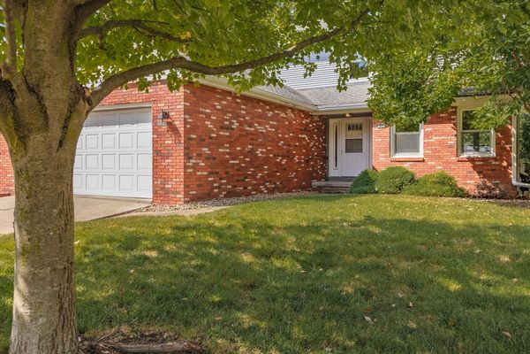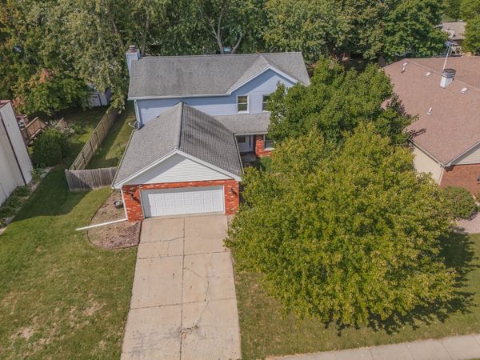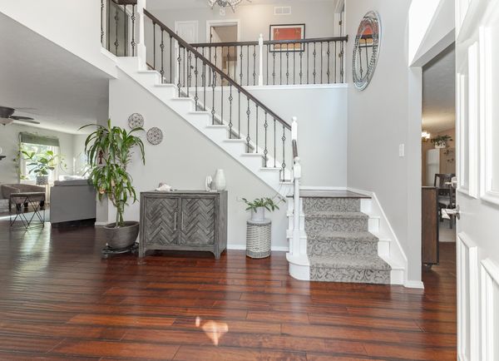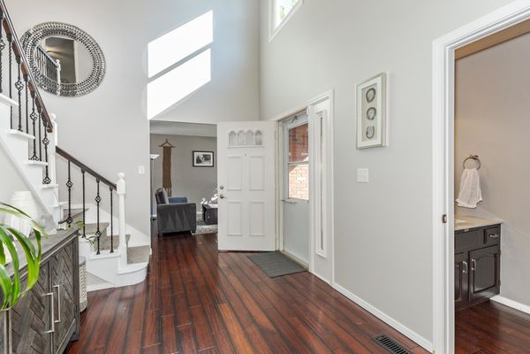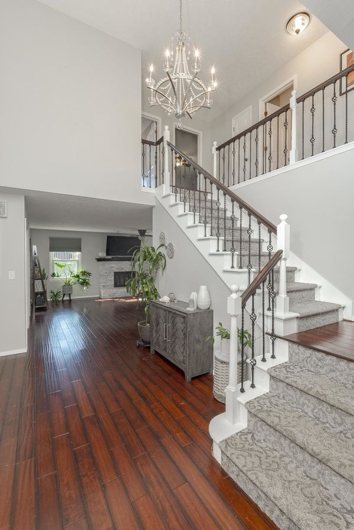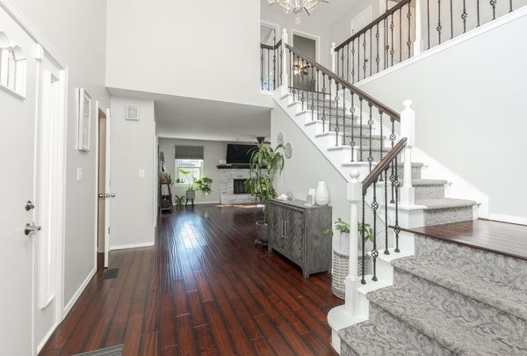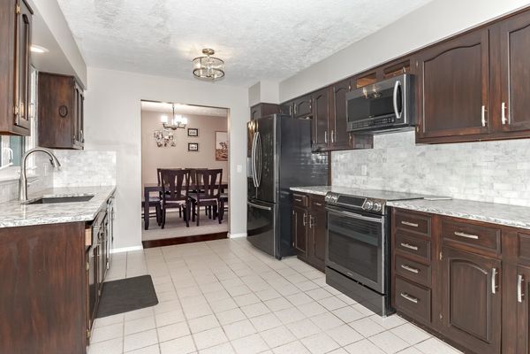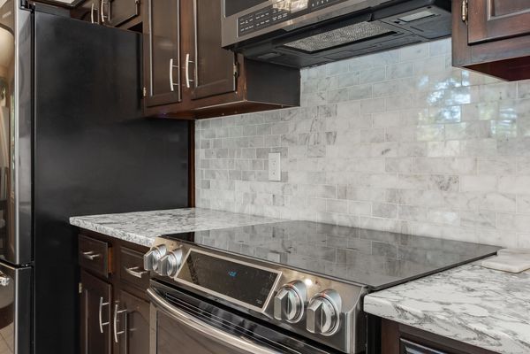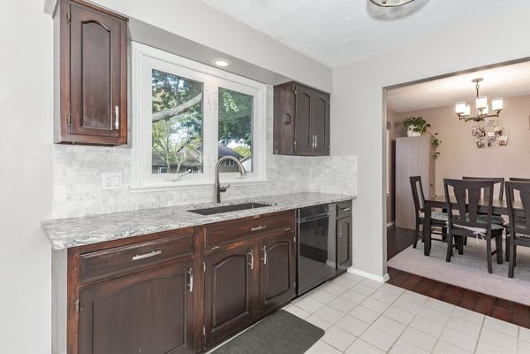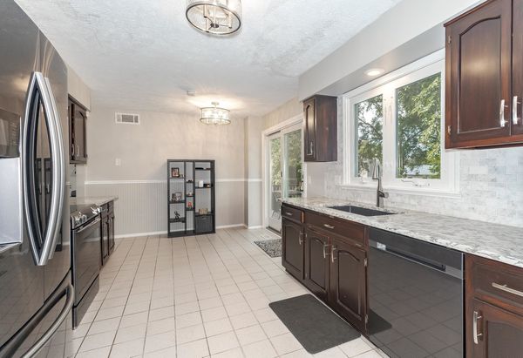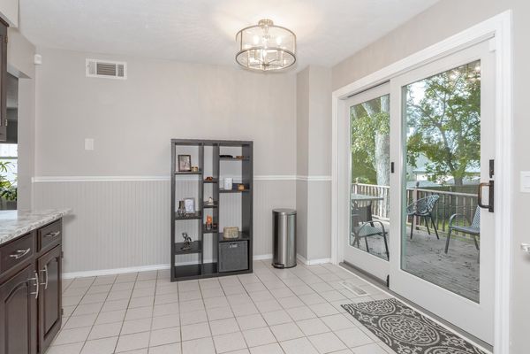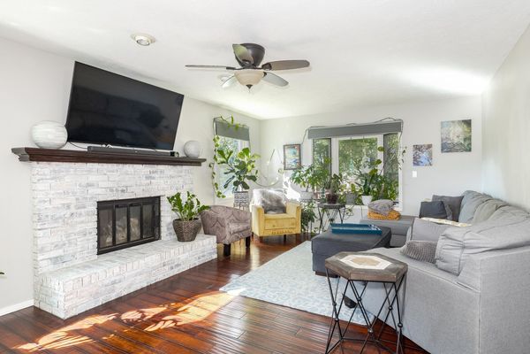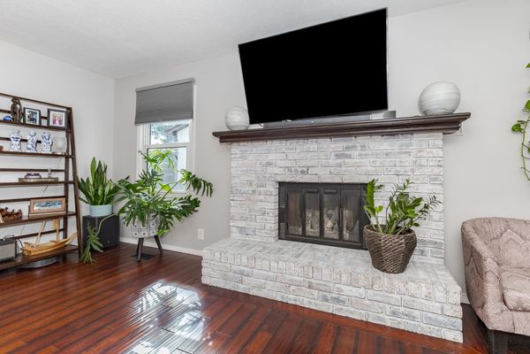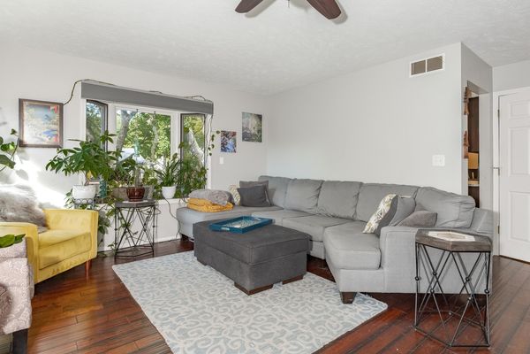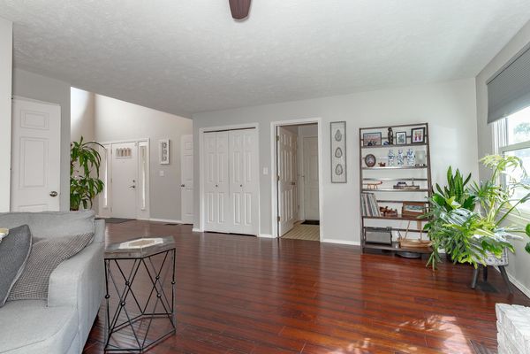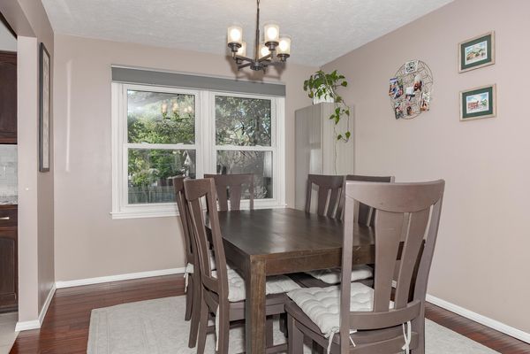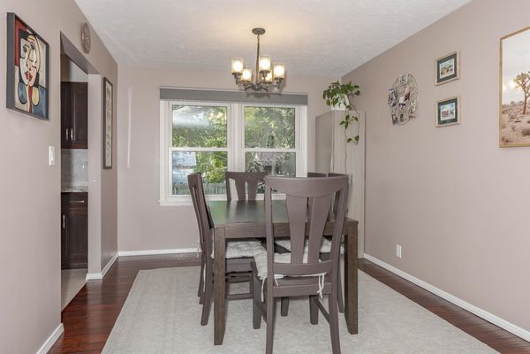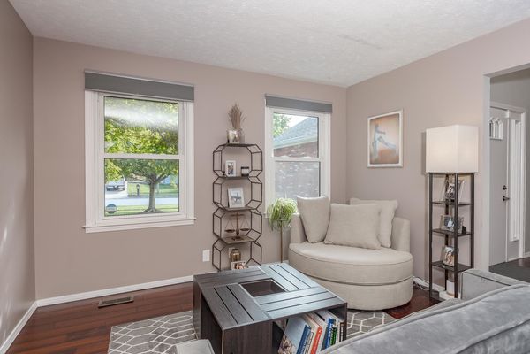21 Kenfield
Bloomington, IL
61704
About this home
Move in ready two story home in desirable Rollingbrook subdivision. Beautiful and spacious two story entry with Cathedral ceilings, wood flooring and a gorgeously updated wrought iron staircase. Warm family room with large windows, gas fireplace and white washed brick surround. Updated kitchen with quartz counter tops, tile backsplash and stainless steel appliances. Open dining room and living room with beautiful dark hardwood flooring throughout. Large primary suite on second level with walk in custom closet and recently renovated spa inspired ensuite (renovated in 2019). Two additional bedrooms on the second level with a second full bathroom. Full newly remodeled basement with large family room, potential 4th bedroom (no egress window), 3rd full bathroom and plenty of storage space. Basement was completely remodeled in 2021. Main level laundry room and spacious attached 2 car garage. Oversized and private fully fenced yard with mature trees, raised garden bed and spacious deck- perfect for entertaining. Wonderful location close to the trail and the amazing Rollingbrook park. Recent updates include but not limited to: complete basement remodel 2021, new cedar fence 2018, primary bathroom renovation 2019, updated landscaping 2024. **Information deemed reliable but not guaranteed**
