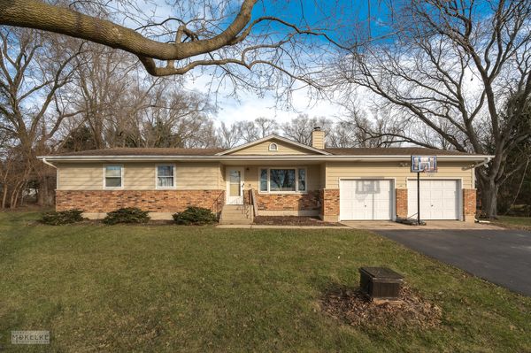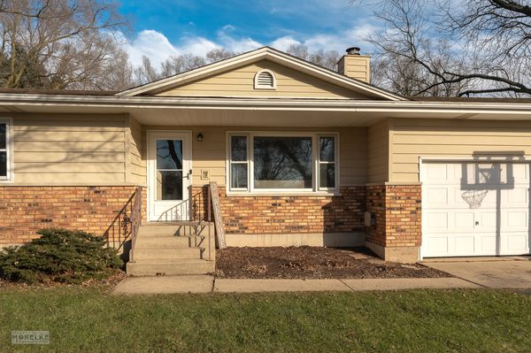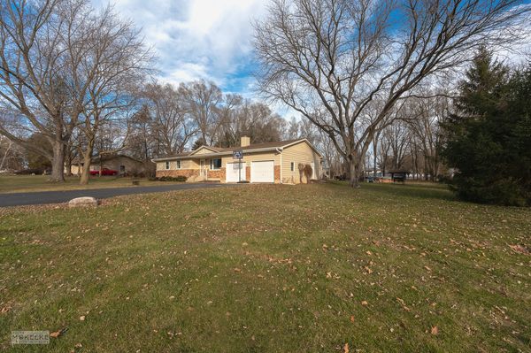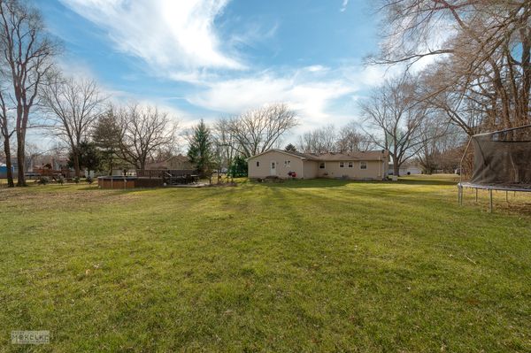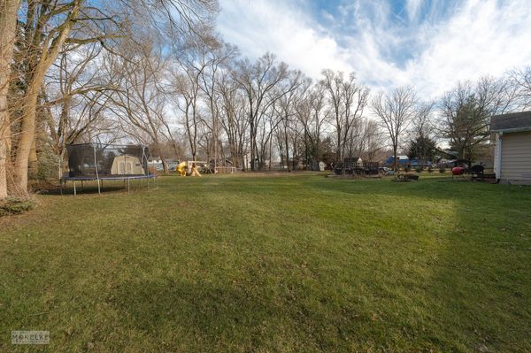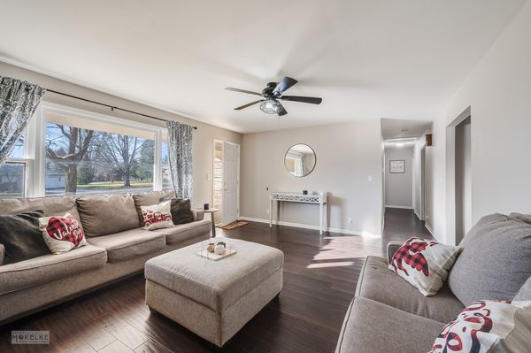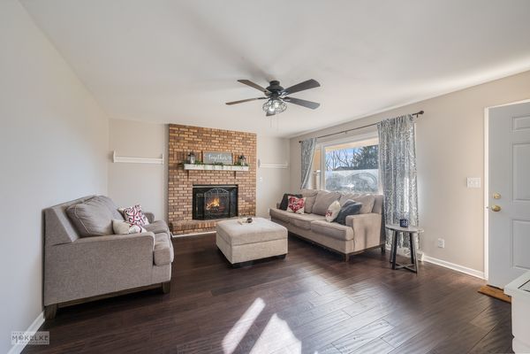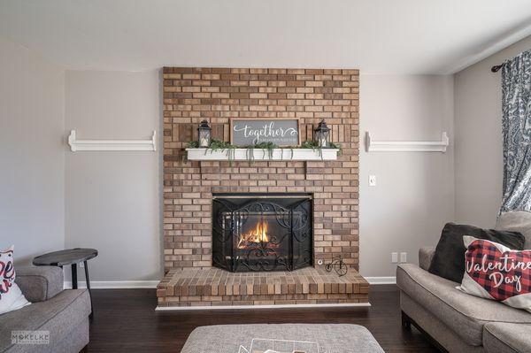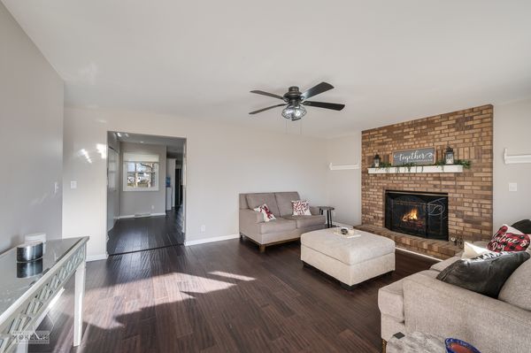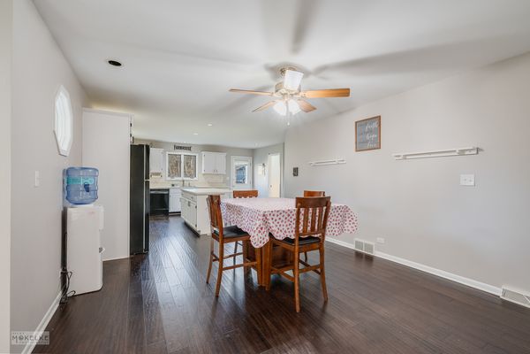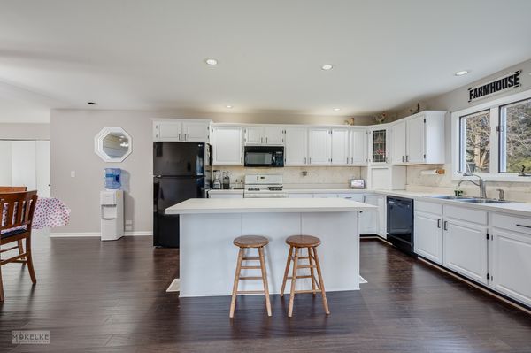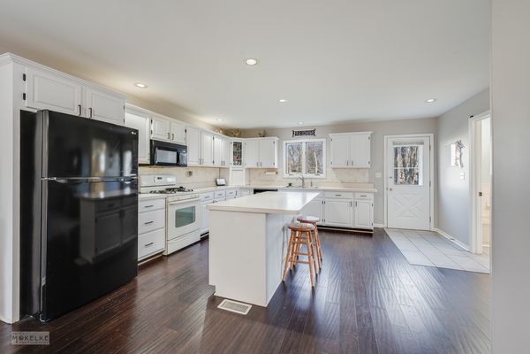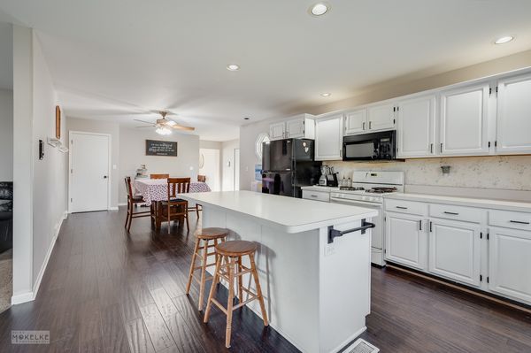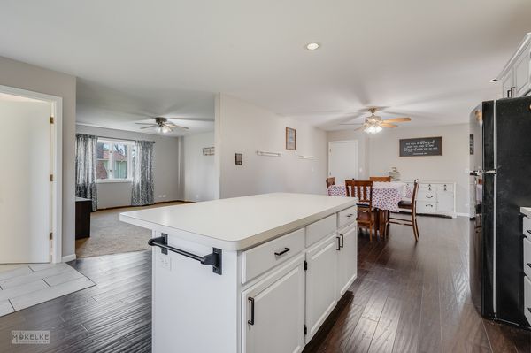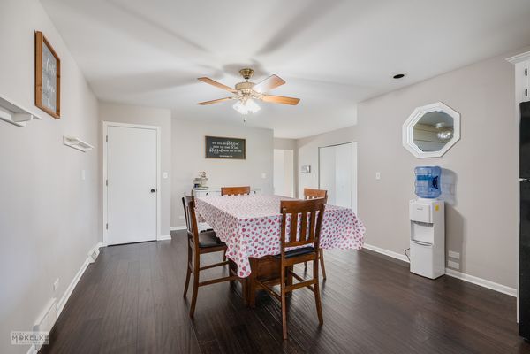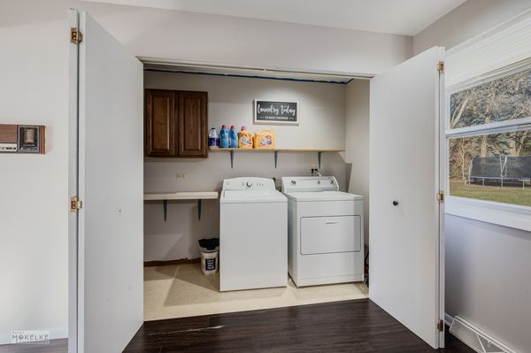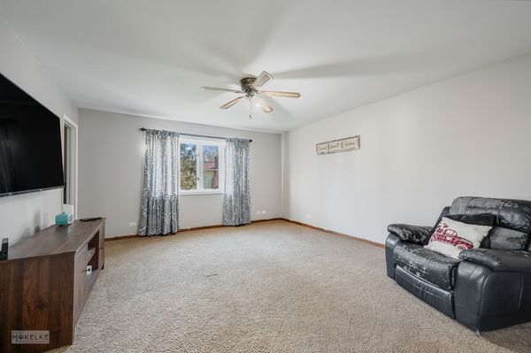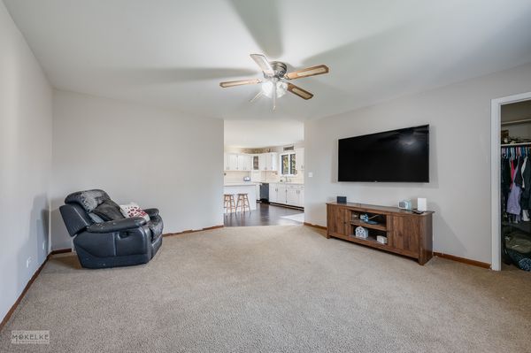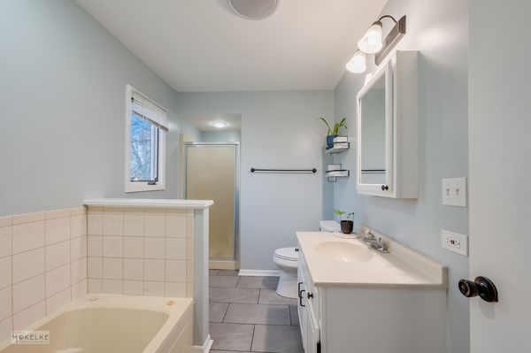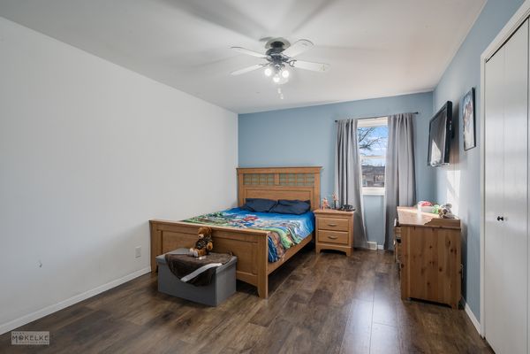21 Jack Street
Plano, IL
60545
About this home
Here's your rare opportunity for a large 3-4 bedroom RANCH in unincorporated Plano -- with possible main level in-law arrangement -- on nearly an ACRE!! 3-car tandem garage...no HOA rules & LOW taxes......simply an immaculate home that is so much bigger than it appears from the exterior! ** The neighborhood is Plano's best-kept secret -- tucked away just north of town, Stainfield Subdivision is a small neighborhood featuring large, wooded properties - truly an idyllic setting. ** Fresh paint and new flooring throughout much of the home. Versatile floorplan that offers a family room / guest bathroom option in the rear addition - or....easy to convert these into a large bedroom with bathroom en-suite - create a master suite, or in-law living! ** Pristine kitchen with large island, an abundance of recessed lighting, and dining area. Three bedrooms and two additional bathrooms located on opposite side of home. Large partially finished basement includes plenty of space for an additional family room and recreation room. Exterior features above-ground pool with newer liner / new filter / natural gas heater, gutters with leaf guards, a whole house Generac natural gas generator, deck, and shed. Whole exterior of home was painted in approx 2018. This one won't last....don't delay. ** Property does qualify for USDA's Rural Lending program - 0% down payment. **
