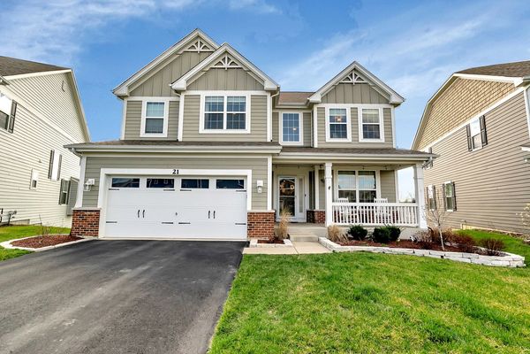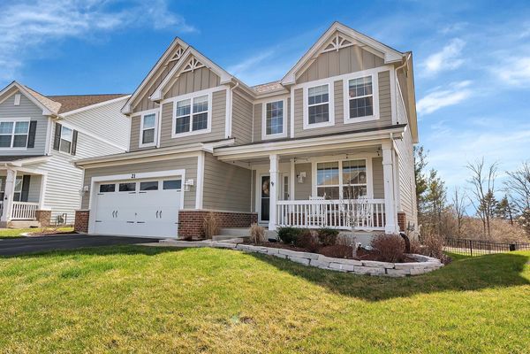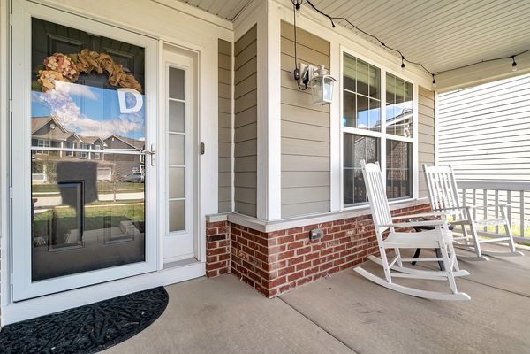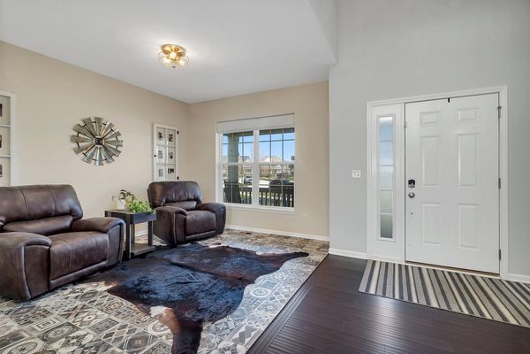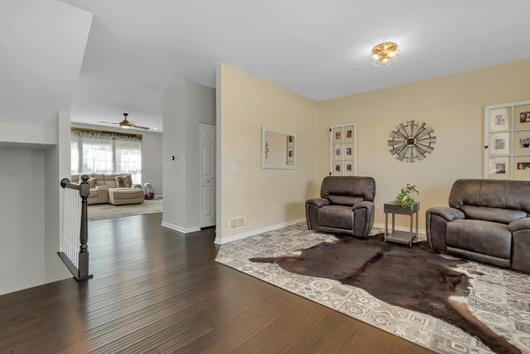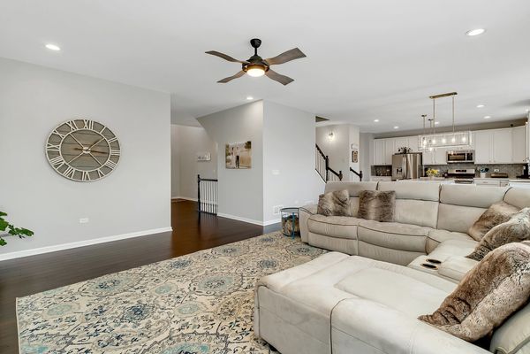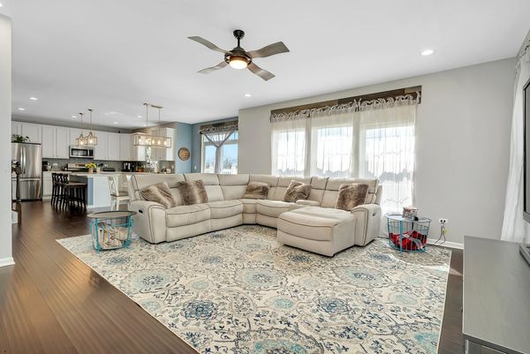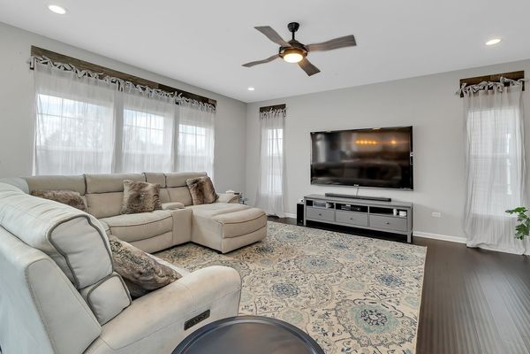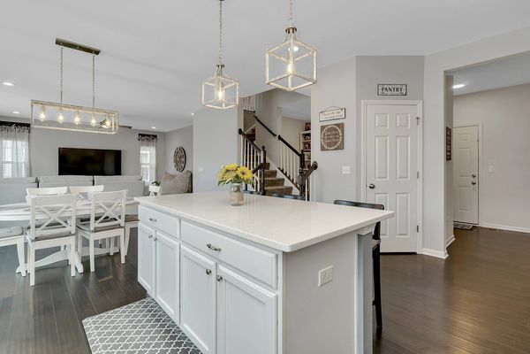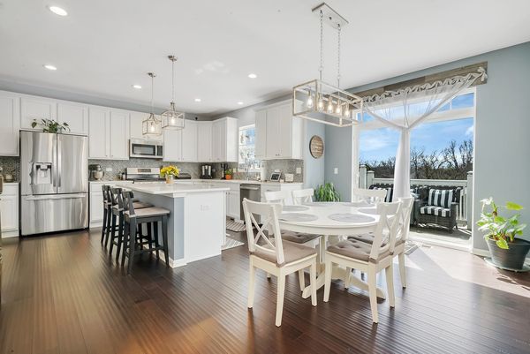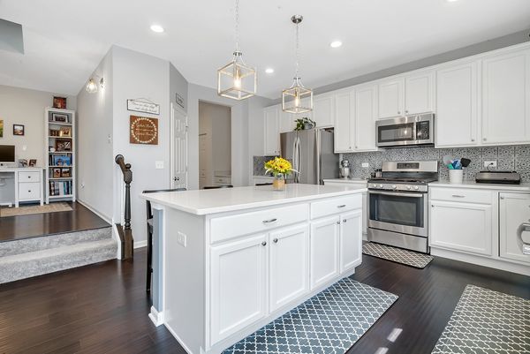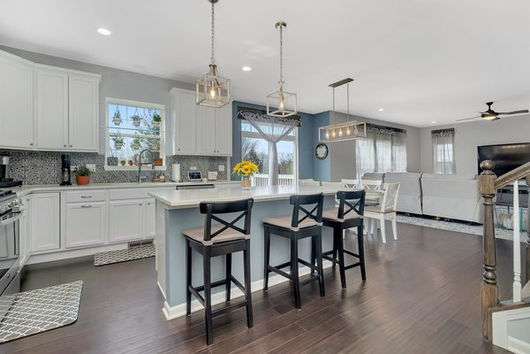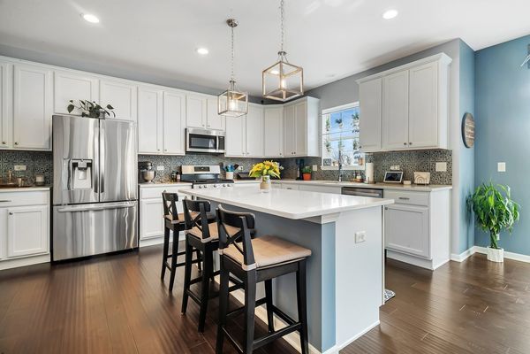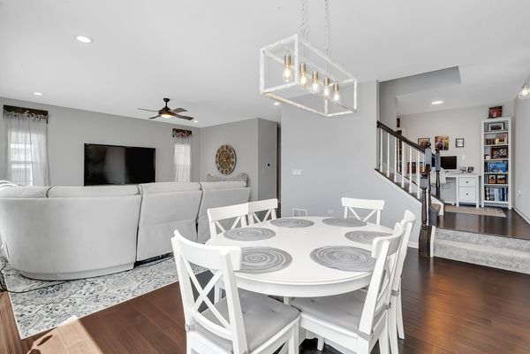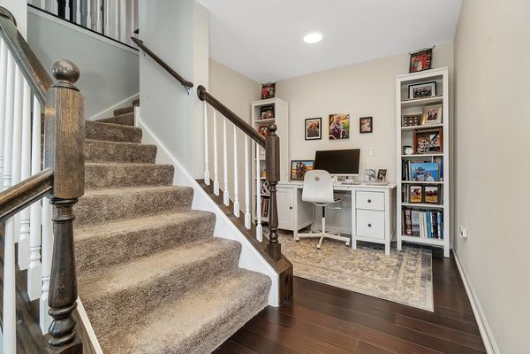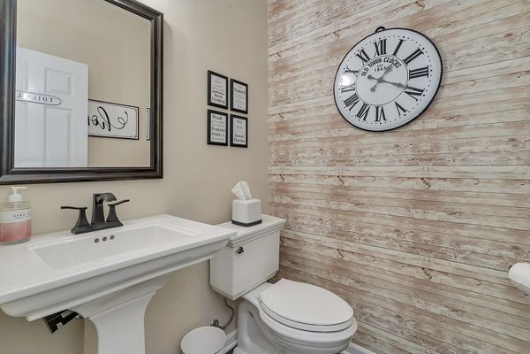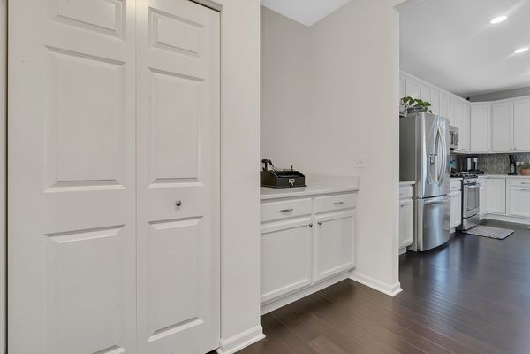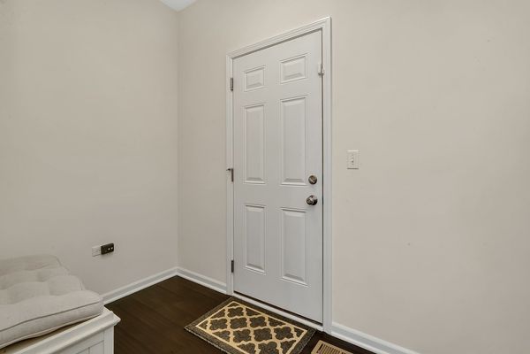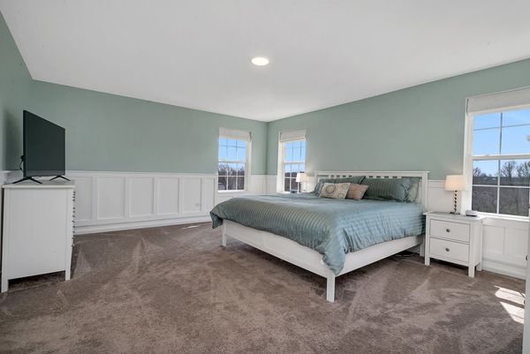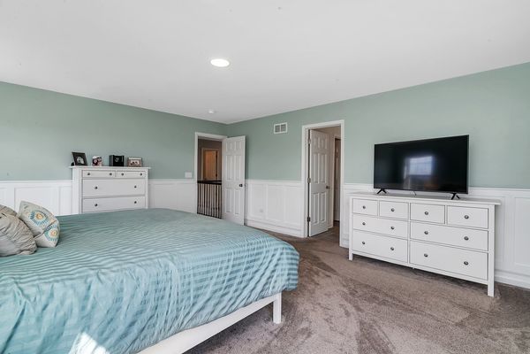21 Anne Circle
Lemont, IL
60439
About this home
Introducing "The Eastman, " an impeccably crafted home ready for you to move in and make memories. From the moment you step inside, you'll be captivated by its unique charm and thoughtful design. As you enter, the welcoming 2-story foyer sets the stage for this residence's distinctive character. Adjacent to the entrance, a versatile flex space offers endless possibilities, allowing homeowners to perfectly tailor their living space to suit their needs and preferences. Step into the heart of the home, where the spacious family room seamlessly flows into the grand kitchen, complete with a walk-in pantry for added convenience. The kitchen epitomizes style and functionality, making it the perfect spot for family gatherings and entertaining guests. But the uniqueness doesn't end there. Just off the kitchen, an impressive staircase leads to the second floor, where you'll discover a family command center - a niche feature designed to streamline daily life. Whether managing schedules, tackling homework, or working from home, this centralized area ensures efficiency and organization for the entire family. The entrance off the garage is met with a spacious mudroom, featuring a practical "key drop" cabinet to keep clutter at bay and maintain the home's pristine condition. This home is located on the perfect lot that backs up to an easement with a field of mature trees, you will have the perfect view forever! Another really neat feature the home offers, built in lighting lining the gutters that can be programed for Christmas or every holiday that comes up...no more dangerous climbing! Experience the perfect blend of comfort and convenience. A great home that's more than just move-in ready; it's ready for you to start living your best life!
