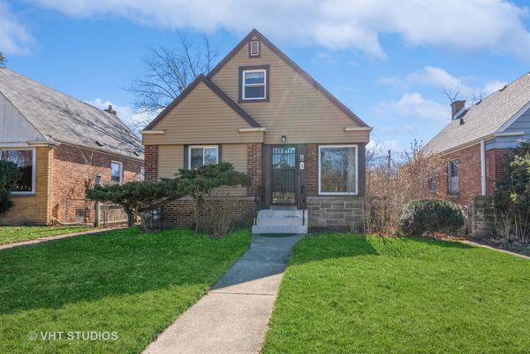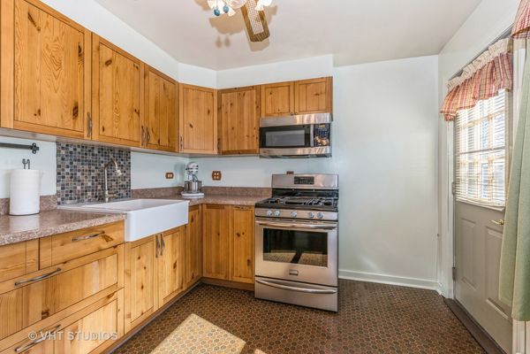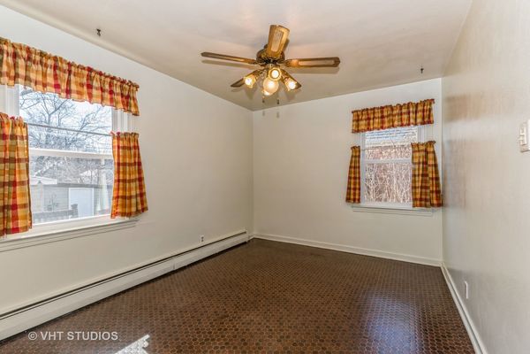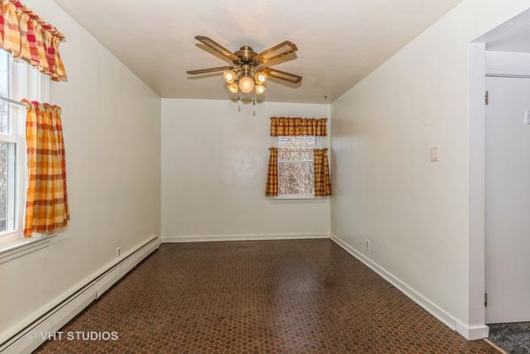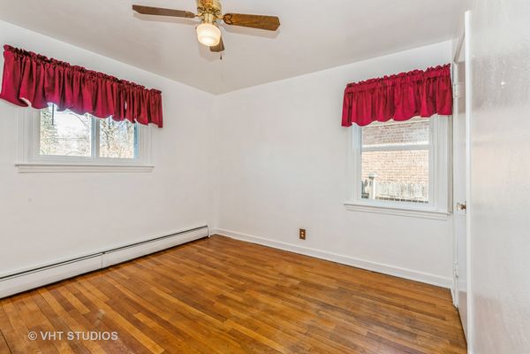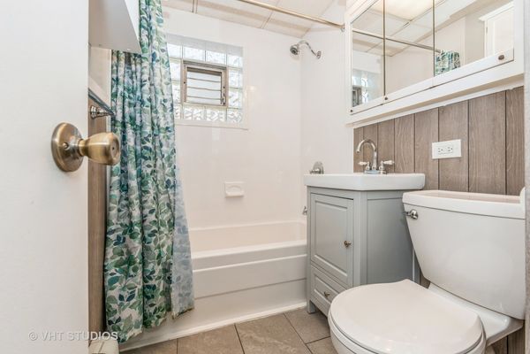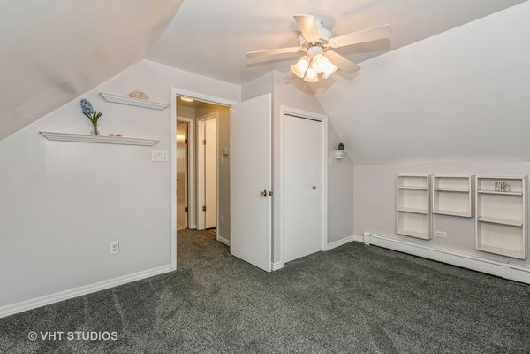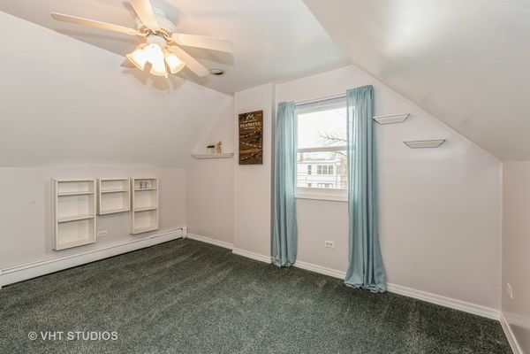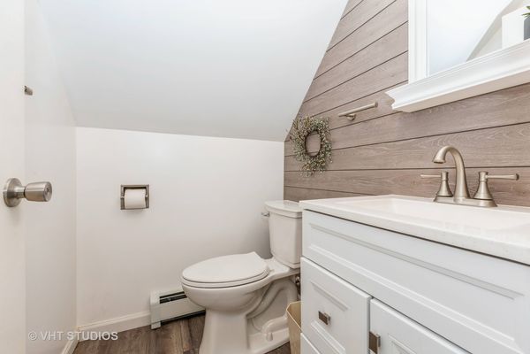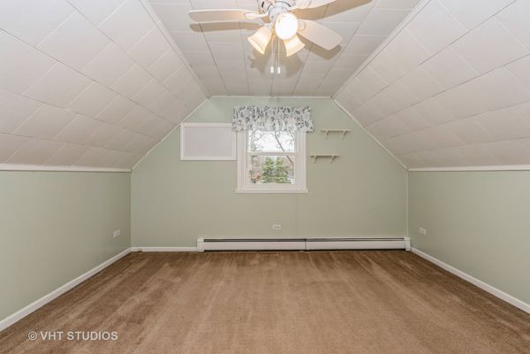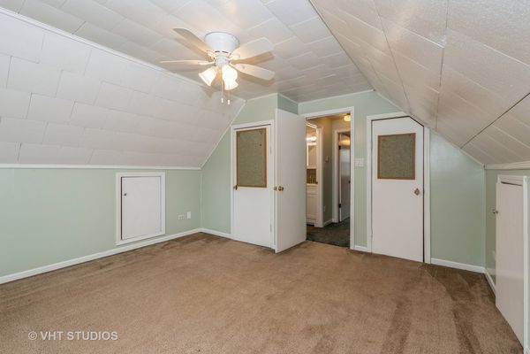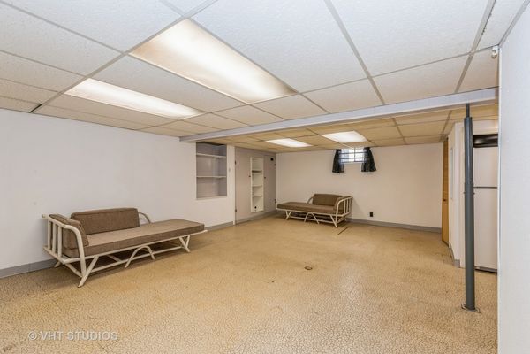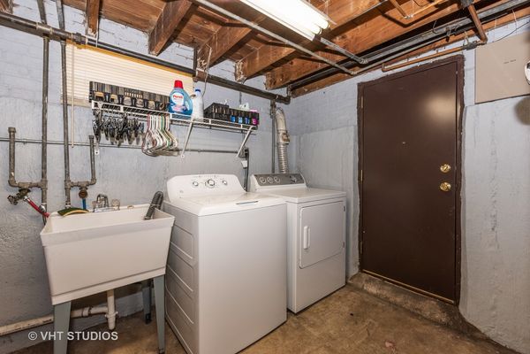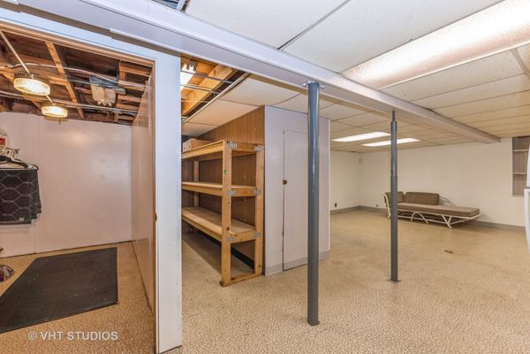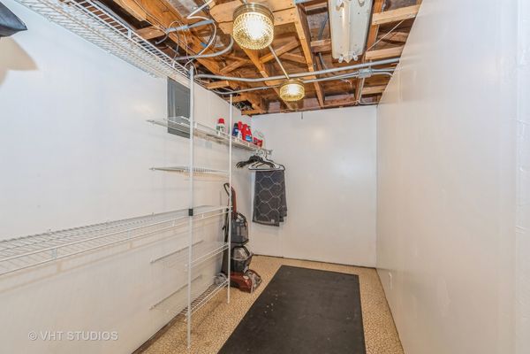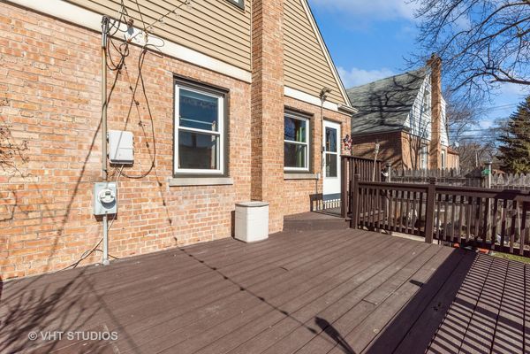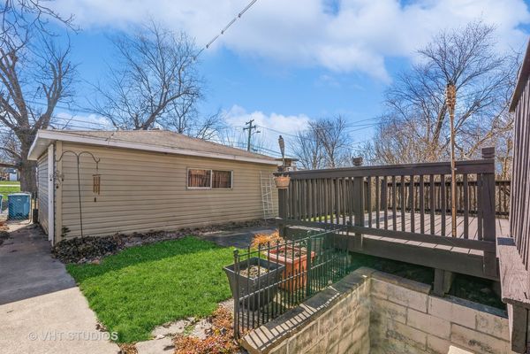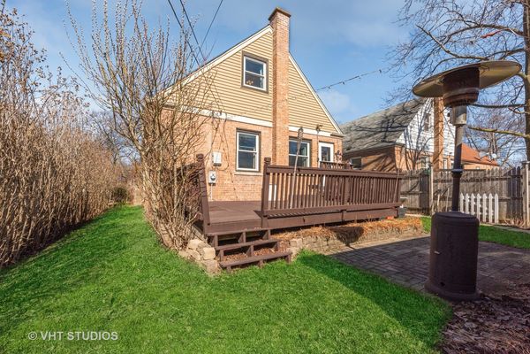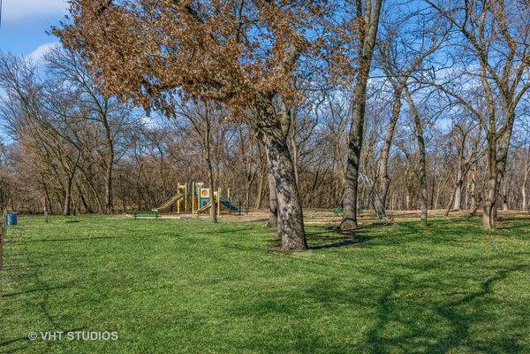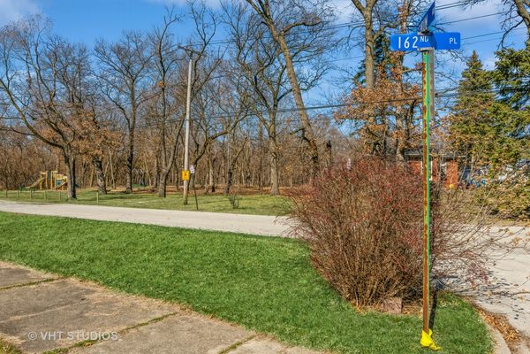21 162nd Place
Calumet City, IL
60409
About this home
Welcome to this charming Cape Cod-style home, nestled in a picturesque neighborhood. With its inviting facade and delightful features, this residence offers a cozy yet modern living experience. Upon entering, you are greeted by a warm and welcoming atmosphere. The main level boasts a beautifully remodeled kitchen, where culinary delights await. Updated appliances, ample counter space, and sleek cabinetry make cooking a pleasure. The adjoining kitchen dining area is perfect for enjoying meals with family and friends, with easy access to the outdoors through the kitchen, leading to a spacious deck. Whether it's morning coffee or al fresco dining, the deck provides a serene setting to soak in the surroundings. This home features three bedrooms, offering comfort and privacy for all. The updated baths add a touch of luxury, with contemporary fixtures and finishes enhancing the space. Venture downstairs to discover the full finished basement, a versatile space designed for relaxation and entertainment. The recreation room offers ample space for gatherings or leisure activities, while a convenient laundry room adds functionality to everyday chores. A walk-in closet and storage area provide ample space to keep belongings organized and out of sight. Direct access to outside from laundry room. Start your summer off right in a home that is perfect for your family and entertaining both family and friends. While home is in excellent condition sellers are selling "AS-IS". Excellent location for downtown train, Interstate, Shopping and Restaurants. Immediate occupancy. See this lovely home today!
