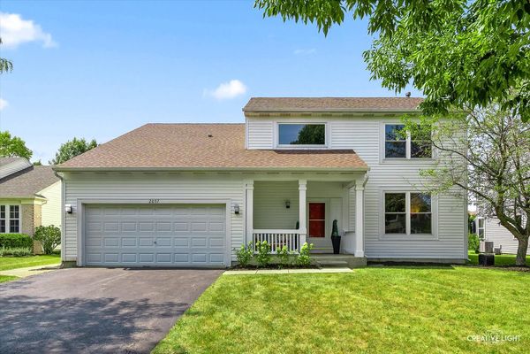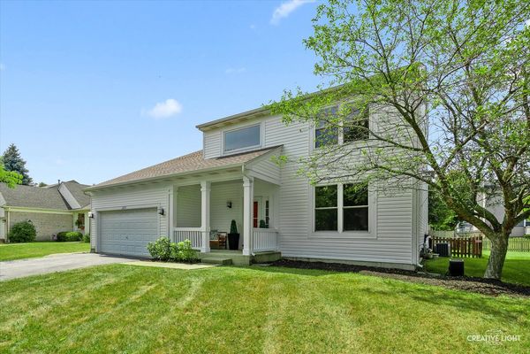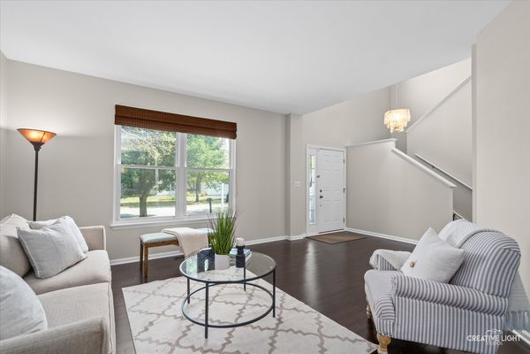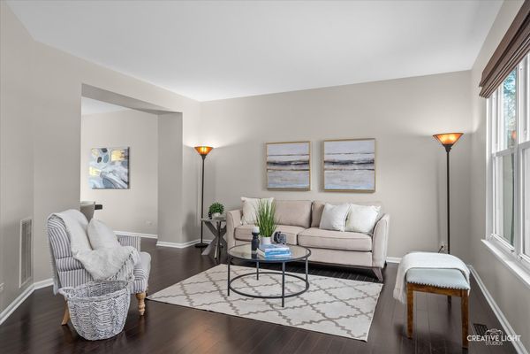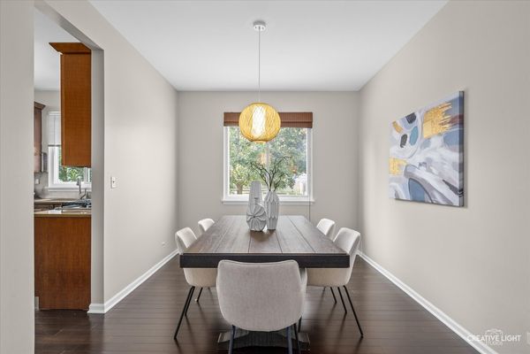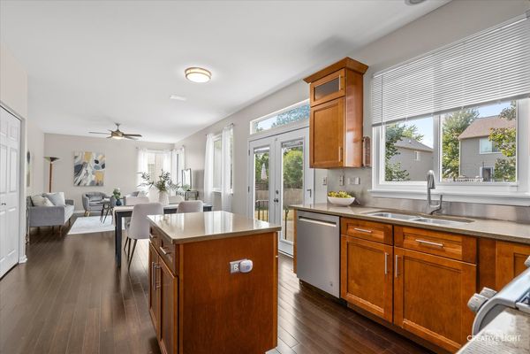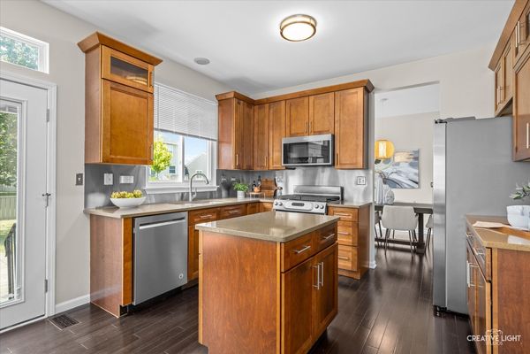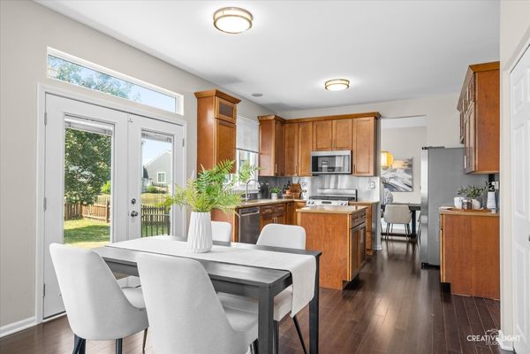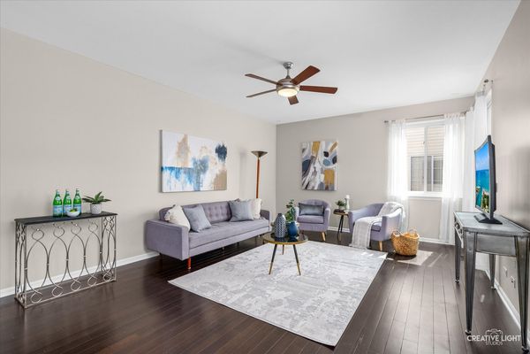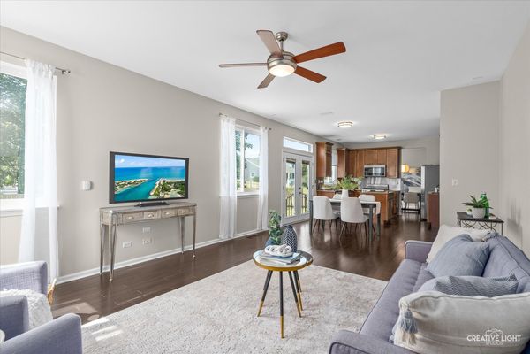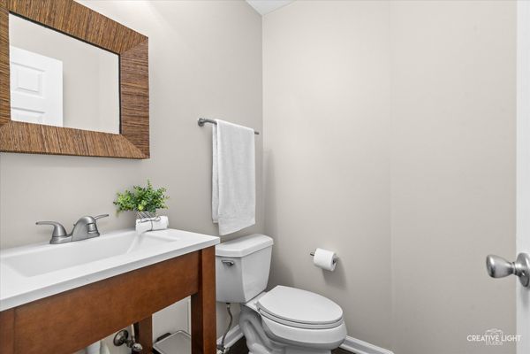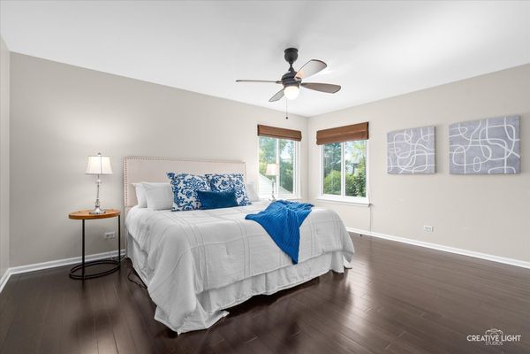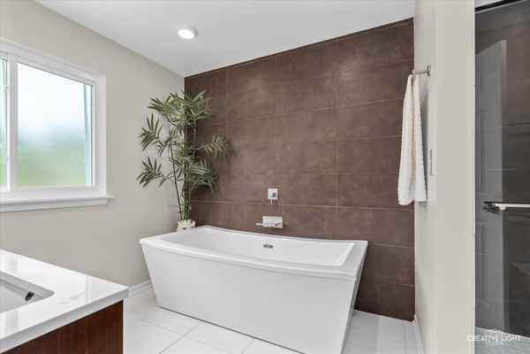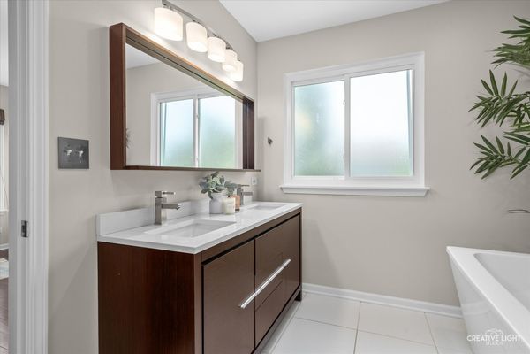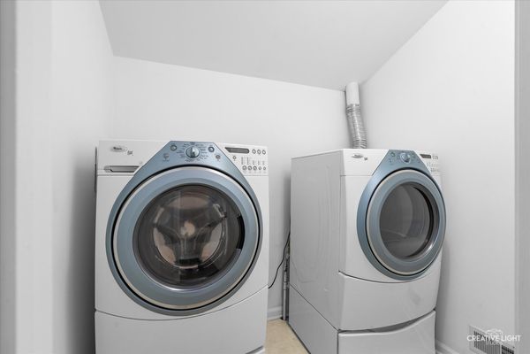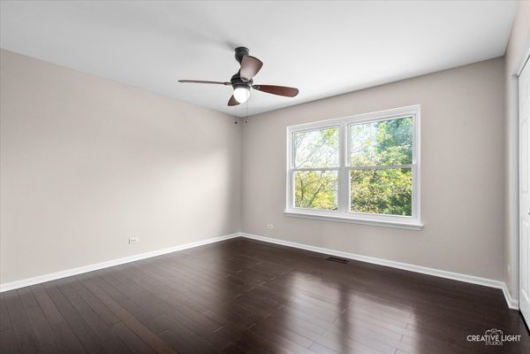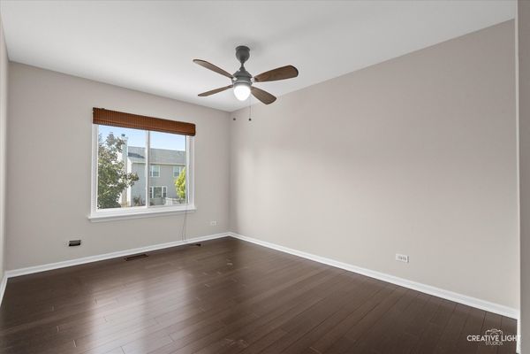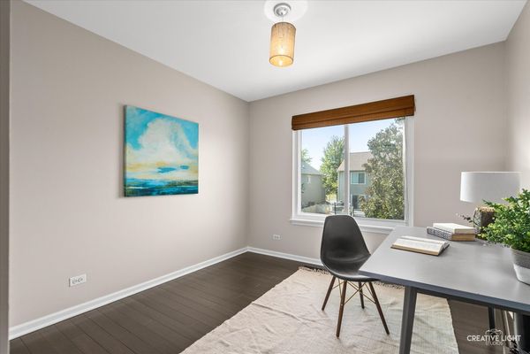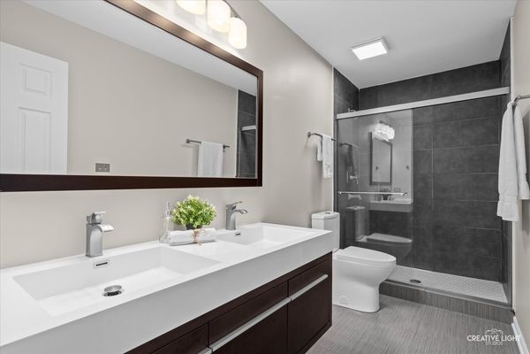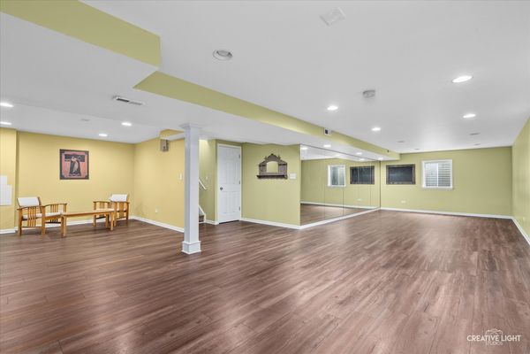2097 Conway Lane
Aurora, IL
60503
About this home
Get ready to fall in love! This beautiful, move-in ready east-facing home offers a perfect blend of modern updates and classic charm. As you enter, you'll notice fresh paint (2024) throughout the home, giving it a crisp, clean look, while the rich espresso-colored hardwood floors add a touch of elegance and continuity to the space. The kitchen is fully updated with sleek, contemporary finishes(Kraftmaid Maple wood cabinets in Cognac color). It features high-end appliances, stylish quartz countertops, and ample cabinet space, making it both functional and aesthetically pleasing. Whether you're hosting a dinner party or enjoying a quiet meal, this kitchen is sure to be the heart of the home. The home boasts four well-appointed bedrooms, providing plenty of space for relaxation and privacy. The primary bedroom suite is a true retreat, complete with an updated en-suite bathroom featuring modern fixtures and a luxurious design. The additional bathrooms have also been renovated, offering a fresh and stylish look that complements the overall aesthetic of the home. One of the standout features of this property is the finished basement with a full bathroom. It offers versatile space that could be used as a theater room, game room, or home office, depending on your needs. This added space enhances the functionality of the home, providing even more room for activities and storage. The full fenced backyard is perfect for outdoor enjoyment and privacy. Whether you envision hosting summer barbecues, or simply enjoying a quiet evening under the stars, this backyard offers a great setting for all your outdoor activities. Overall, this home's updated features, fresh paint, and move-in ready condition make it an excellent choice for anyone looking for a stylish and comfortable living space. Refrigerator 2024, Microwave, Sump Pump 2023, Roof, Siding 2018, Furnace, AC 2016 Ideally located in the highly acclaimed School District 308 with close proximity to schools, parks, shopping, dining and more. You won't want to miss this one!
