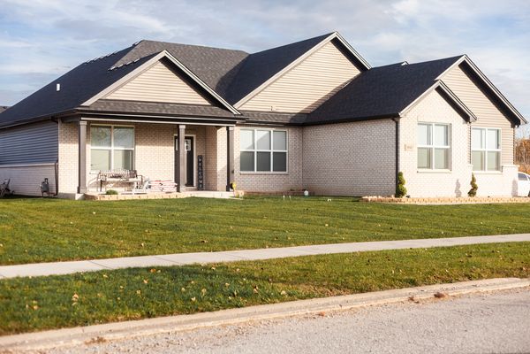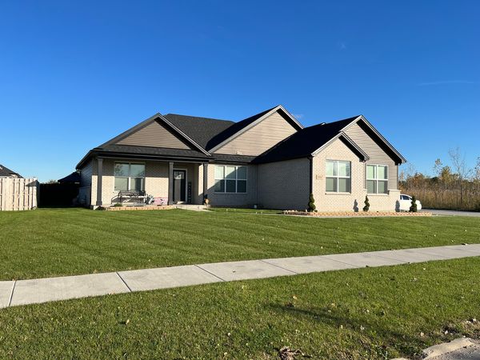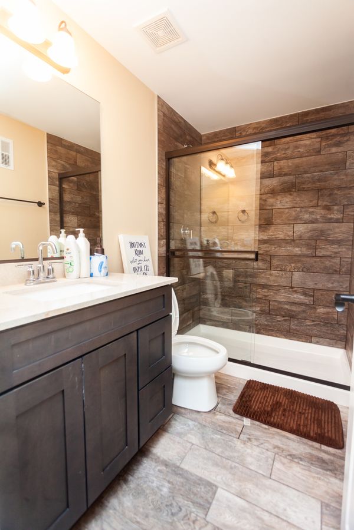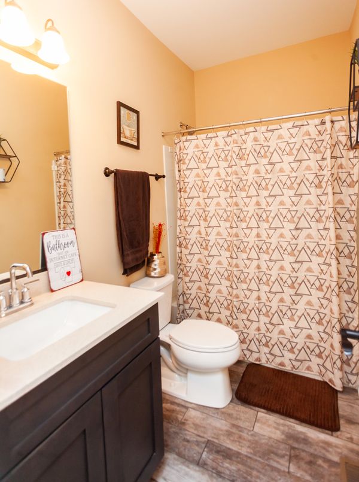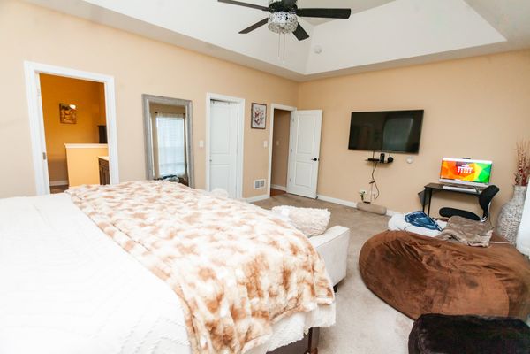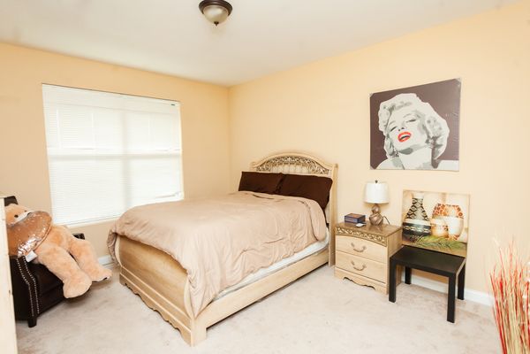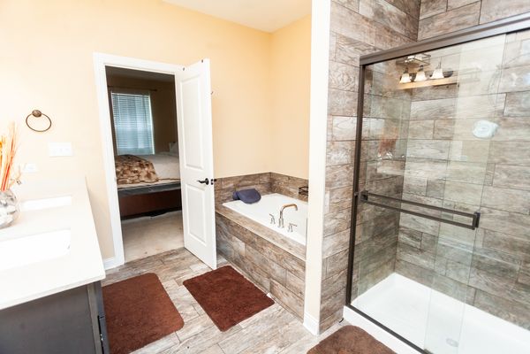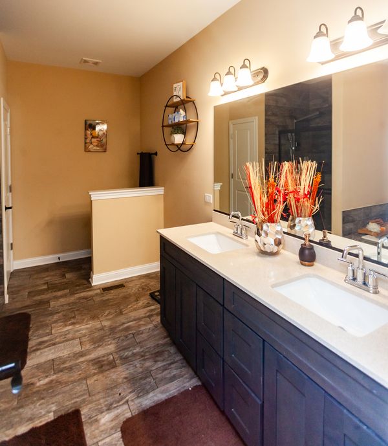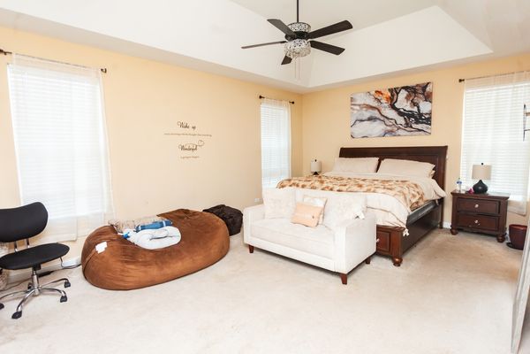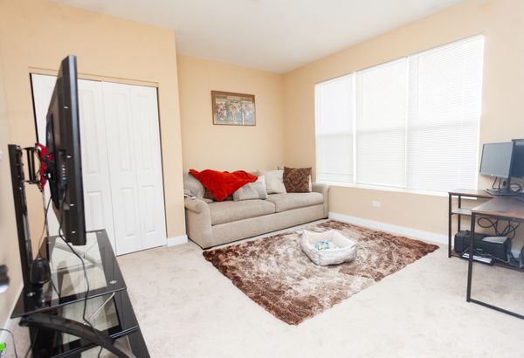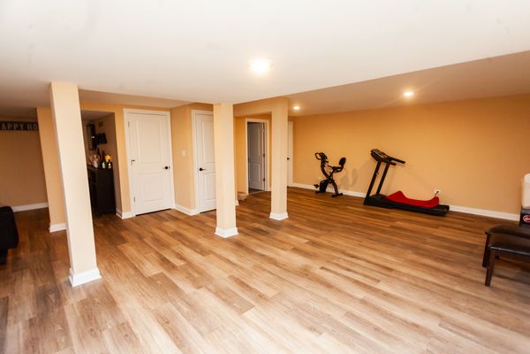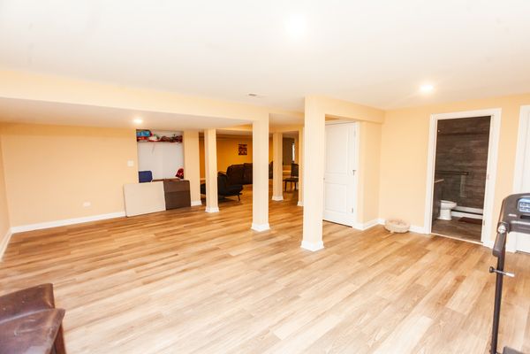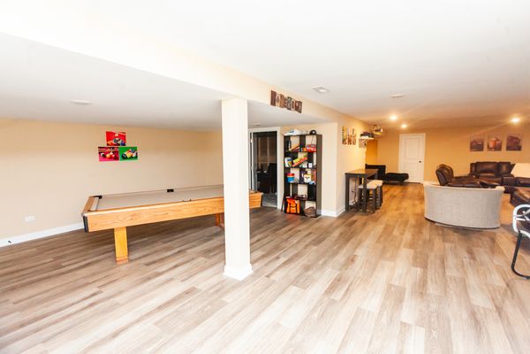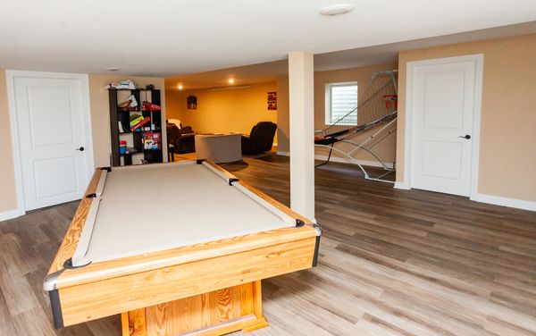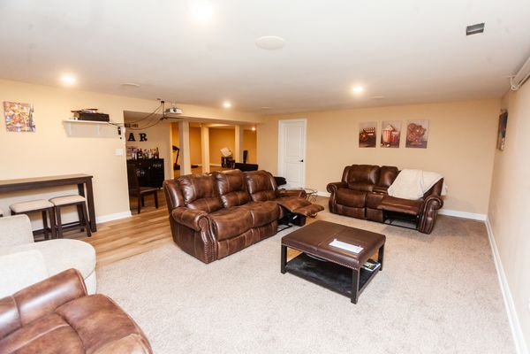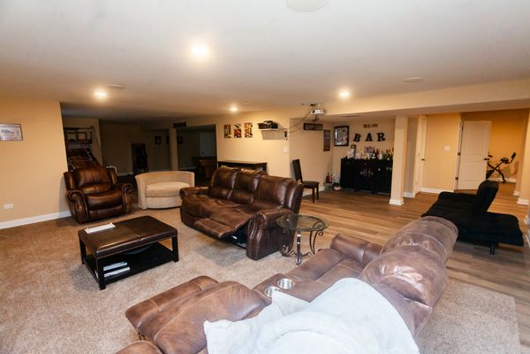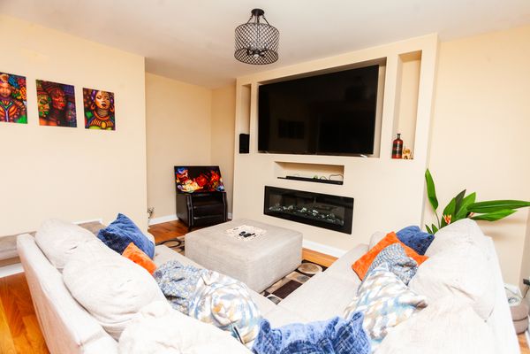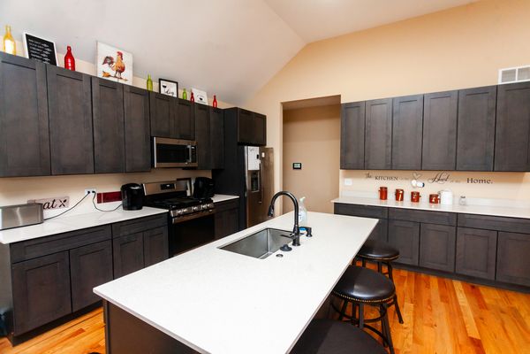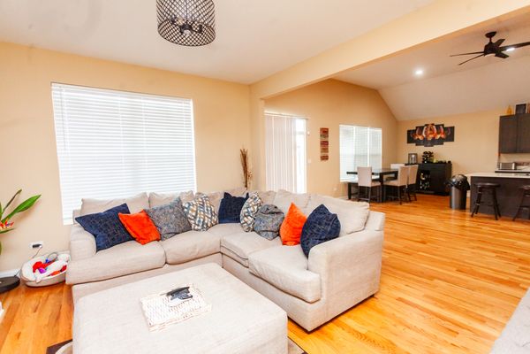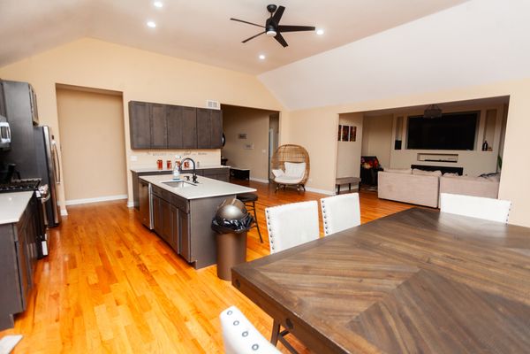20949 Barker Street
Lynwood, IL
60411
About this home
Welcome to Your Custom-Built Oasis. Are you ready to step into the lap of luxury and comfort? This remarkable 2400 square foot ranch-style home, constructed in 2021, is your ticket to the good life in Lynwood, IL. 4 Bedrooms: Space for Your Every Dream From the moment you walk through the front door, you'll be captivated by the spacious, airy interior. With four beautifully designed bedrooms, there's ample room for you and guests to relax and unwind. 3 Baths: Pamper Yourself Daily Indulge in the three modern bathrooms that offer both style and functionality. Immerse yourself in the comforts of your spa-like sanctuary. Custom-Built with You in Mind. This home is a testament to meticulous craftsmanship and quality. Built in 2021, it boasts the latest design trends and cutting-edge amenities that make everyday living a breeze. Highlights That Wow: Open-concept living spaces for easy entertaining A huge kitchen with stainless steel appliances Walk-in closets for abundant storage A sun-drenched patio for outdoor relaxation Energy-efficient features for savings A large backyard for endless possibilities Prime Lynwood Location Nestled in the heart of Lynwood, you'll enjoy the perfect blend of suburban tranquility and city conveniences. With parks and shopping nearby, you'll have everything you need right at your fingertips. This Is Your Chance! Don't miss this opportunity to call this stunning custom-built ranch your forever home. With modern amenities, ample space, and a prime location, this property is your dream come true. Ready to Make It Yours? Contact us today to schedule a viewing and secure your piece of Lynwood luxury. Seller's existing mortgage provider will allow assumption with a sub 3% rate!
