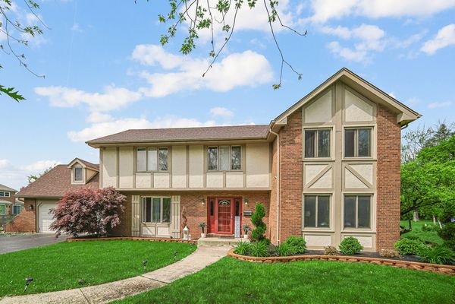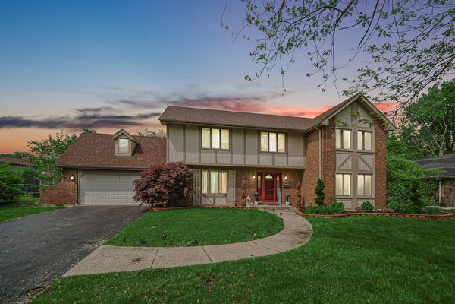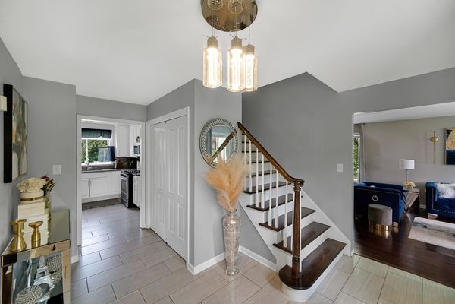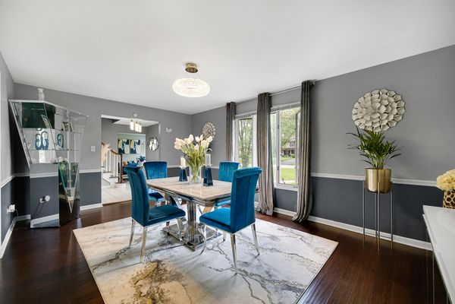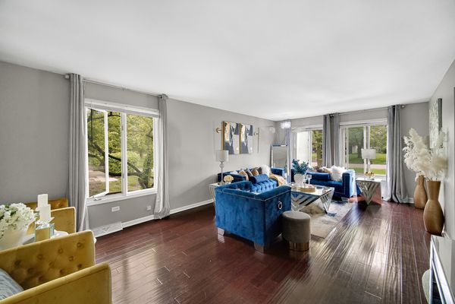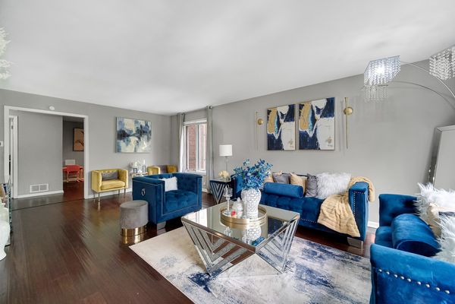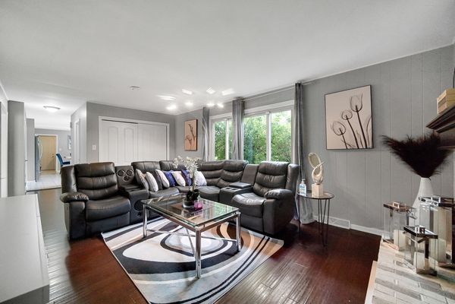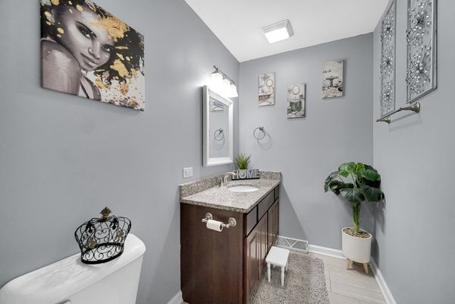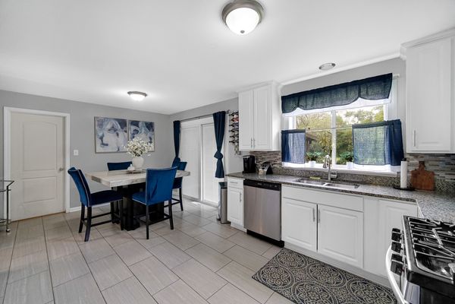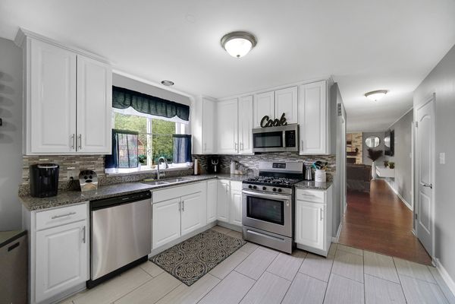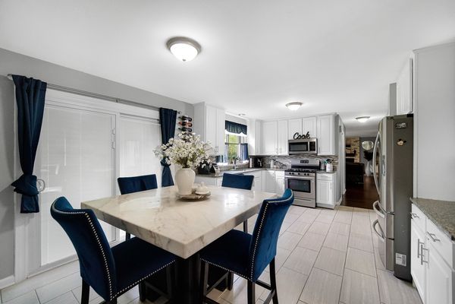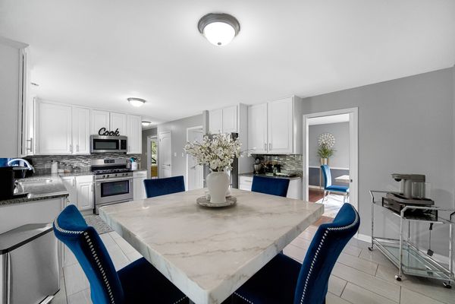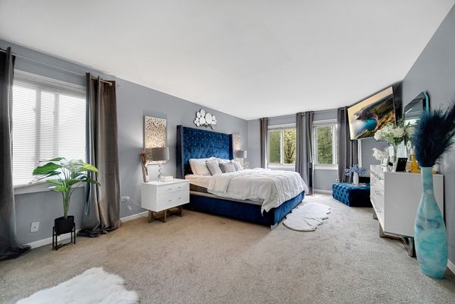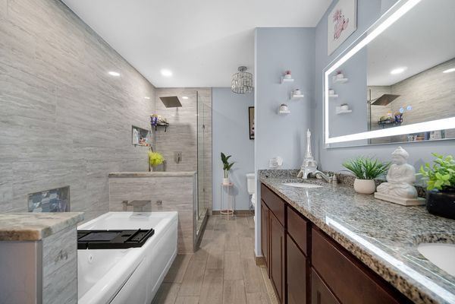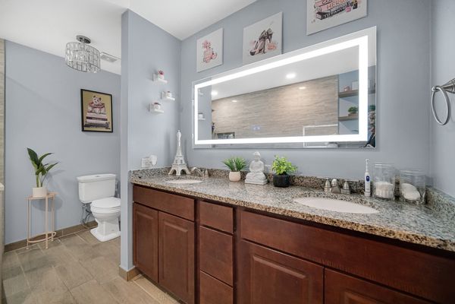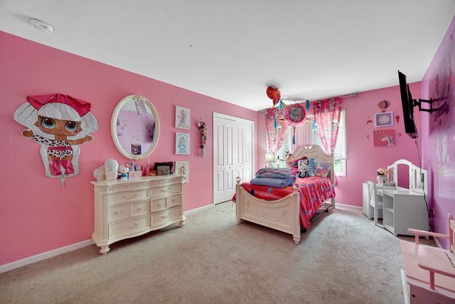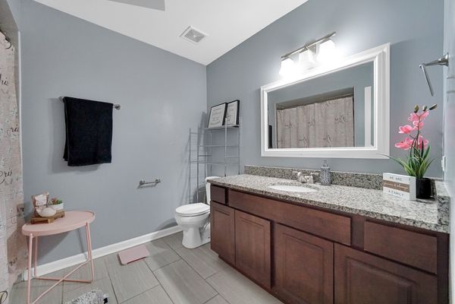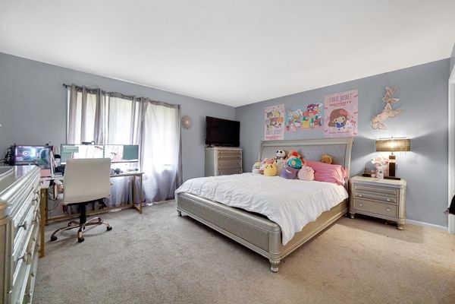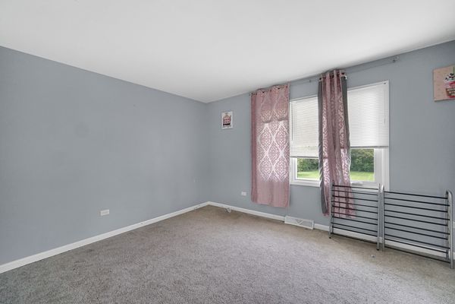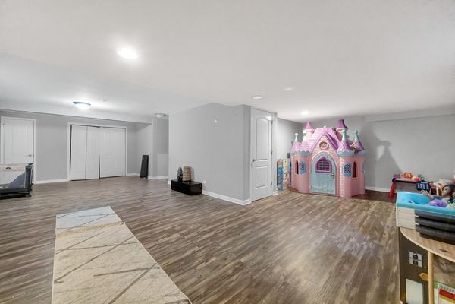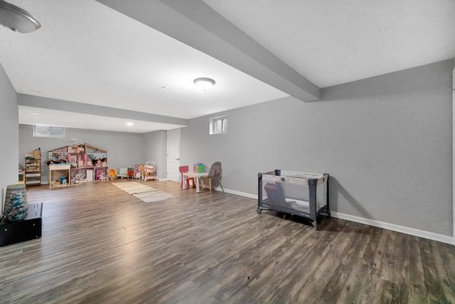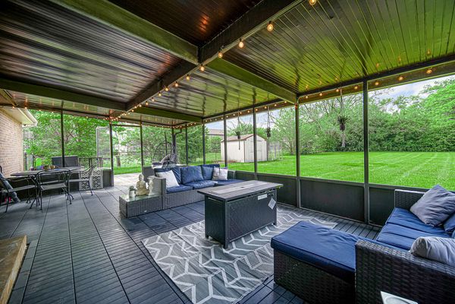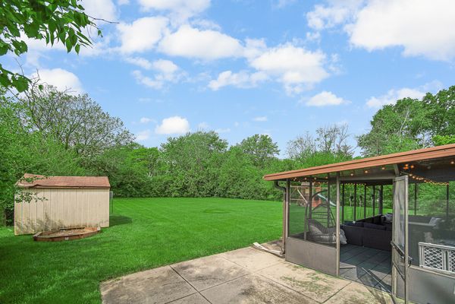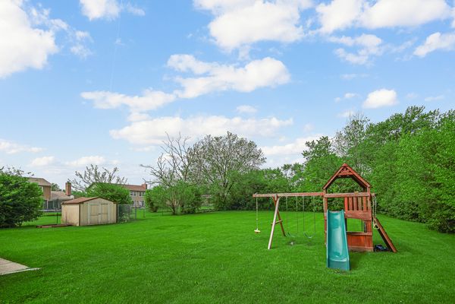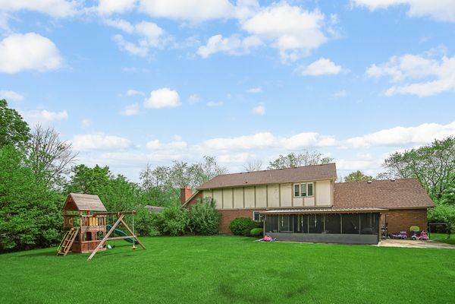20924 Brookwood Drive
Olympia Fields, IL
60461
About this home
Discover unparalleled luxury in this meticulously updated 2, 524 sqft residence. The main level showcases a gracious living room, an elegant formal dining room, and a cozy family room with a refined fireplace-ideal for intimate gatherings. The chef's kitchen features sleek stainless steel appliances (2021) and a sunlit breakfast nook, while the main level also includes a sophisticated laundry room and 1/2 bath for your convenience. Upstairs, retreat to the lavish Owner's suite, complete with a newly custom walk-in closet and a spa-like Owner's bathroom, both renovated in 2021. The second level also boasts three generously sized bedrooms and a thoughtfully designed main bath. The full finished basement offers versatile space for leisure and entertainment, while the attached 2-car garage provides ample parking and storage. Indulge in the screened-in sunroom, where you can relax and enjoy the view of the expansive, fenced-in backyard-perfect for hosting upscale gatherings. Key enhancements include a new roof and gutters (2020), as well as new windows and well covers to the basement (2021). The kitchen's sliding door leads seamlessly to the sunroom, enhancing your indoor-outdoor living experience. For your peace of mind, this residence features dual furnaces and two sump pumps. Seize this rare opportunity-schedule your exclusive viewing today to experience the sophistication and comfort this exceptional property has to offer.
