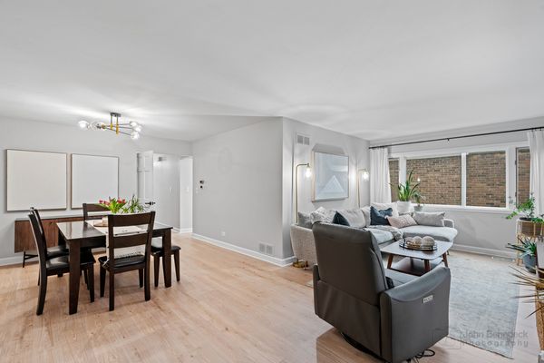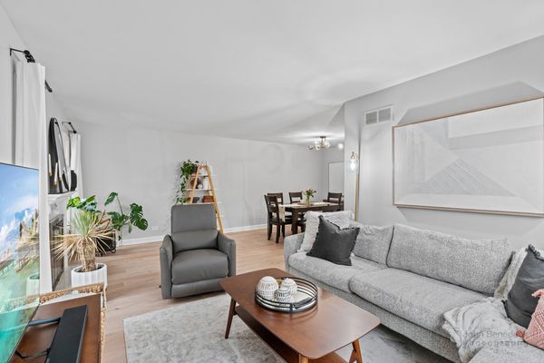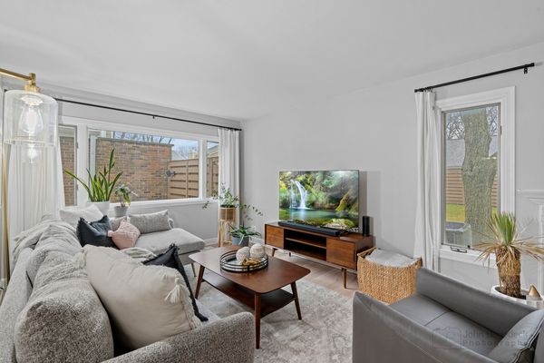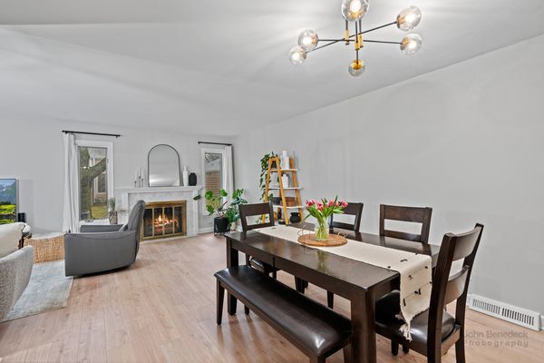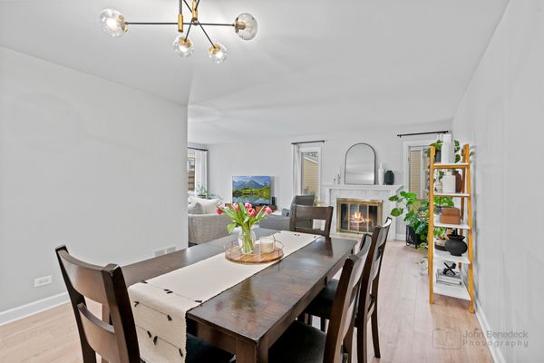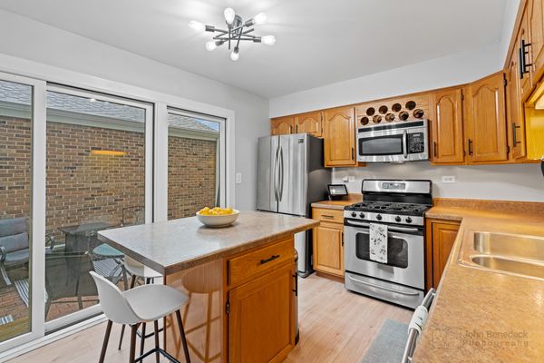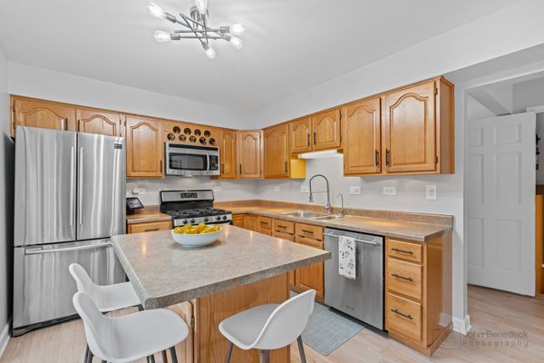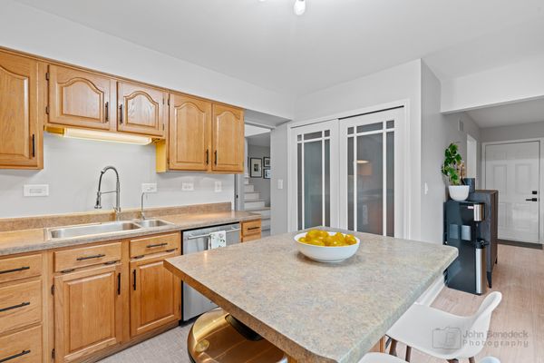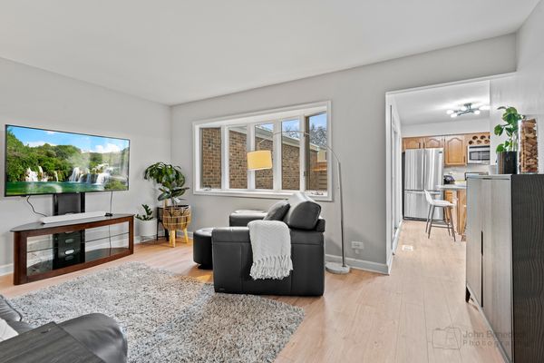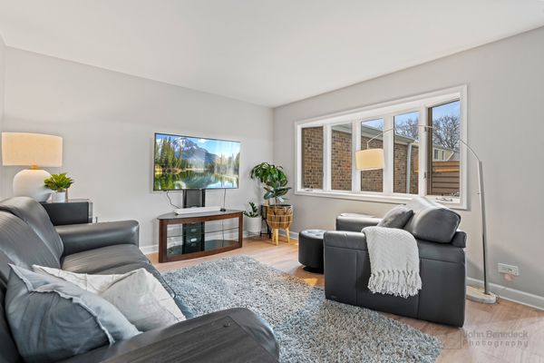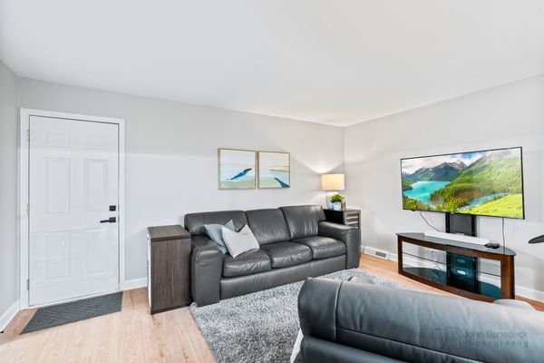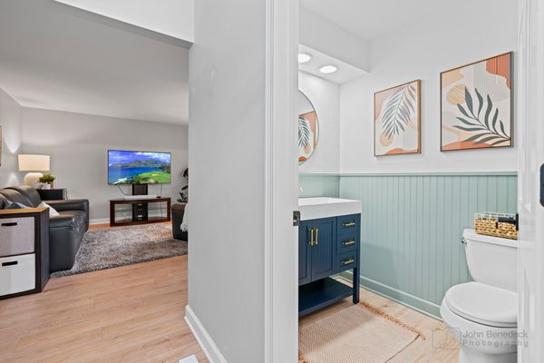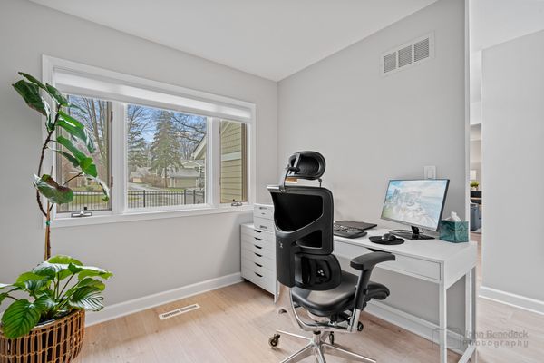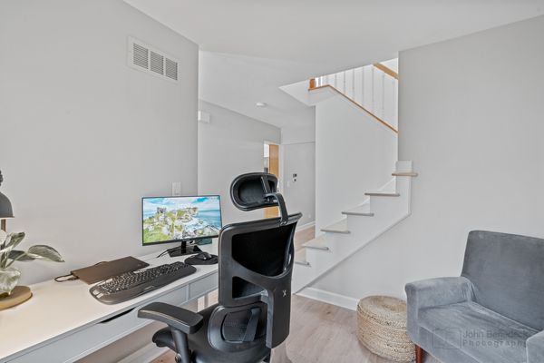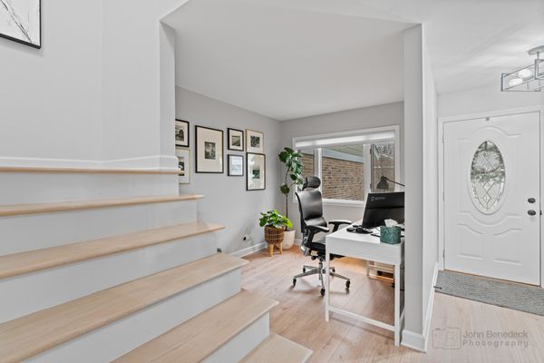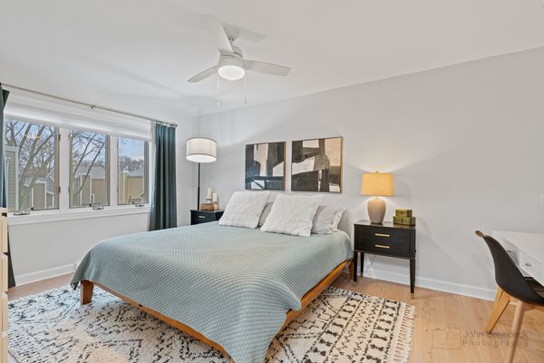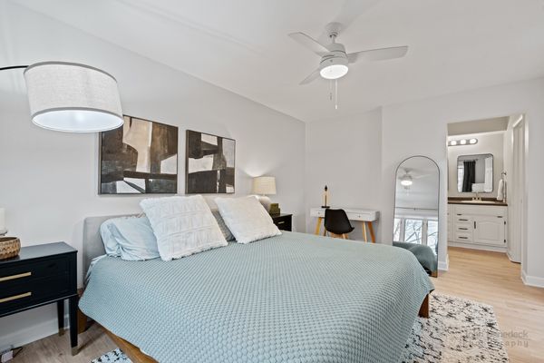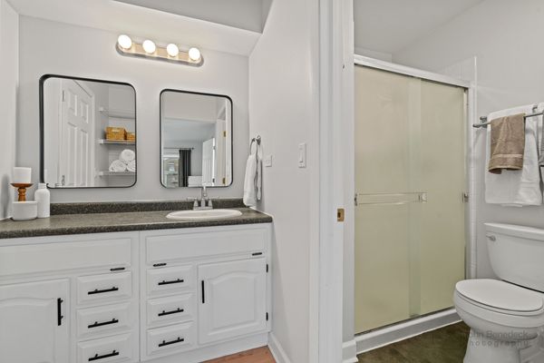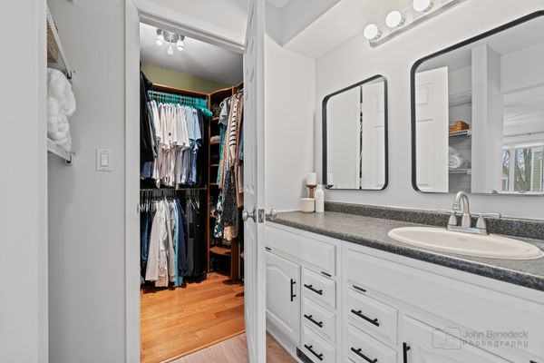2091 Willow Run
Wheaton, IL
60189
About this home
This residence offers the allure of a single-family home without the burden of extensive maintenance. Meticulously updated from top to bottom, it exudes modern charm and comfort at every turn. Stepping inside, fresh paint, new flooring, lighting fixtures, and hardware will impress you. The spacious and adaptable floor plan allows for versatile usage, catering to your lifestyle needs. On the first floor, a welcoming family room awaits, with windows overlooking the private fenced brick paver patio, perfect for serene outdoor moments. An office space at the front overlooks the fenced front yard, offering a serene workspace flooded with natural light. The kitchen, adorned with sliding glass doors to the patio, boasts a custom pantry closet, enhancing functionality. The living and dining area serves as a delightful space for gatherings or quiet evenings by the fireplace. Upstairs, all three bedrooms feature custom closet organizers, while the renovated spa-like hall bath offers a rejuvenating retreat with a deep soaking tub. The Primary Bedroom presents a walk-in closet and a compartmentalized bathroom, streamlining the morning routine. Downstairs, the finished basement extends the living space, providing a cozy hangout area alongside ample storage and a laundry room. Conveniently located close to Danada Shopping and just a short distance from downtown, this home offers the perfect blend of convenience and comfort. Roof 2022, sorry no rentals allowed. Don't miss the opportunity to make it yours!

