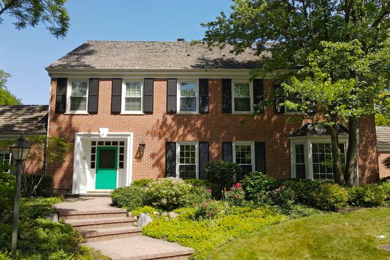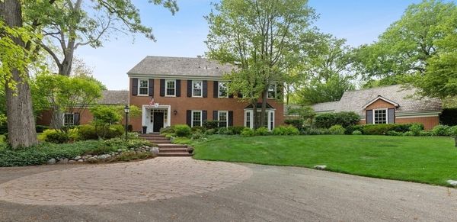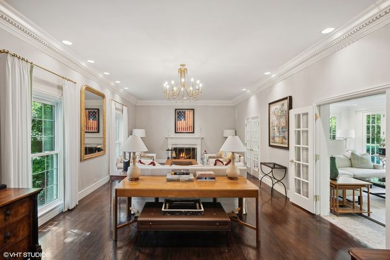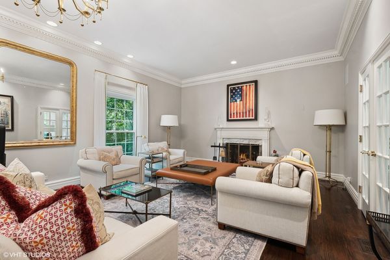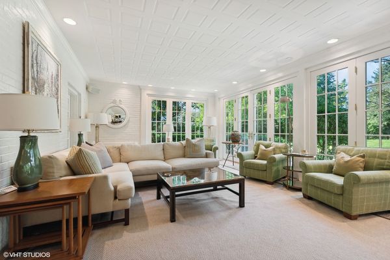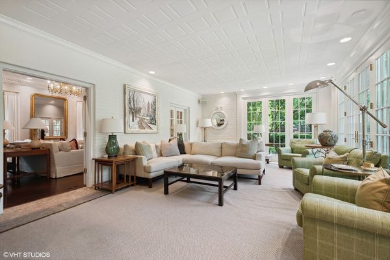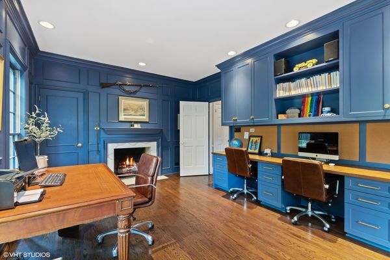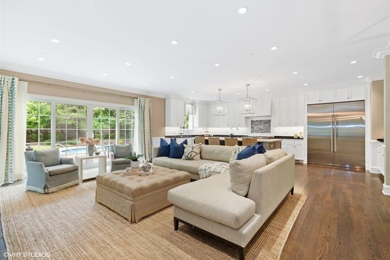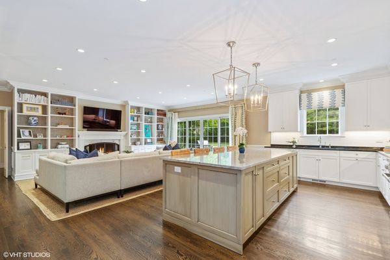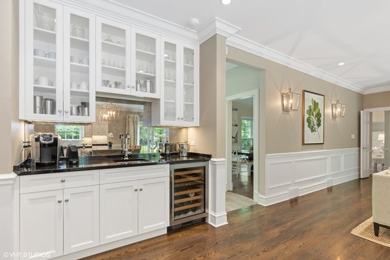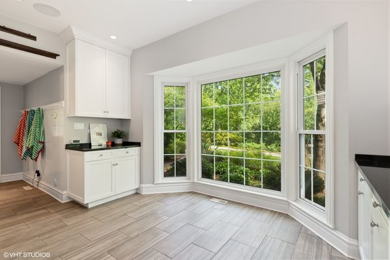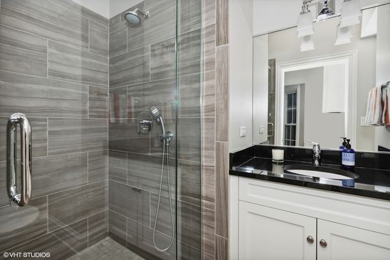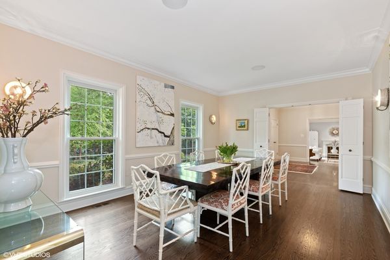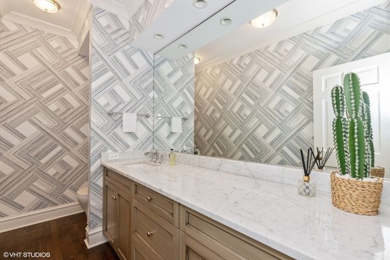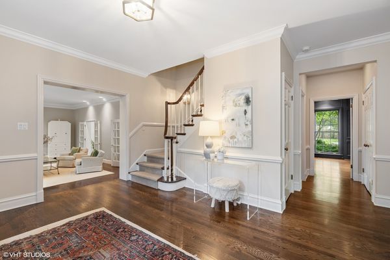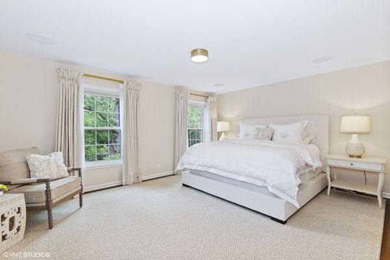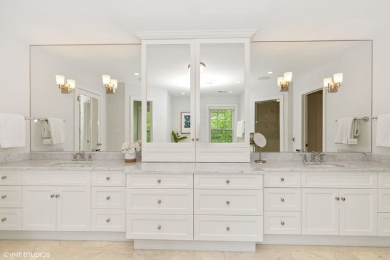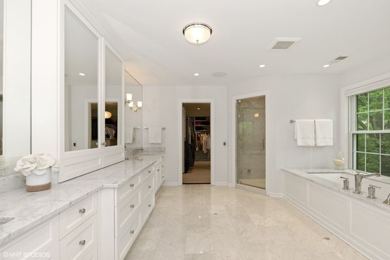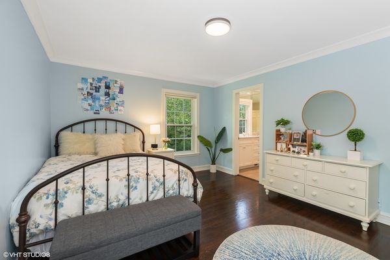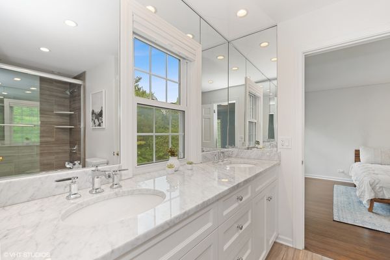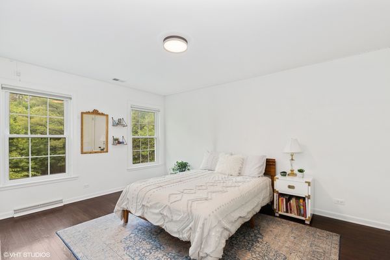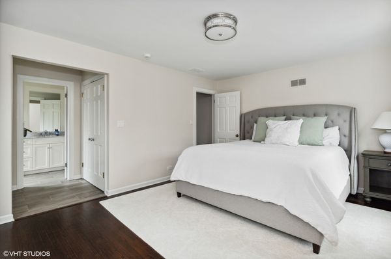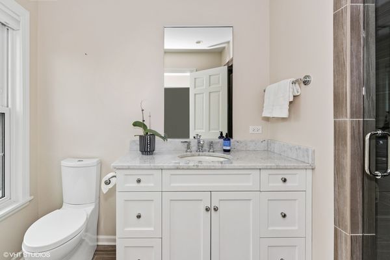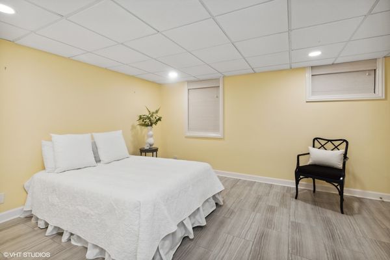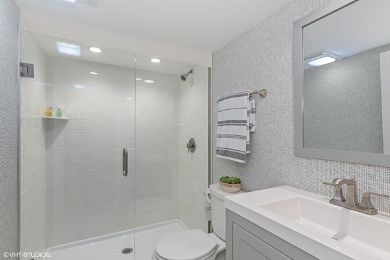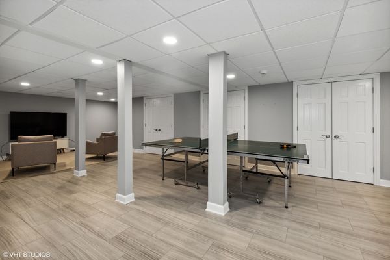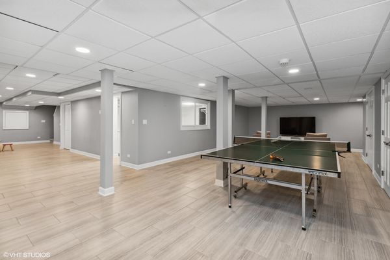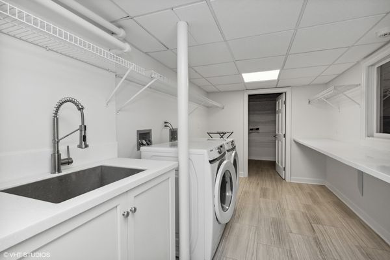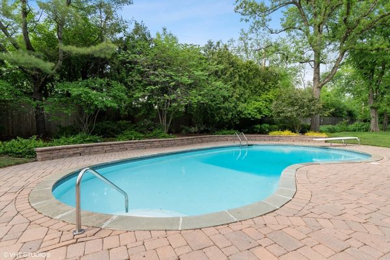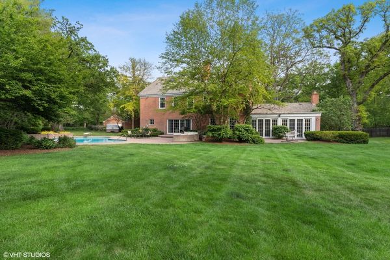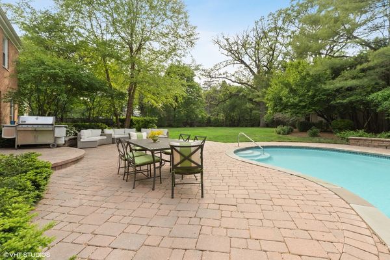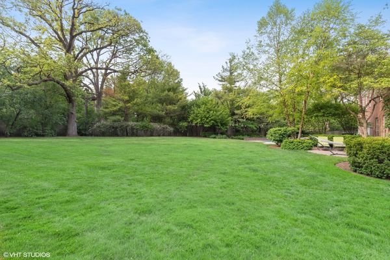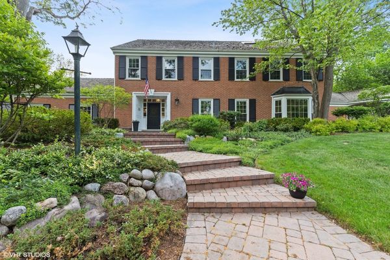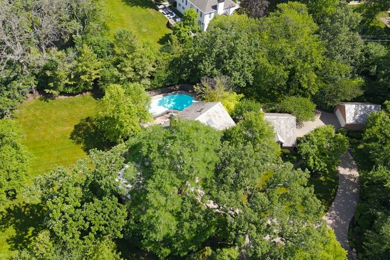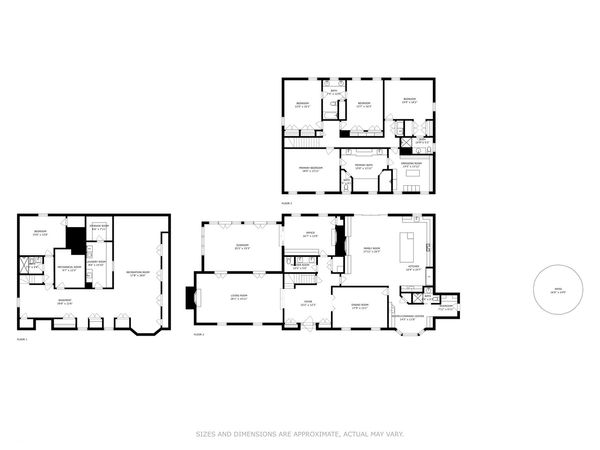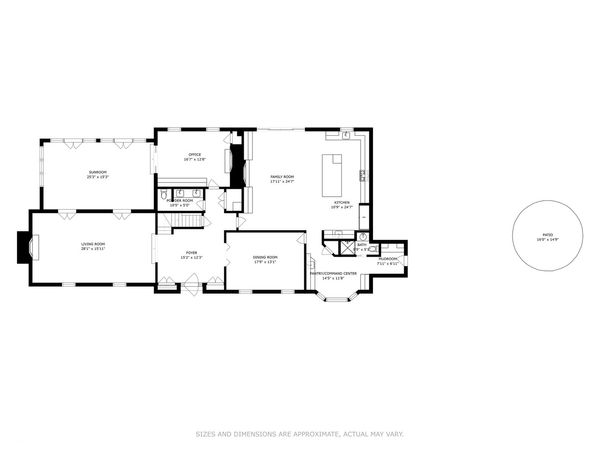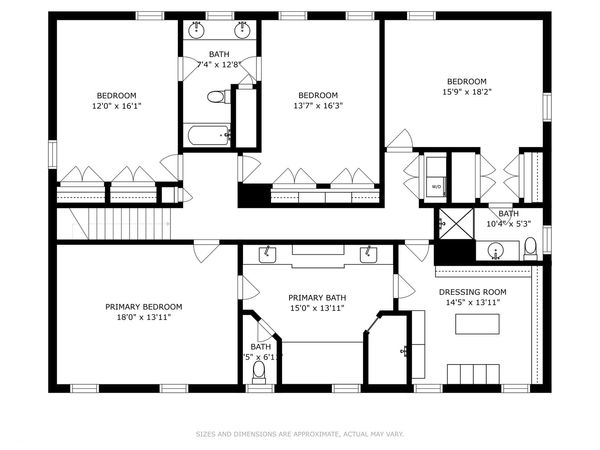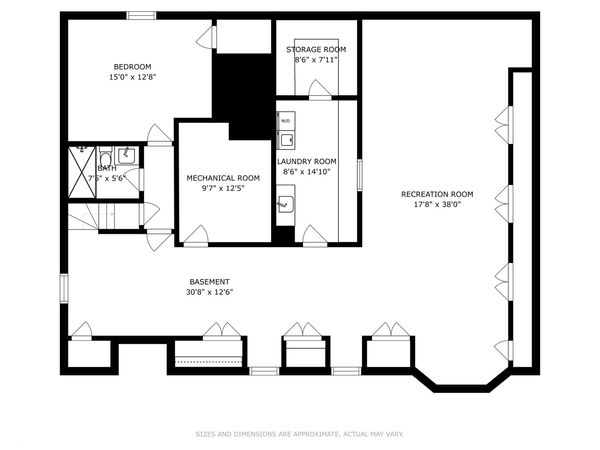209 N Green Bay Road
Lake Forest, IL
60045
About this home
Nestled on a quiet cul-de-sac just steps to town and situated on over 1.26 acres, this stately updated all brick Georgian is the ideal blend of classic charm and modern conveniences. The superb floor plan includes a gracious foyer that flows to a sizable dining room plus an expansive living room with over 10ft ceilings and fireplace. Two sets of French doors lead to a large scale sun room with panoramic views of the lush grounds. The first floor presents a library (office) with custom built-ins, additional closet, pocket doors and a fireplace with marble surround. The recently renovated chefs kitchen includes a double stainless Sub Zero refrigerator, Wolf range, wet bar with wine refrigerator, tons of custom cabinetry and an expansive island for casual dining. The stunning kitchen opens to a sun filled family room complete with wood burning fireplace, gorgeous built-ins and French doors that connect to the fabulous backyard with patio, pool and hot tub. A large mudroom provides a full bath with shower, more custom cabinetry and flexible space. The home boasts a spacious primary suite and a spa-like bath with Carrera marble, heated floors, separate steam shower and tub. Also, an oversized walk-in dressing room. The second floor is comprised of three additional large bedrooms with organized closets and two updated bathrooms. Plus, a second laundry closet with sink. The recently updated lower level offers a 5th bedroom with walk-in closet, full bath, huge recreation room and laundry room with more storage. Other features include, hardwood flooring throughout, custom millwork, 4 car garage parking(electric charging station and heater), backup generator, wireless lawn sprinkler system, exterior landscape lighting, Sonos system, and more! This timeless residence is a true oasis in East Lake Forest within blocks of town, train, schools and recreation.
