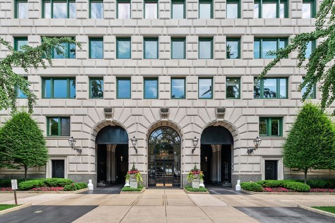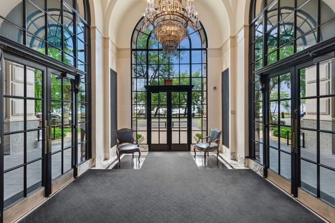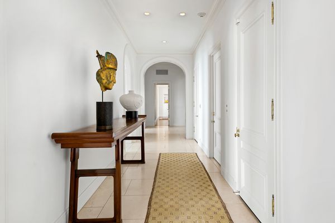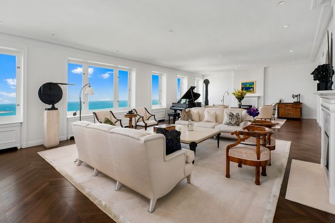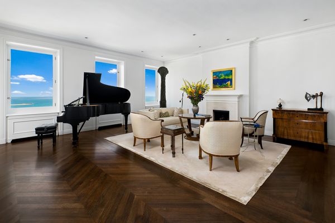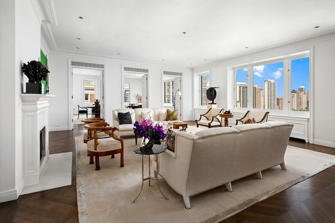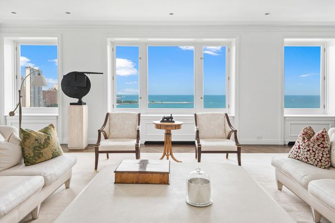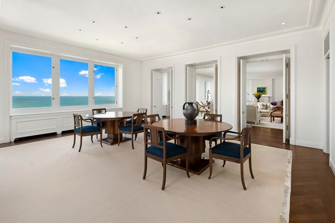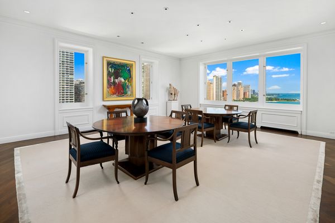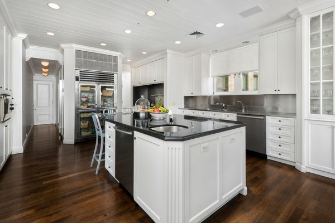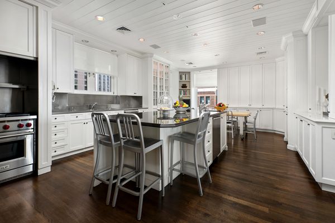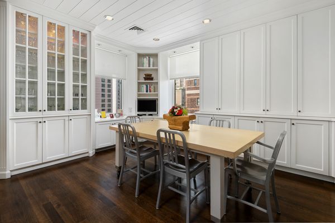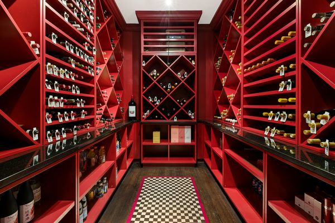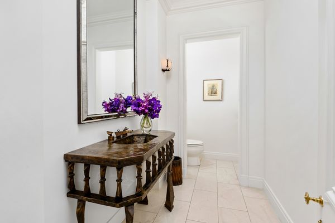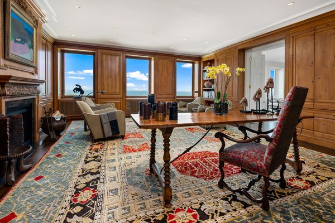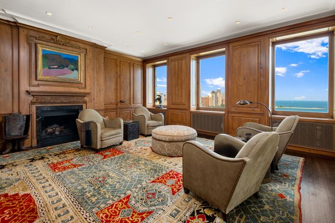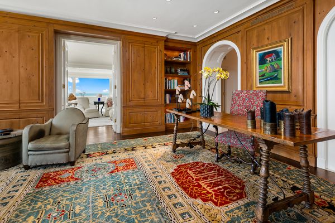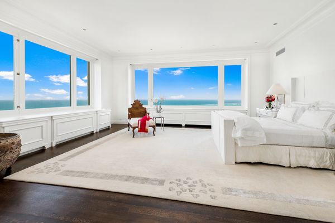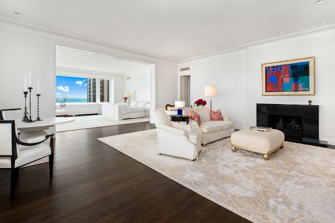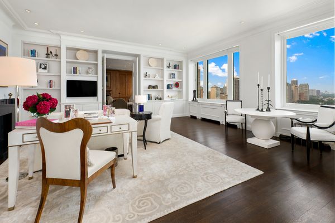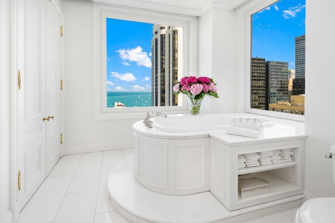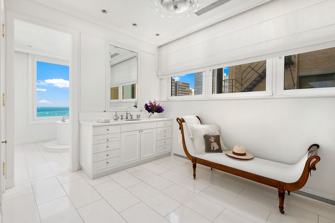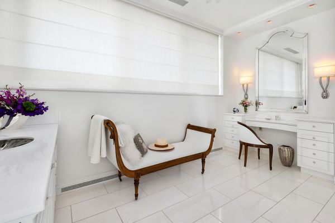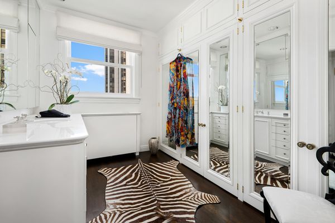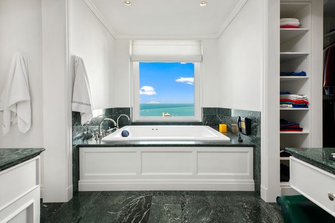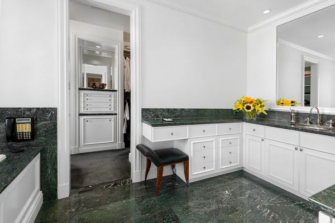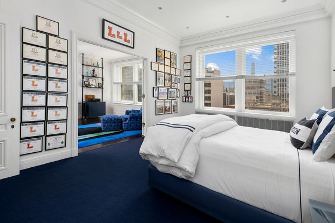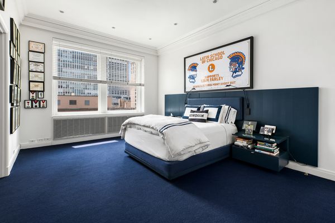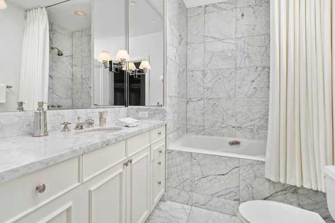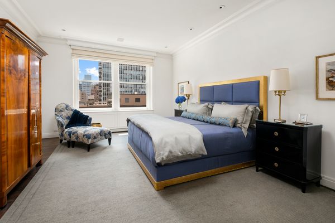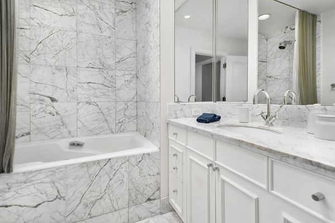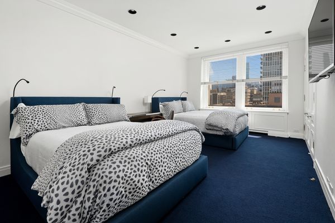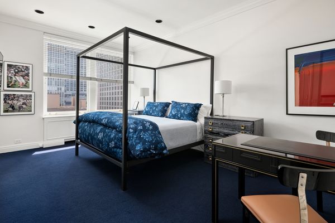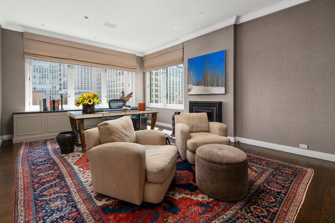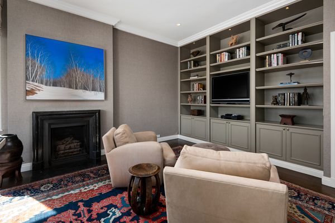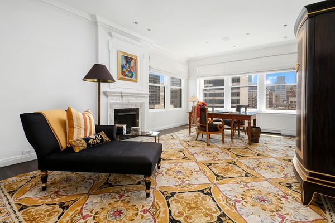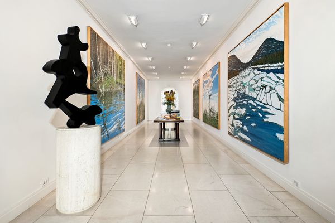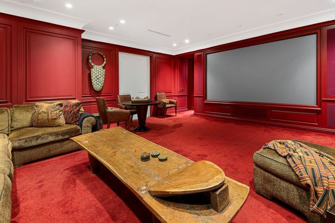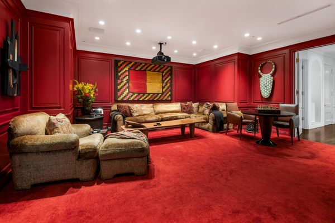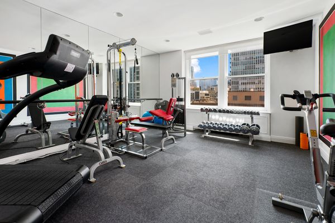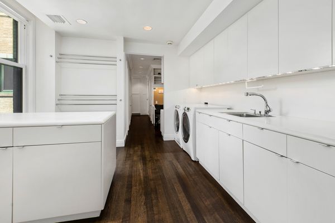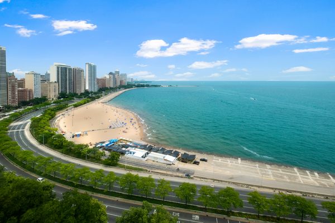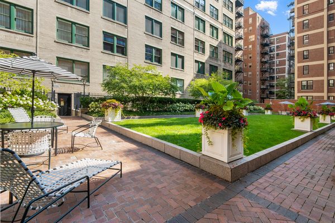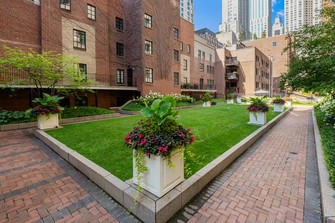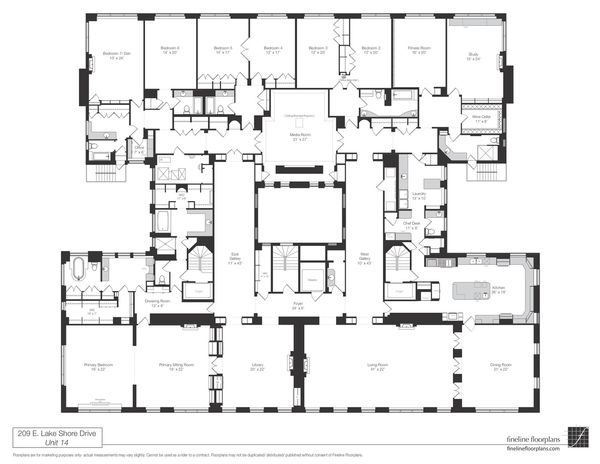209 E LAKE SHORE Drive Unit 14
Chicago, IL
60611
About this home
Chicago's finest residence available for the first time. This incredible combination of two units offers a glorious 12, 000+ square foot full-floor home in Benjamin Marshall's finest building on East Lake Shore Drive. Designed both for gracious family living and large-scale entertaining, this 7 Bedroom/7.2 Bathroom home speaks only of quality the moment you step off the elevator into the private Foyer. Offering 120 foot long unobstructed views of Lake Michigan, Oak Street Beach and North Lake Shore Drive, this apartment is filled with natural daylight. Acclaimed architect Larry Booth of Booth/Hansen and Arlene Semel and Brian Snow of SemelSnow Interior Design have collaboratively created a home of classic scale and proportion using the finest materials to anchor each room. The layout was specially designed with perfect flow featuring two prominent galleries to maintain separation between public and private spaces. The Living Room, with two fireplaces and formal Dining Room, along with the custom-paneled Library, Primary Bedroom, with its private Sitting Room, all face Lake Michigan. A luxurious 1, 200+ square foot Primary Bedroom suite features north and east facing windows, with an elegant Sitting Room and Fireplace, there are also two Spa Bathrooms, both with abundant storage. Additional highlights include a professional Gourmet Kitchen with Household Office and powder room, temperature-controlled Wine Cellar, Family/Media Room, six wood burning fireplaces (five with gas starters), home gym, home office and spacious en-suite Family and Guest Bedrooms. To learn more about this exceptional offering, please inquire.
