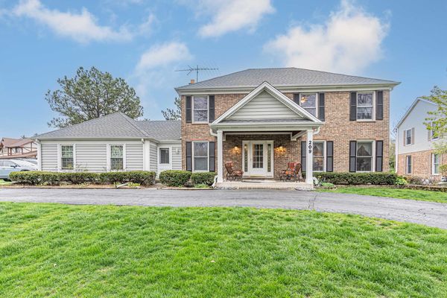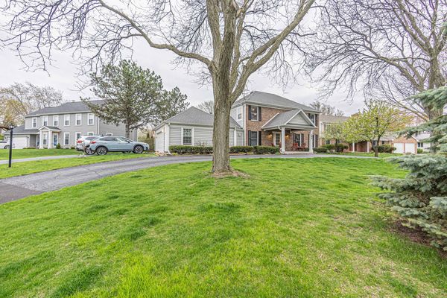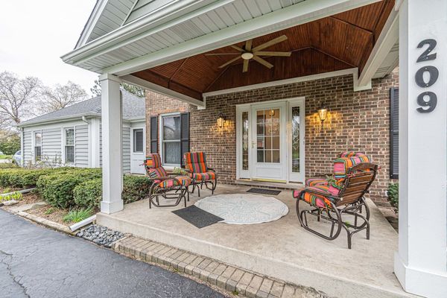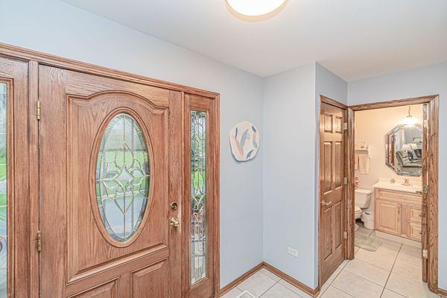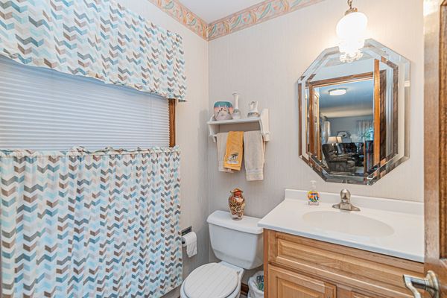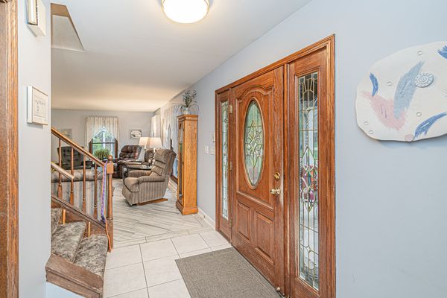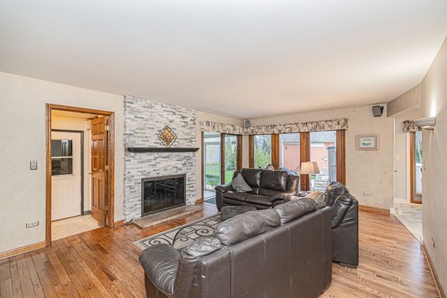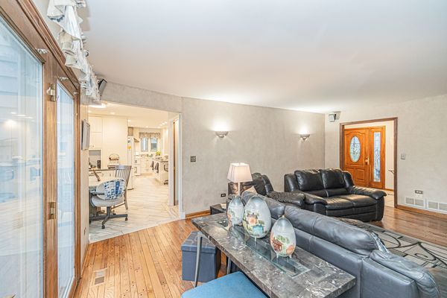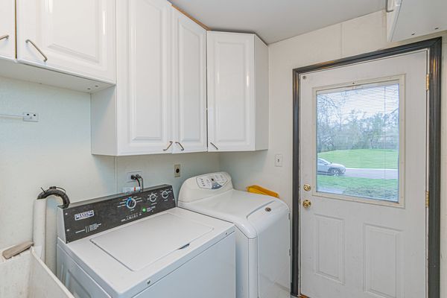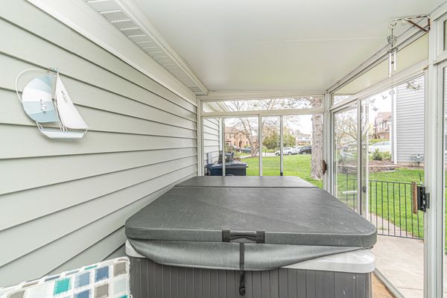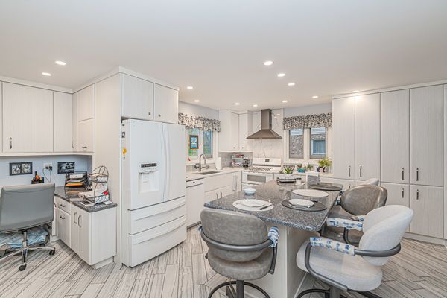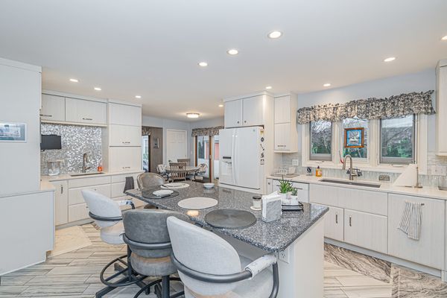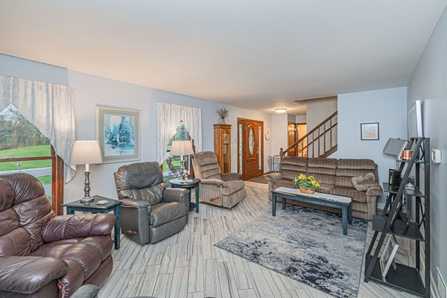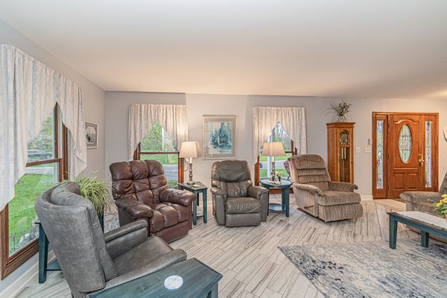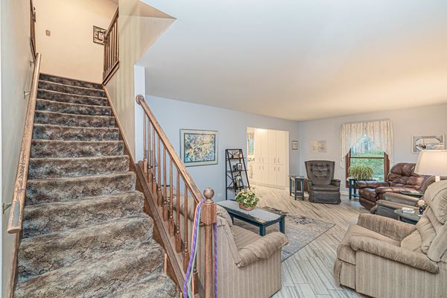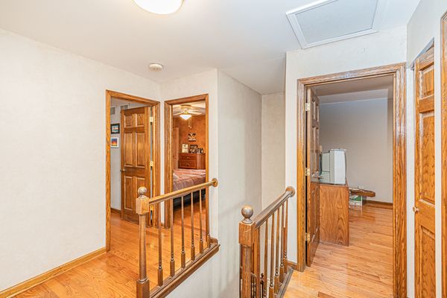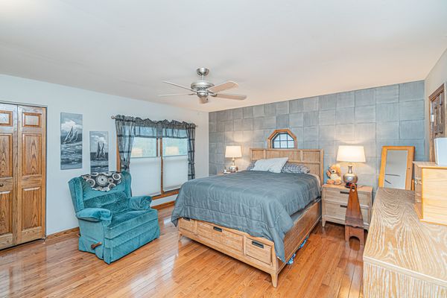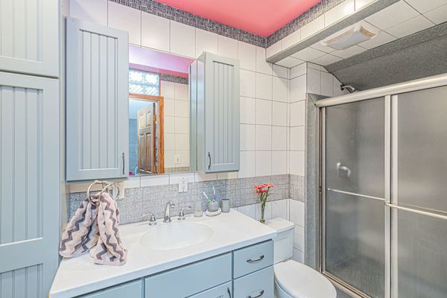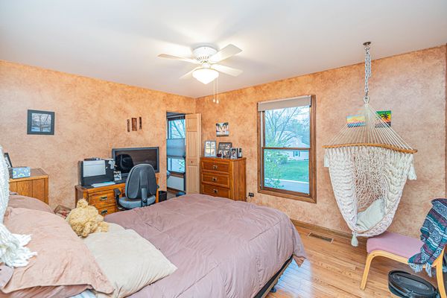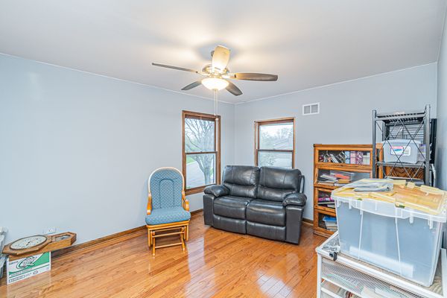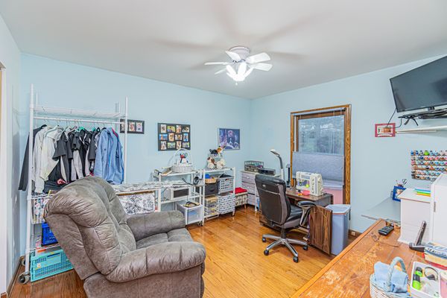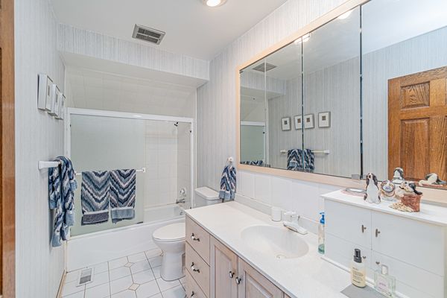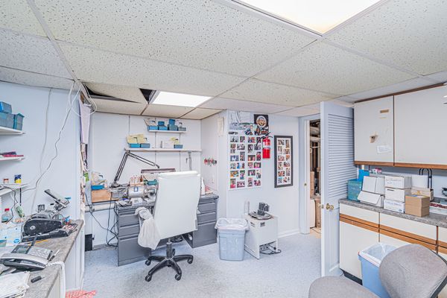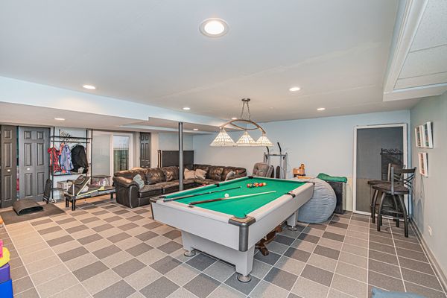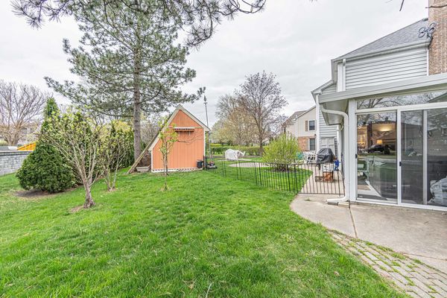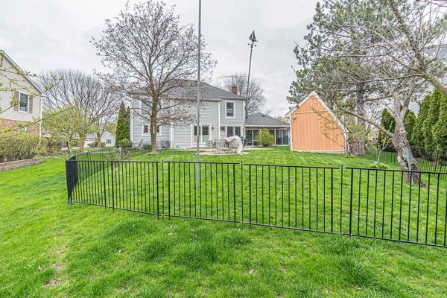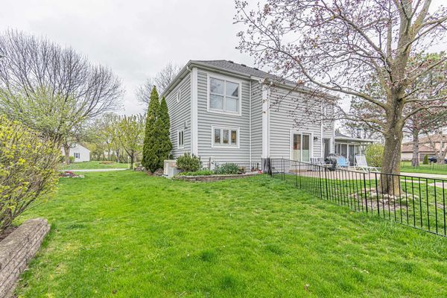209 Clearbrook Court
Schaumburg, IL
60193
About this home
Step into the serene elegance of this charming two-story home nestled in the picturesque Stonebridge neighborhood of Schaumburg. Delight in the beautiful newly renovated kitchen boasting over 30 cabinets for ample storage, while the gleaming hardwood floors throughout the family room and upstairs elevate the ambiance. Discover four bedrooms upstairs, including a master bedroom that features an updated ensuite bath and dual closets. Relax in the inviting family room adorned with freshly finished hardwood floors and a stylishly rebricked fireplace. Step outside to the enclosed lanai, complete with a soothing hot tub, offering a perfect retreat for leisure and entertainment. Revel in the privacy of the backyard oasis, bordered by a convenient easement ensuring seclusion from neighboring properties. Convenience is key with abundant parking provided by the horseshoe driveway and 2-car garage. Nearby, the Meineke Recreation Center offers a host of amenities, including a swimming pool with water slide and Olympic-sized diving pool, sled hill, basketball and tennis courts, and a newly renovated park. Esteemed educational institutions such as Michael Collins Elementary School, Robert Frost Junior High School, and James B Conant High School ensure quality schooling options. Enjoy easy access to Woodfield Mall, Schaumburg Library, expressways, a train station, and an array of exceptional dining establishments, all just minutes away. Experience the epitome of suburban luxury living in this idyllic retreat.
