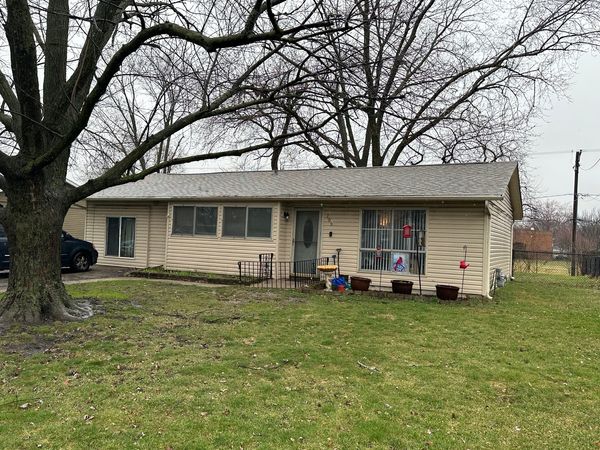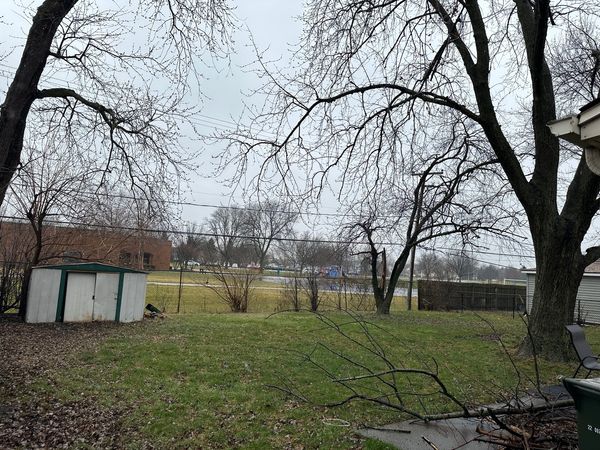209 Cedarwood Avenue
Bolingbrook, IL
60440
About this home
Incredible opportunity! Homes under 200k are hard to find!! Spacious three-bedroom ranch in Bolingbrook. Perfect for someone looking for a home that they can renovate to their taste or an investor looking for a rental or flip for profit. Many of the major items have been updated in recent years such as roof, siding, HVAC, water heater. Bathroom was recently gutted down to the studs and completely renovated. Attached garage is currently being used as additional living space w/ fireplace, but could easily be converted back to a garage if someone desires. Great location with numerous options for shopping and dining with close proximity to 55 and 355. Walking distance to elementary school and Central Park. Priced to sell! Make your appointment today.

