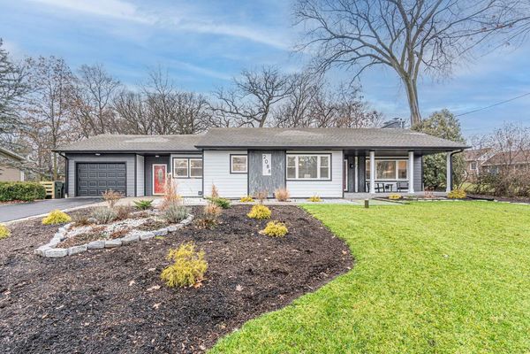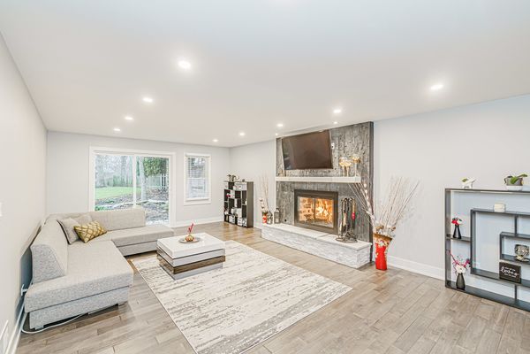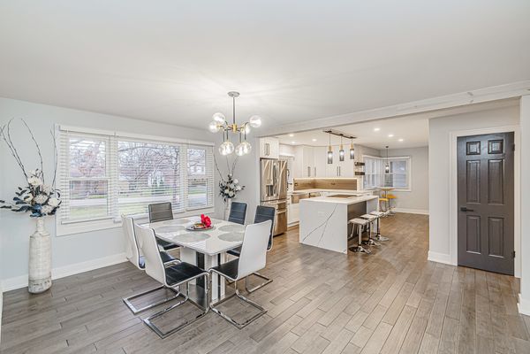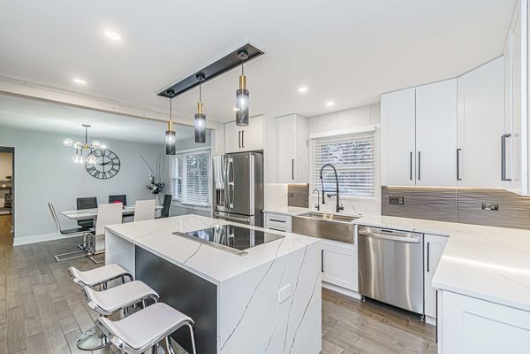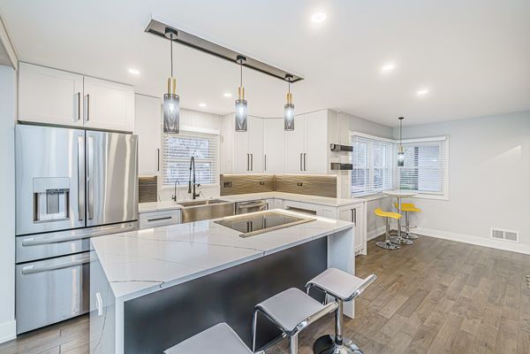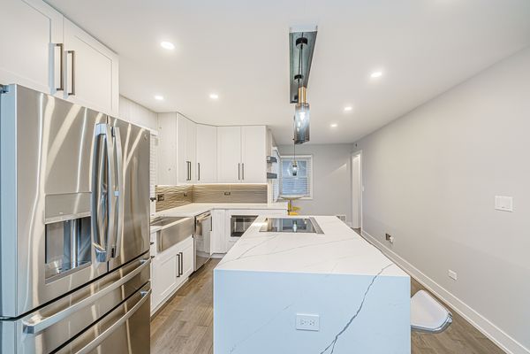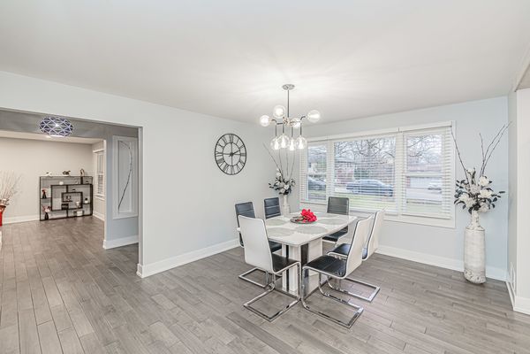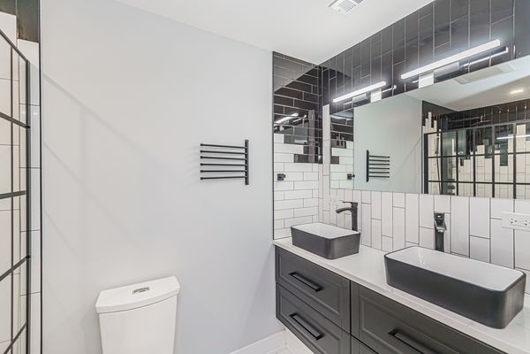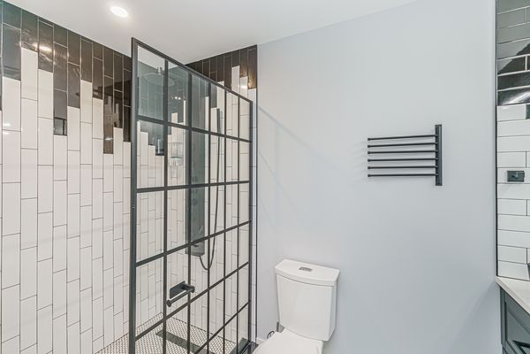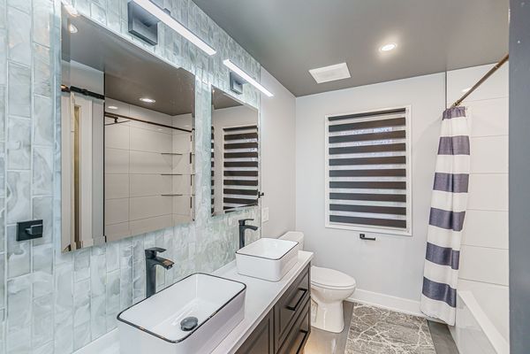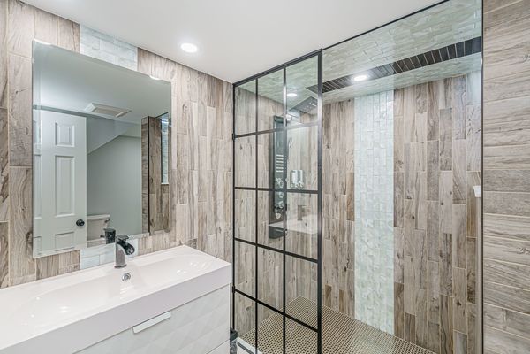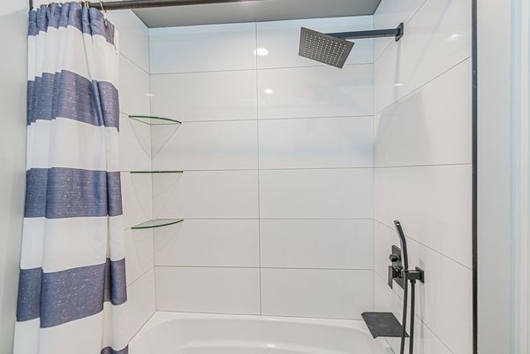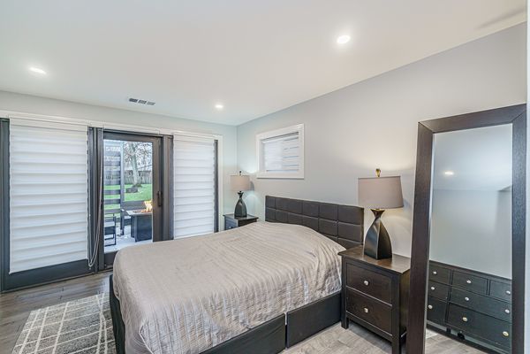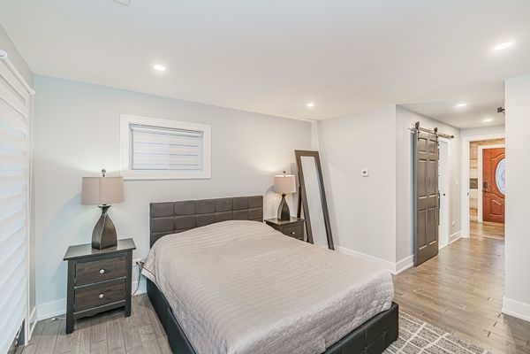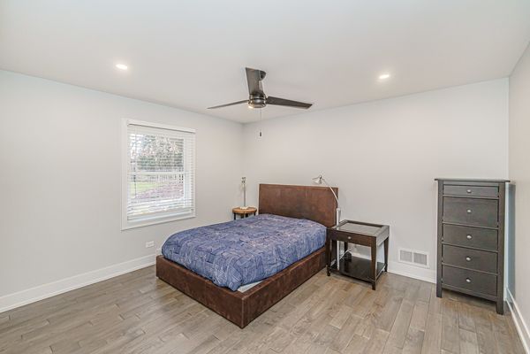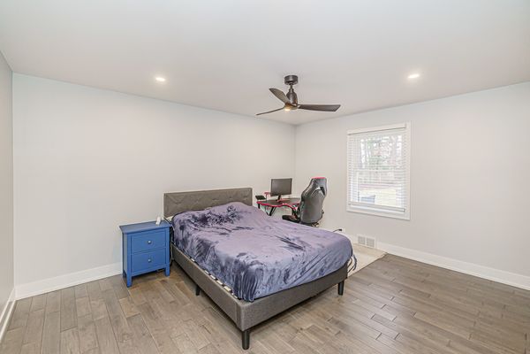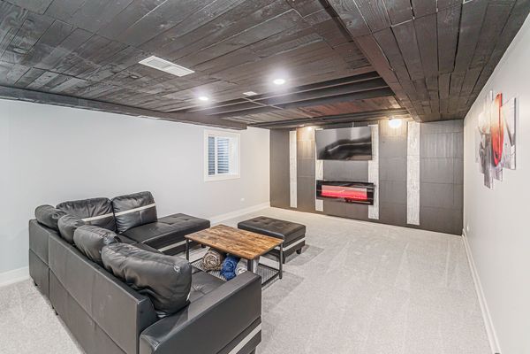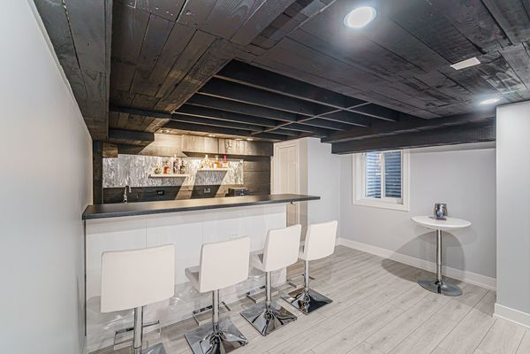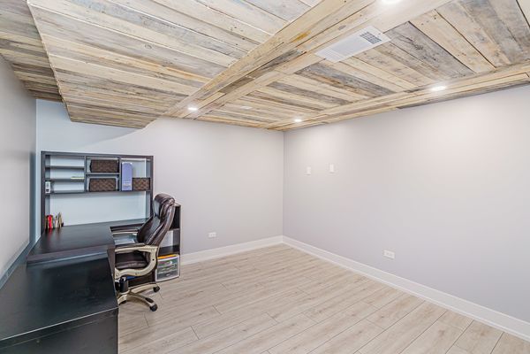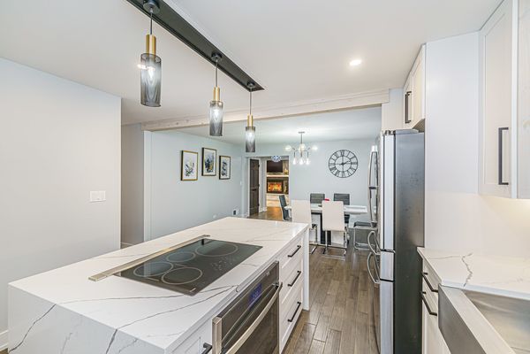2088 Linden Lane
Palatine, IL
60067
About this home
You will be impressed by this stunning home with nearly 170k in upgrades and designer finishes. One of a kind, sprawling ranch seated on half acre beautiful lot in Plum Grove Woodlands. Everything is already done! Spectacular open concept with top of the line finishes & unique outdoor space. Cook's European kitchen boasts quartz island and GE Profile appliances with Zephyr Downdraft Hood. Elegant dining & living room with fireplace. Three modern bathrooms. New prefinished Pecan hardwood flooring & LED lighting throughout. Newly finished basement with huge recreation room, 4th bedroom & new bath. Pella windows. Central vacuum. Dual zone HVAC system. New 200 AMP electric panel . New LP siding. Whole house generator. 2 car tandem heated garage with a long driveway. New patio with hot tub overlooking a gorgeous back yard. Award winning schools. Truly a 10! Come to be impressed!
