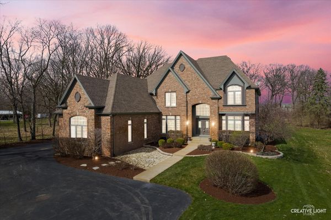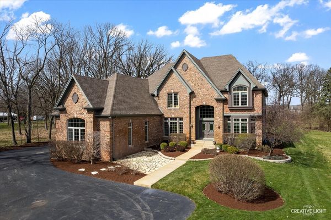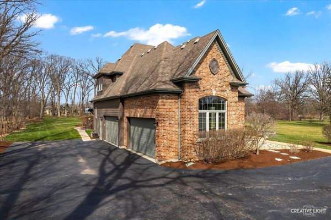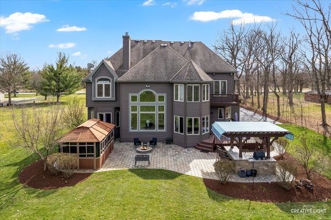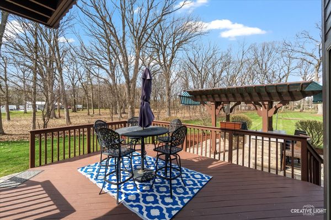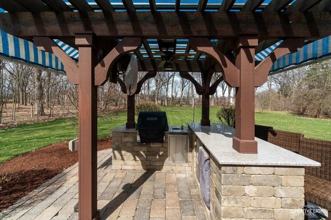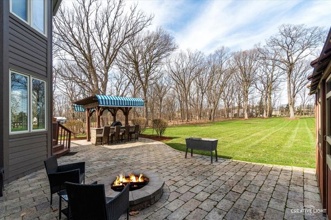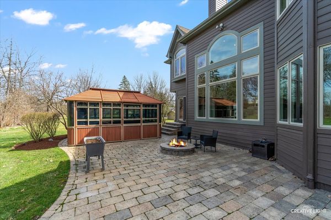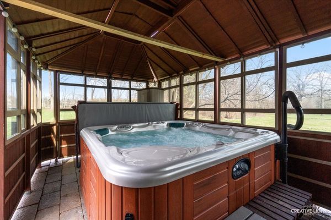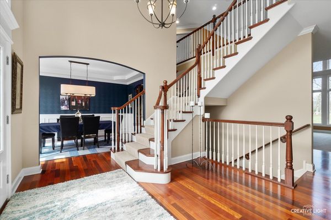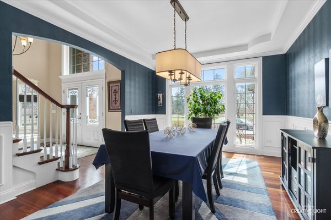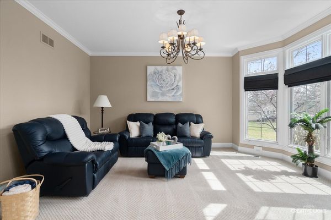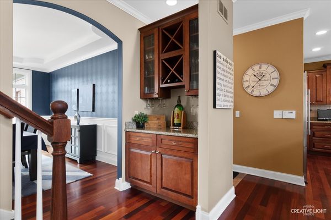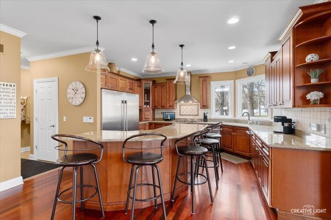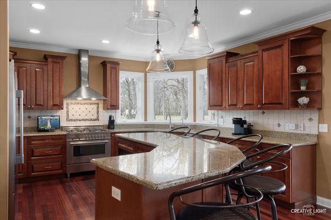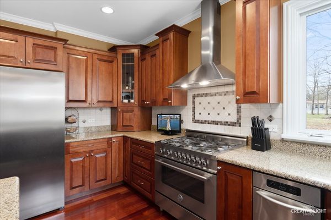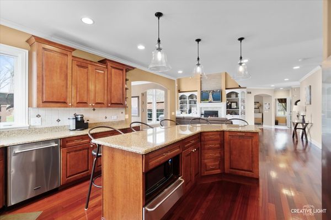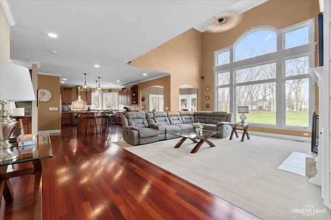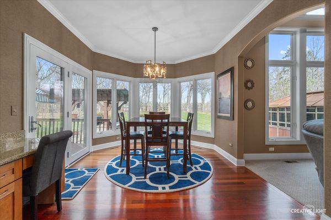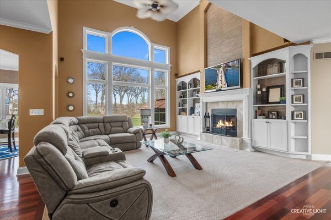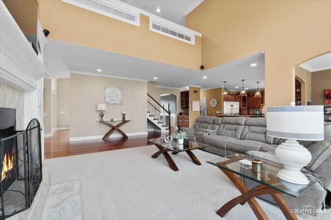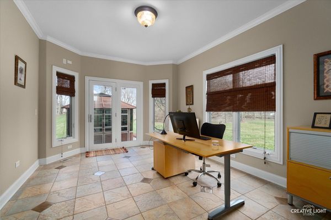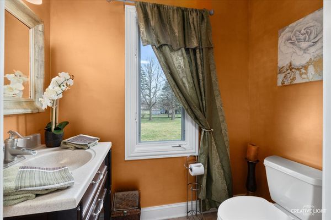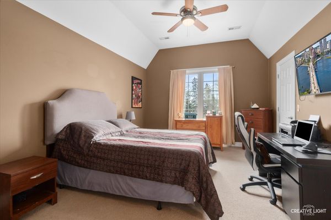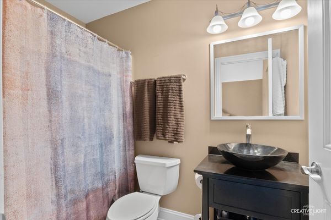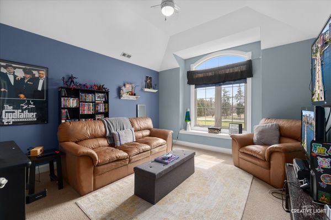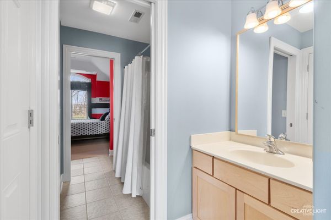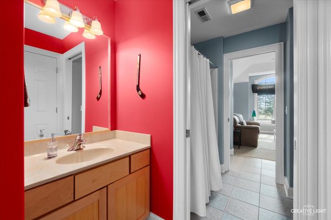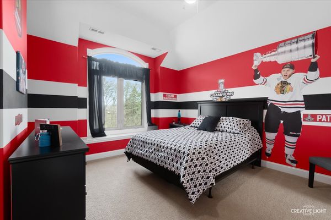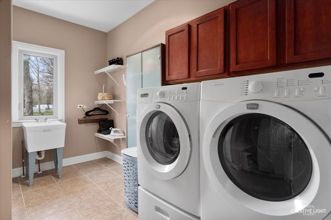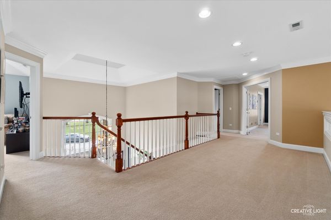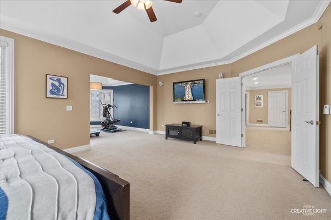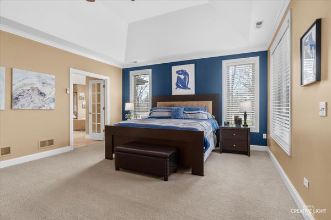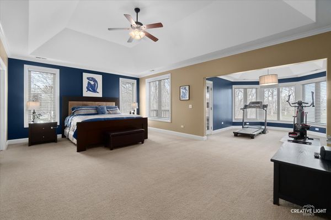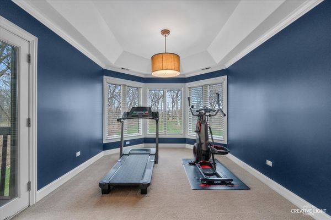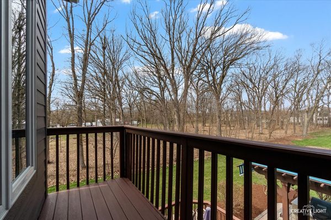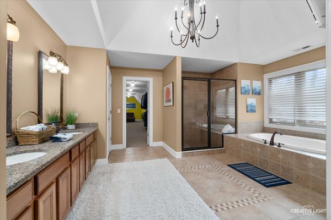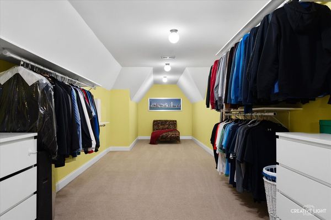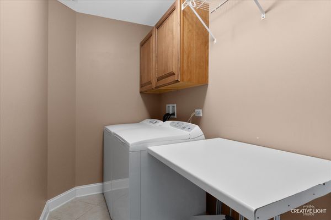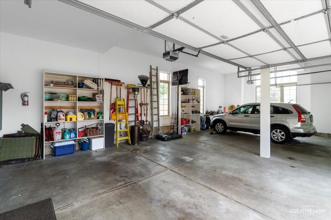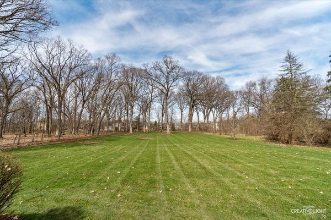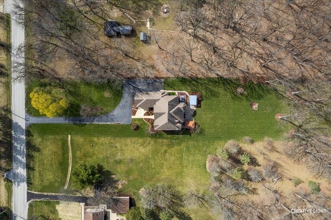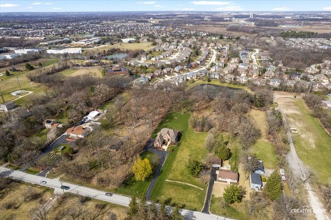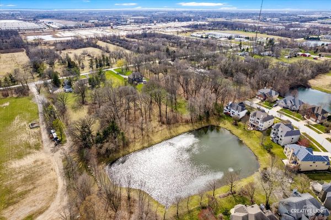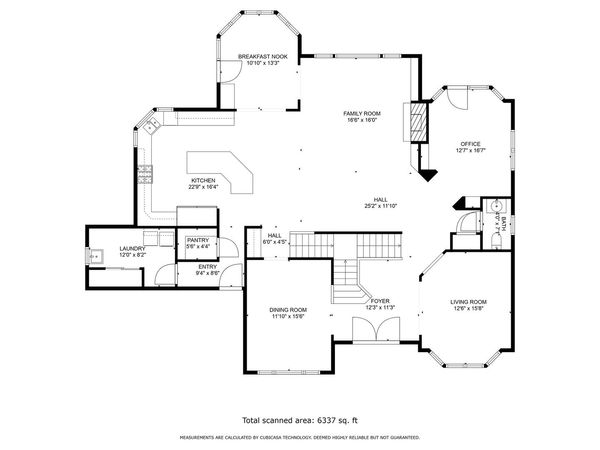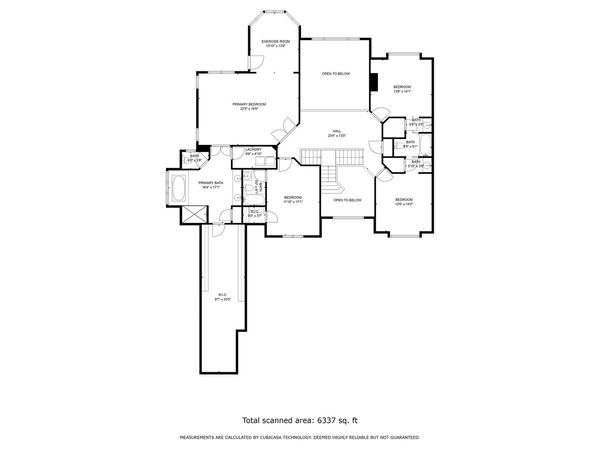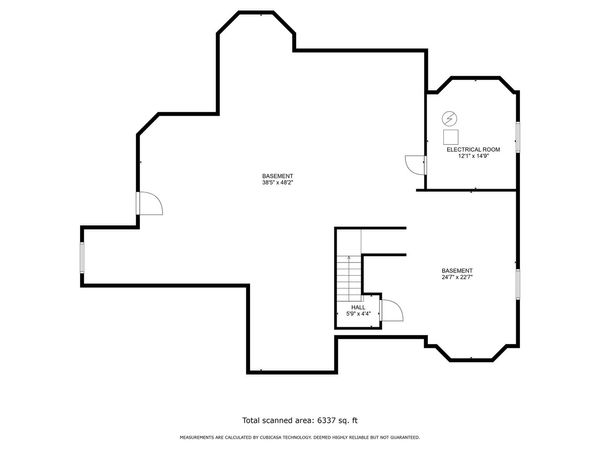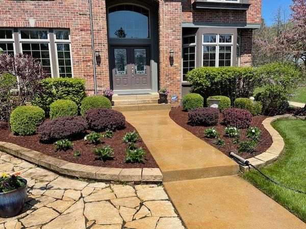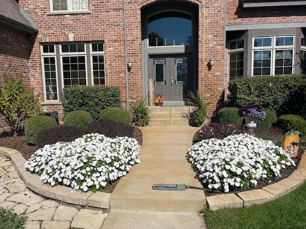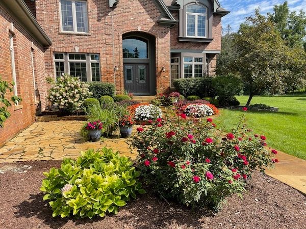2086 Bilter Road
Aurora, IL
60502
About this home
Seller Offering $30, 000 Credit To Buy Down Interest Rate Or Finish Basement! Creating New Memories To Last A Lifetime! This Custom Executive Retreat Is Located In Highly Acclaimed Batavia District 101. With 4, 494 Sq Ft, This Unique 2-Story Oasis Provides Endless Space With The Potential Of An Additional 2, 200+ Sq Ft In The Deep Pour, Lower Level. The Rare And Private 1.52 Acre Lot Is A Nature Lover's Dream! Open Concept Floor Plan With So Much To Offer. Elegant Double Staircases. Highly Customized Details Include Brazilian Cherry Hardwood Floors, Extensive Crown Molding, And Custom Trim Work Throughout! Gravitate To The Gorgeous Chef's Kitchen! Granite Covers The Counters And Convenient Massive Breakfast Bar, Tons Of Custom Cabinetry, Italian-Made, Commercial Bertazzoni 6-Burner Stove/Oven With Stainless Hood. For The Cook, A Butler's Pantry With Wine Rack! Sun Room Overlooks The Tall Oaks. Vaulted Great Room With Picturesque Windows And Custom Bookshelves For The Avid Reader. The Fireplace Provides Ember Ambiance On Those Cool Nights. Work From Home? Enjoy A Private Den/Office With Access To The Outdoors Where The Entertainment Truly Begins! Formal Living And Dining Room Ready To Impress! Master Bedroom Retreat With Sitting Room And Private Balcony Overlooks The Tranquil Scenery. Stunning Tray Ceilings Elevate The Space. Massive Master Bath With Jetted Tubs, Dual Sinks, And Walk-In Shower. Your Dream Closet Awaits! Expansive Custom Tray Ceilings Can Be Found Throughout The Additional Bedrooms. An En Suite Bedroom! Multi Purpose Extended Loft. Two Convenient First And Second Floor Laundry Locations! Outdoor Gatherings Will Never Be Forgotten! A Pergola Covers The Well Thought Out Kitchen Which Includes A Tv, Grill, Fridge, Water, And Smoker. Cedar Enclosed, 8-Person Hot Tub With Tinted Windows. The Pergola Provides Shade Over The Covered Counter, Outdoor Tv. Keep Toasty With Two Outdoor Fireplaces. Drop A Pole In The Back Pond! The Exterior Landscaping Is Stunning And Lights Up The Night Skies. A 4-Car Garage Perfect For All Of Your Toys! 30 Year Shingles. Mechanicals Well Maintained. Exterior Freshly Painted 2022. Close To I-88, Shopping, And So Much More! Check Out The LOW Taxes! This Is Aurora's Best Kept Secret!
