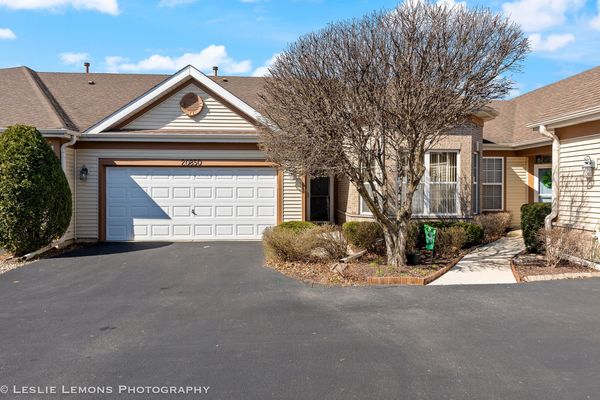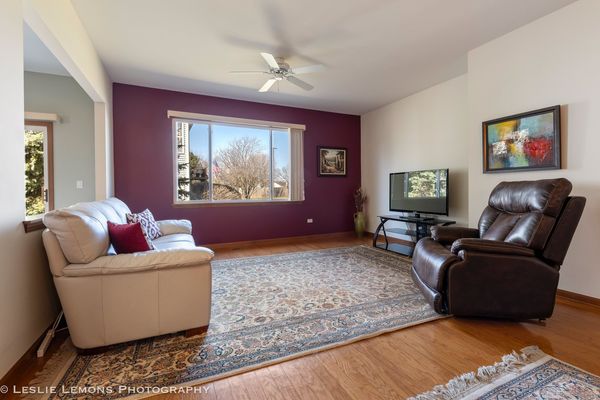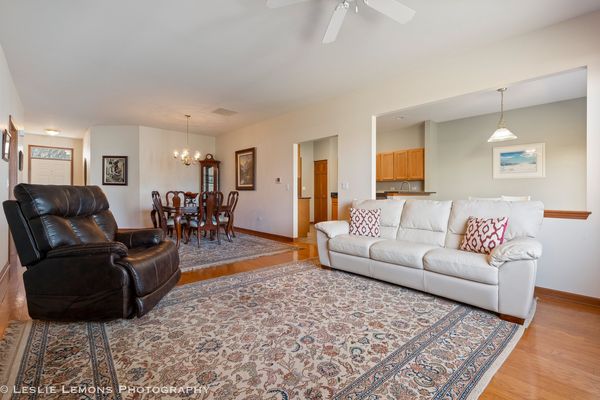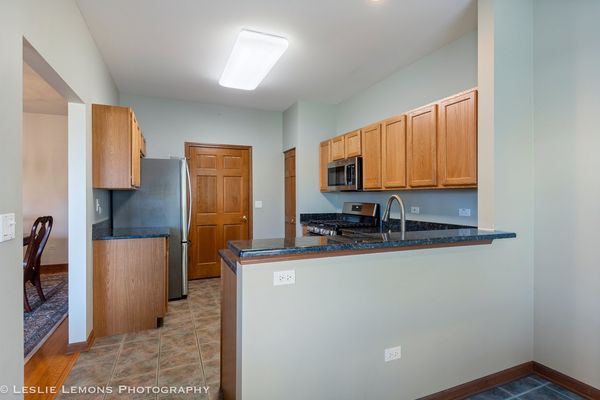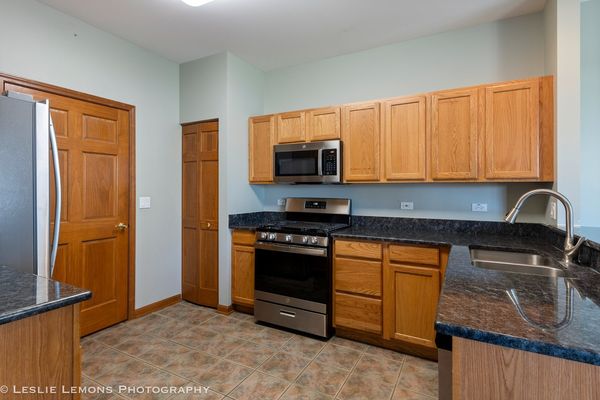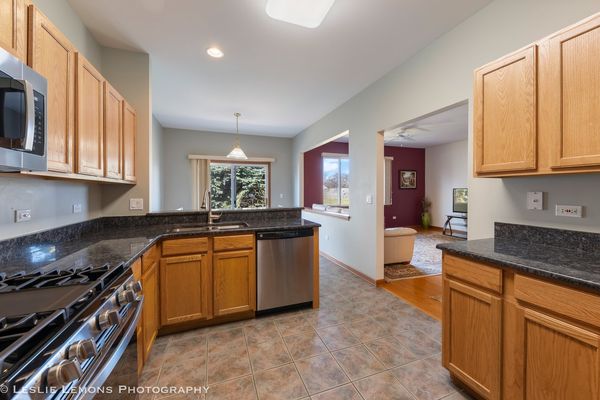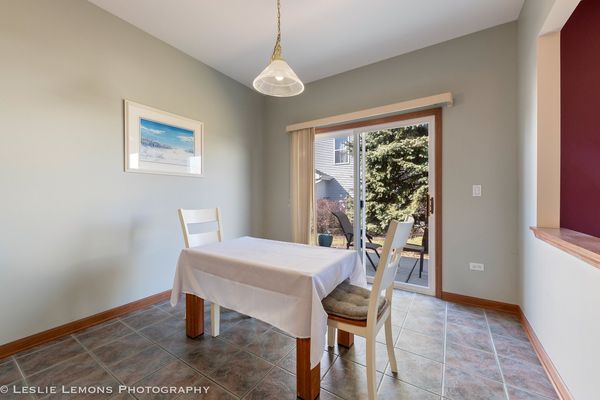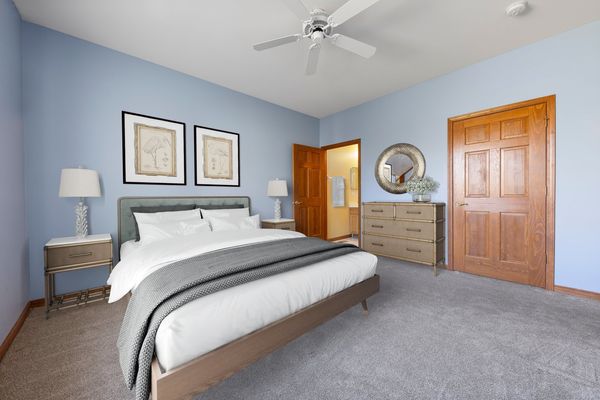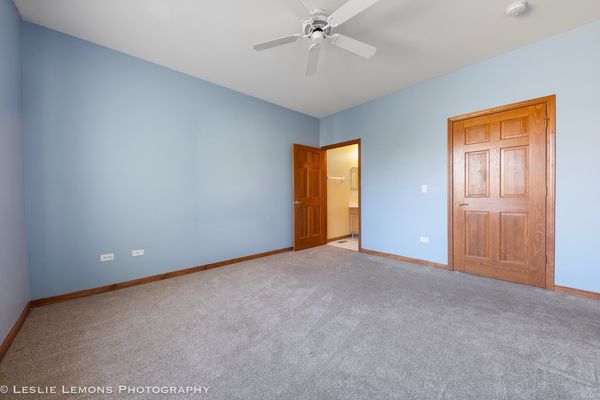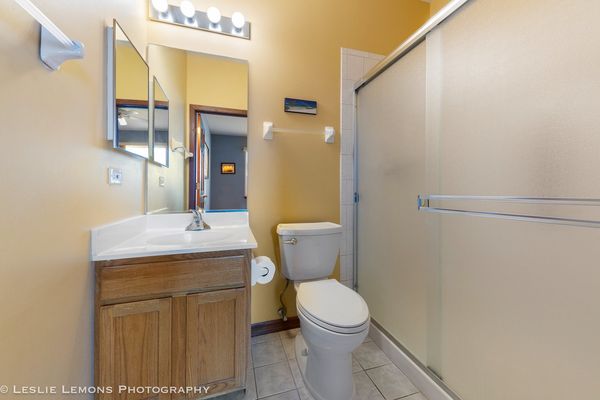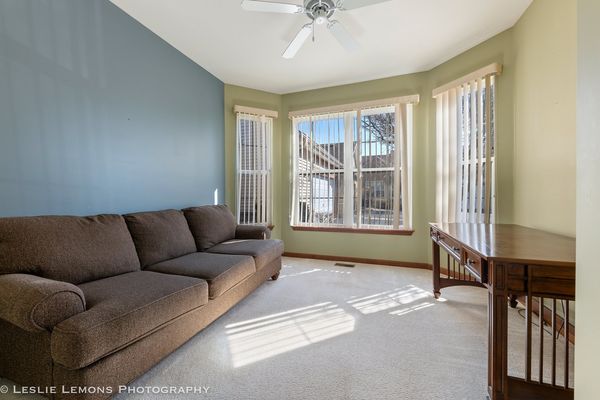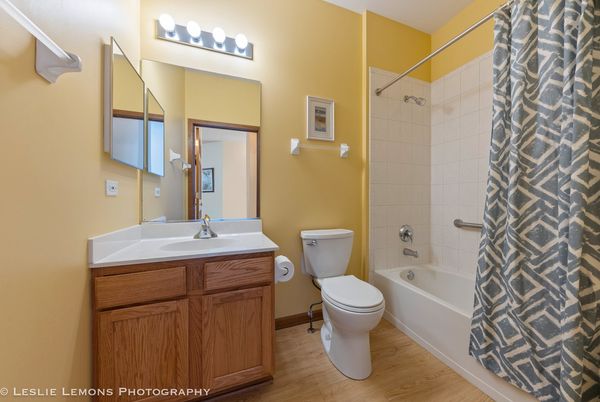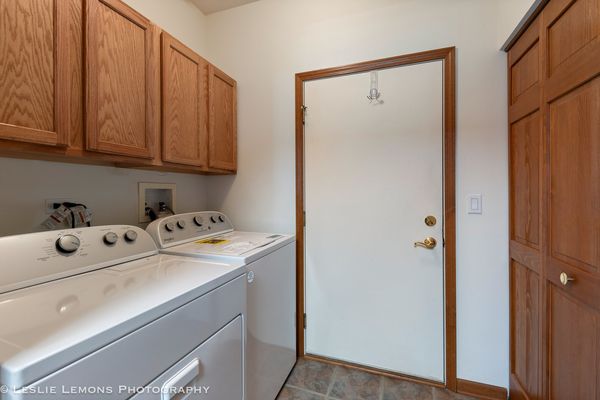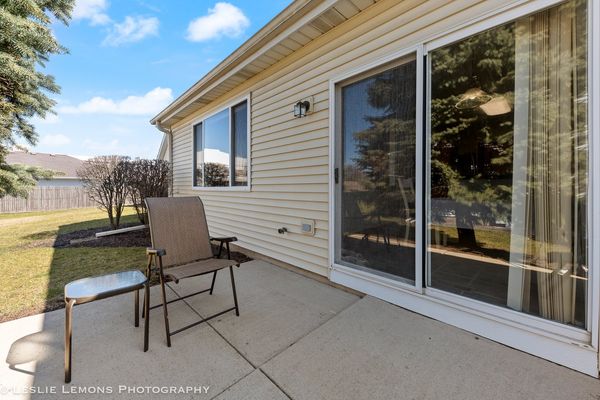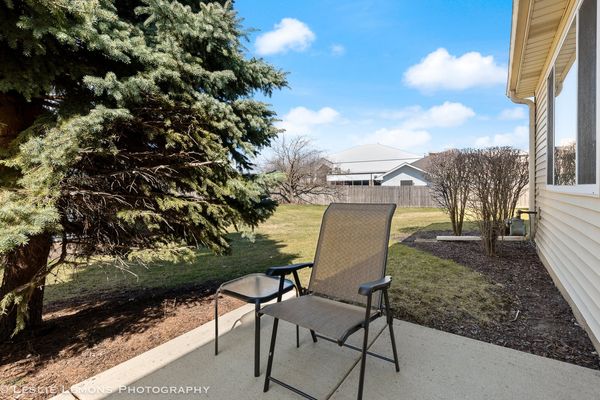20850 W Torrey Pines Lane
Plainfield, IL
60544
About this home
Welcome to your ideal retreat nestled in Carillon! This charming townhome boasts modern comforts and thoughtful updates throughout, promising a lifestyle of ease and relaxation. Upon entering, you're greeted by a spacious and inviting dining and living room space, adorned with abundant natural light filtering through large windows, creating an airy ambiance on a sunny day. The open-concept layout seamlessly connects the living, dining, and kitchen areas, perfect for both intimate gatherings and everyday living. The well-appointed kitchen is a chef's delight, featuring Stainless Steel Refrigerator and Dishwasher, 2024 Brand New Stainless Steel Range and Microwave. Whether you're whipping up culinary delights or simply enjoying a morning coffee, this kitchen is sure to inspire your inner gourmet. This townhome offers two generously sized bedrooms, each providing a tranquil sanctuary to unwind and recharge. The primary suite boasts a private ensuite bathroom, offering convenience and comfort and ceiling fan. The additional bedroom with a ceiling fan is ideal for guests, a home office, or a cozy den, providing versatility to suit your lifestyle needs. The Laundry Room includes 2024 New White Washer and Dryer. With all mechanical systems meticulously maintained, including a newer roof installed approximately four years ago, peace of mind is guaranteed, allowing you to focus on enjoying the comforts of your home. Step outside to discover your own private cozy oasis - a freshly cleaned patio beckons for al fresco dining, leisurely afternoon lounging, or simply basking in the sunshine. Surrounded by lush greenery, this outdoor space offers a tranquil escape from the hustle and bustle of everyday life. Conveniently located in the sought-after Carillon Adult Active Community, residents enjoy access to a host of amenities, including day trips, exercise room, walking trail, fishing, bocce courts, shuffleboard, Tennis courts, Pickleball ensuring endless opportunities for outdoor adventure or leisure in the Clubhouse which also has multiple activities including card games, dances, etc. All activities are listed in the monthly Talk of the Town Newsletter. Don't miss your chance to experience the epitome of modern living in this townhome. Schedule your showing today and make this your new haven of comfort and style.
