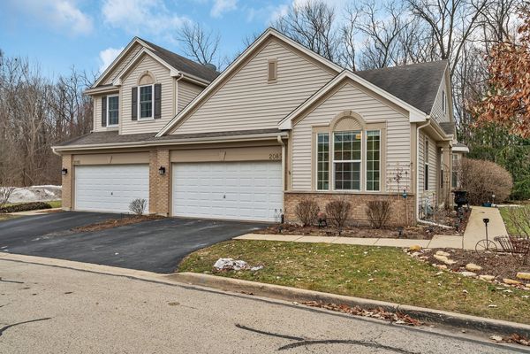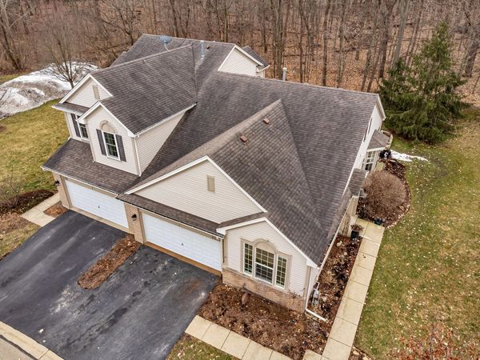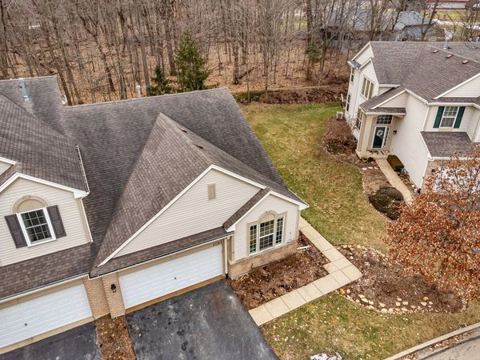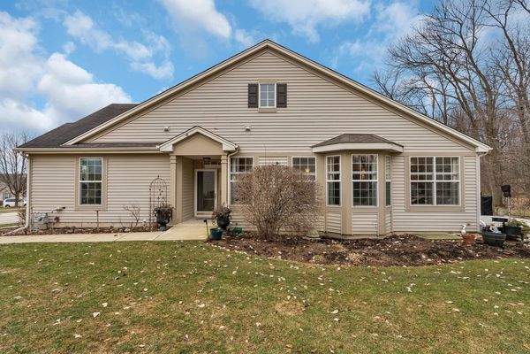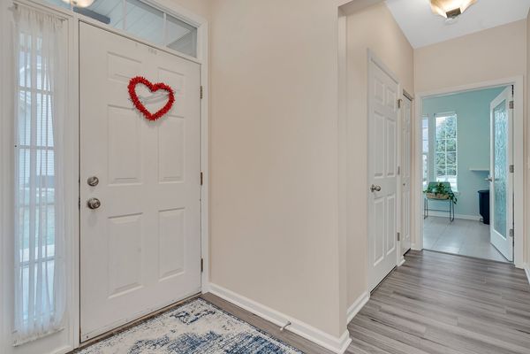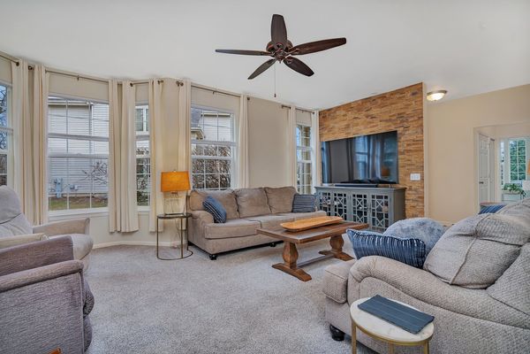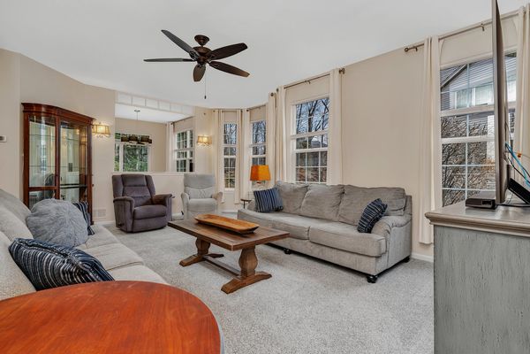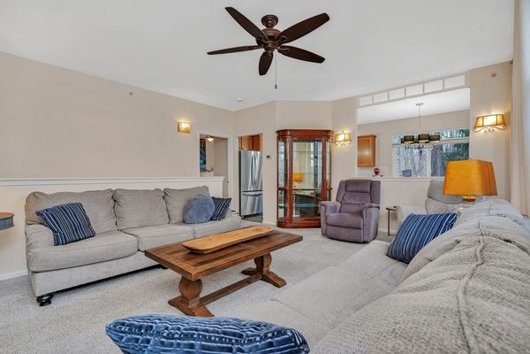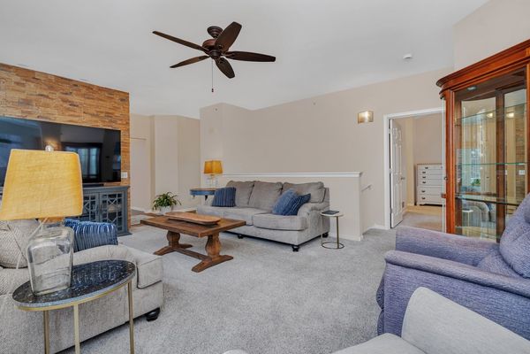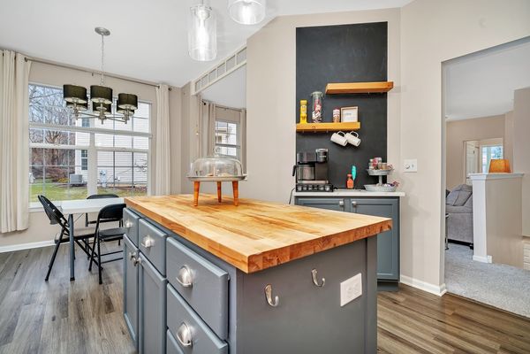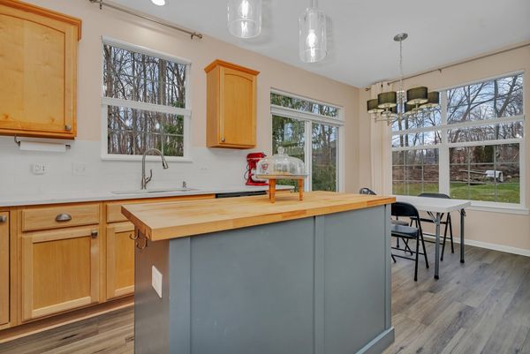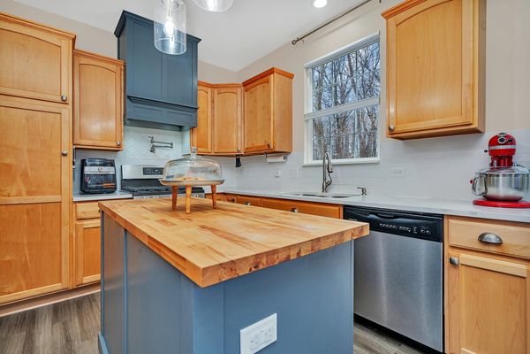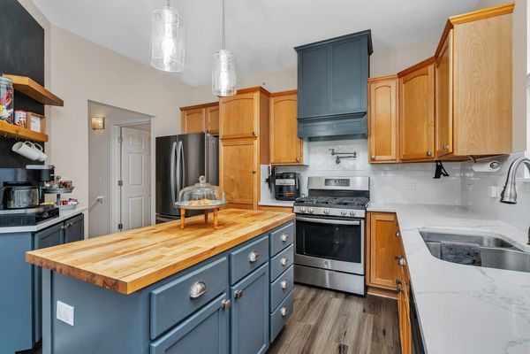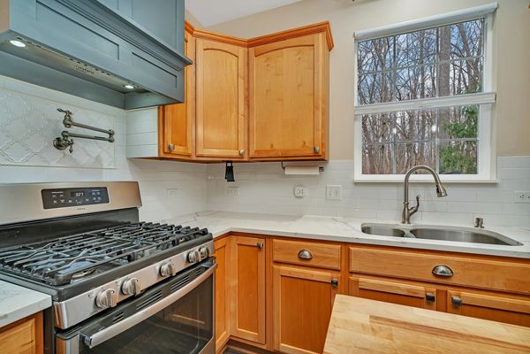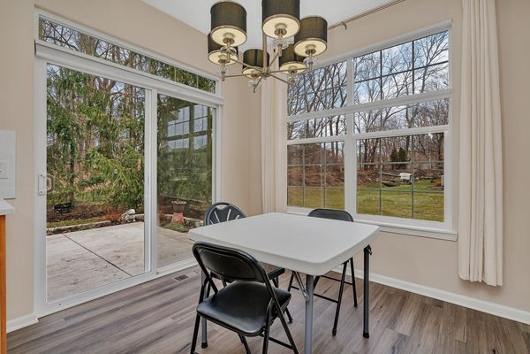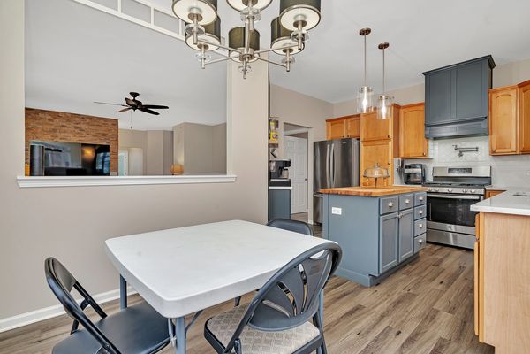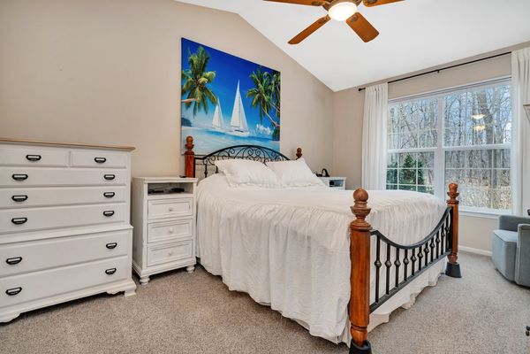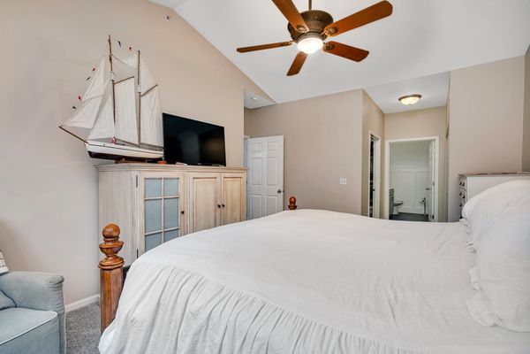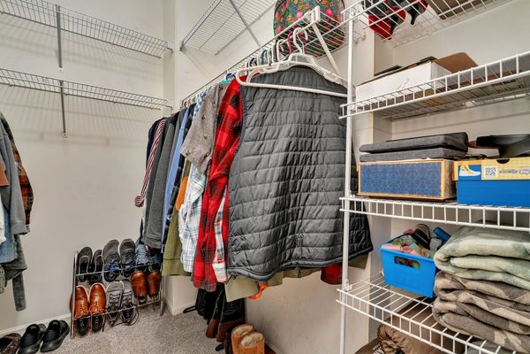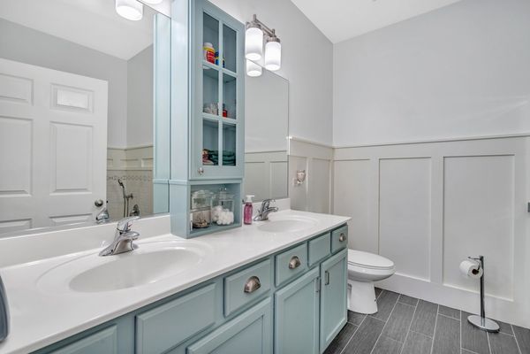2085 Muirfield Drive Unit 2085
Yorkville, IL
60560
About this home
This Fox Highlands highly desired ranch style condo will not disappoint you from the updated interior to the inviting outside setting. The main floor includes 2 bedrooms and 2 full bathrooms. The spacious master bedroom offers a designed ceiling and double closets, with one being a walk in. The wall of windows allows for beautiful moon views as you lay in bed. An updated master bath is accented with wainscoting and offers a jet tub, separate shower, double sinks with tower cabinet and new tiled floor. Bedroom #2 has been used as sellers' hair salon but can easily be converted back. A second full bathroom is located on the main floor, and it too has seen updating. The living room carpeting is only 2 years old, and the sellers have added a stacked stone accent wall and a transom window into the kitchen. The kitchen updates include quartz and butcher block countertops, the addition of an island and beverage station, tiled backsplash and pot filler faucet, and vinyl wood look flooring. The laundry is located on the main floor for convenience. An advantage of Fox Highland units are the basements, and this one is finished for additional living space. The 3rd bedroom and 3rd full bathroom are located here. The perfect spot has been used as an exercise room. A flex room is now being used as a 4th bedroom, although unconforming. The wall unit in this room is attached and will be staying with the home. The recreation room has a 99.9% efficient, no flue stacked stone fireplace with remote start, a popcorn/beverage station, bar top with stool space, and built in shelving for storage. The TV screen, projector and surround will also be staying. An exclusive area is designated for those that work or school from home with granite topped desks all built in. The 2-car garage has epoxy floor and storage shelving. For those loving the outdoors, you will be drawn to the wooded backdrop of this backyard making the 2 tiered patio your favorite spot. Enjoy the quiet tranquility of the birds, or make it the gathering spot for movie night or cheering on your fan favorite teams. This patio is equipped to mount a TV, you just need to add your own TV. Although no known issues, this property is being offered in as is condition. Multiple offer have been received. Calling for highest and best by Thursday, Feb. 15th at 6 PM. A response will be given by Friday, Feb 16th at 6 PM. Thank you
