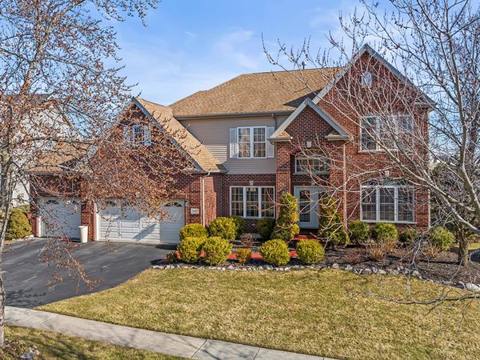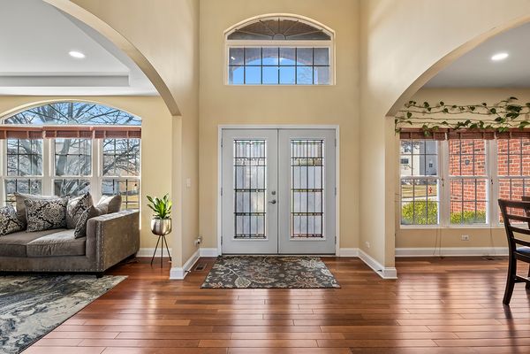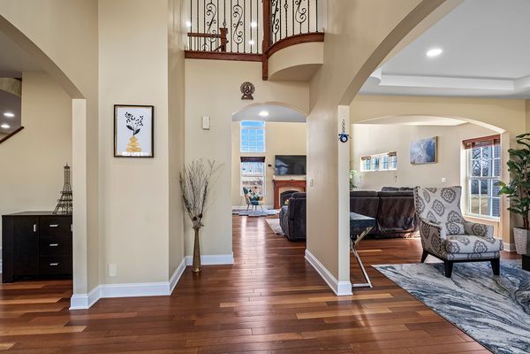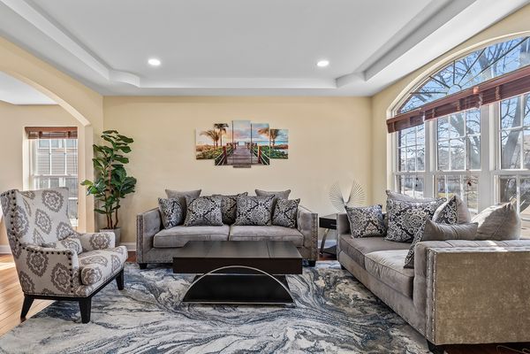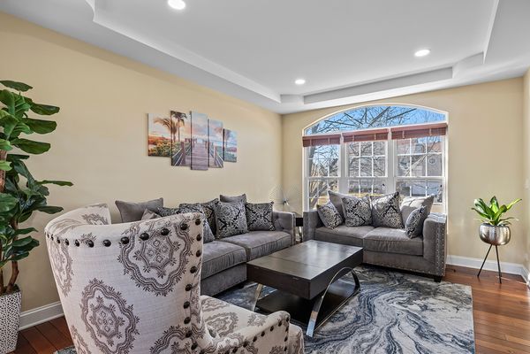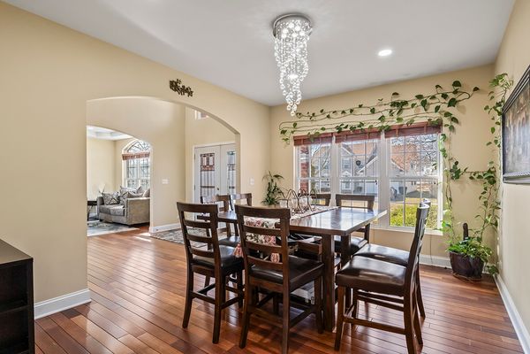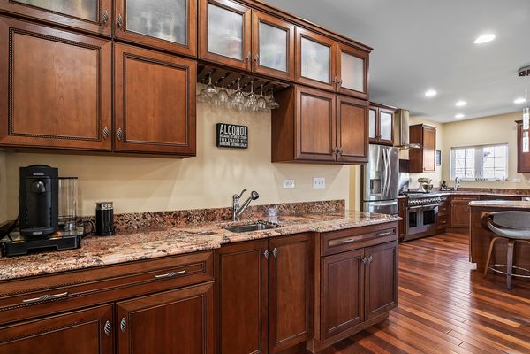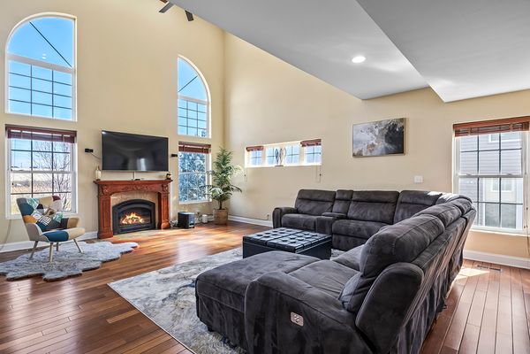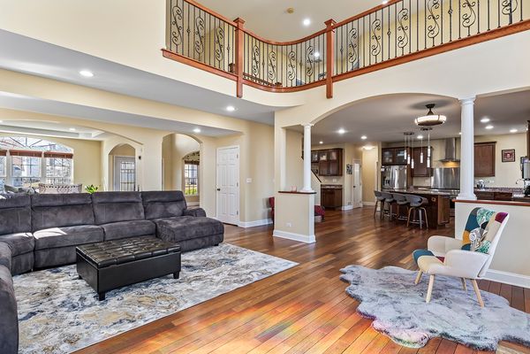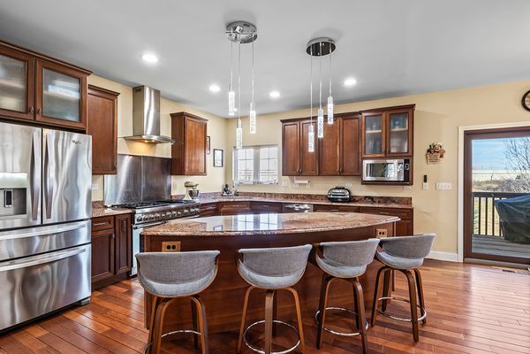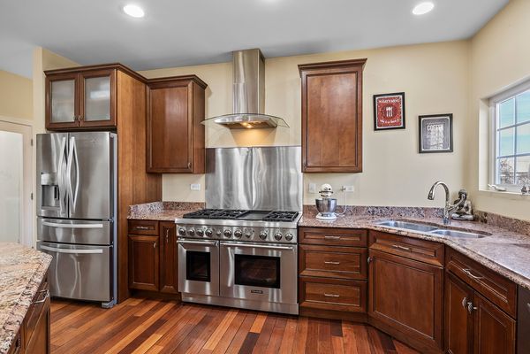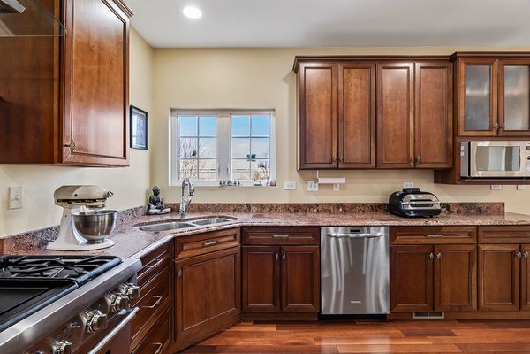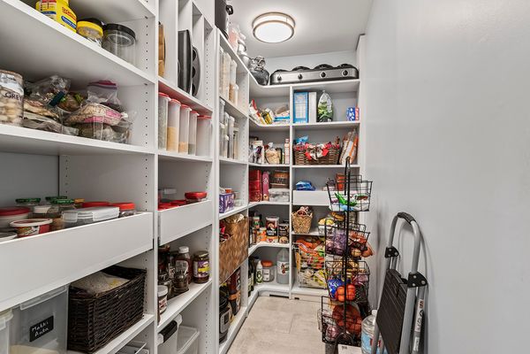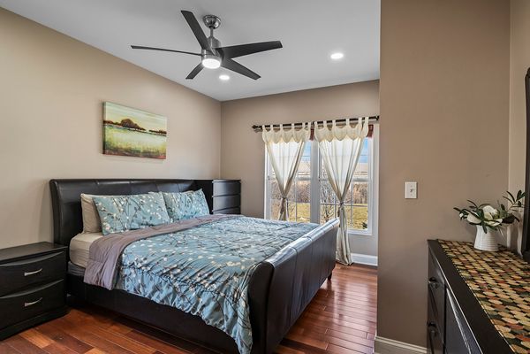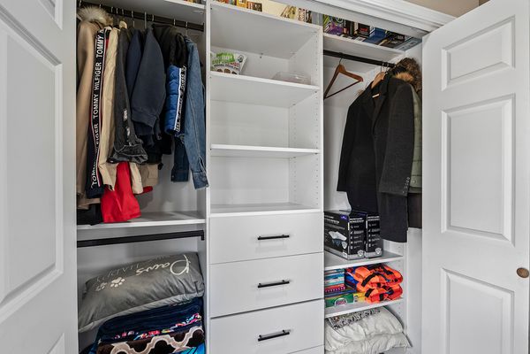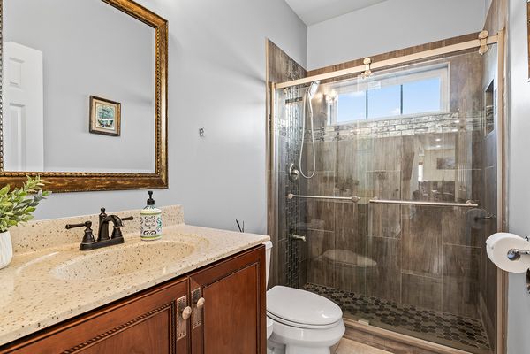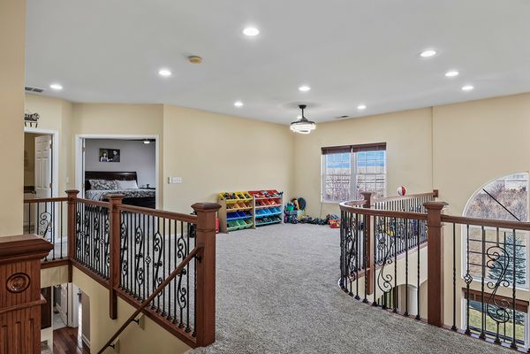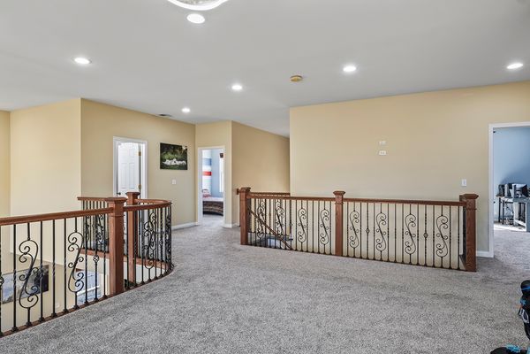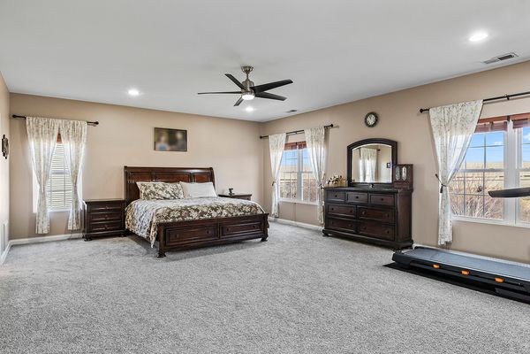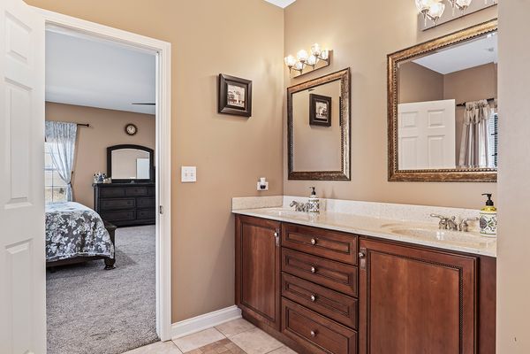2085 Morningview Drive
Hoffman Estates, IL
60192
About this home
Welcome to luxury living at its finest! This astonishing, custom-built home with approximately 5, 200 sq. FT of living space, is a rare gem in the neighborhood as one of the newer builds. Upon entering, you'll be captivated by the foyer with its soaring 9ft ceilings, seamlessly flowing into the sunlit living room. The kitchen is calling all chefs - as your dream kitchen awaits! Equipped with a Thermador 6-burner stove, range vent hood, stainless steel appliances, a generous island, and an expanded walk-in pantry, this kitchen is a culinary haven. A separate wet bar in the dining room adds a touch of sophistication to your gatherings. The main floor also features a spacious bedroom with customized shelvings in the closet, and a full bathroom. The upper level boasts three enormous bedrooms with two full bathrooms. Each bedroom is adorned with newly installed ceiling lights and customized shelvings in the closets, showcasing both style and functionality. The master bedroom is a retreat in itself, featuring a large master bathroom and a large walk-in closet with dual organization systems on both sides of the wall. The upper-level laundry room with storage space is completed with a newer washer and dryer, as well as sink and storage space. The lower level is a versatile space with a large recreation room with direct access to outdoors, a full bathroom, generously sized bedroom and an extra room for storage. Step outside to two separate stoned patio areas and a deck in the backyard, perfect for enjoying the outdoors in style. The home is equipped with two furnaces, a humidifier and a 75-gallon water tank, all installed in 2023. The three-car garage is a car enthusiast's dream, featuring ample storage space, a commercial-grade epoxy floor coating, a newer motor with app access/control and 50 amp outlet to charge electric vehicles. The adjacent mudroom provides extra cabinets and storage space for added convenience. Situated in one of the nation's top public school district D220, with less than 5 minutes access to I-90.
