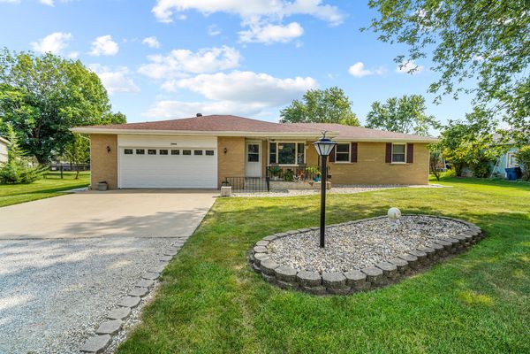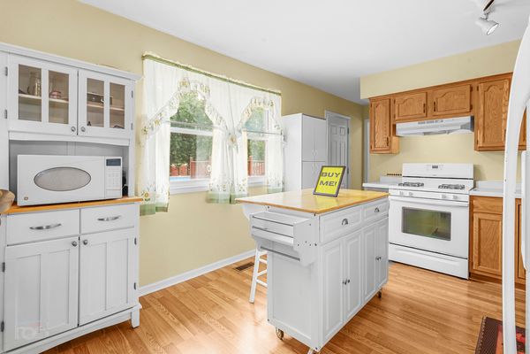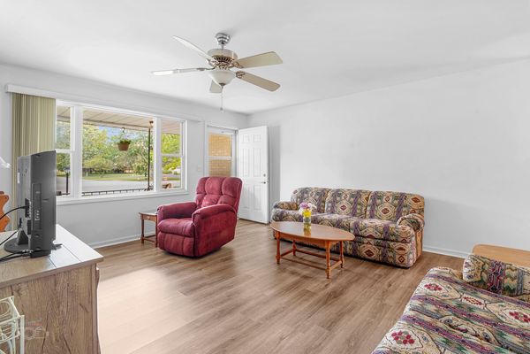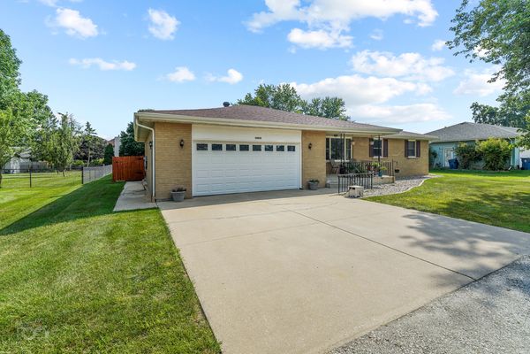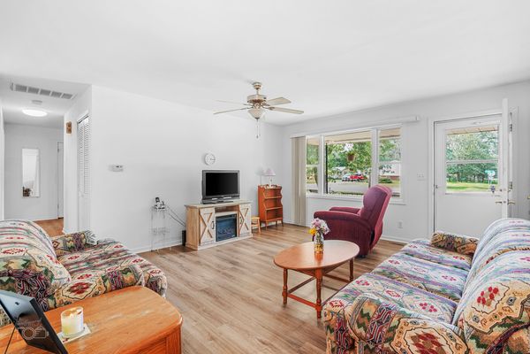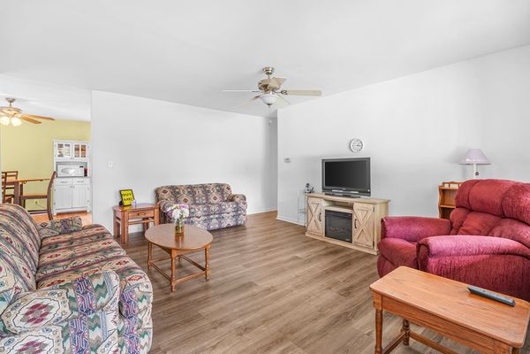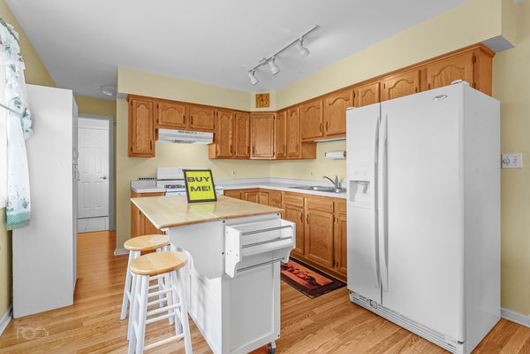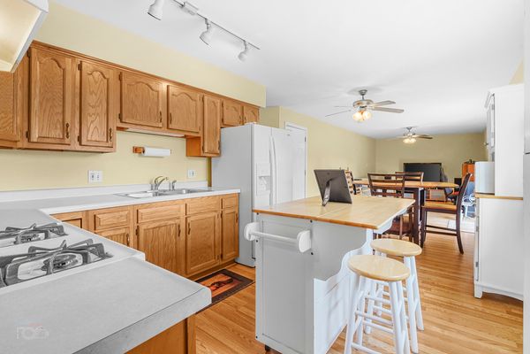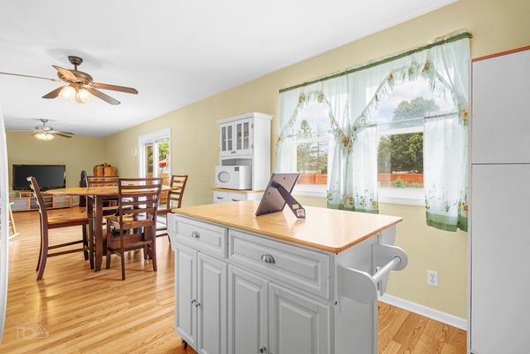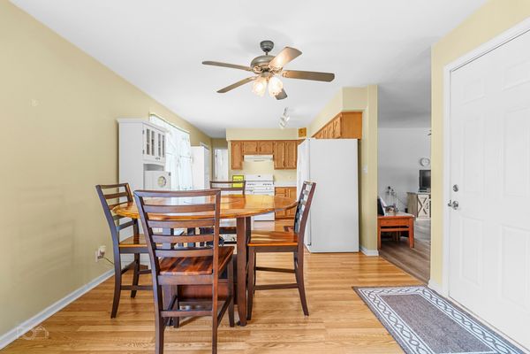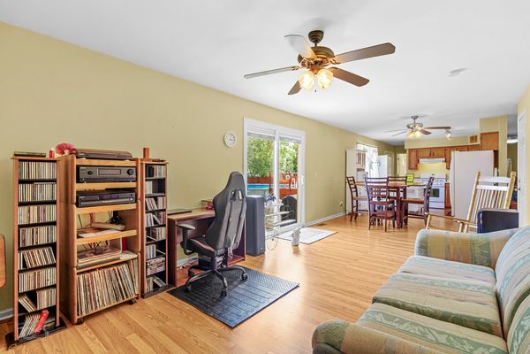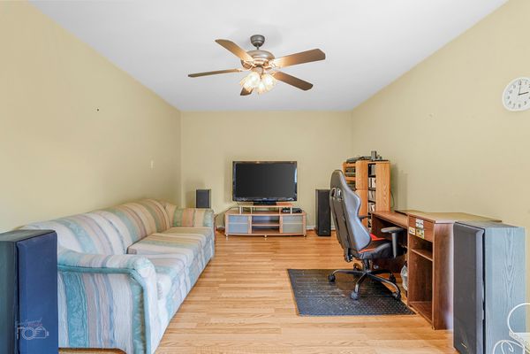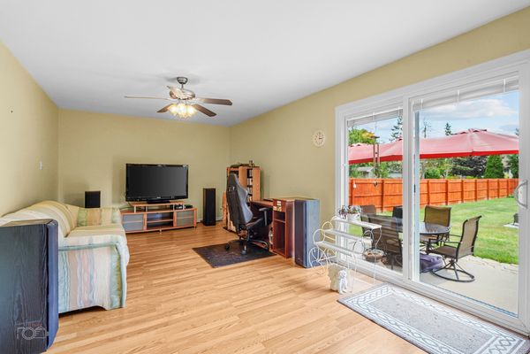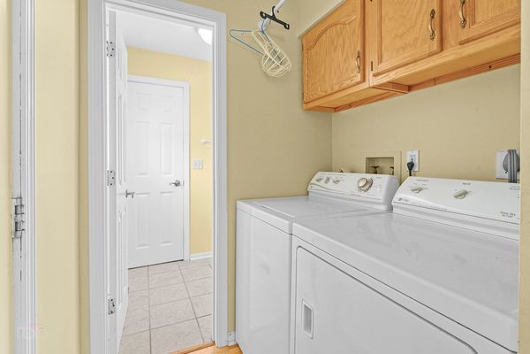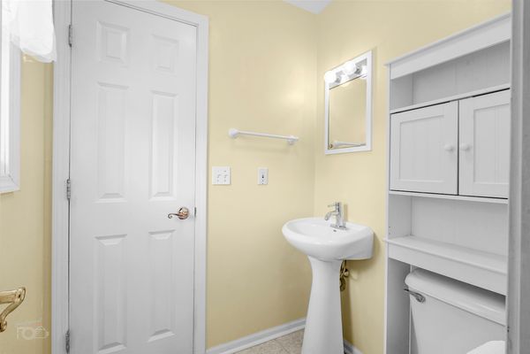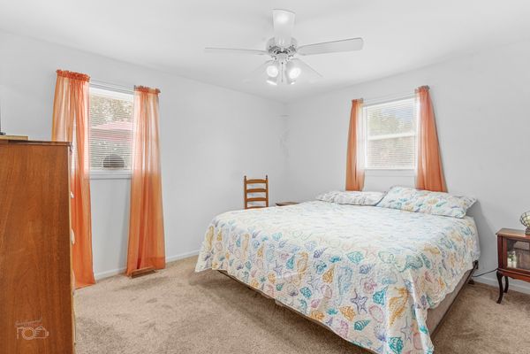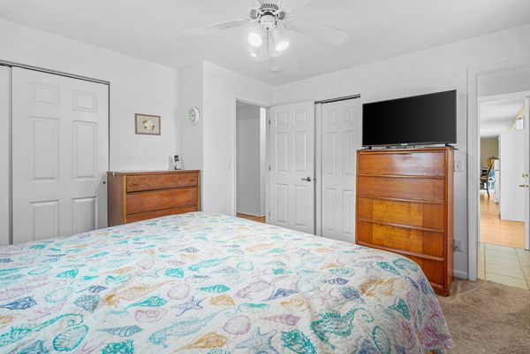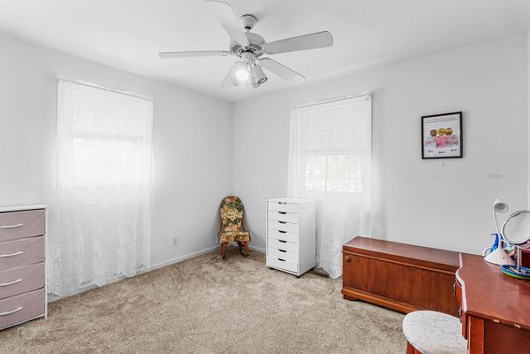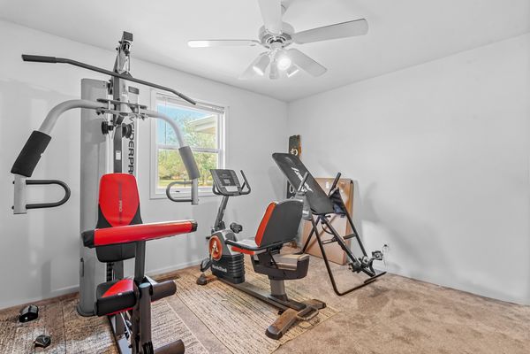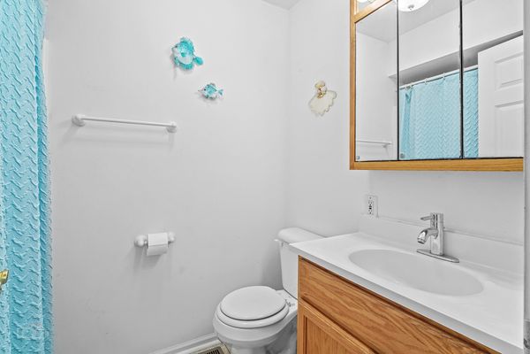2084 E 3000 Rd. N (Armour) Road
Bourbonnais, IL
60914
About this home
There's still warm weather left to enjoy all that this home has to offer! This classic brick ranch has many desirable amenities to offer so let's get started on the tour. The front door welcomes you into the formal living room and provides access to the main hallway or the kitchen/family/dining. Into the kitchen, you'll have plenty of storage cabinets. All appliances will remain. This space expands into the dining space then into the family room. From the family room, you can step into the garage on the left or to the right and through the sliding glass doors, it's your private backyard paradise. We'll come back to revisit this in a minute. From the kitchen, there's another rear access door in the pass through hall with the laundry. Head further toward the back of the home for a half bathroom then the master bedroom. Out into the main hall and you'll find the other 2 bedrooms and the home's full bathroom. Back outside, this is ready for your favorite people to come and join in celebration after you close on the home! The new, privacy wood fence adds excellent curb appeal to the home while also serving the practical aspect of keeping young children or pets inside the yard. Am I missing something? Oh, yeh - the pool! Summer days are ready for you to dive right in! There's a fire pit area off from the patio plus the pool shed and backyard shed. Here's the rundown on the updates: 2017 roof on house and shed; 2020 fresh paint inside, carpet in bedrooms, flooring in LR and hallway; 2022 faucets in bathrooms, hot water heater, garage door, top rails on pool; 2023 wooden privacy fence, sliding patio doors w/mini blinds; 2024 roof vents, insulation in the attic, garage ceiling. Brick ranch homes are in high demand. Don't miss your opportunity to see this 3BD/1.1 w/2-car attached garage.
