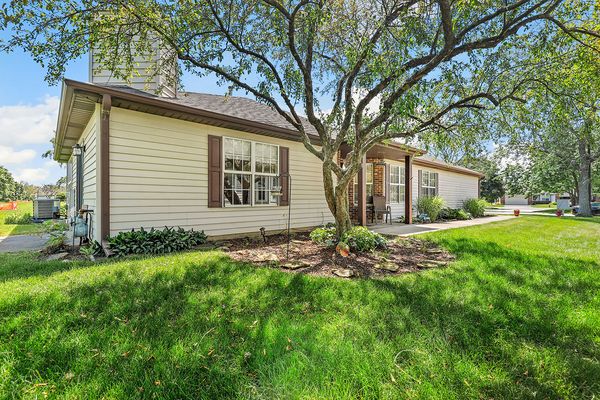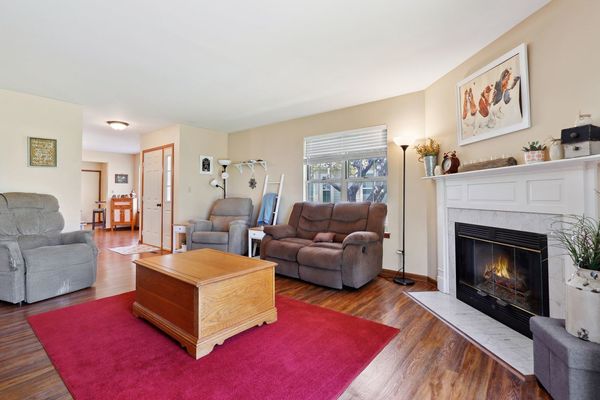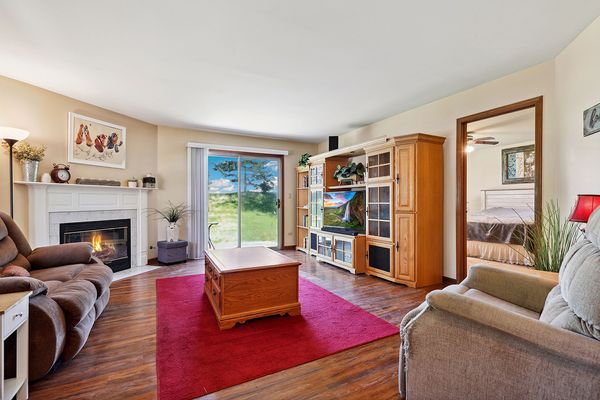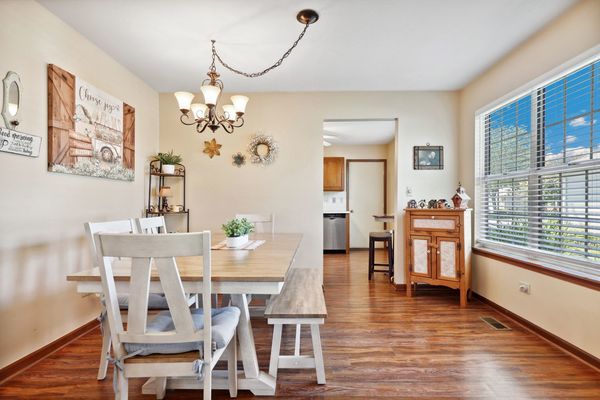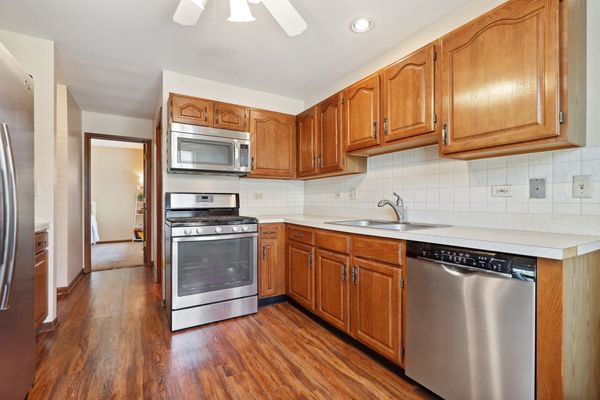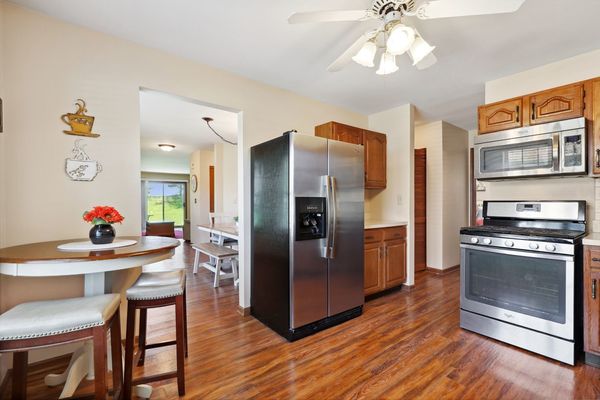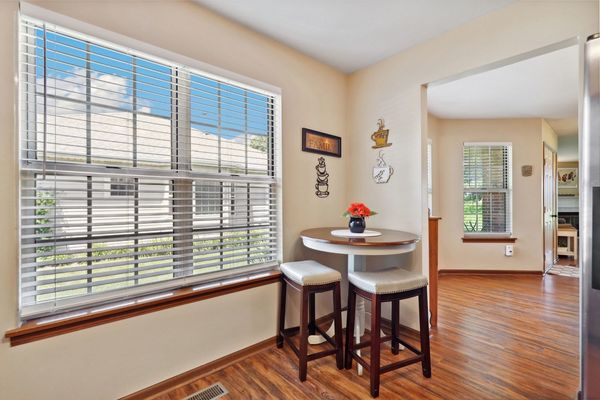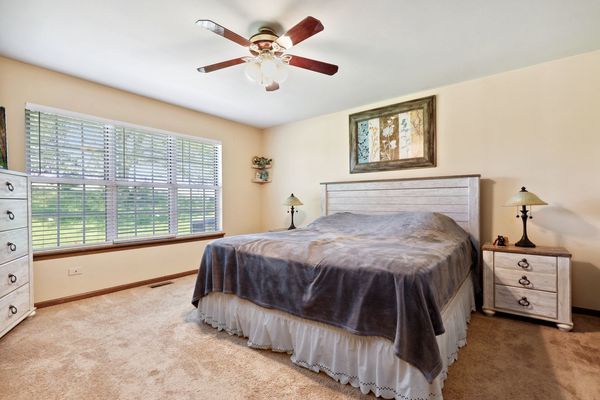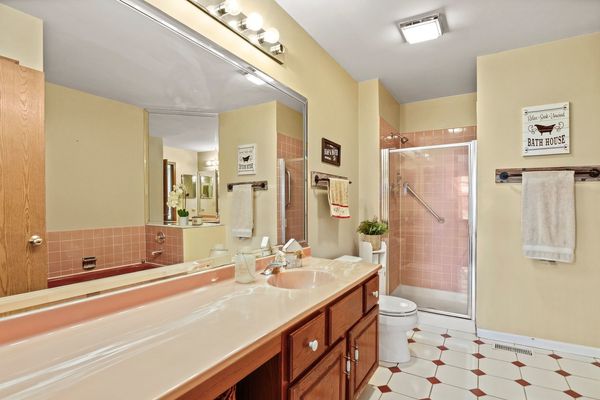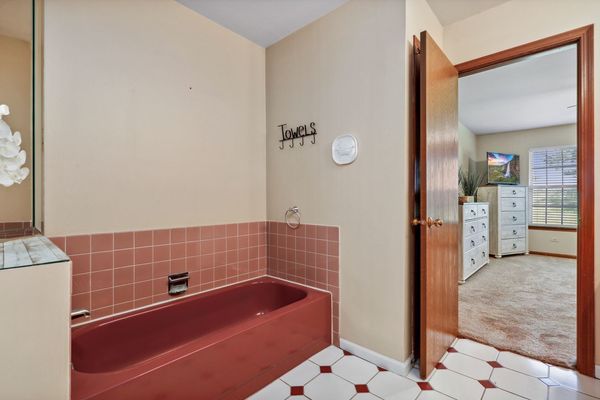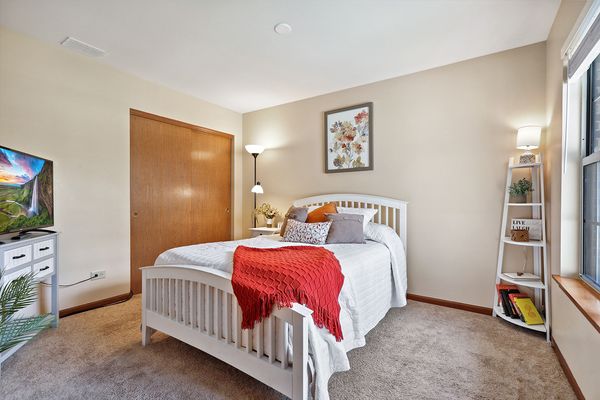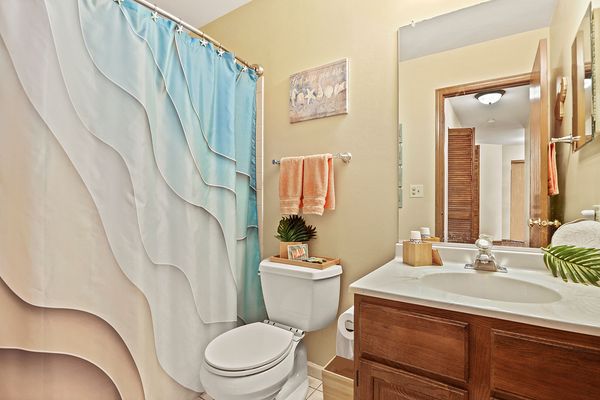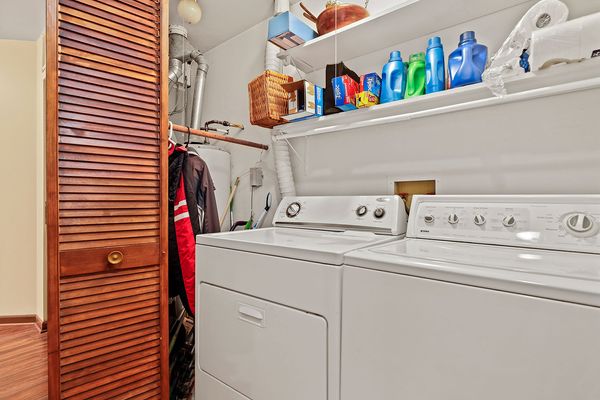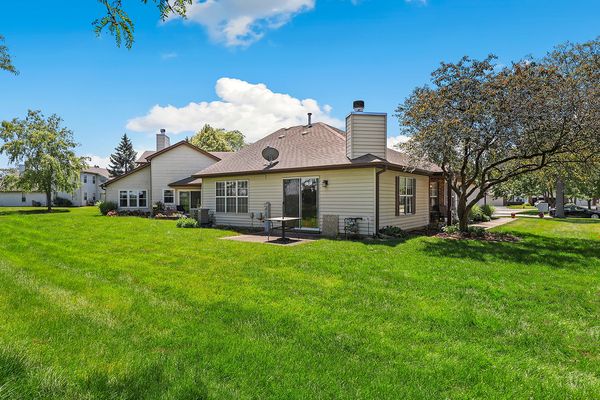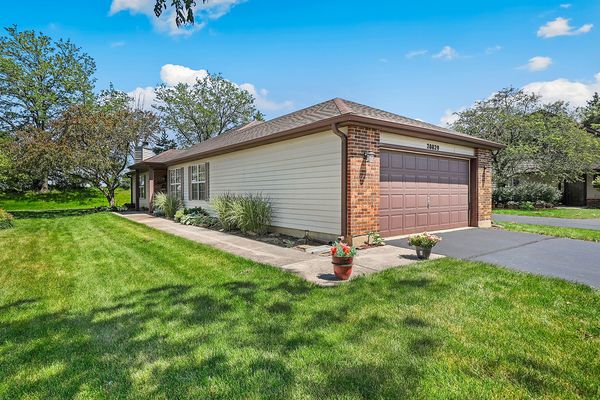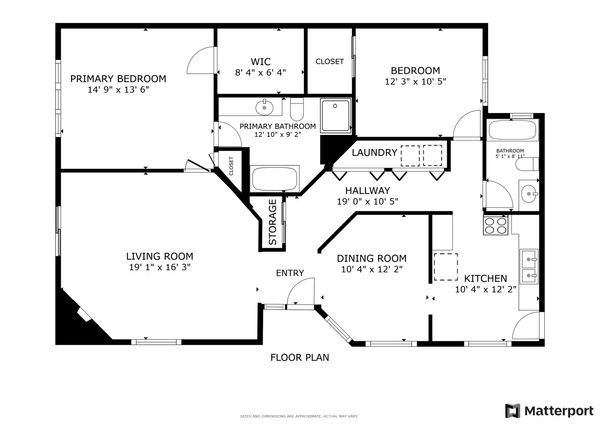20829 W Hickory Court
Plainfield, IL
60544
About this home
Welcome to your ideal retreat nestled in Carillon! This charming townhome boasts 2 bedrooms and 2 bath with modern comforts and ease and relaxation. Upon entering, you're greeted by a spacious and inviting dining and living room space, adorned with abundant natural light filtering through large windows, creating an airy ambiance on a sunny day. The open-concept layout seamlessly connects the living, dining, and kitchen areas, perfect for both intimate gatherings and everyday living. The well-appointed kitchen is a chef's delight, featuring Stainless Steel appliances, plenty of counter and cabinet space. The primary suite boasts a private ensuite bathroom, offering convenience and comfort. The additional bedroom is ideal for guests, a home office, or a cozy den, providing versatility to suit your lifestyle needs. The Laundry Room includes Newer Washer and Dryer. Brand New Furnace and A/C unit just put in this year. Conveniently located in the sought-after Carillon Adult Active Community, residents enjoy access to a host of amenities, including day trips, exercise room, walking trail, fishing, bocce courts, shuffleboard, Tennis courts, Pickleball ensuring endless opportunities for outdoor adventure or leisure in the Clubhouse which also has multiple activities including card games, dances, etc. All activities are listed in the monthly Talk of the Town Newsletter. Don't miss your chance to experience the epitome of modern living in this townhome. Schedule your showing today and make this your new haven of comfort and style.
