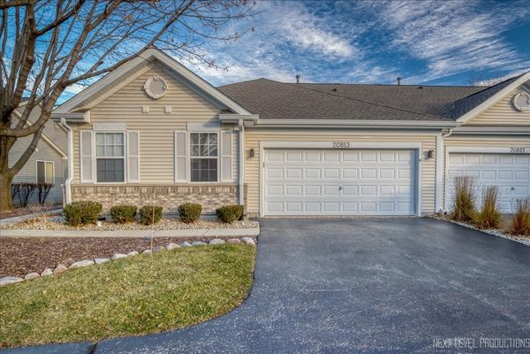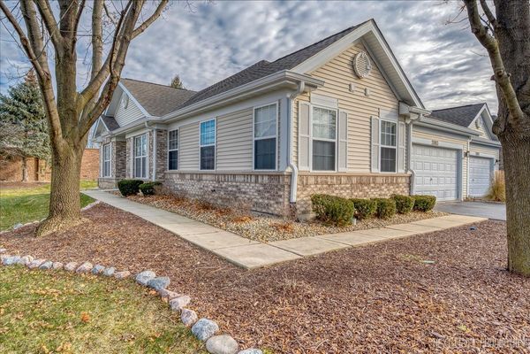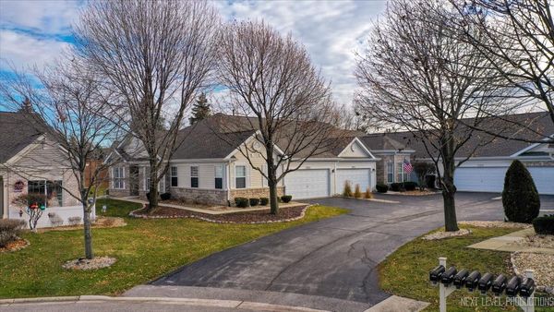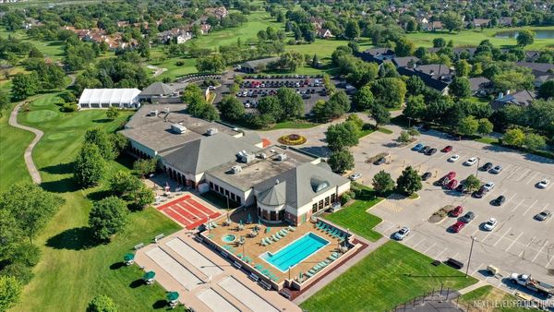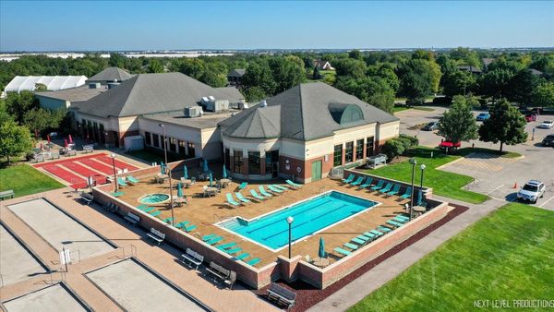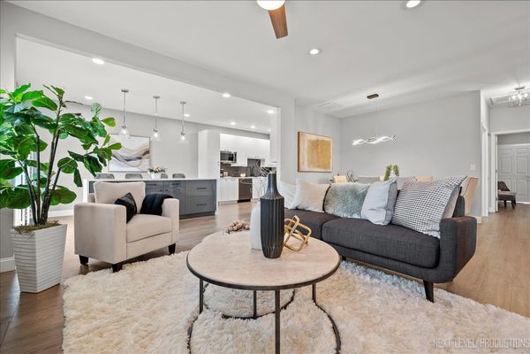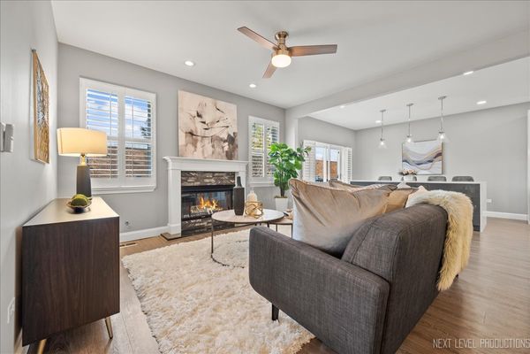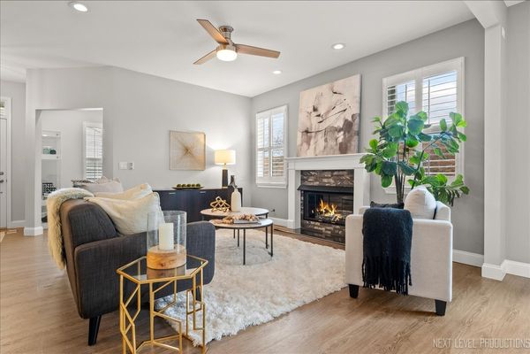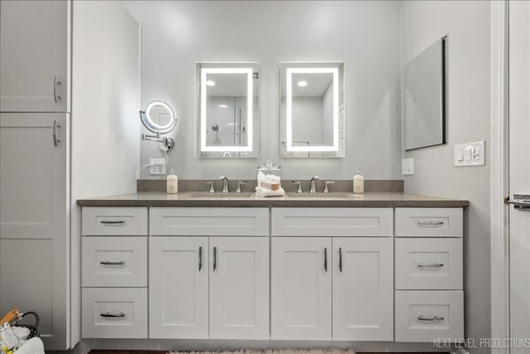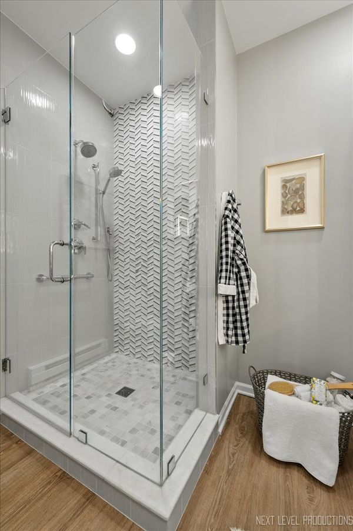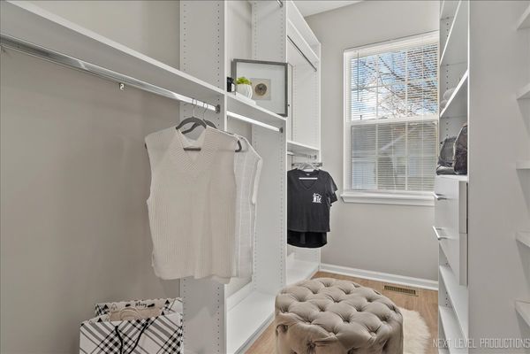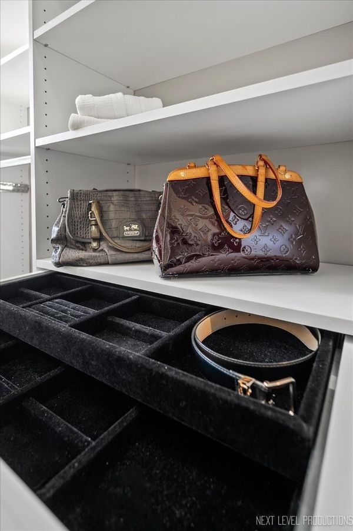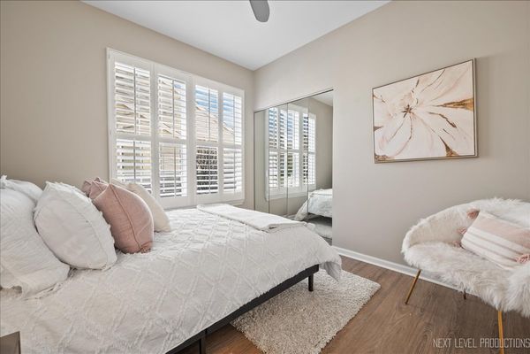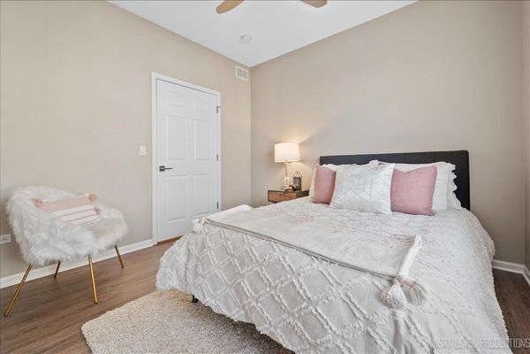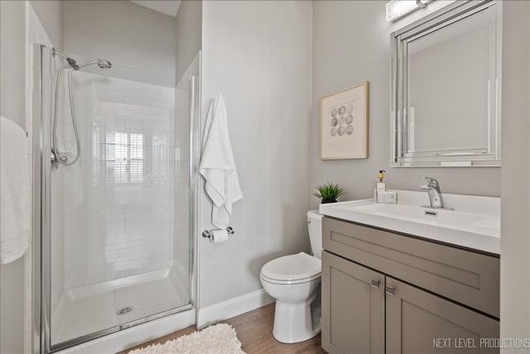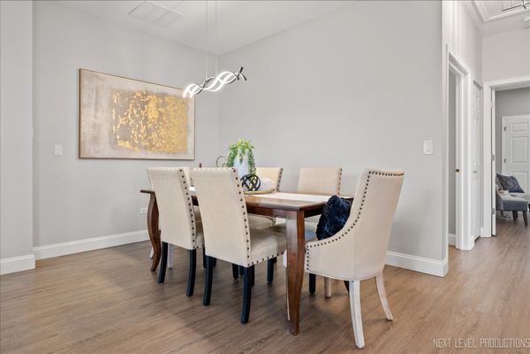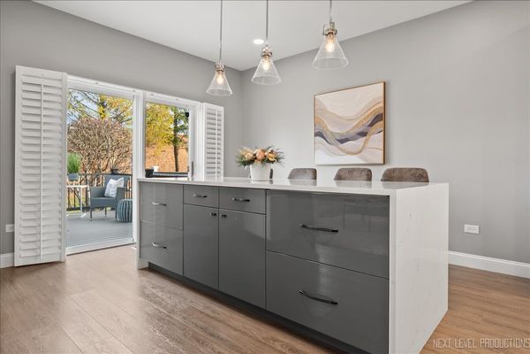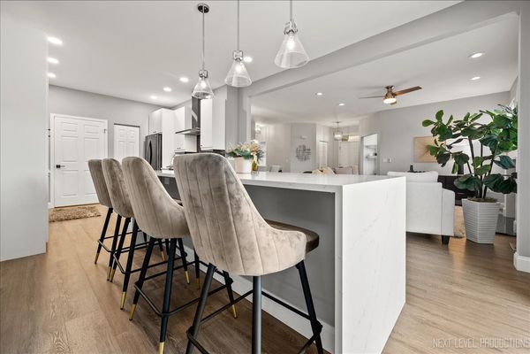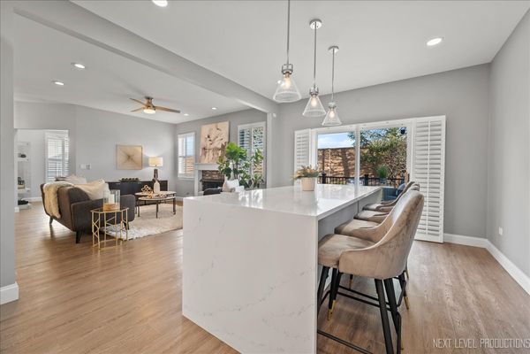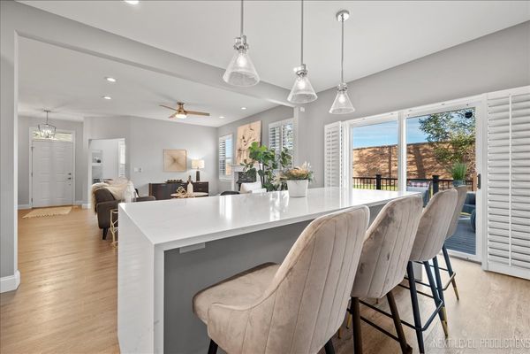20813 W Chinaberry Court
Plainfield, IL
60544
About this home
You'll want to wave your cane with joy when you enter this 55+ community Carillon Plainfield ranch home. Why? It is COMPLETELY updated so no renovation mess to deal with after move-in. Just unpack and start meeting your VERY friendly neighbors while enjoying the community amenities (including TWO pools and a golf course). The inside? Sah-wheeet that's what it is. There are ZERO stairs in the home (except one short step into the garage). Not even a basement to tackle so no worries toting around in this home. The garage is a short trip into the Kitchen, with a Laundry Room between for quick drop offs so minimal schlepping your purchases into the home. White trim & 6-panel doors, freshly painted on-trend wall colors and chrome hardware finishes offers a color palette that allows you to plug in your own personal style and color preferences. No need to spend money on new items to decorate this home-spread out your sentimental items to naturally fill all the lovely spaces. If you could you'd do a back flip over the custom and very clever storage in the Master Bedroom walk-in closet (oh, and its B-I-G with a nice window offering bright cheerful light). The former owner didn't hold back on quality and details finishing this Master Suite (well actually the whole home). What's it got? A pull-out tie rack, pull-out hanger rod, TWO slide-out black velvet lined jewelry trays, pull-out shelves for easy access (no busting your back practically climbing into closets to find your personal treasures), PLUS high-end makeup lit vanity mirrors and dual side mirror medicine storage cabinet (yep, an easy way to store, view & find all those small pesky bottles). All I can say is, Wowzah! Relax or entertain new & old friends on the almost maintenance-free Trex deck (just power wash it every few years...maybe?). Don't like looking at neighboring homes from your deck? No problem here. The rear deck faces a distant sound wall (which keeps the home SUPER quiet). Plenty of CLEAN storage in the epoxy floor 2-car garage & still space left for your car and golf cart you'll use to faf about the neighborhood (as your Scottish golfers would say!). The lot is peacefully set on a quiet cul-de-sac with a location offering a quick escape to the community's main entrance and a plethora of local life-style amenities, shopping, dining and of course nearby Highway 55. Be sure to bring your peepers so you don't miss one inch of details when you tour this rare to find, fantastical home!
