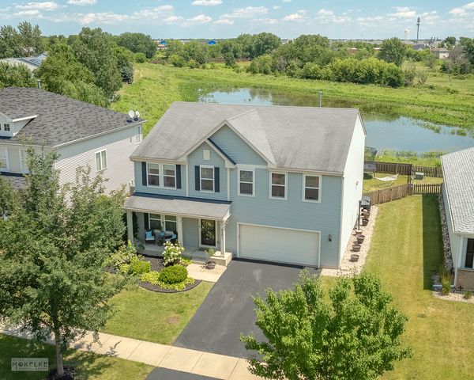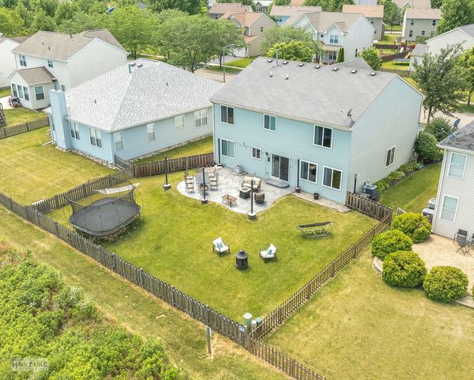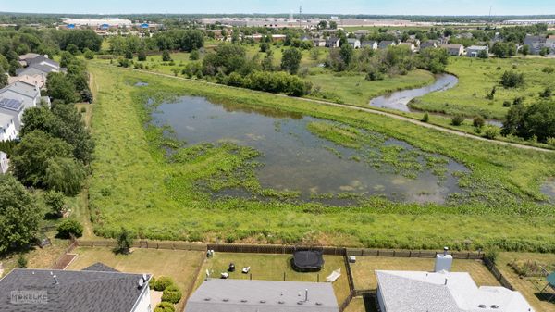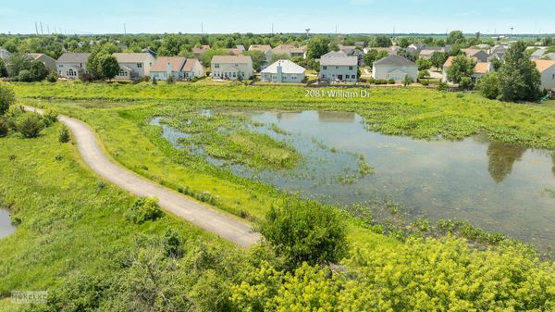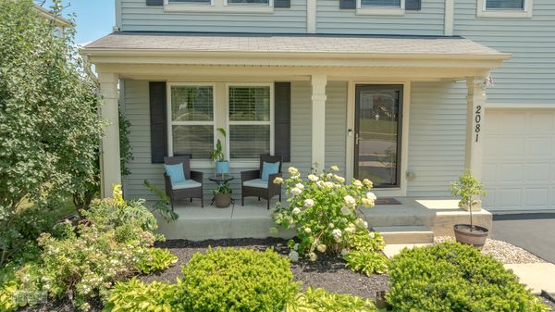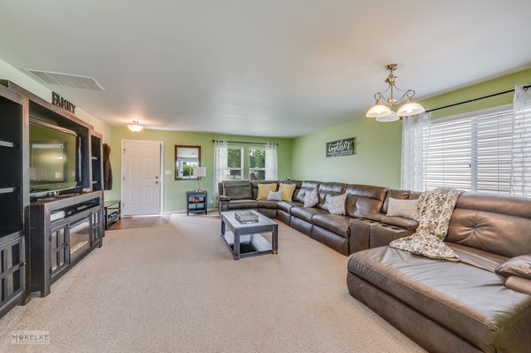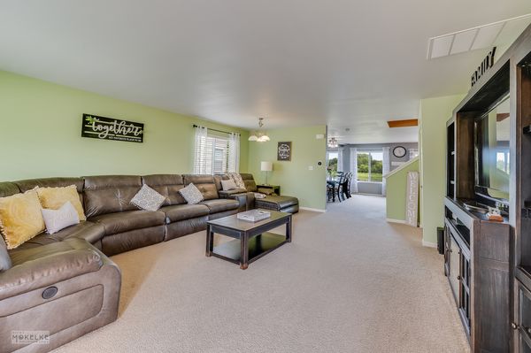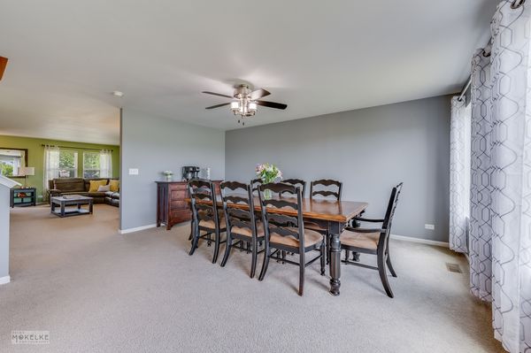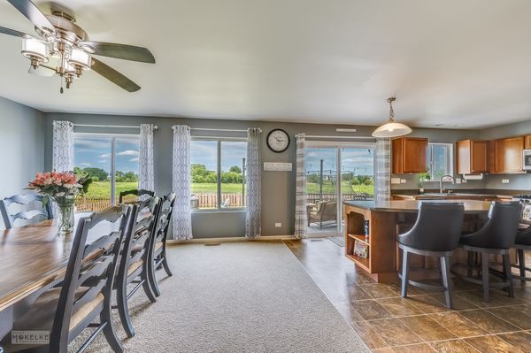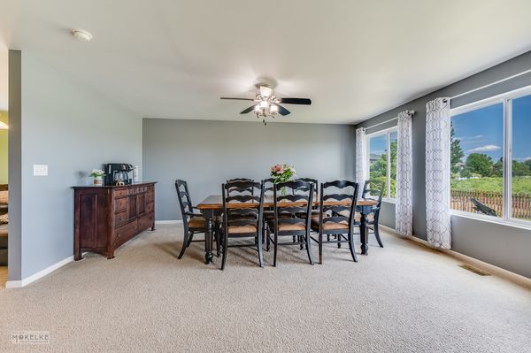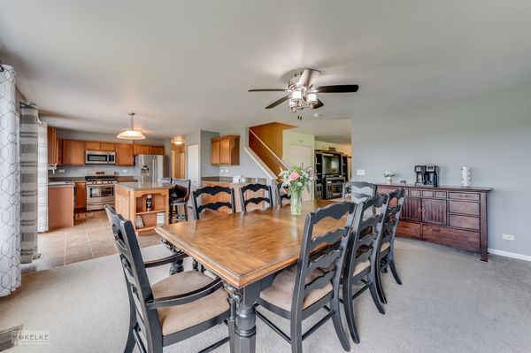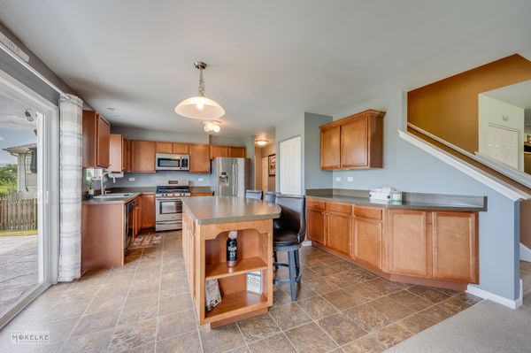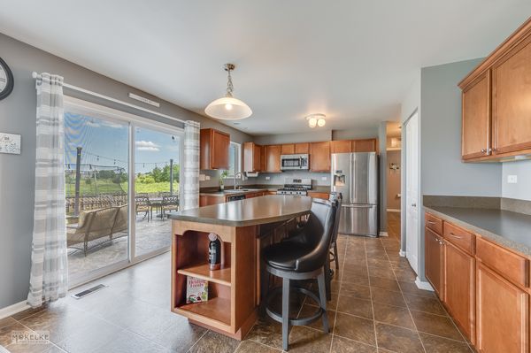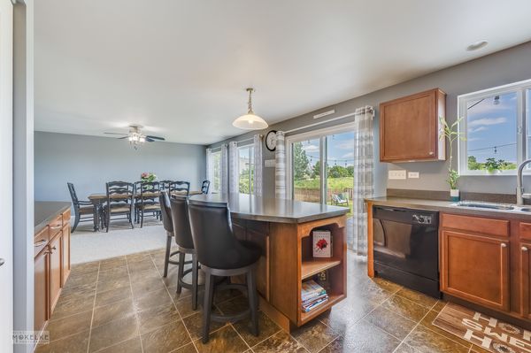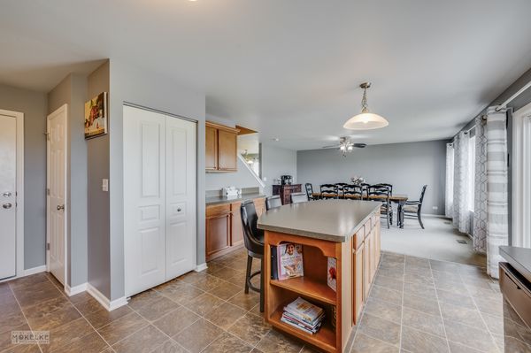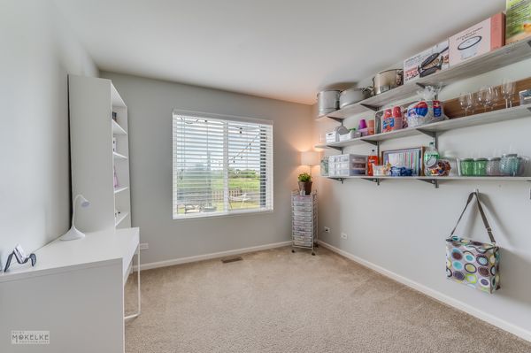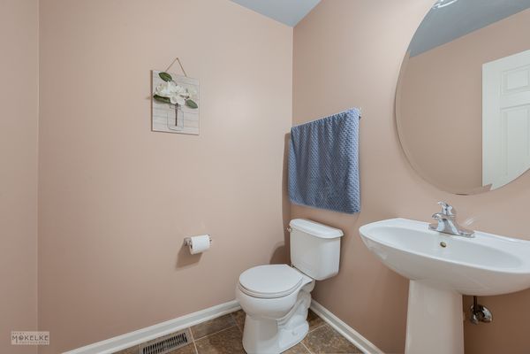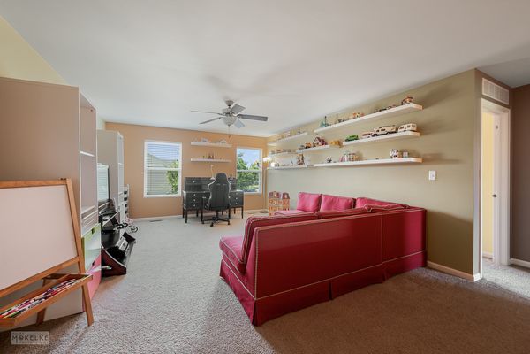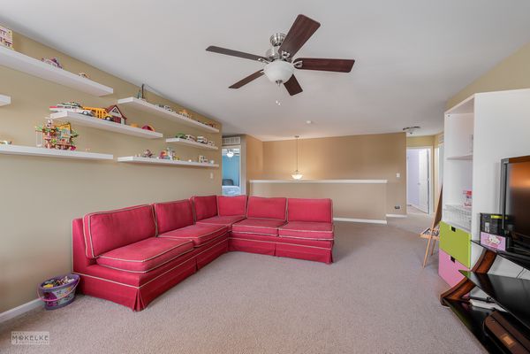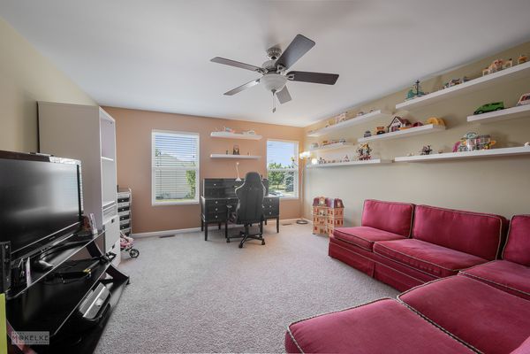2081 William Drive
Montgomery, IL
60538
About this home
Oh my stars! It's a home with a front porch and pond view! This amazing 4 bedroom, 2.5 bath home has over 2, 900 sq. ft. of fabulous living space! Come inside and take a peek! You won't want to miss this one! Wowza! The large windows across the back of the home offer spectacular views of the 14' x 16' stamped concrete patio, fenced yard and the adjoining nature preserve right outside your own back door! This home is surprisingly spacious inside featuring a large living room, an expansive dining room and kitchen across the back of the home, a 1st floor office with a view, and a nearby powder room! The lovely kitchen has a 7' island, cabinets with some crown molding, is fully equipped with all the appliances and has a sliding glass door that leads directly to patio & back yard. Upstairs are 4 generous bedrooms, 2 full baths, a 2nd floor laundry room AND a 2nd floor family room! The large Master bedroom features two walk-in closets, a luxurious private bath with a separate step-in tile shower, a deep soaking tub, and dual sinks! There is a full basement ideal for additional living space but for now offers lots of clean storage with painted walls, flooring and even a painted 'ceiling' sprinkled with tiny string lights! The 2.5 car garage is insulated, drywalled and painted inside features a 7' tall garage door with keypad entry. This home is tucked away at the back of Orchard Prairie North Subdivision, where Blackberry Creek meanders, a bike trail follows, and a large neighborhood park that can be enjoyed by all! This location is super convenient to Stuart Sports Complex for all those many soccer league games. If you hurry, you can get into your new home before school starts! The children will attend highly rated Oswego Schools! Close to Orchard Rd, shopping and dining and not far from I-88! Showings to begin Friday July 5th so call and schedule your appointment today!
