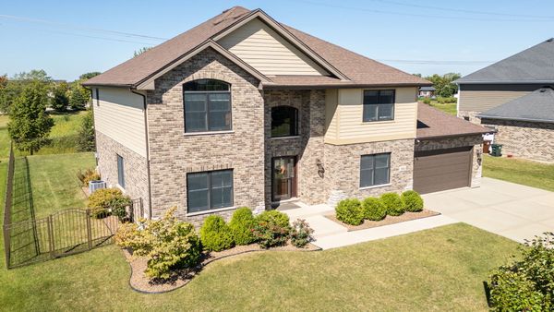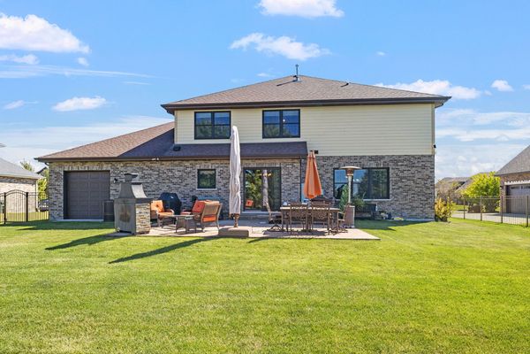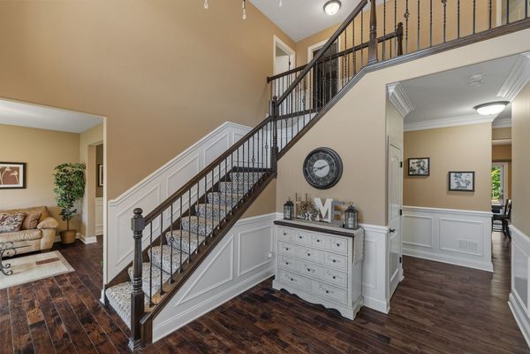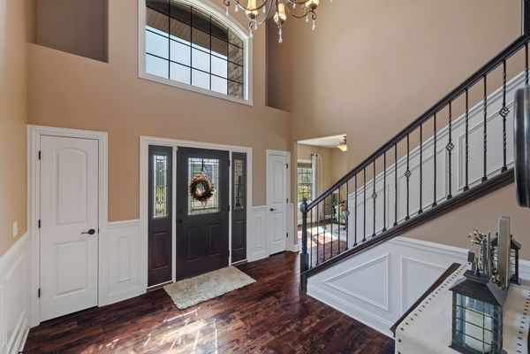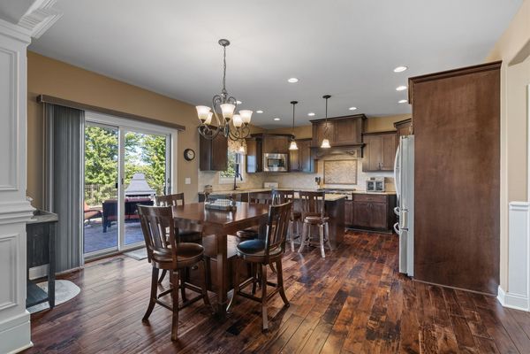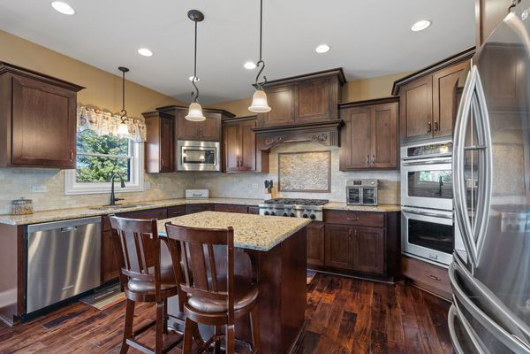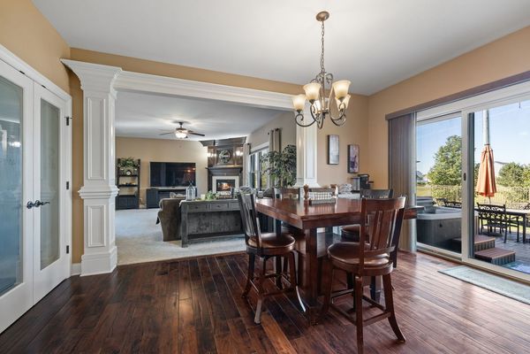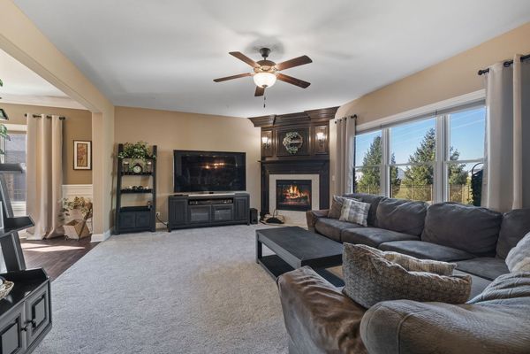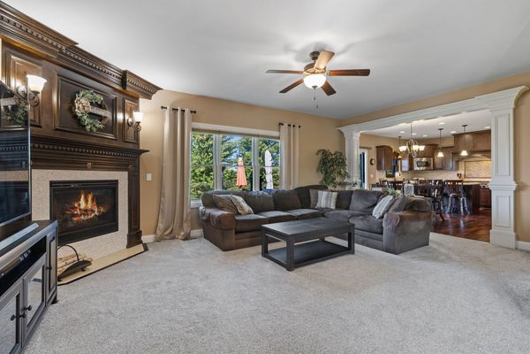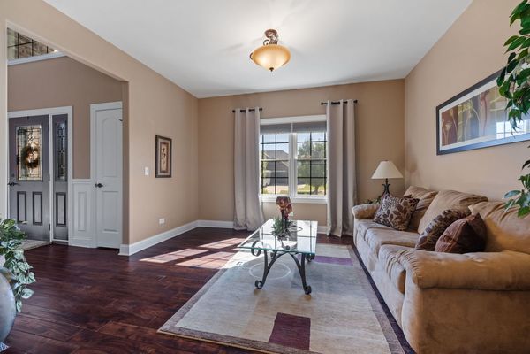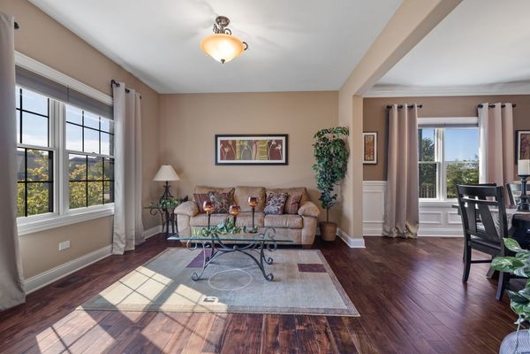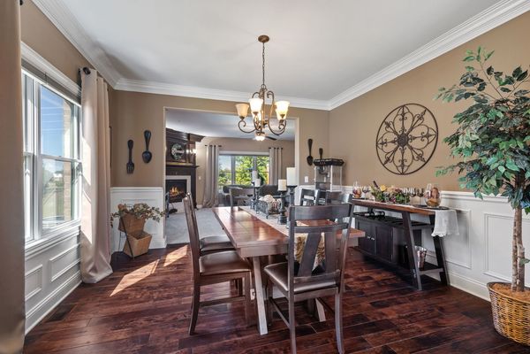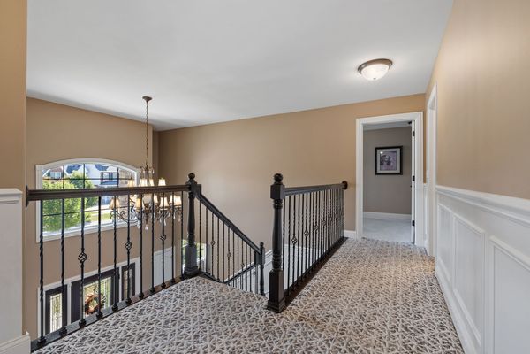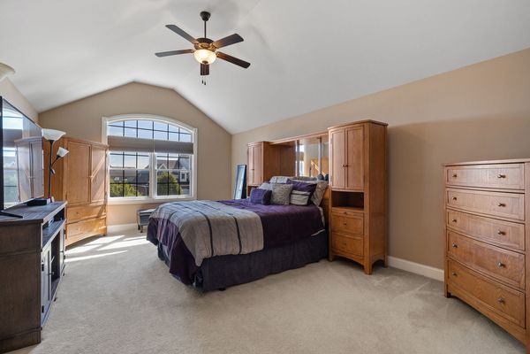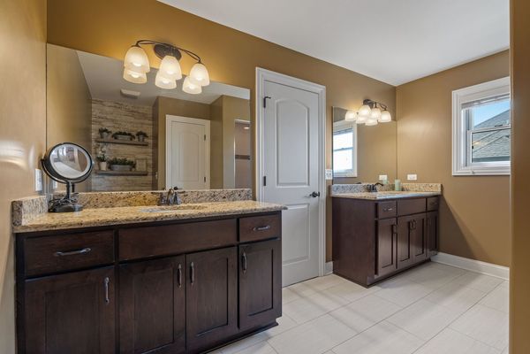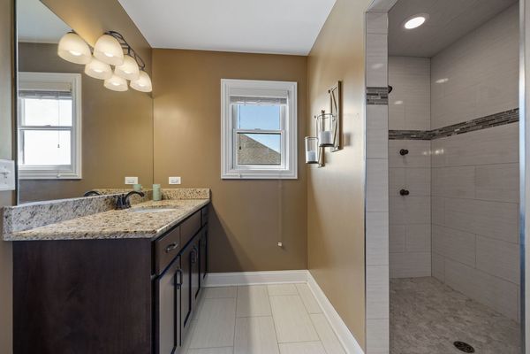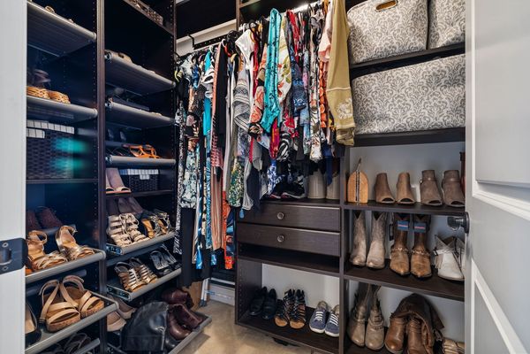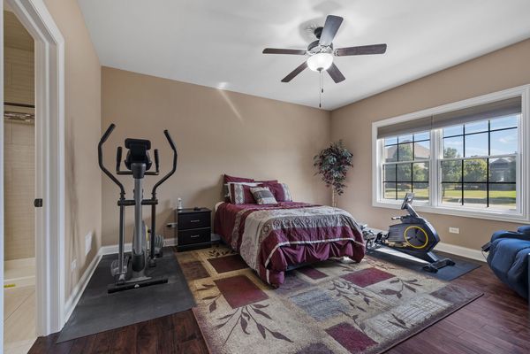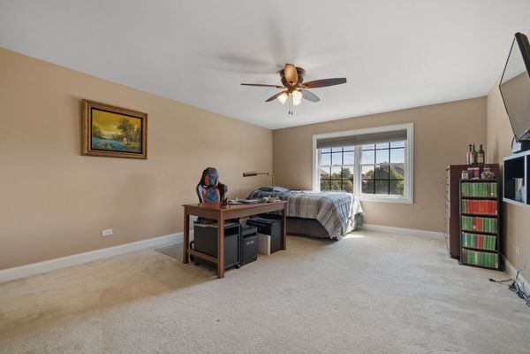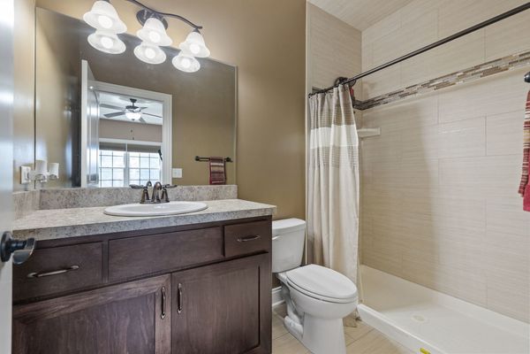2081 Water Chase Drive
New Lenox, IL
60451
About this home
Welcome to this beautiful, custom built home where there is plenty of space for everyone!! This east facing home features five bedrooms, 4.5 baths and has a full, finished basement. There is a true, double tandem, 4-CAR HEATED GARAGE with additional overhead door for convenient access to the back yard. This home was custom built by O'Malley Builders with all the signature high end finishes including 9 ft volume ceilings, scraped wood floors, detailed wood pillars transitioning each room, crown molding and wainscoting throughout. There is a huge main floor bedroom with walk in closet and ensuite full bathroom that makes this home perfect for related living! The kitchen includes 42" custom, upper cabinets, granite counters, large pantry and is open to the the family room. The fully finished basement is perfect for entertaining. There is a bar and gaming area as well as a large tv room & home gym space adjacent! The fully fenced in back yard has 2 gates with easy access to walking trails & pond. Soothing, year-round hot tub just steps from the sliding glass doors. Professionally epoxied front porch & sidewalk in immaculate condition. The brand new $250, 000 Water Chase Park is currently under construction just down the street, and is scheduled to be completed this fall. Three minutes from Metra Station, shopping and restaurants & all within the top-rated New Lenox grade school and Lincoln-Way Central High School!!
