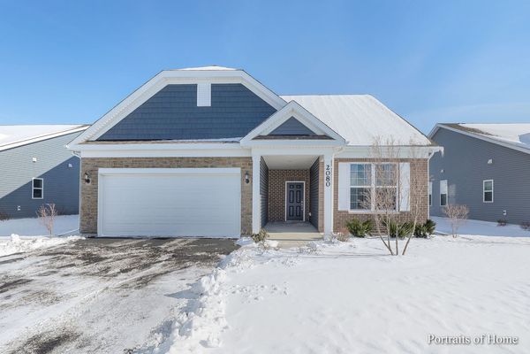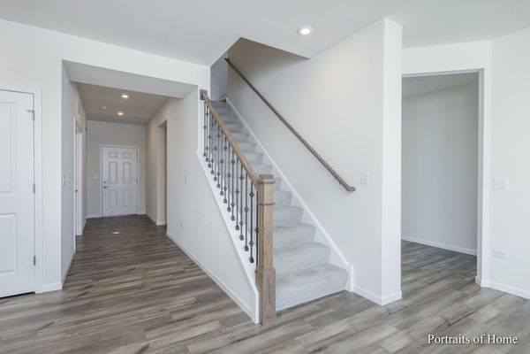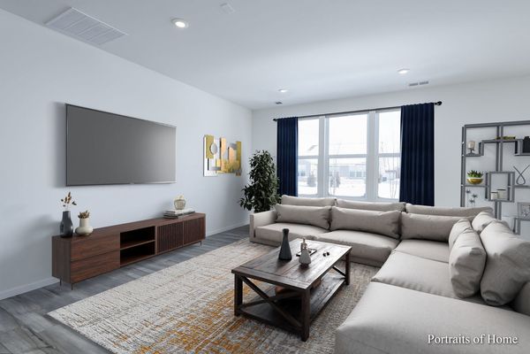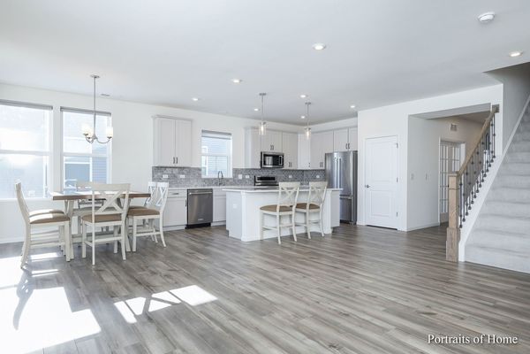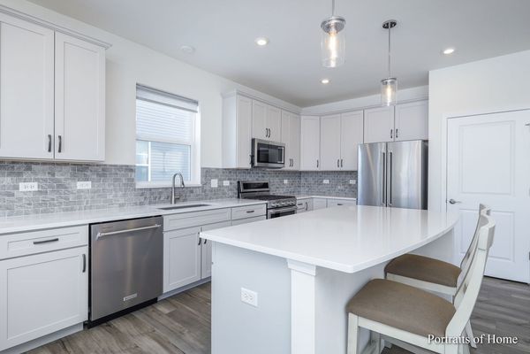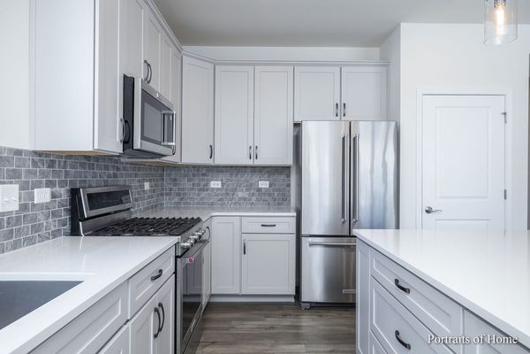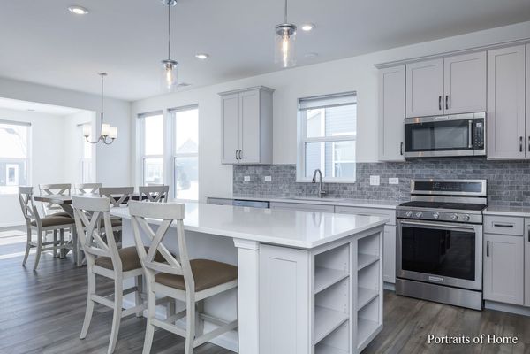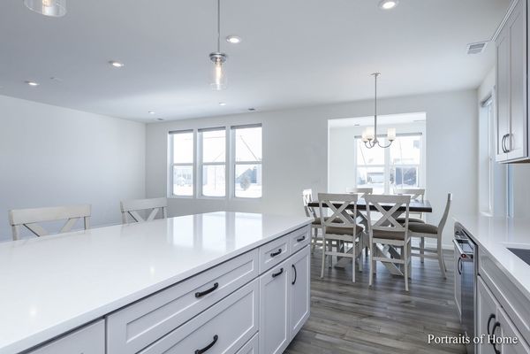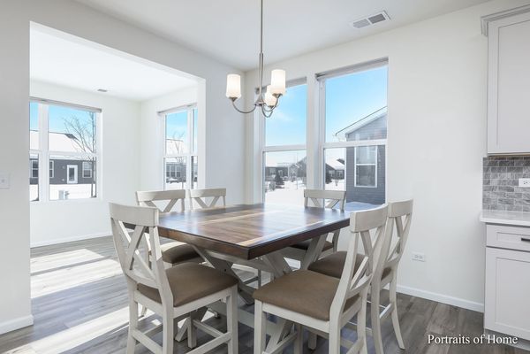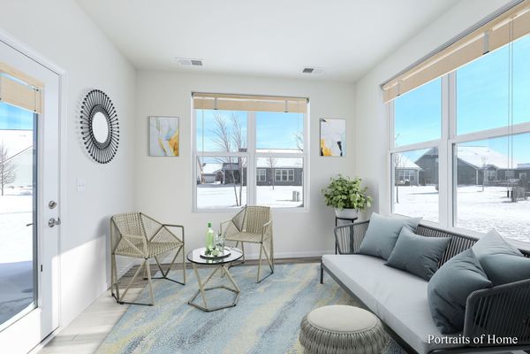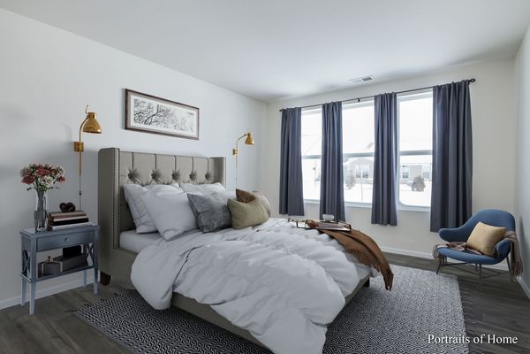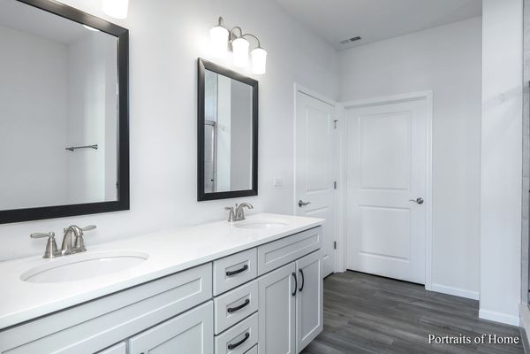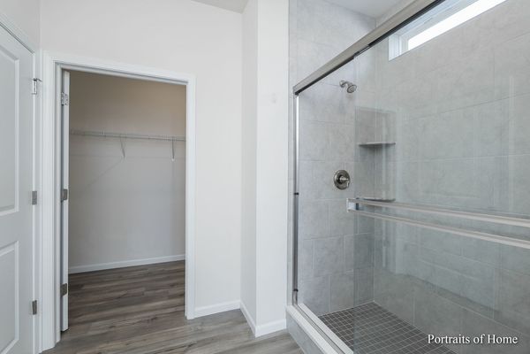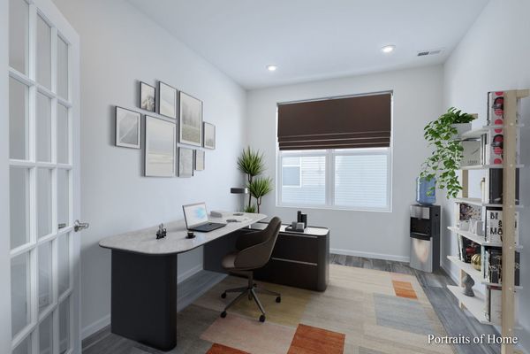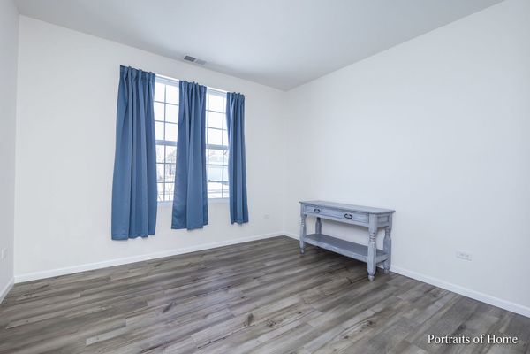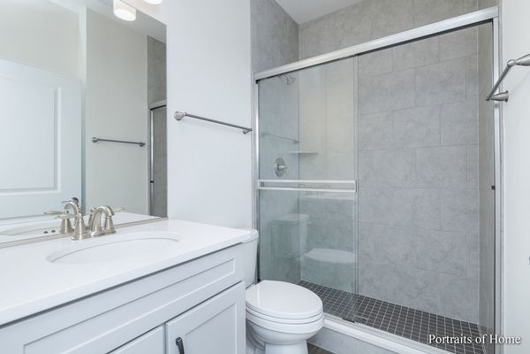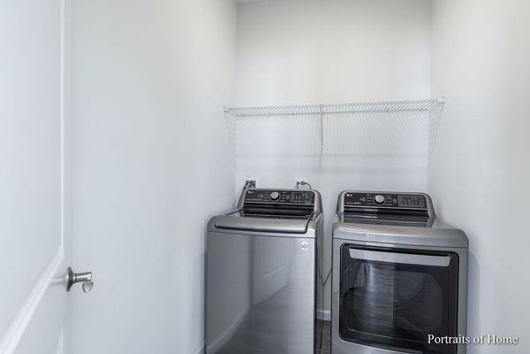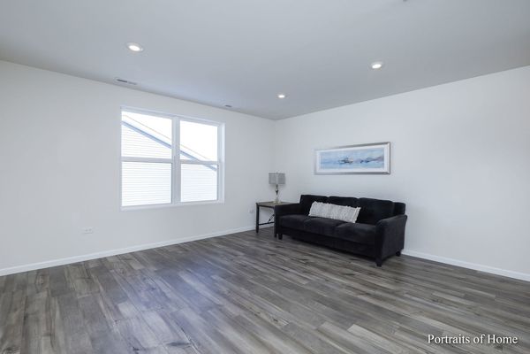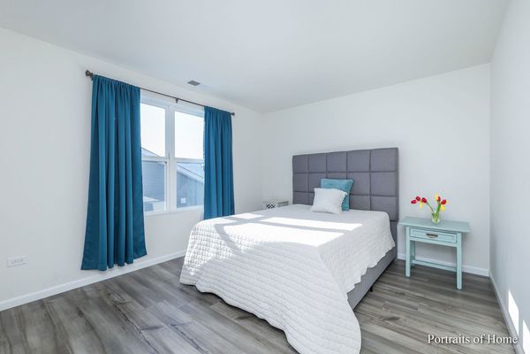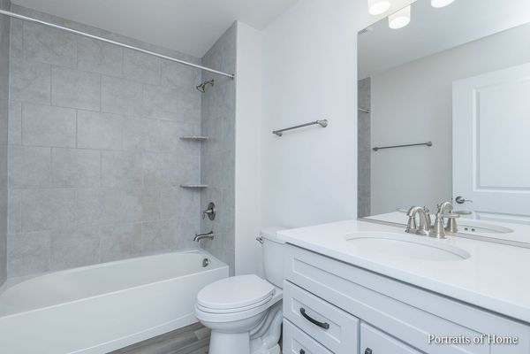2080 Samantha Joy Lane
Bolingbrook, IL
60490
About this home
Gorgeous upgraded 3 bedroom, 3 bath ranch in Liberty Green, a 55+ Active Adult Community. This Abbeyville model is practically brand new- built in 2021. It was expanded to include a second floor which provides a huge family room/bonus room, the 3rd bedroom and a full bath- could be perfect for related living! This home shows like a model-9'ceilings, luxury vinyl flooring throughout and white trim. The kitchen has light gray 42" cabinetry, an oversize island with seating, quartz countertops and stainless KitchenAid appliances. 1st floor master suite offers a large walk-in closet and private bath that features a current concept vanity with double sinks, quartz counters and an large upgraded shower. The main level also features a spacious living room, 2nd bedroom, a private den with french doors and a sunroom with access to the new patio! Residents of this community are offered discounted Bolingbrook Golf Club's restaurant prices and discounts on golf. Social Membership with the Bolingbrook Golf Club is included in the association fees that offers a number of activities and clubs and access to the exercise facilities, locker room, shower room, steam room and sauna.
