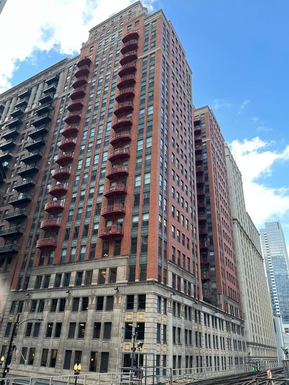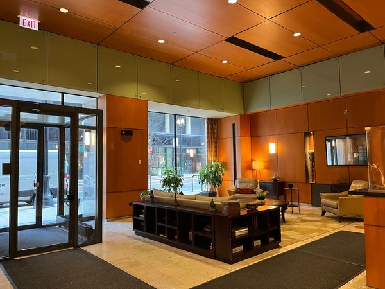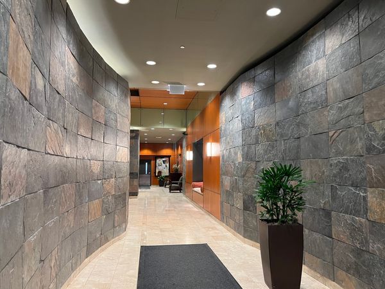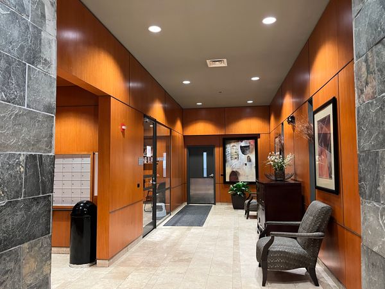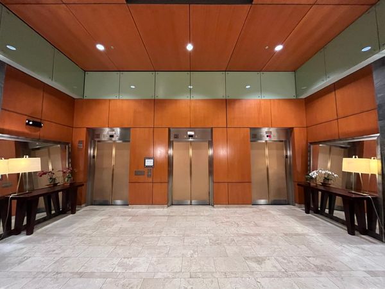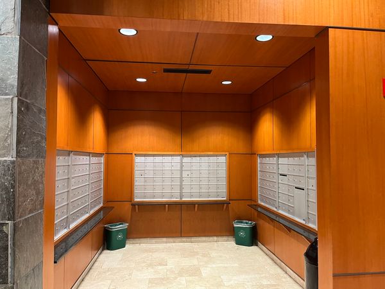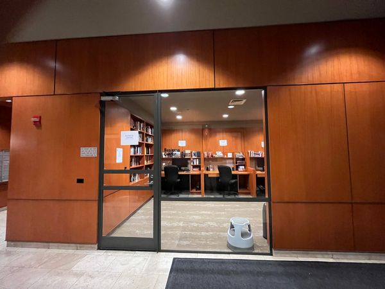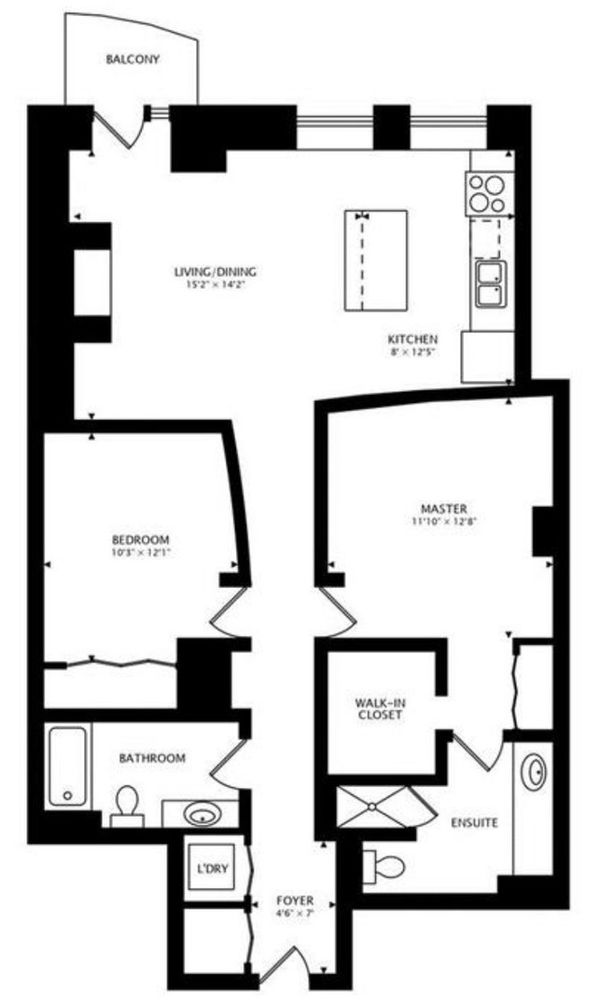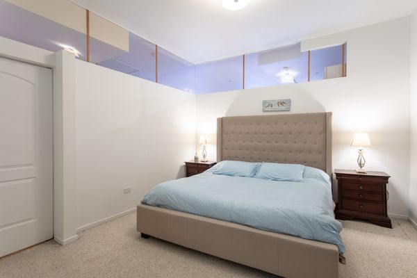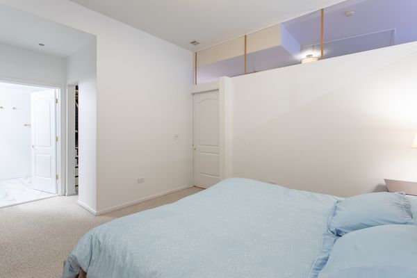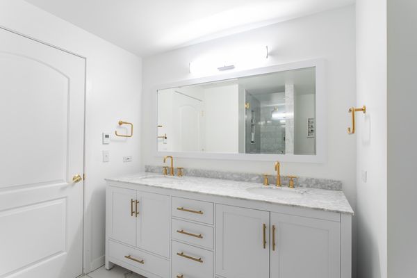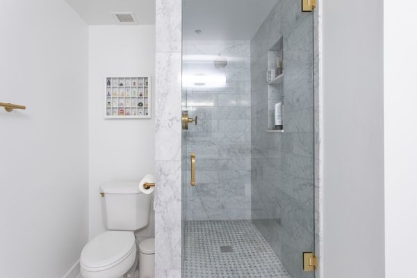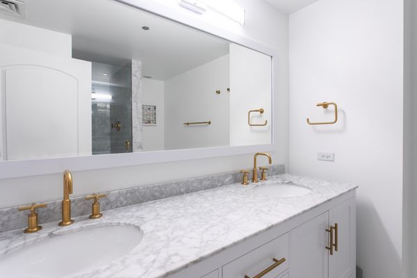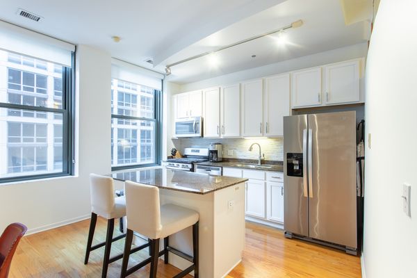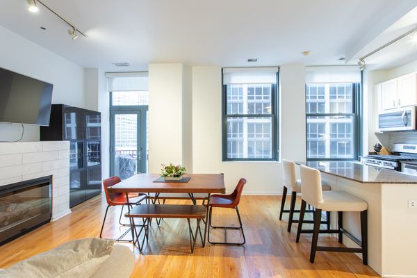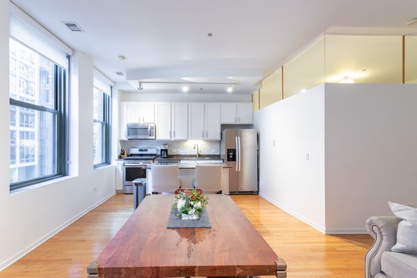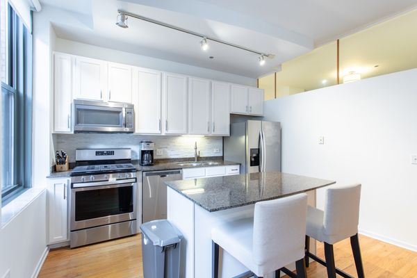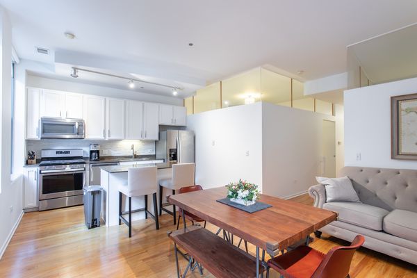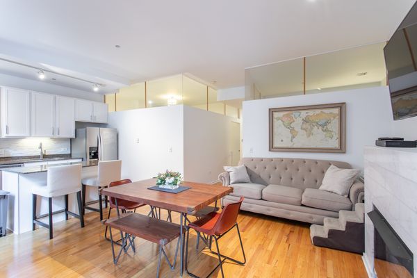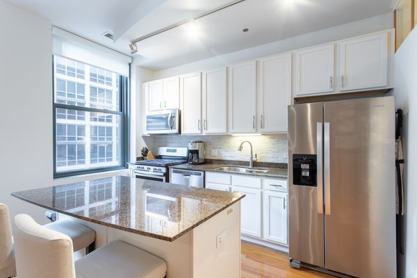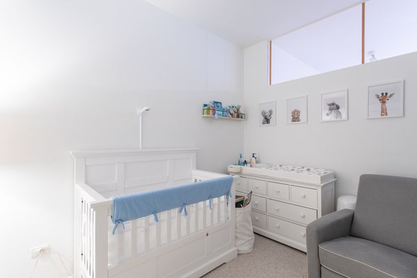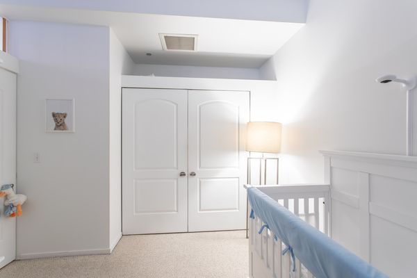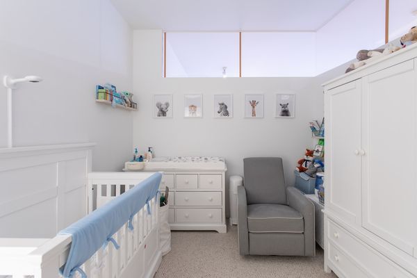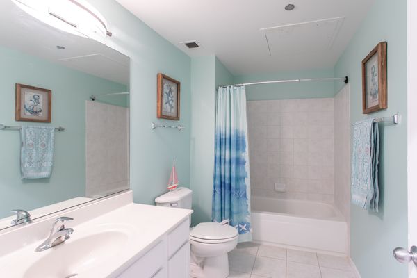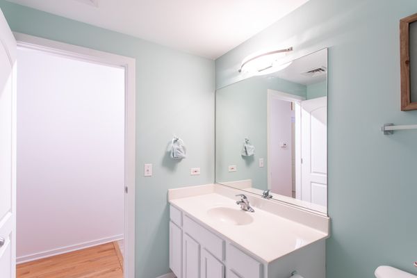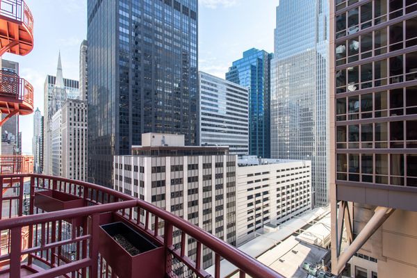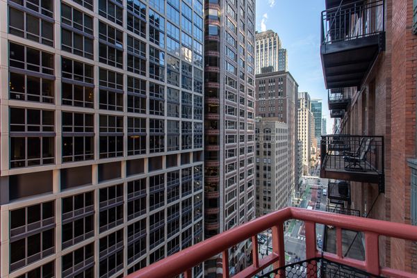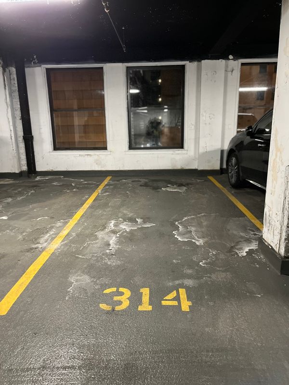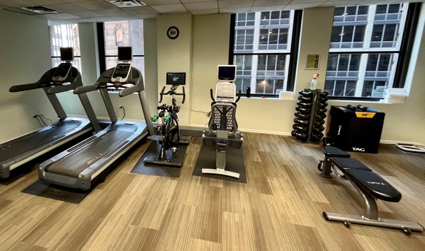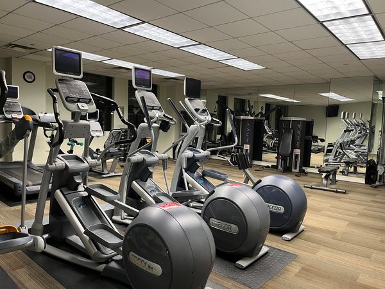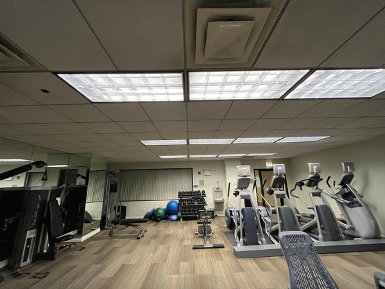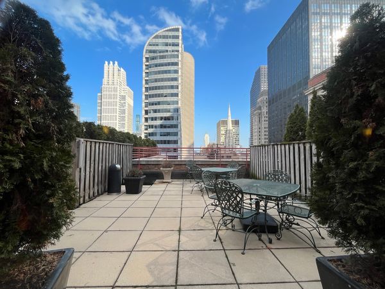208 W Washington Street Unit 1213
Chicago, IL
60606
About this home
Great investment opportunity! This spacious and modern 2 bed 2 bath condo (** assigned parking included **) in the heart of downtown Chicago is the perfect addition to any real estate investor's portfolio. With its prime location, this condo is in high demand for renters who want to be in the center of the action. It features an open floor plan, high ceilings, private balcony and large windows that provide an abundance of natural light. The kitchen boasts stainless steel appliances, granite countertops, and plenty of cabinet space. The bedrooms are generously sized and offer ample closet space with custom cabinetry. The upgraded master bath is a true oasis, featuring white carrara marble double vanity, heated floors, a walk-in shower, and modern fixtures. Additionally, this condo comes with a storage space to store additional belongings and one secured indoor parking space that can also be rented out to residents in the building. The building amenities are conveniently equipped with a bike room, Tide laundry and dry cleaning lockers, mail room, package receiving area, fitness center, business center, rooftop garden with stunning views of the city and a 24-hour security staff for added peace of mind. This condo is within walking distance to restaurants, shops, and entertainment options, making it a highly desirable location for renters. It is also conveniently located near public transportation, making it easy for tenants to navigate the city. Currently rented with well qualified tenants, buyer must assume the tenants. Immediate rental income. Don't miss out on this investment opportunity! Contact us today to schedule a showing or use the virtual tour for a preview.
