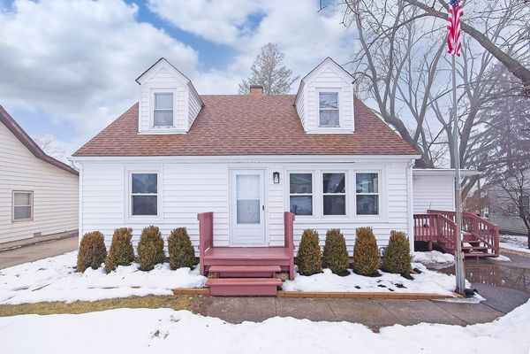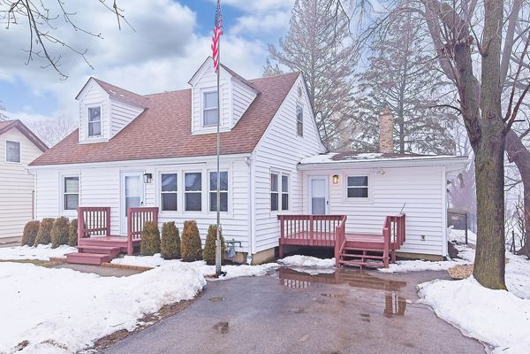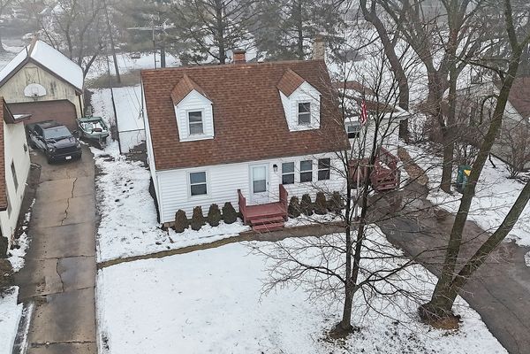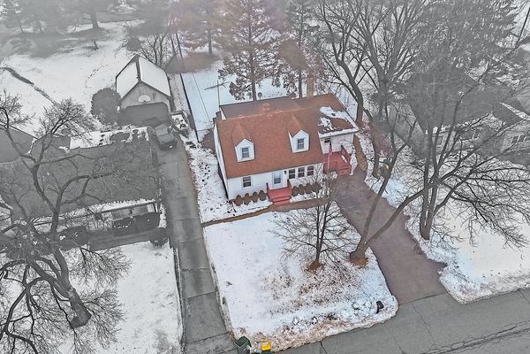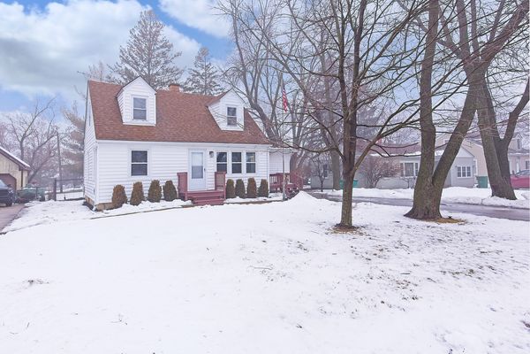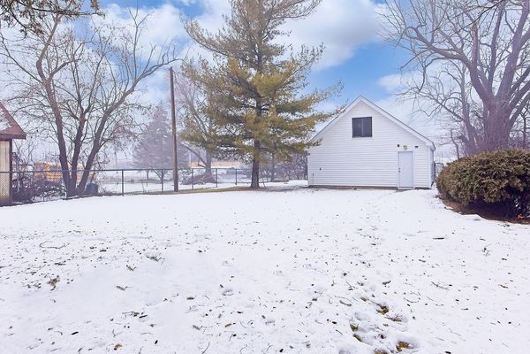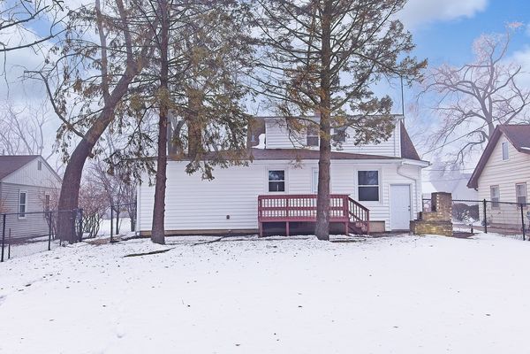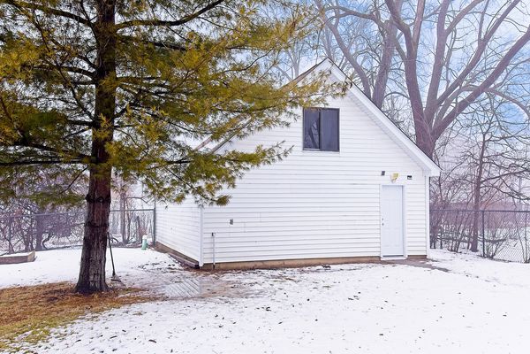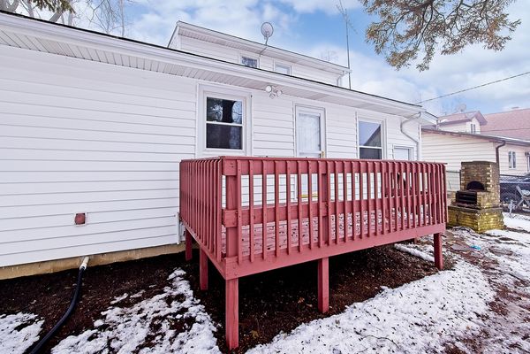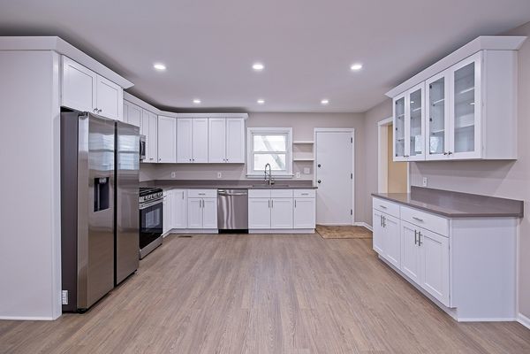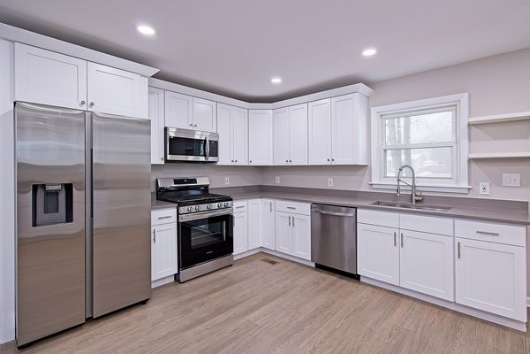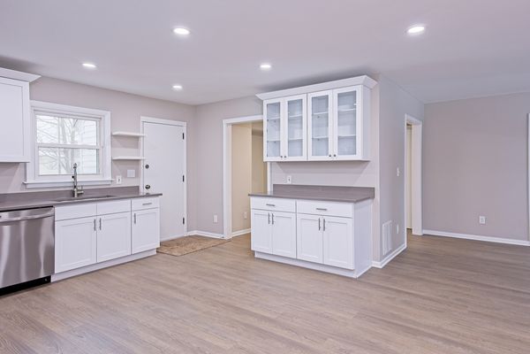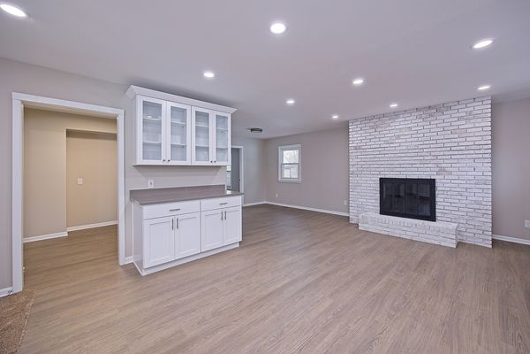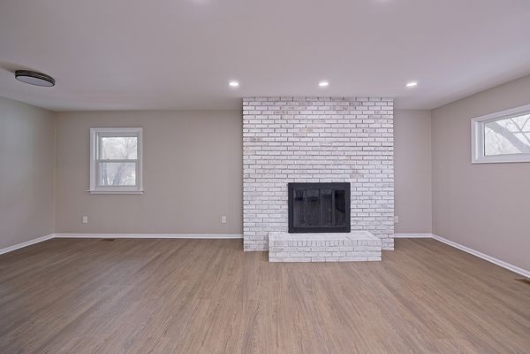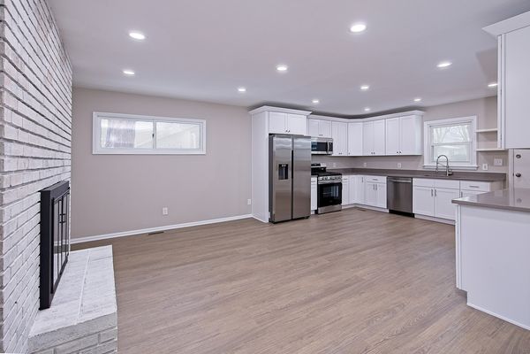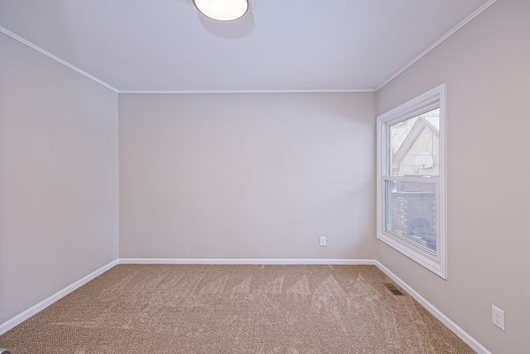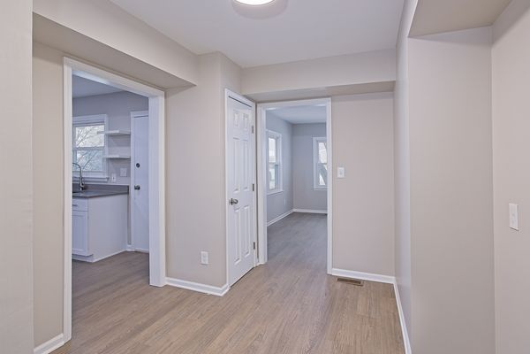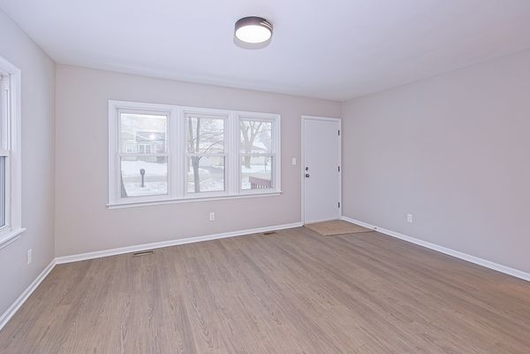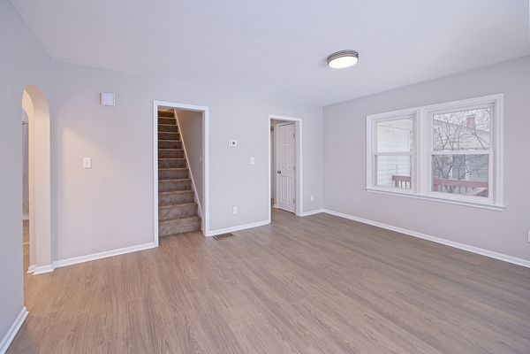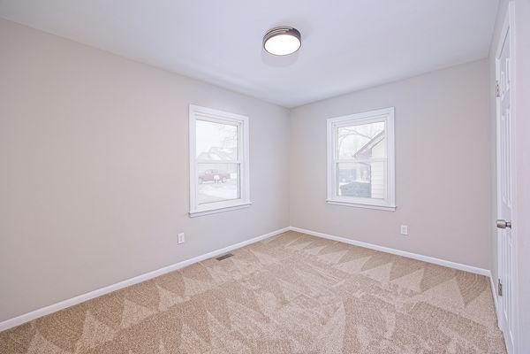208 Villa Avenue
Lake Villa, IL
60046
About this home
Welcome to one of the nicest homes to hit the market to date in 2024! The current owner meticulously rehabbed this home, updating it to reflect today's open style with modern touches. The outside is charming and inviting, but this home is so much larger than it first appears. With four spacious bedrooms, and two full bathrooms, you'll have space to entertain all of your friends and family. The outside of the home was given special care - flattening/grading the yard, planting new bushes, updating all three decks, and adding new walkways. The fully fenced yard provides for both security and privacy, kids and dogs will love the room to roam. The garage is a treasure - massive with ample parking, a lofted space, and an enclosed office! While the outside of 208 Villa Ave is spectacular, the inside is truly special. The first and second floors have been completely transformed into a home that is as welcoming as it is beautiful. You'll love sitting by the fire as your family enjoys the open concept living room and kitchen. Speaking of the kitchen, it is a dream. Well lit, ideally laid out, and generous cabinet & countertop storage. After a full day, you can retire to your own serene primary suite, including your own ensuite! This is a wonderful home, and it is ready for you to love. Come, visit, and make this house YOUR HOME.
