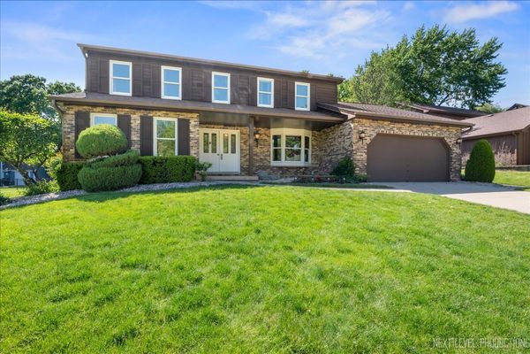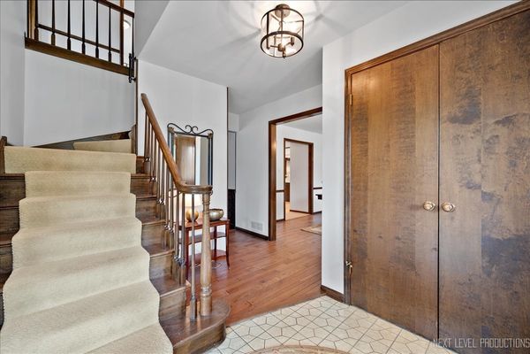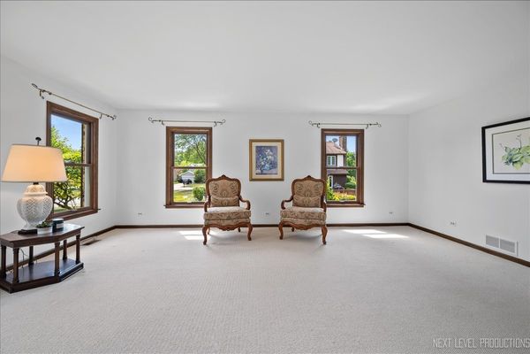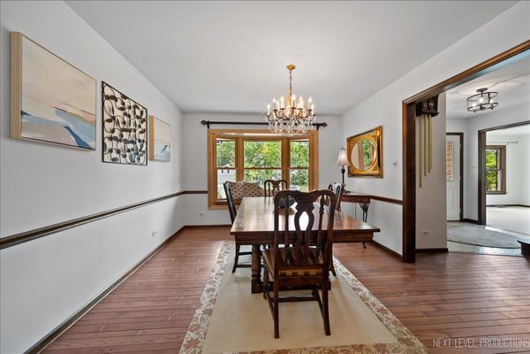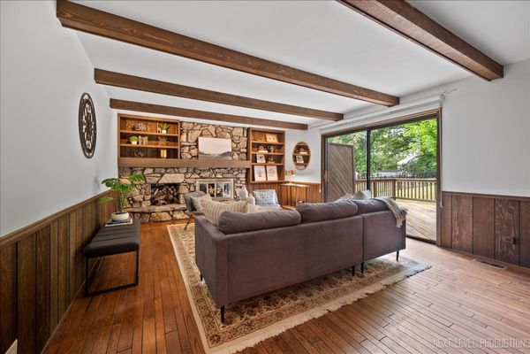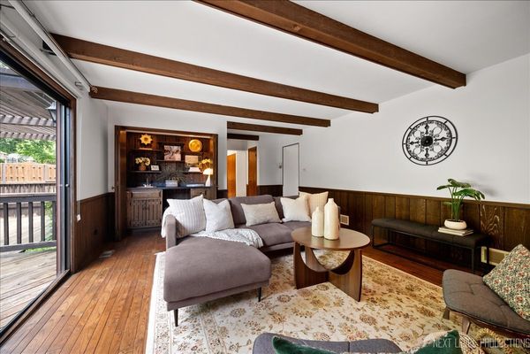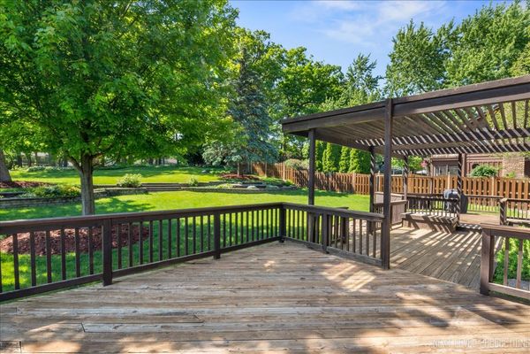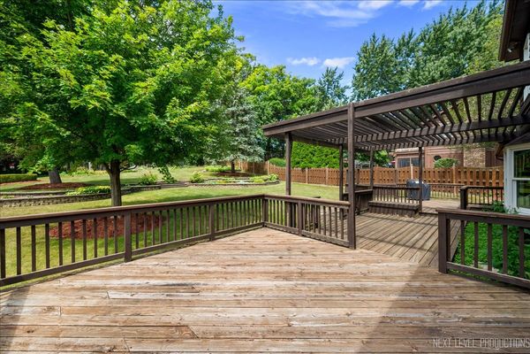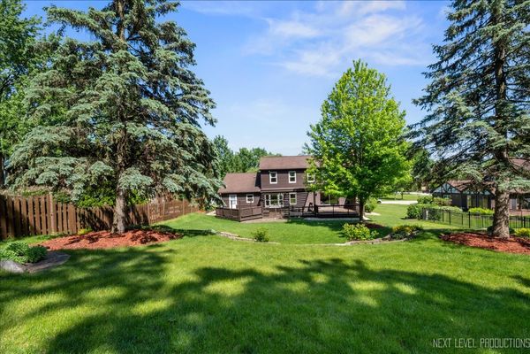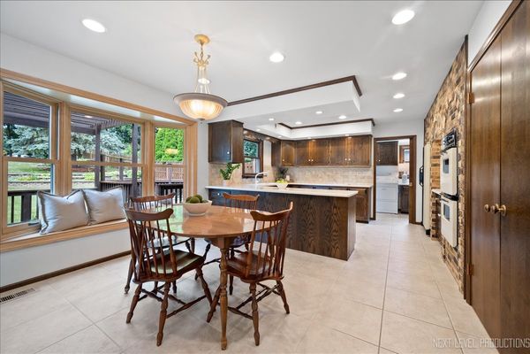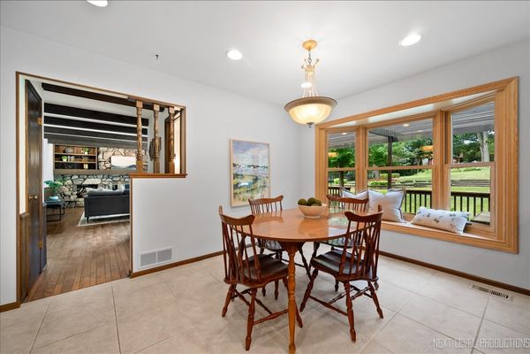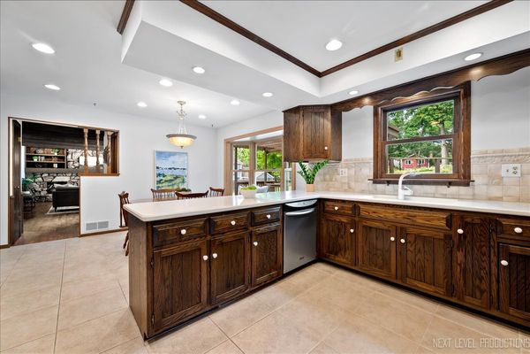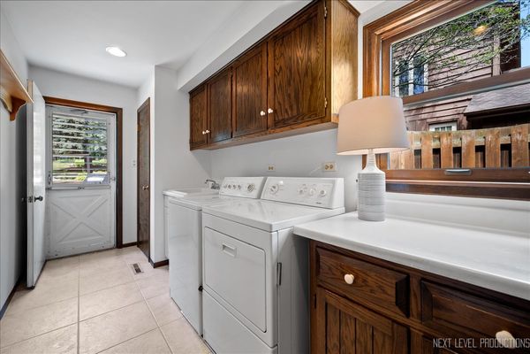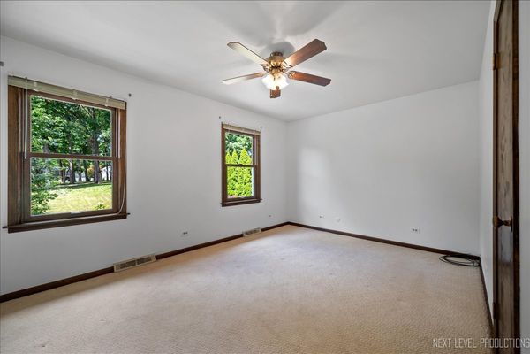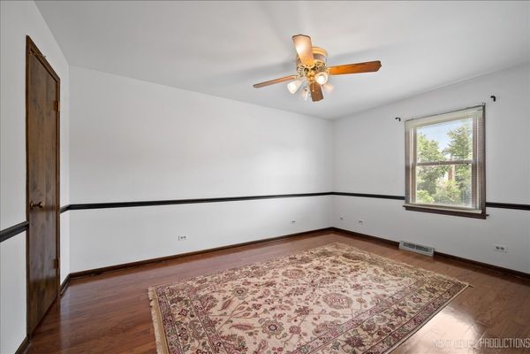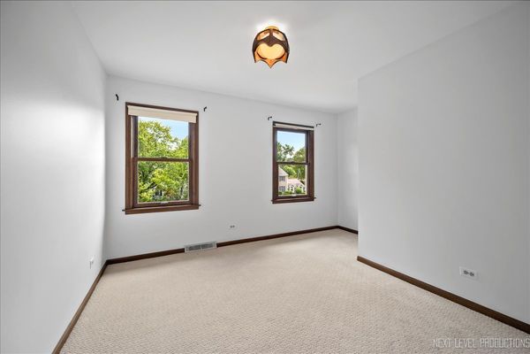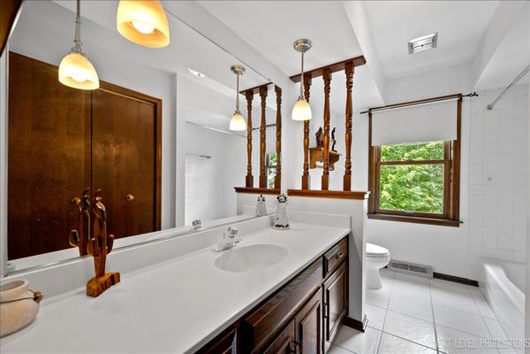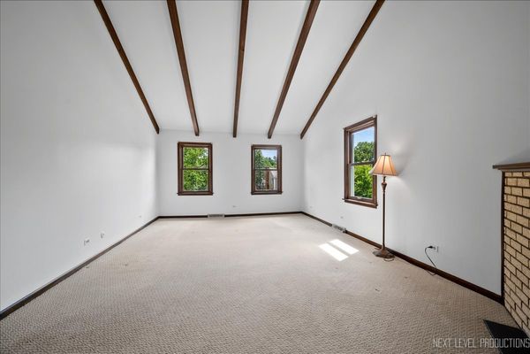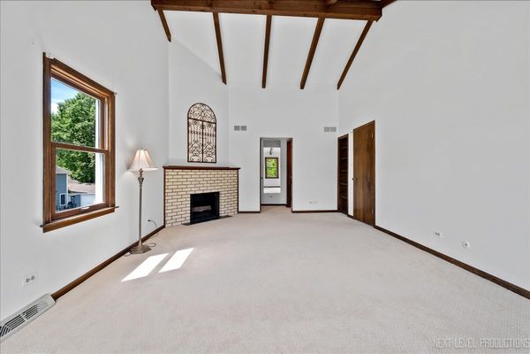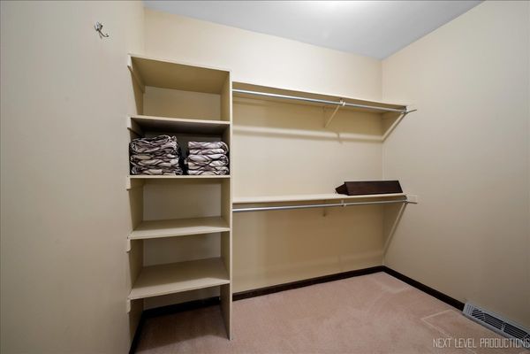208 Patricia Lane
Bartlett, IL
60103
About this home
Welcome Home! Superbly Located in the Heart of Bartlett near Bartlett Park, Metra Train, Bartlett Hills Golf Course, Schools and More! Professionally Painted top to Bottom August 2024! Spacious throughout with Terrific Eat-In Kitchen featuring Newer White Solid Surface Counters, Huge Pantry, Eating Area with Lovely New Bay Window overlooking terrific Backyard! Great Family Room With beautiful Stone Fireplace, Lovely Hardwood Floor, Wet Bar, and More! Direct access to Wonderful Spacious Custom Deck from both the Family Room and Mud Room! Enjoy your morning coffee or afternoon beverage while you overlook the awesome spacious 4/10 of an acre professionally landscaped yard which extends well beyond the custom terracing and overlooks majestic oak trees behind. Newer Top of The Line Thermopane Windows Throughout the Whole House! Roof Approx 2014 Spacious Formal Dining Room W/Beautiful Hardwood Flooring and New Bay Window w/Window Seat! Large Light and Bright Living Room! Fabulous Spacious Main Bedroom Suite W/Vaulted Ceiling, 2nd Fireplace, Walk In Closet and Private Bath. The Terrific Basement is perfect for whatever your personal needs may be! Pool Table, Ping Pong Table, Freezer, Safe All Included! Buyers Preference! Spacious Main Floor Laundry/Mud Room also has backyard access! Commuters Dream Location as home is close to Metra Commuter Train! Close to Bartlett Park, Bartlett Hills Golf Course, Downtown Shops, Boutiques, Great Bartlett Park District and Library all nearby! Excellent Schools! Come Make this Lovingly Maintained One Owner Custom George Lambie Built Home your own! Bring Offers Today! Welcome Buyer Realtors!
