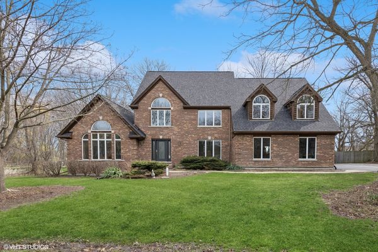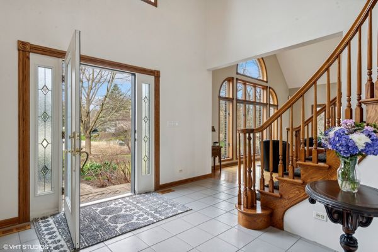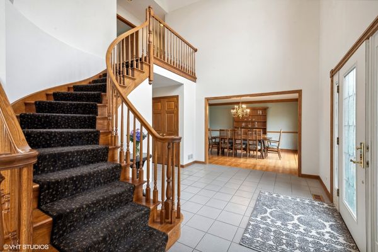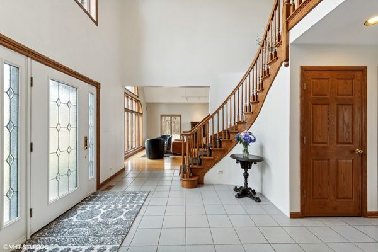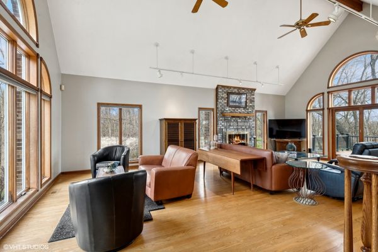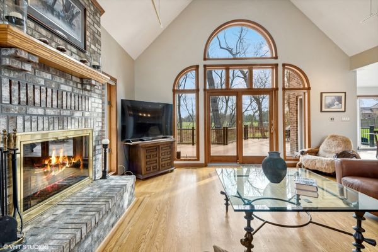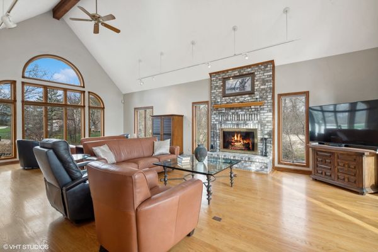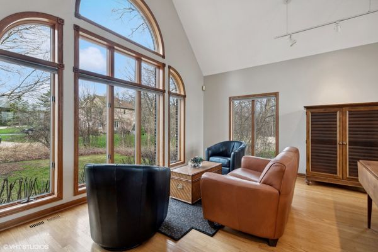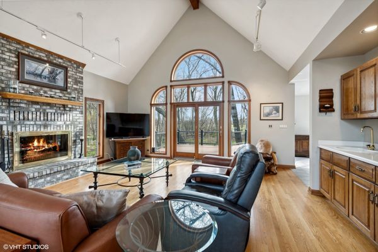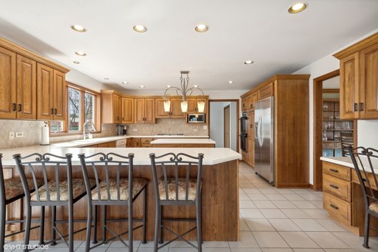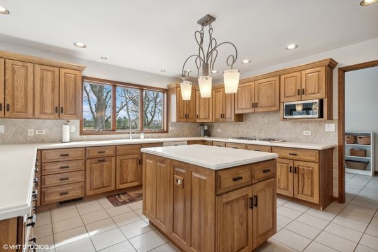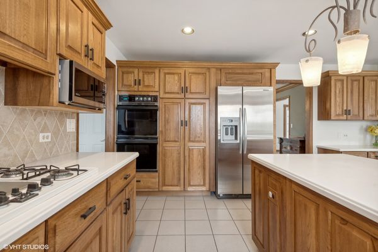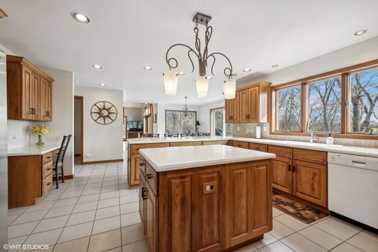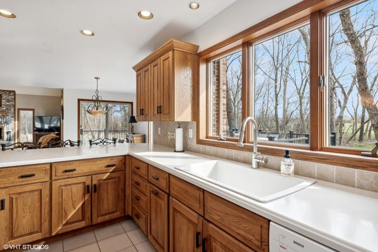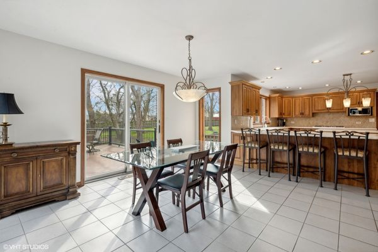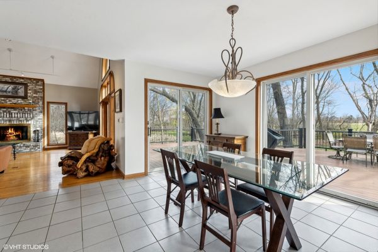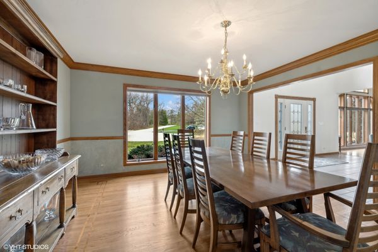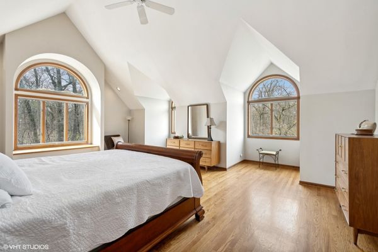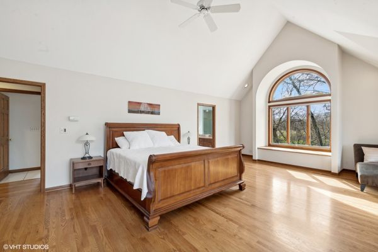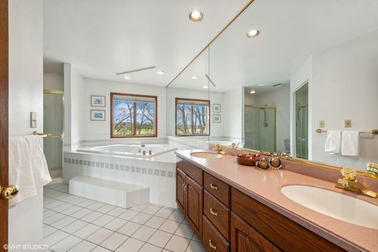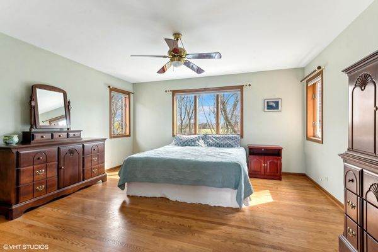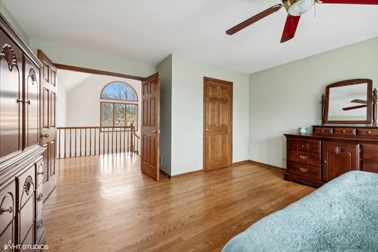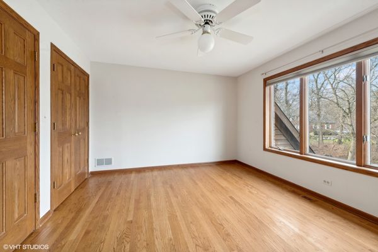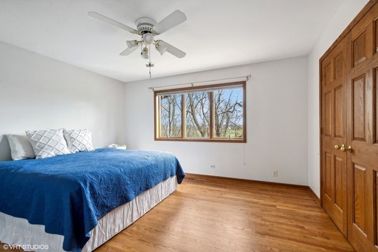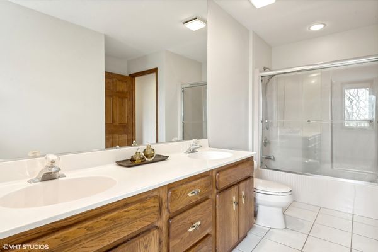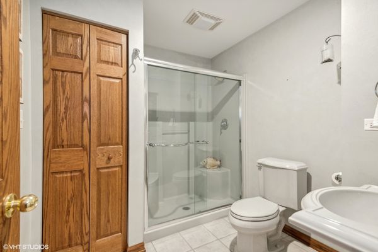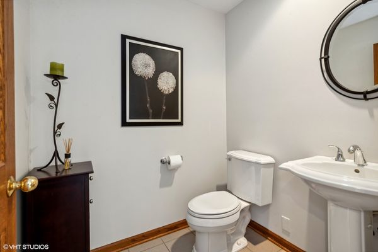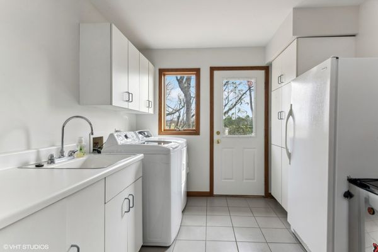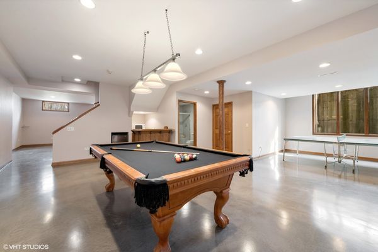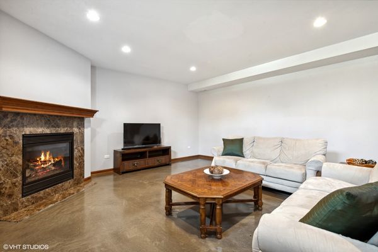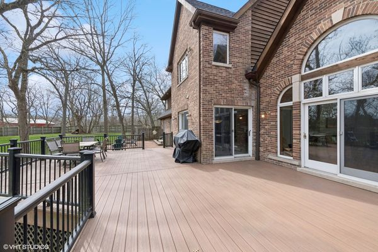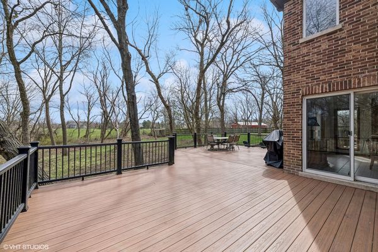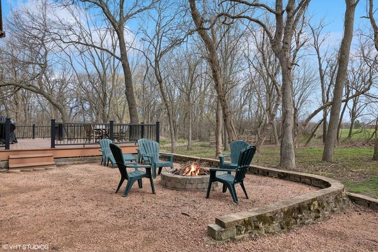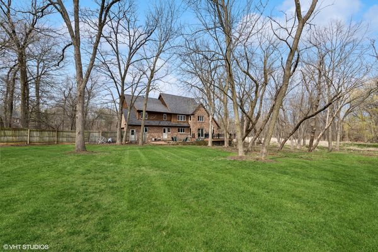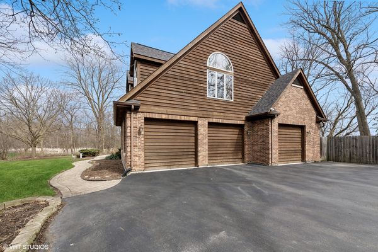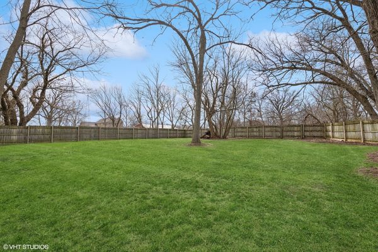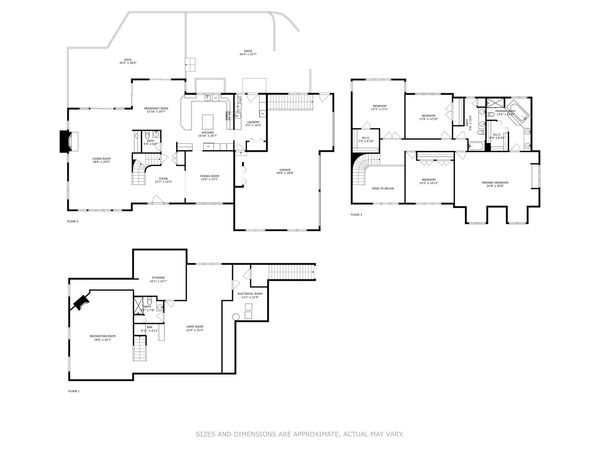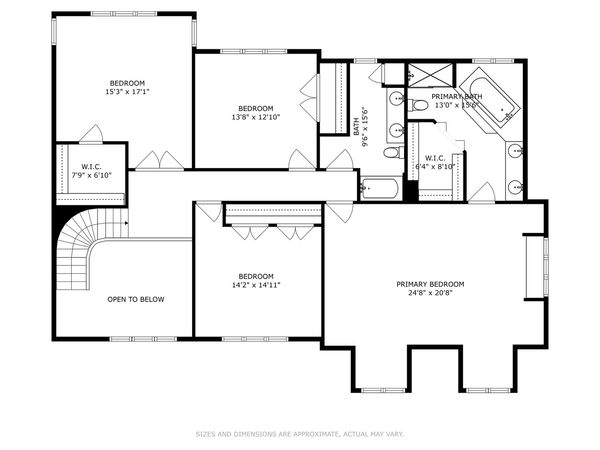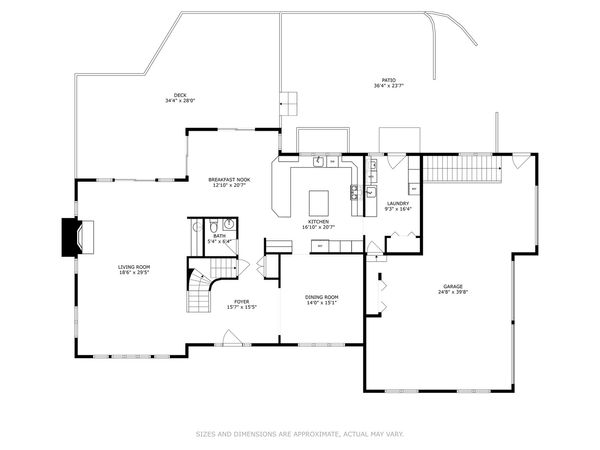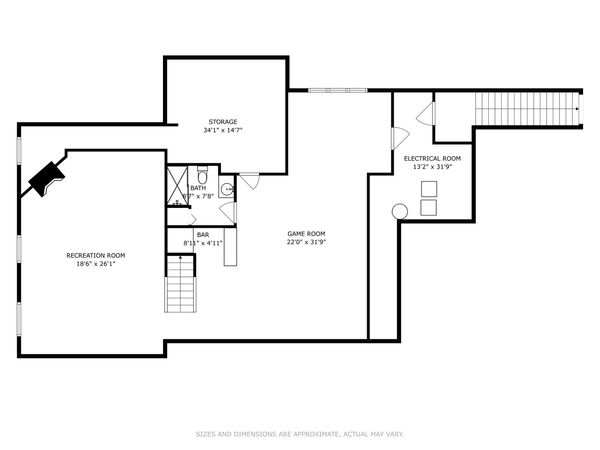208 Hidden Pines Drive
Deer Park, IL
60010
About this home
Custom-built, 6, 400-square-foot home on a gorgeous one-acre lot has been loved and maintained beautifully by its original owners and is ready for a new family to fall in love with. An open floor plan, 18-foot vaulted ceilings and floor-to-ceiling windows, a larger-than-one-acre lot brings the outdoors into every part of this masterpiece. Oak floors throughout, six-panel solid oak doors, zoned heating and air conditioning, gas-start fireplace with Heatilator system on main floor. MASSIVE kitchen featuring beautiful maple cabinets, large peninsula with seating for 5, plus an island for ample room to prepare meals and entertain large crowds. Plus ... 2 newer furnaces (2016), new hot water tank (2024), new automatic natural gas house generator (2022), new washer/dryer (2022), new pressure tank and well pump (2022), new roof (2023), newer composite deck and partially fenced-in yard. Basement boasts 9-foot ceilings, stained concrete floors, gas fireplace and large windows. Pool table, ping-pong table and built-in mini fridge will stay with the home. Close to shopping, restaurants, parks, forest preserve, highway, train and sought after 2023 Blue Ribbon Awarded Barrington Schools. This stunning home is ready for its next family to make it their own.
