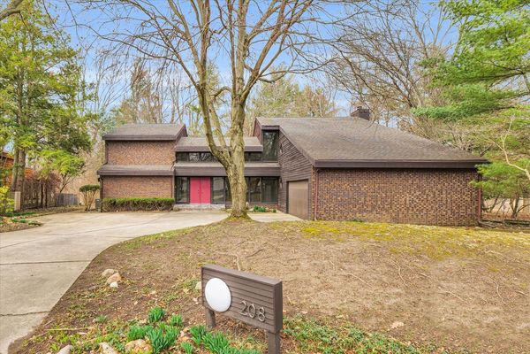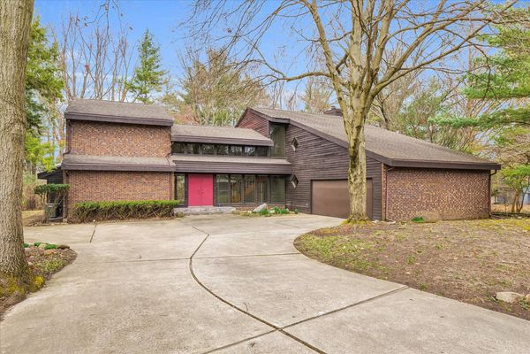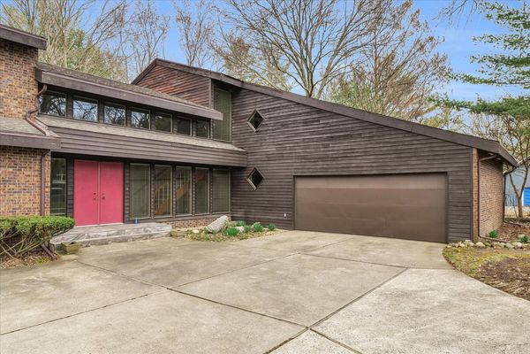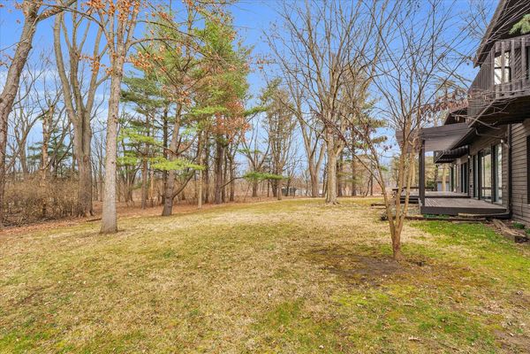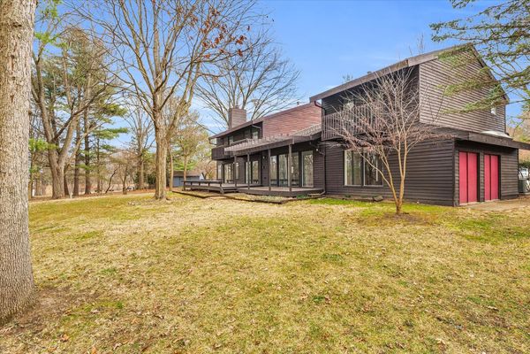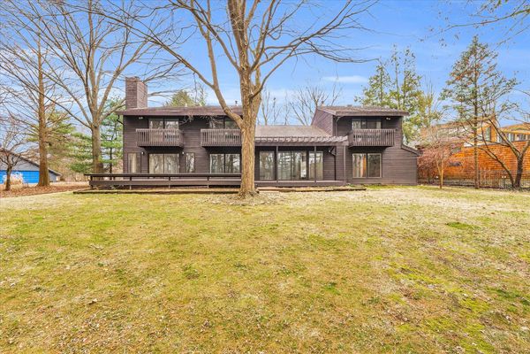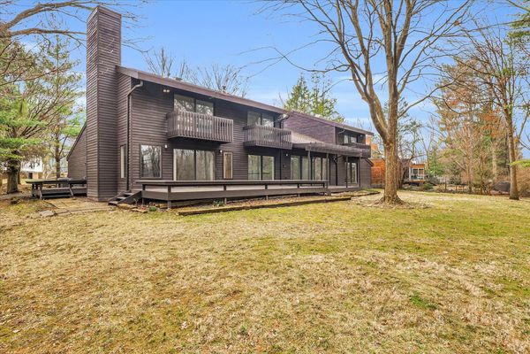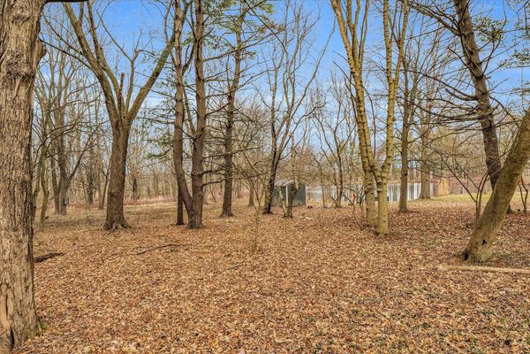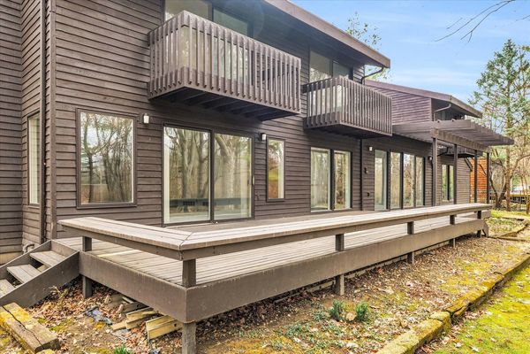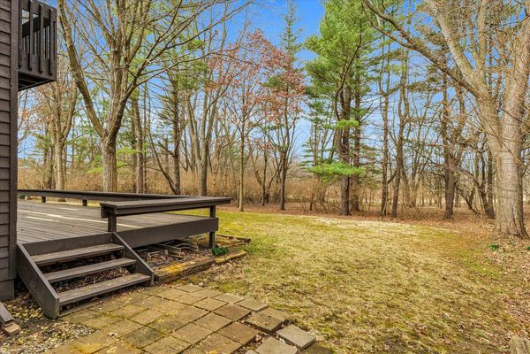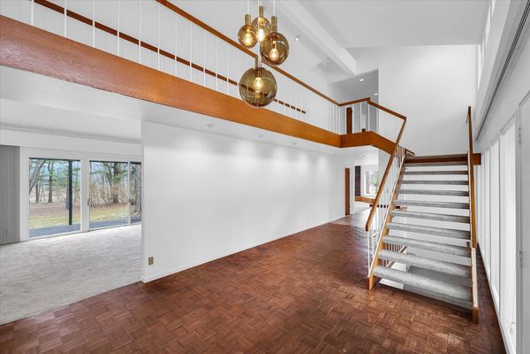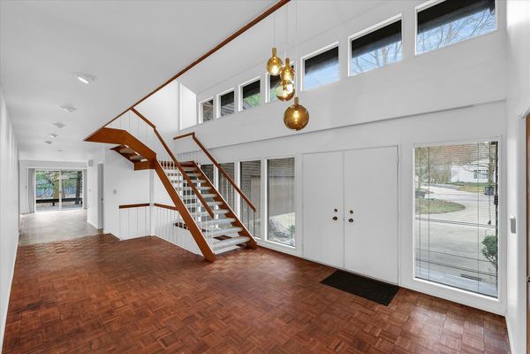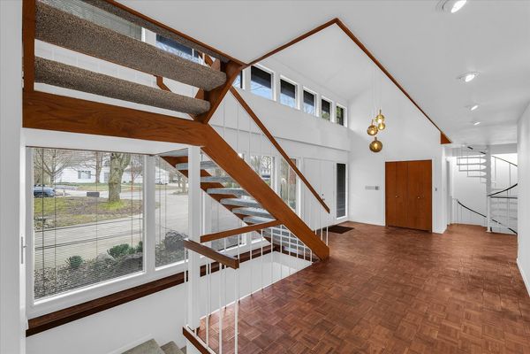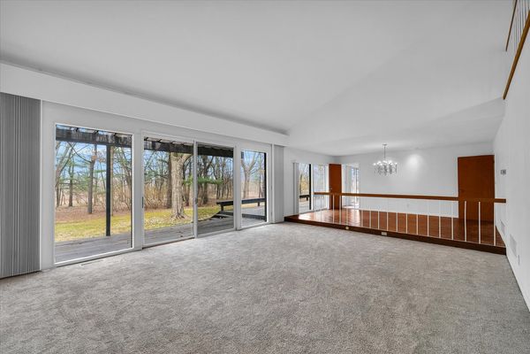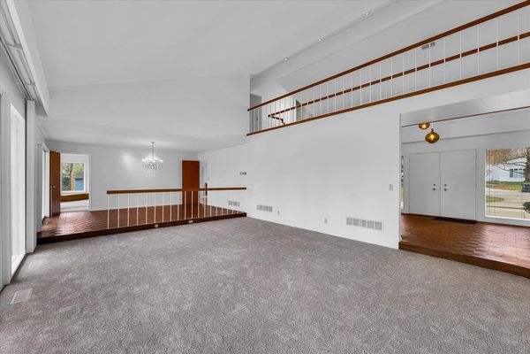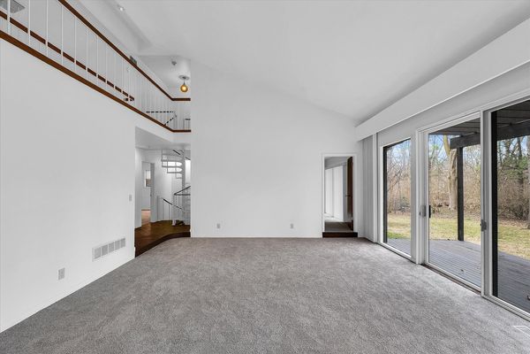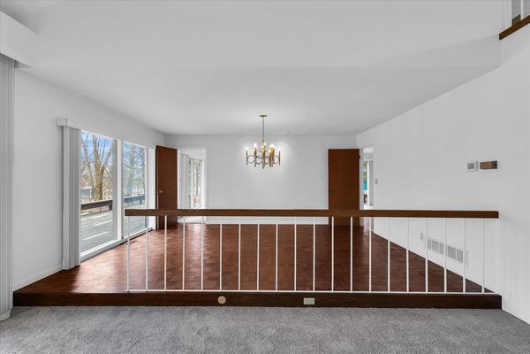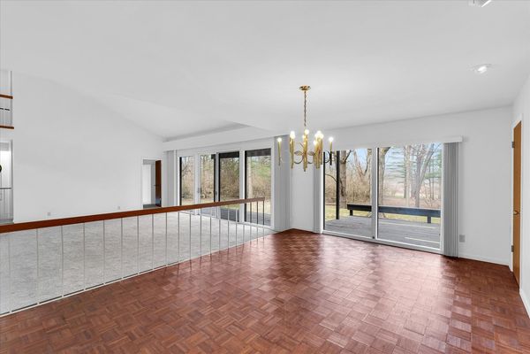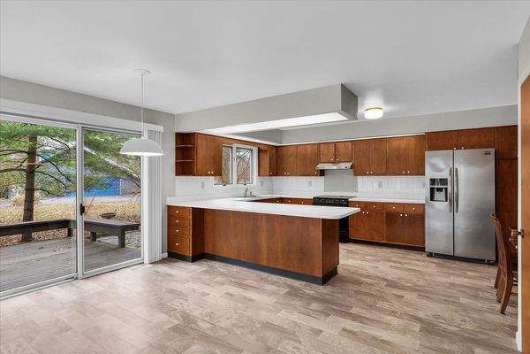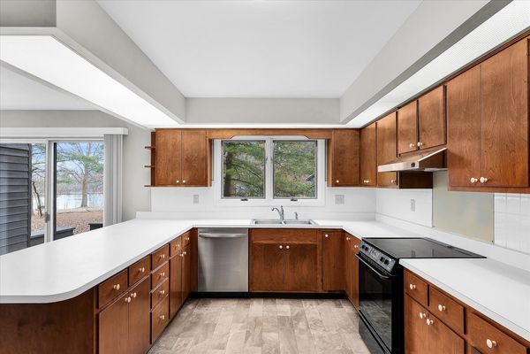208 E Sherwin Circle
Urbana, IL
61802
About this home
Nestled in the heart of Yankee Ridge, this expansive residence offers 5 bedrooms and 3.5 baths with a guest room and private full bath on the main floor. Floor-to-ceiling windows in the step down formal living and dining areas overlook of this remarkable house and beckon you outside to one of its three decks overlooking the generously sized wooded backyard with a view of the Yankee Ridge neighborhood pond. Along with the living and dining rooms and guest suite, the main floor offers a spacious family room with fireplace connected to the open kitchen. Windows by an open staircase lead to the expansive upstairs offering on one end a spacious primary suite and three additional bedrooms and another full bath at the opposite end. The basement is equally unique as the main and second floors with its library of built-in shelves and cupboards, and a large family room with a bar and kitchenette. This cherished home has been lovingly maintained by the same family for generations and awaits its next chapter, with some updating, this home holds promise for another generation of family. The space and style and setting of this unique home is a once in lifetime opportunity, call today to secure your showing. House is being sold as an estate, will be sold 'as is.'
