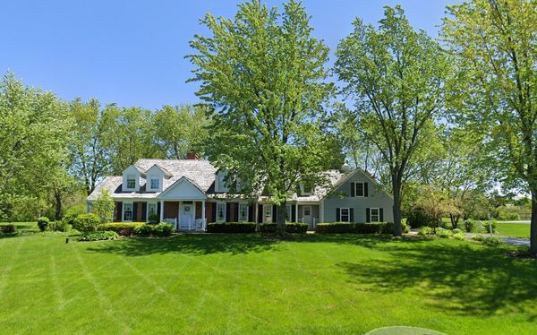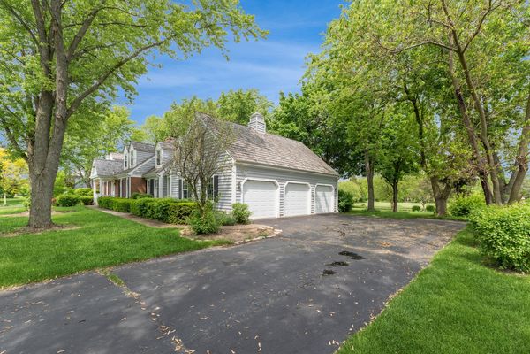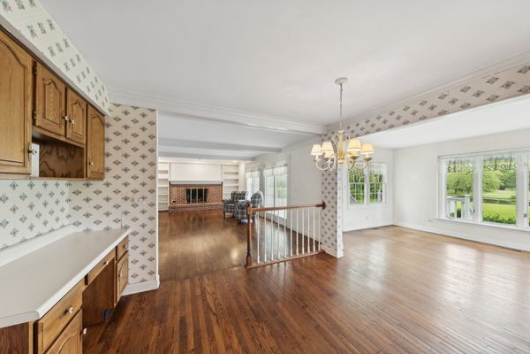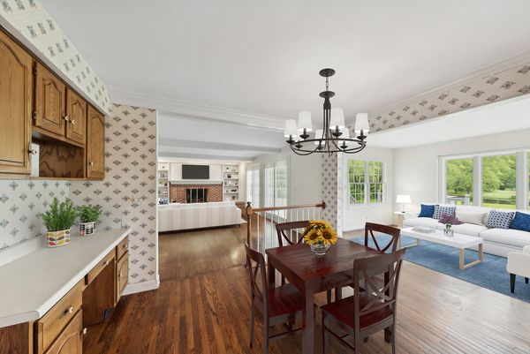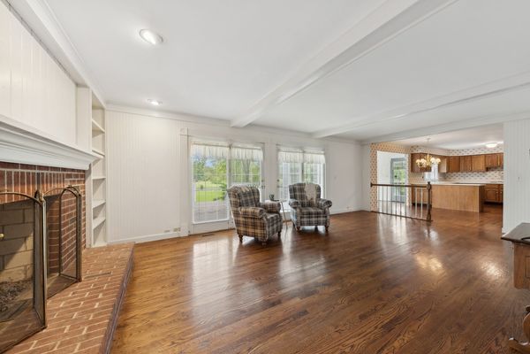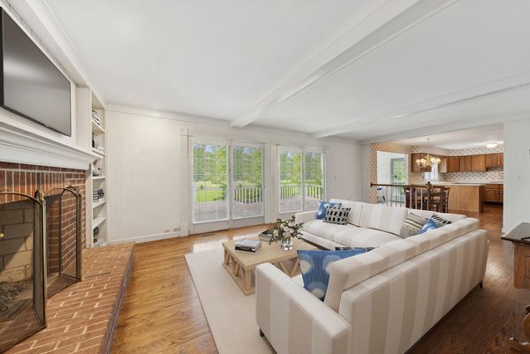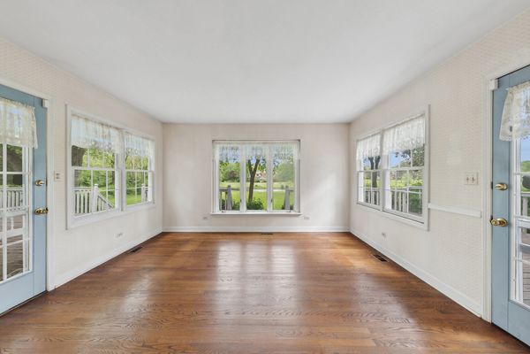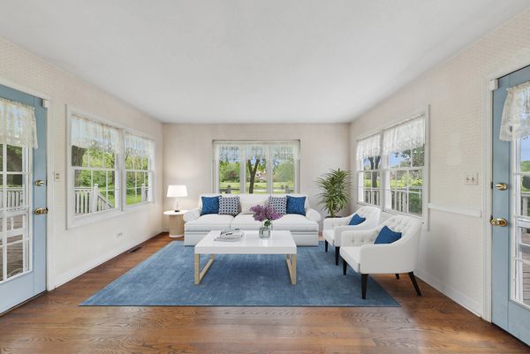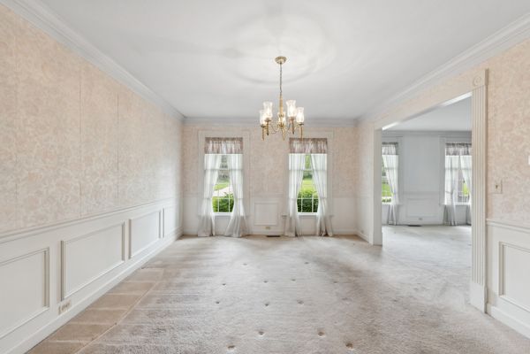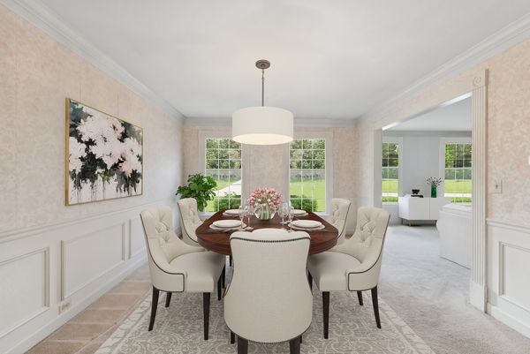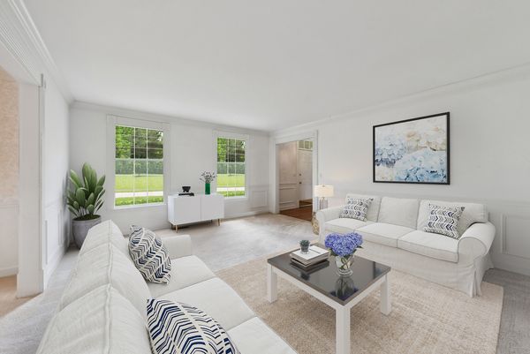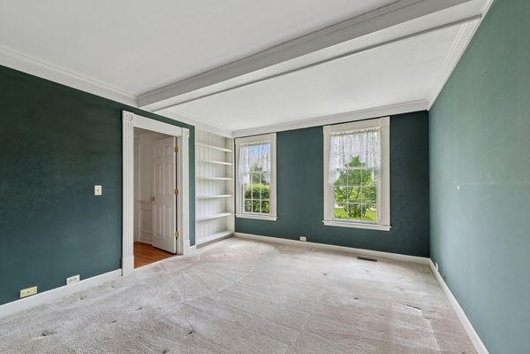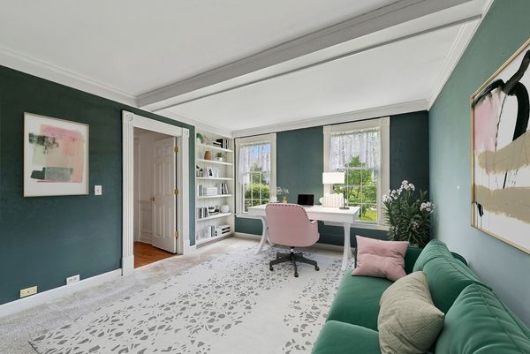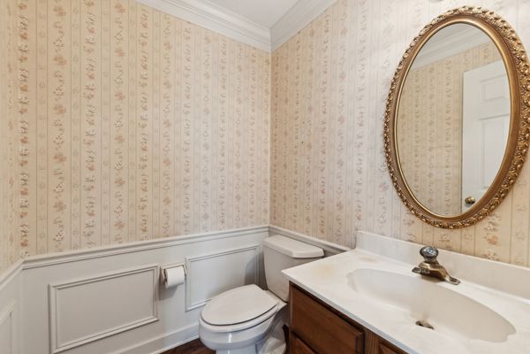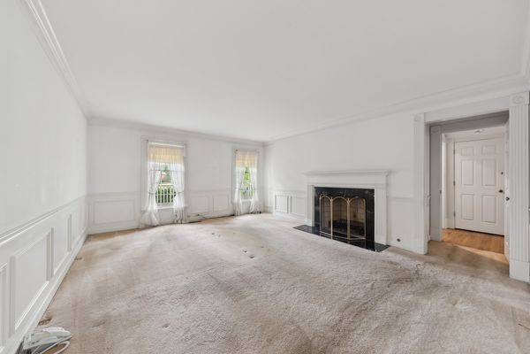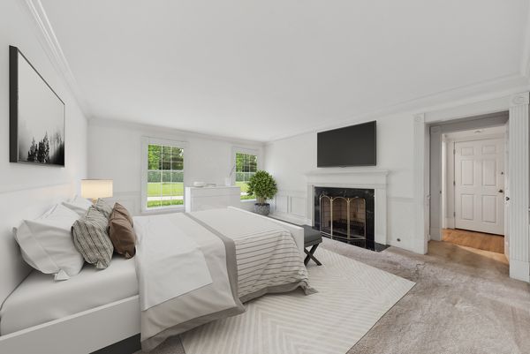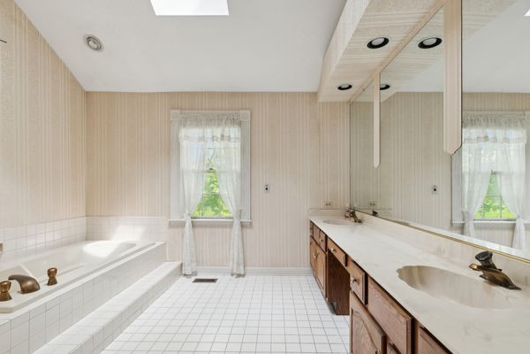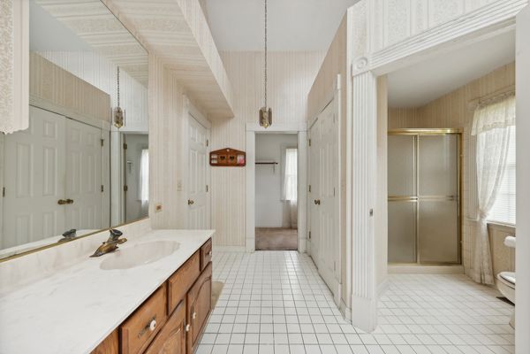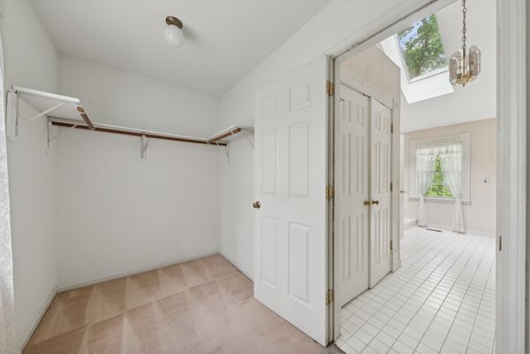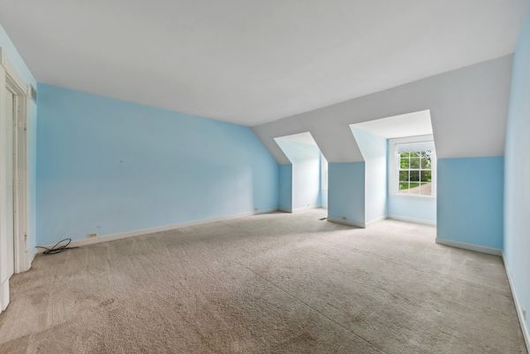20761 N Swansway
Deer Park, IL
60010
About this home
Welcome to this classic, well-preserved home situated on over an acre of stunning natural surroundings with picturesque pond views. Upon entering you will feel the warm and inviting atmosphere, enhanced by the natural light streaming in. For all your family gatherings, you will love the huge kitchen/great room space with a wonderful breakfast room, fabulous family room with fireplace, and an awesome sun-drenched Florida Room that leads to an expansive 64-foot deck, perfect for enjoying the tranquil pond views and large lush backyard. The open layout throughout the first floor offers a large formal living room, dining room, and office/den, as well as a luxurious first-floor primary suite boasting a another fireplace and a giant bathroom with cathedral ceilings and skylights ready to transform into your luxury spa. Upstairs there are 3 wonderfully large bedrooms and a sizable hall bath. Additional highlights include a versatile bonus room on the second floor with a private staircase and balcony looking over the beautiful backyard, 3+ car attached garage, unfinished basement with a cemented crawl space, and a one-year home warranty for the buyers. Located in a sought-after neighborhood this home provides easy access to schools, parks, and local shops. With its enduring quality and loving maintenance, this gem is ready to welcome its next fortunate owners. Don't miss the opportunity to make it yours! Home is being conveyed AS-IS.
