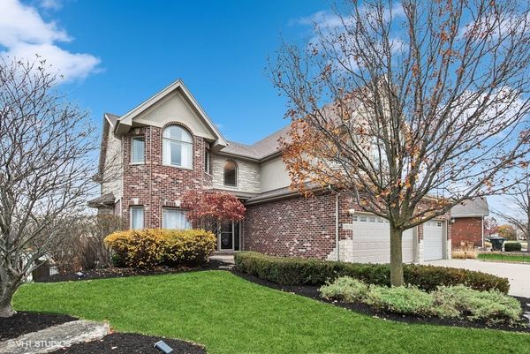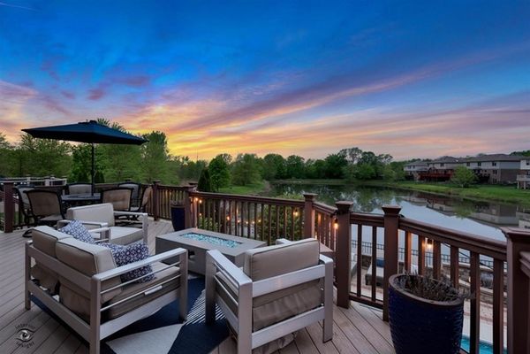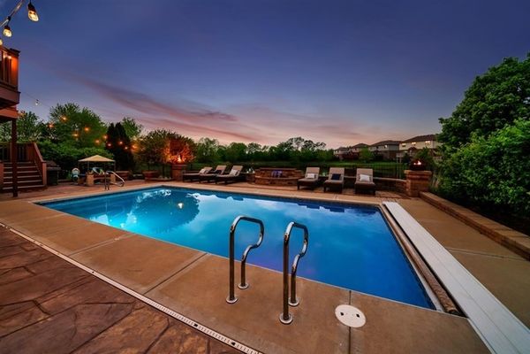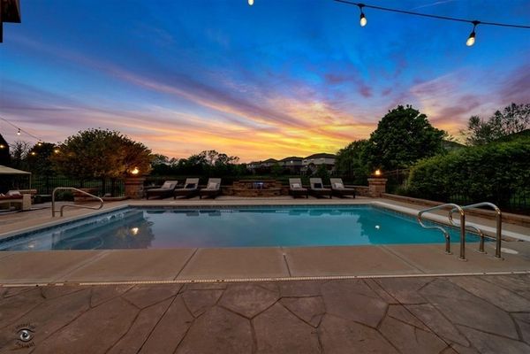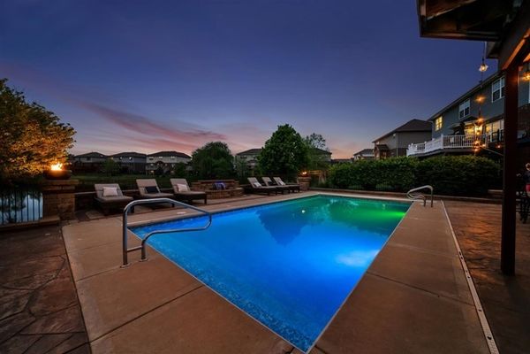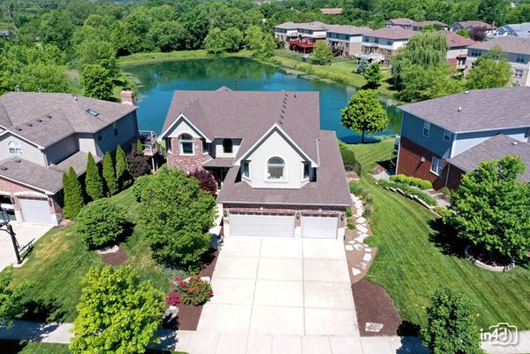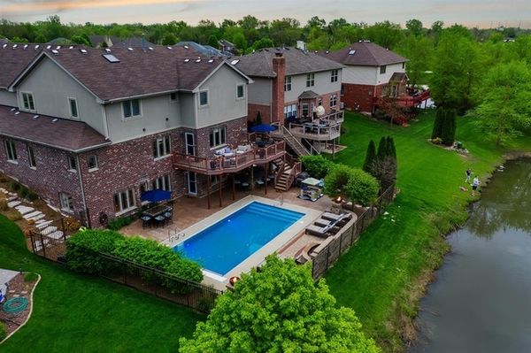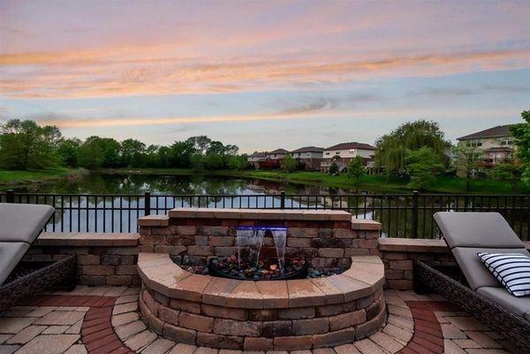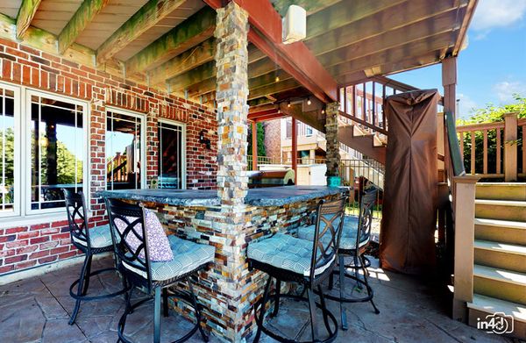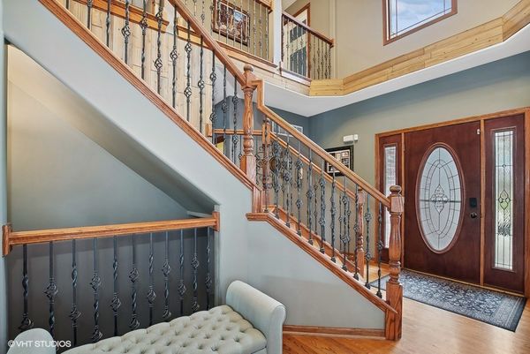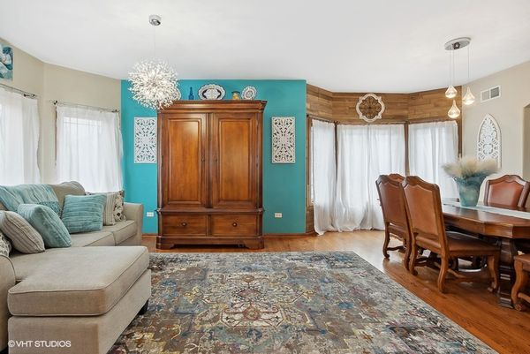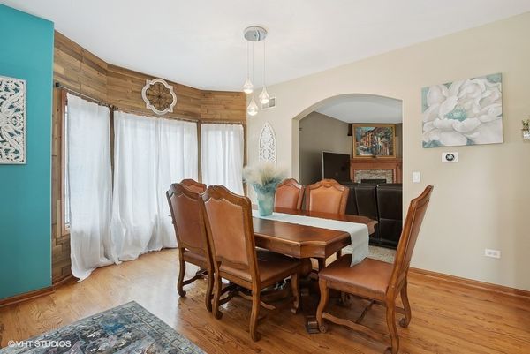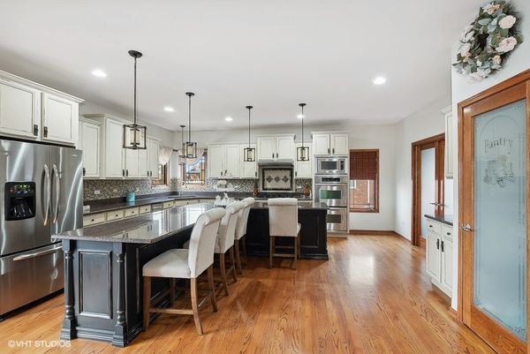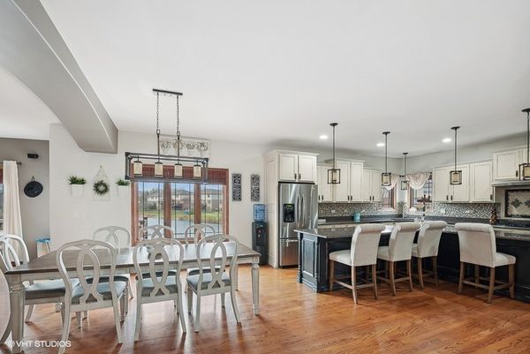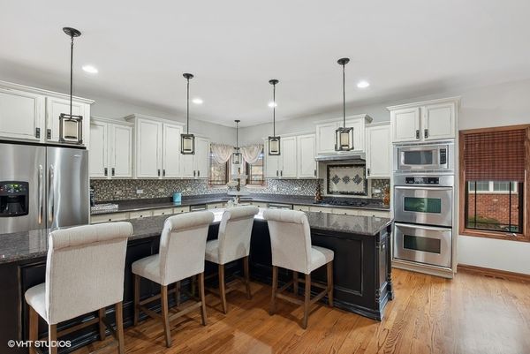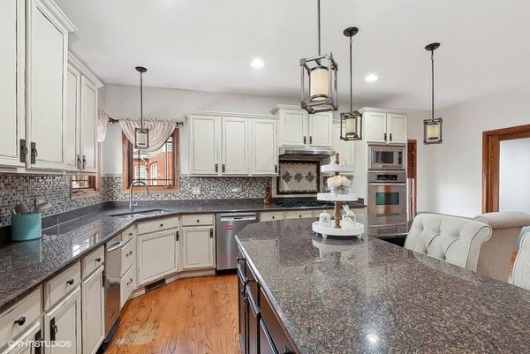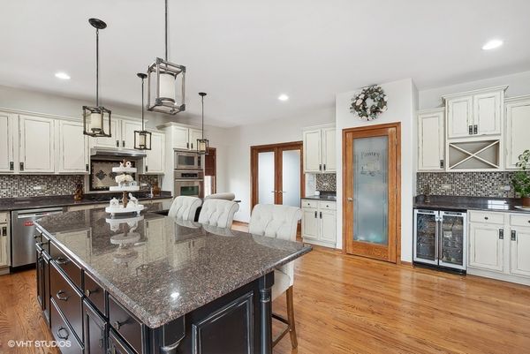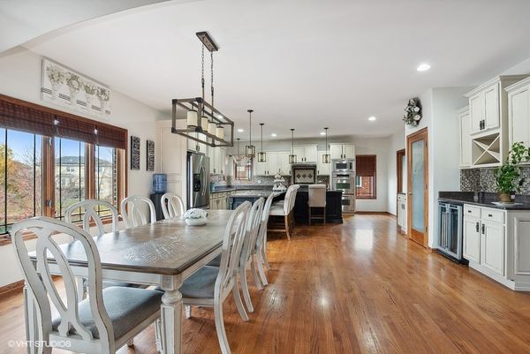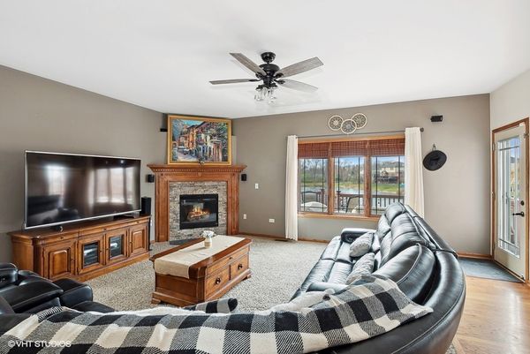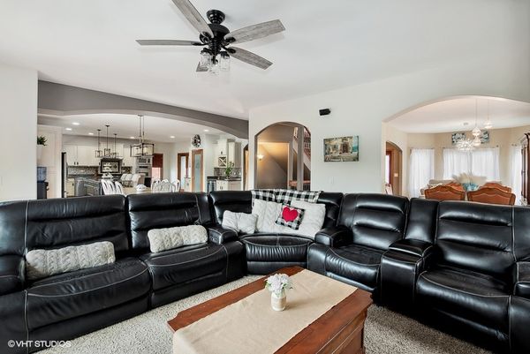20754 S 82nd Avenue
Frankfort, IL
60423
About this home
Discover luxury living in this captivating 2 story home nestled on a premium lot with tranquil water and nature views. Stunning curb appeal as you arrive at this brick and stone home with a newer roof installed. Windows professionally sealed for enhanced energy efficiency with freshly painted lintels for a touch of elegance. All window mechanisms meticulously serviced to ensure smooth operation. Features high quality Jeld-Wen windows for superior comfort and durability. The main level boasts gleaming hardwood floors throughout, complemented by a formal living and dining room featuring a shiplap accent wall. Cozy family room offers a warm ambiance with a gas fireplace and new ceiling fan. Family room opens up to the chef's eat in kitchen is a culinary haven with stainless steel appliances including the brand new double oven and microwave, granite counters, tile backsplash, oversize island, pantry closet, and butler's pantry with wine fridge. French doors lead to a main level bedroom, and a remodeled powder room. The mudroom is complete with a utility sink, seamlessly connects to the 3 car attached garage. Upstairs, the primary bedroom exudes elegance with vaulted ceilings and two oversize walk in closets. Indulge in the full primary bath, featuring double sinks, a whirlpool tub, and steam shower. Three additional bedrooms share a fully remodeled bath with double sinks and a large walk in shower. The convenience of a 2nd floor laundry room enhances the luxurious lifestyle. The walk-out basement has it all featuring a utility room ideal for storage, media/theater room, and a large lower level family room adorned with a heatilator fireplace, can lighting, and a stone archway. The custom wet bar, complete with heated ceramic tile flooring, is a perfect blend of style and functionality. The beautiful custom bar can be used as a second kitchen area accompanied by a half bath. Step outside to the picturesque backyard and capture the sunset views. Feel as if you're on vacation in your own private oasis which includes the fully fenced in yard, concrete stamped patio, brick paver patio, and a water fall feature. Enjoy the heated in ground salt water pool perfect for relaxing or entertaining. Enticing outdoor bar with plenty of seating room for guests. Additional entertaining space on the maintenance free deck. This home has all the bells and whistles along with comfort, style, and nature lovers delight. Across the street from the park is an added bonus to this beauty! See this home soon!
