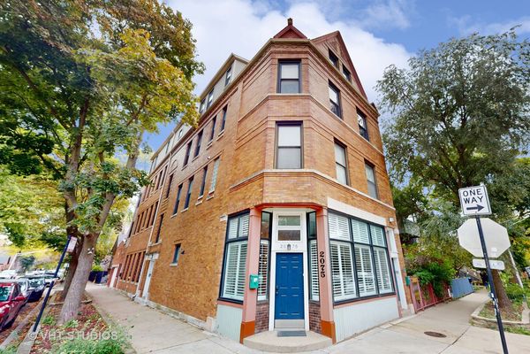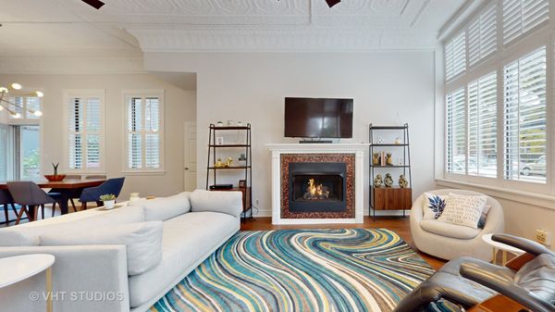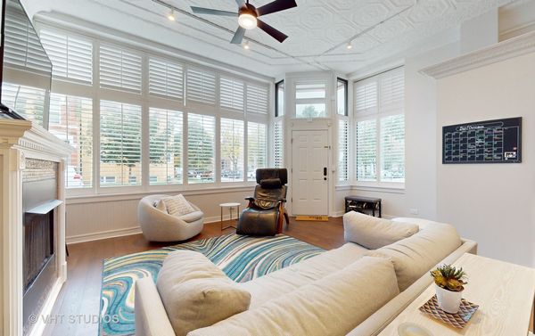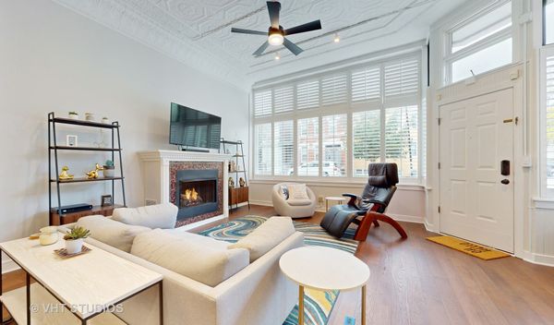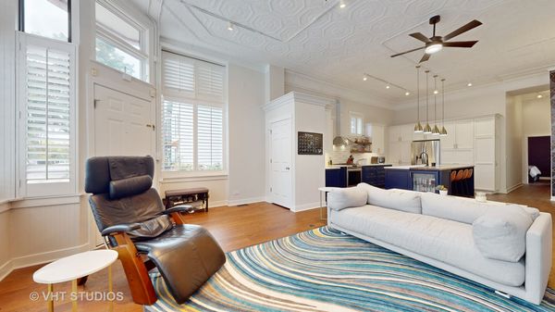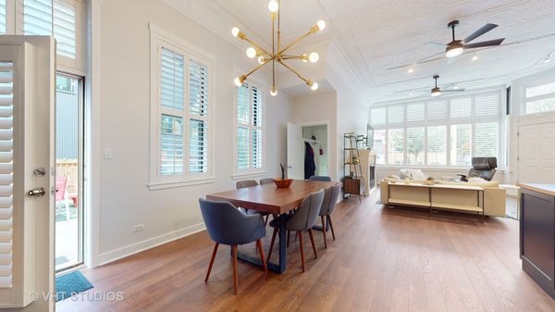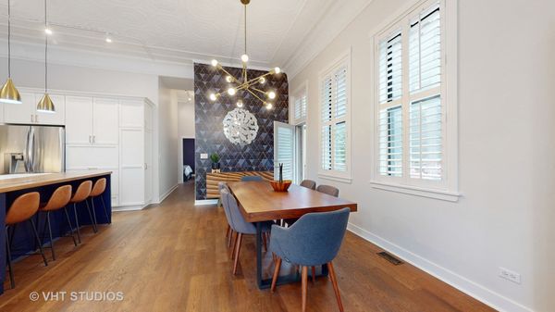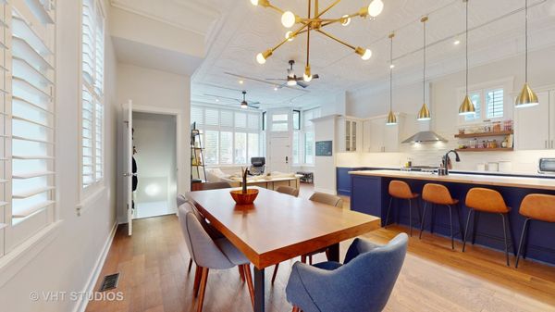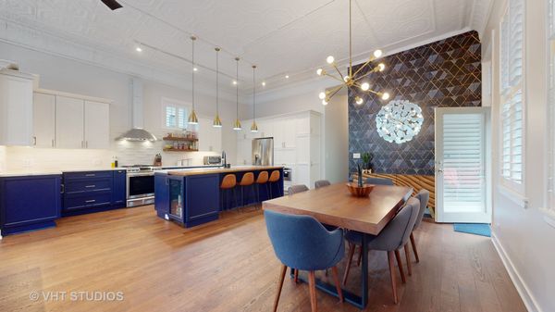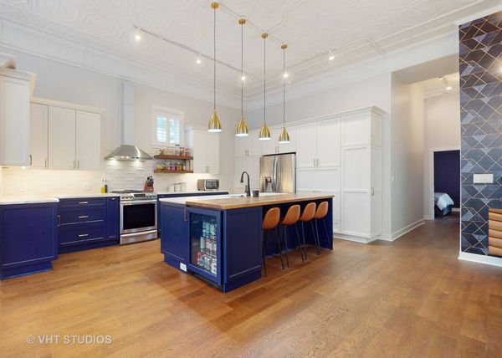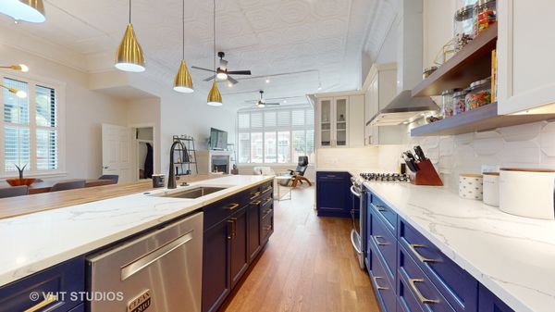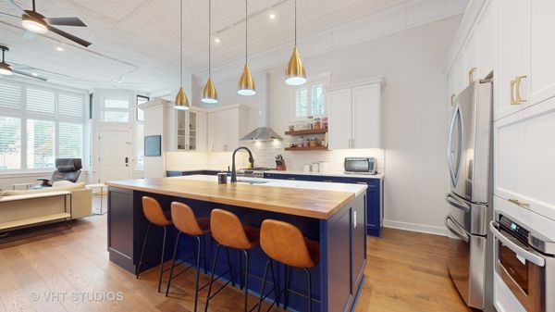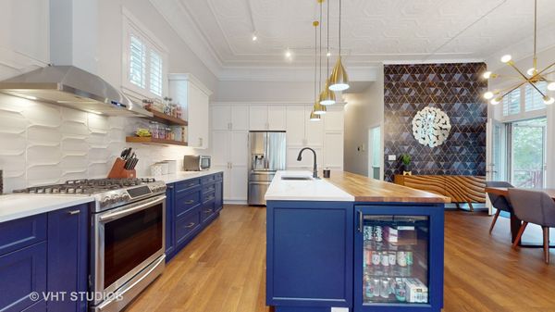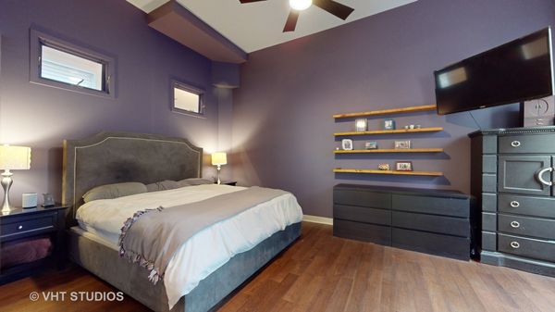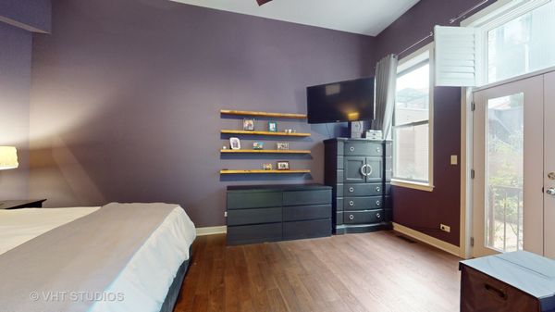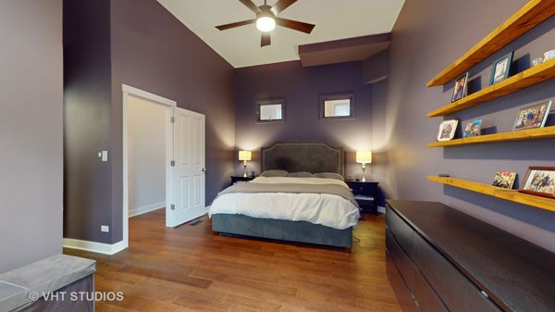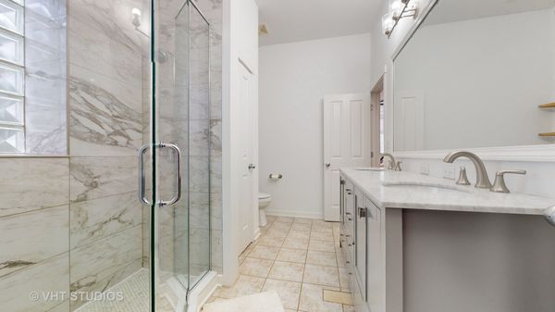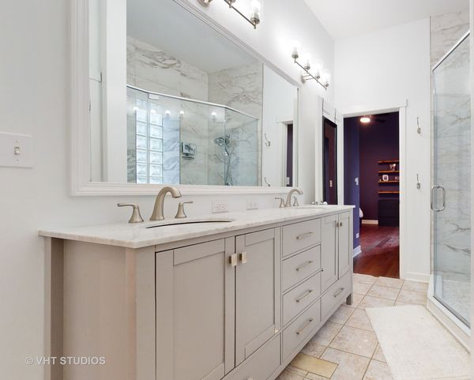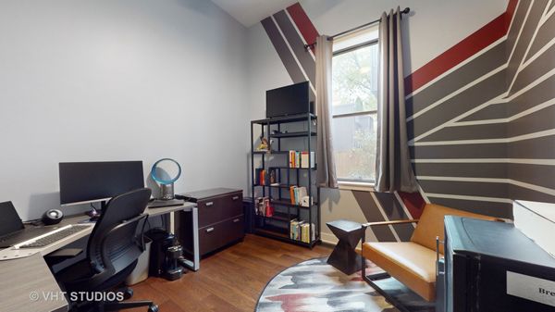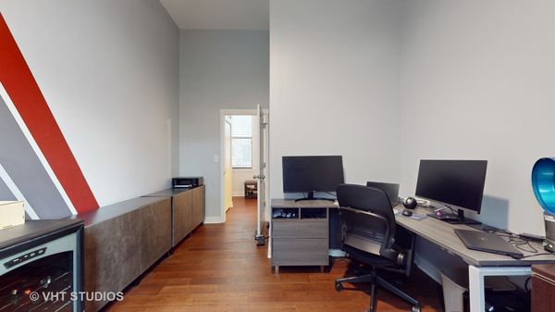2075 N Oakley Avenue Unit 1
Chicago, IL
60647
About this home
Enjoy life in the heart of Bucktown with this rare gem! The past and present seamlessly merge with this newly renovated duplex condo that lives like a single family home! Behind the historic facade of this former corner candy store, lies a spacious and beautifully appointed 2600 sq ft 3 bed 3 bath unit with vintage 12-foot tin ceilings AND attached garage! A PRIVATE side yard and large deck complete the package and are perfect for entertaining family and friends. Sunlight pours in, highlighting the spacious open concept design that sets the stage for modern living. Renovated in 2023, this impressive two-toned kitchen features an oversized island with custom integrated cabinetry, smart technology and seating for 4! The first floor has brand new wood flooring and features the primary bedroom and ensuite bath with dual vanity and shower heads as well as a secondary bedroom/office space and bathroom. The lower level (with water mitigation system) features an additional bedroom or office as well as a roomy secondary living space, laundry room and bathroom. Conveniently located mere steps away from Holstein Park and the Western Blue line, it is surrounded by the eclectic shops, restaurants, and vibrant nightlife of Bucktown, Wicker Park, and Logan Square. This condo duplex boasts the perfect balance between tranquility and urban convenience. Don't miss out on this rare opportunity to own a slice of urban paradise in one of Chicago's most sought-after neighborhoods. Too many upgrades to mention, you must see for yourself. Schedule a viewing today and experience the epitome of city living at its finest.
