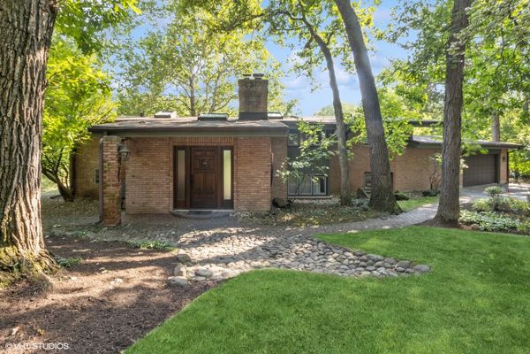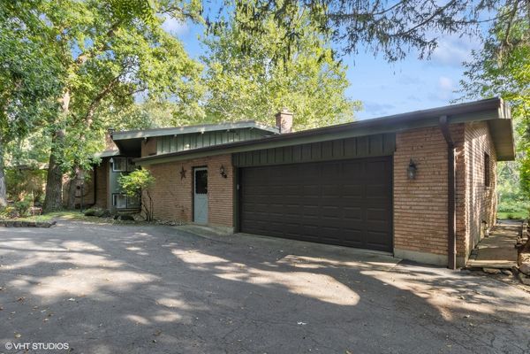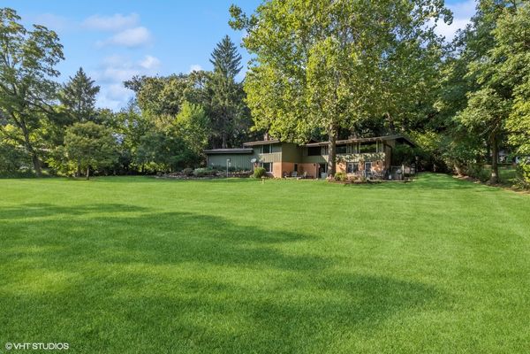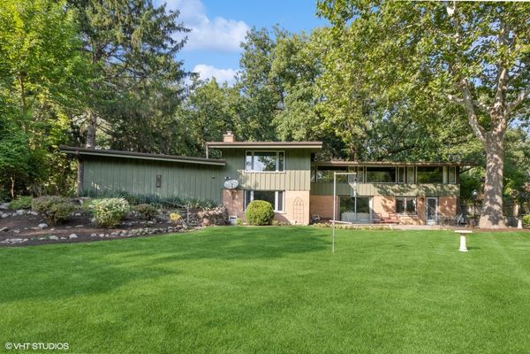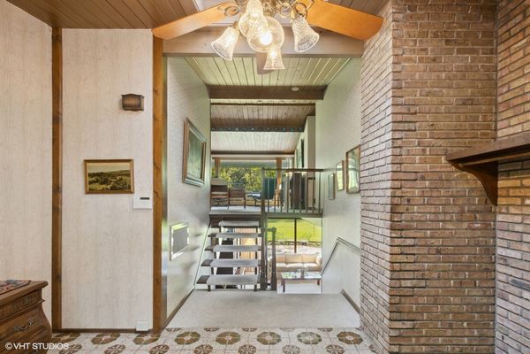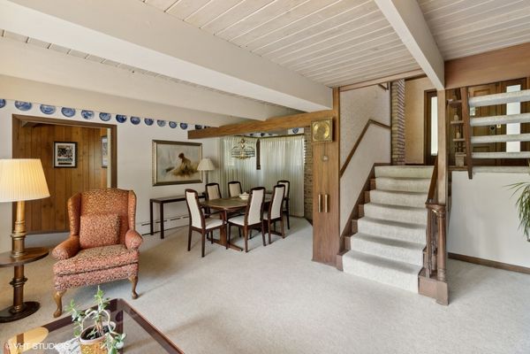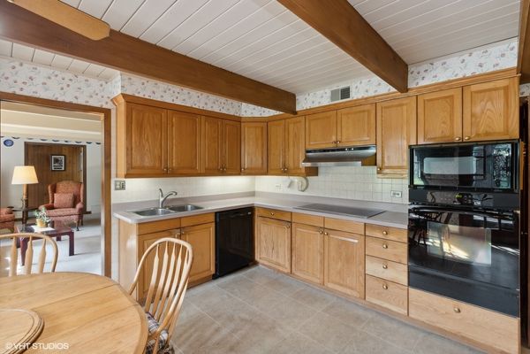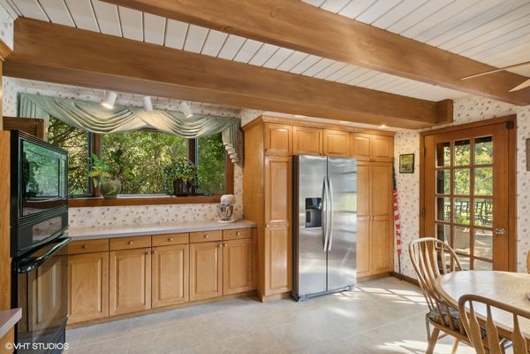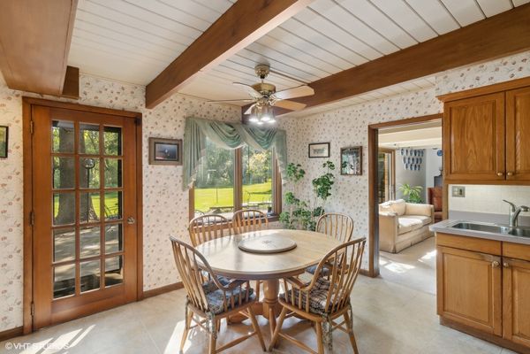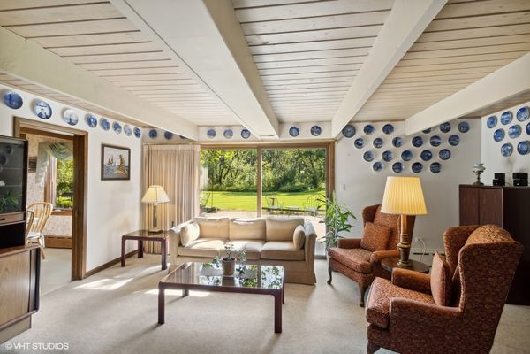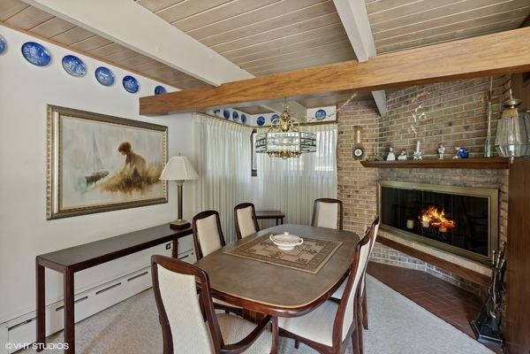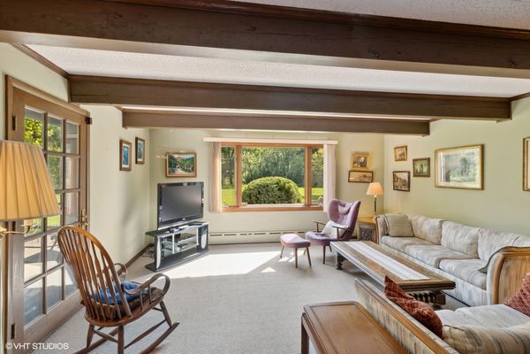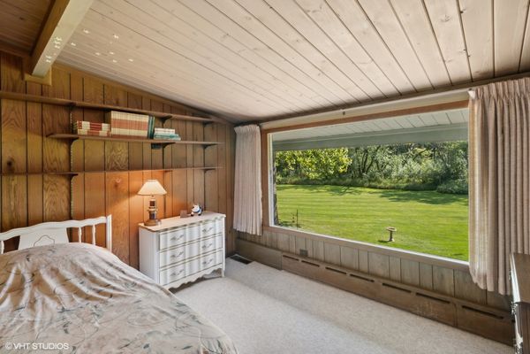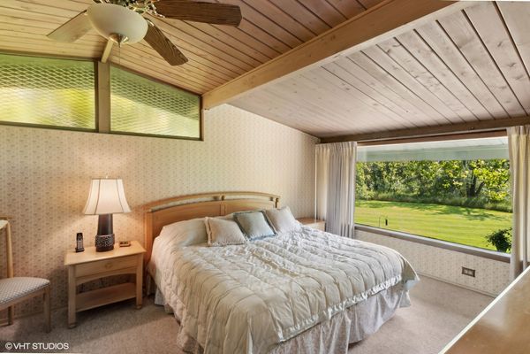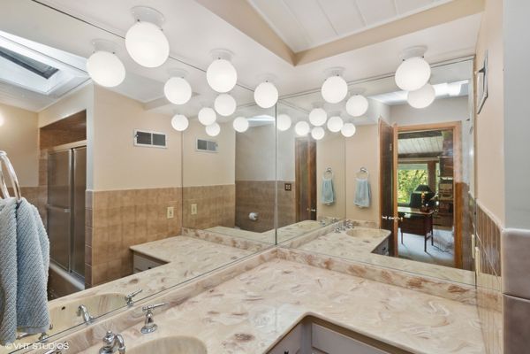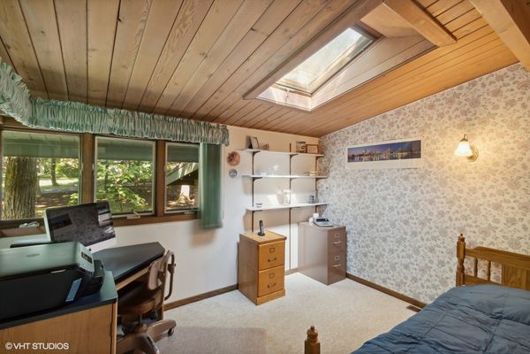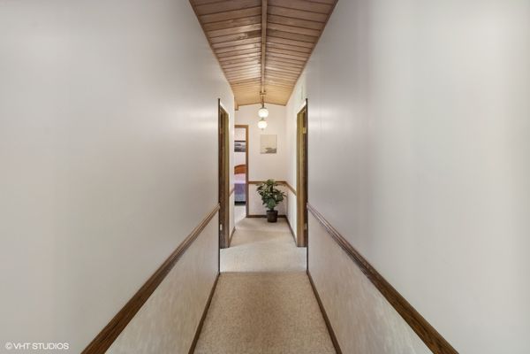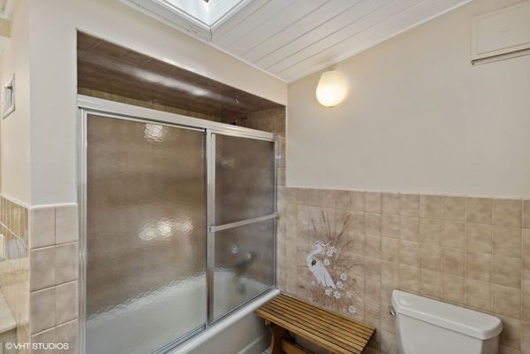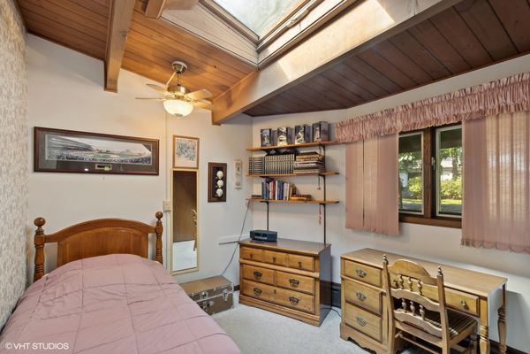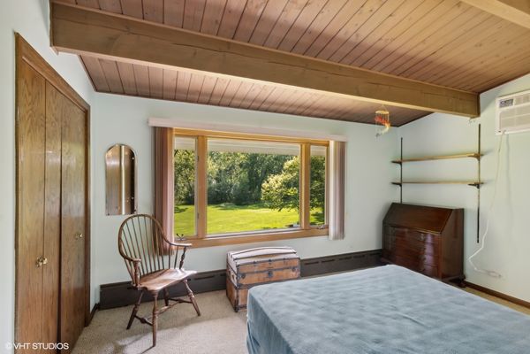2075 Hickory Lane
Schaumburg, IL
60195
About this home
This unique home is nestled in a beautiful wooded area resplendent with majestic trees, nature's beauty and yet close to shopping, dining, golf courses, entertainment venues, expressways and great award winning winning schools like Fremd High School. This 5 bdrm. 2 1/2 bath, 2 1/2 car garage home has inviting warm wood on the inside. Here you can work at-home in your office, or exercise in exercise room or have a workshop in the room, or just relax. Home has brand new patio door, newer forced air furnace and a boiler for baseboard heat, 2 hot water heaters. Whether you want to gather around the cozy fireplace in winter or enjoy the peaceful outdoors, this home can be your refuge in the woods. Nature has done its work outside, now it needs your creative touch to upgrade inside. With a price this low, it is sold "AS IS".
