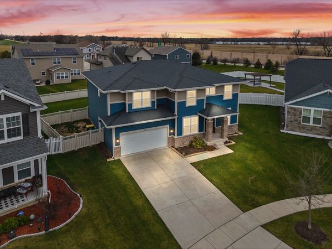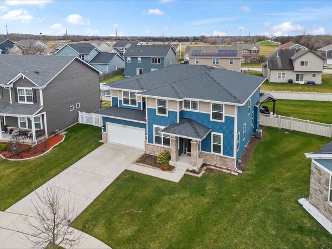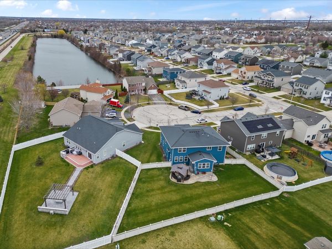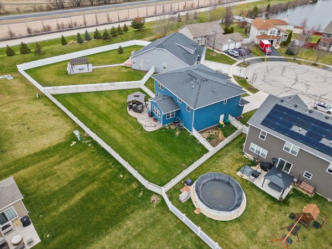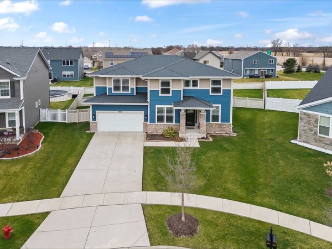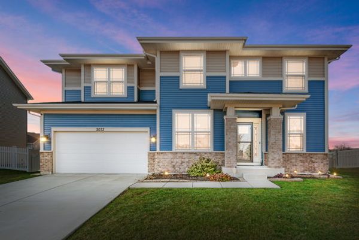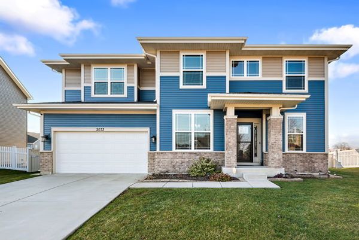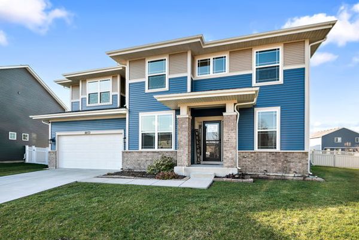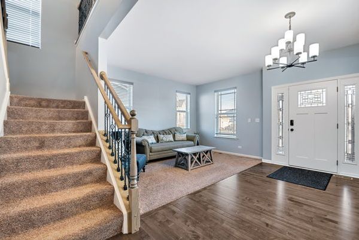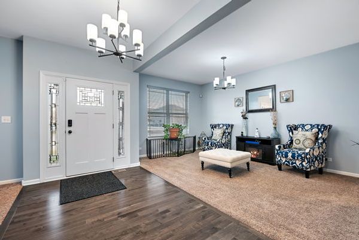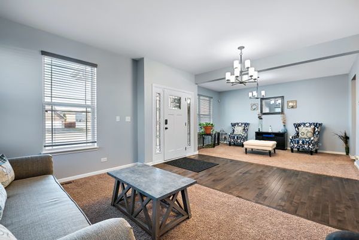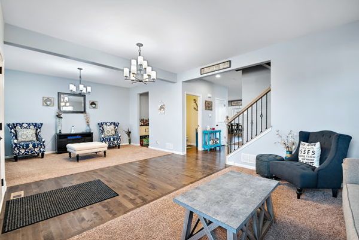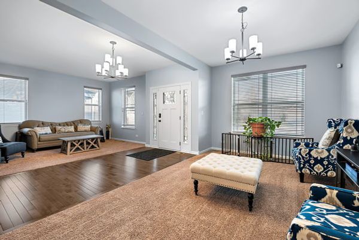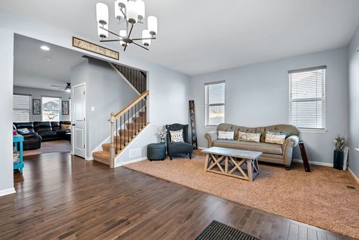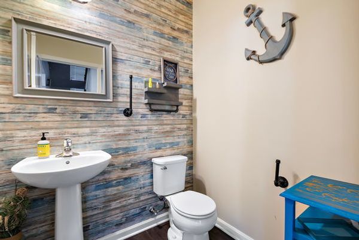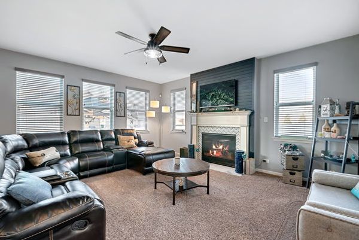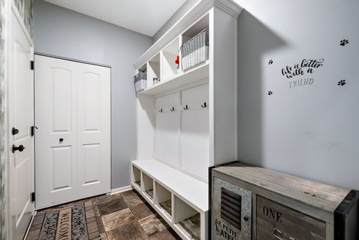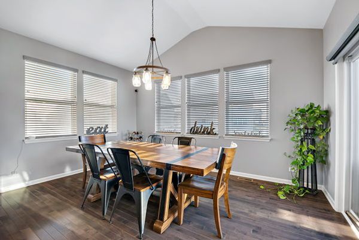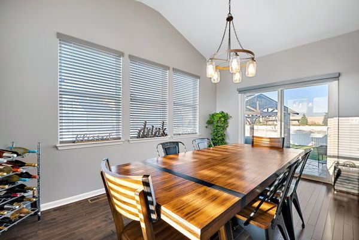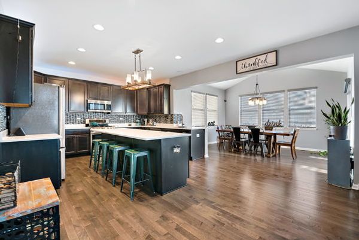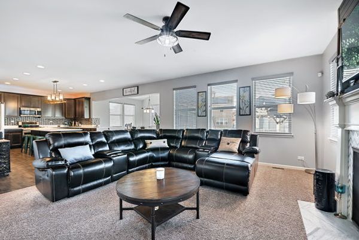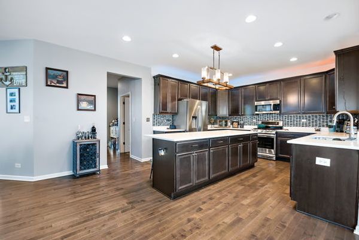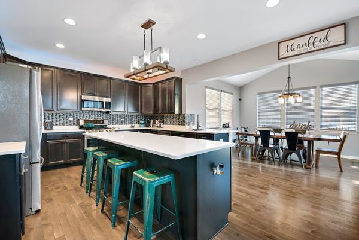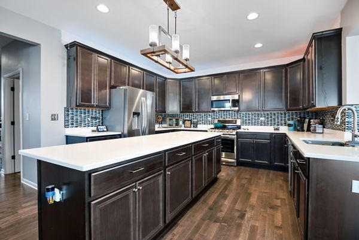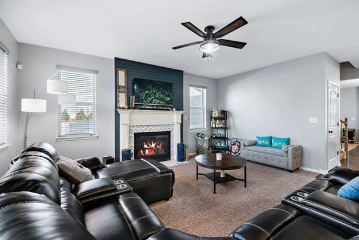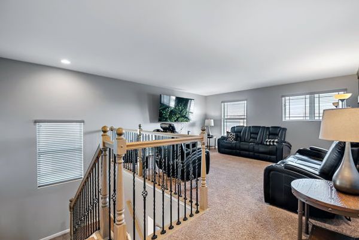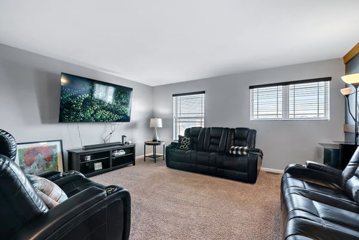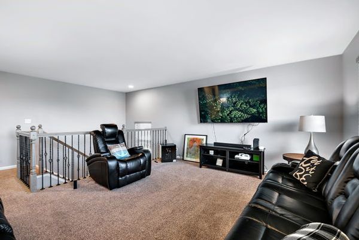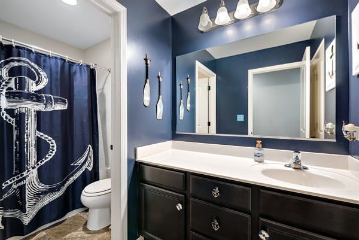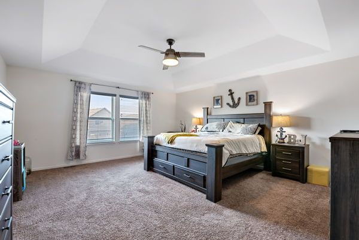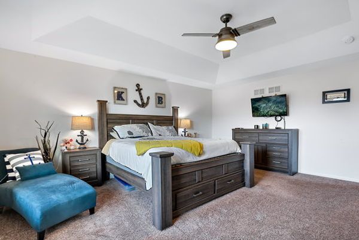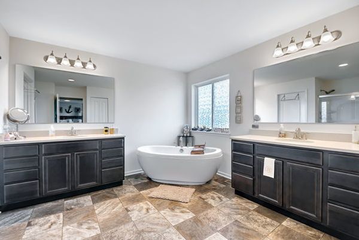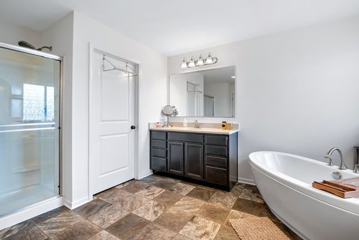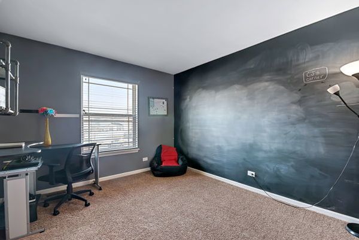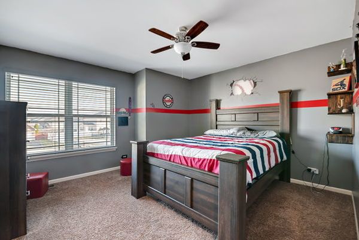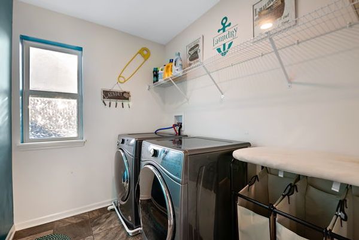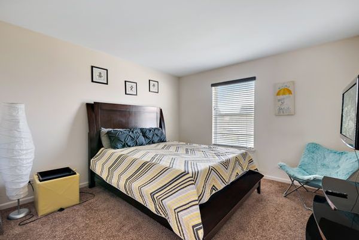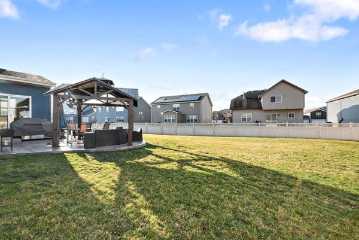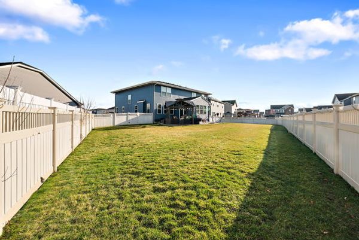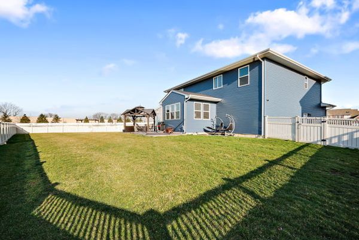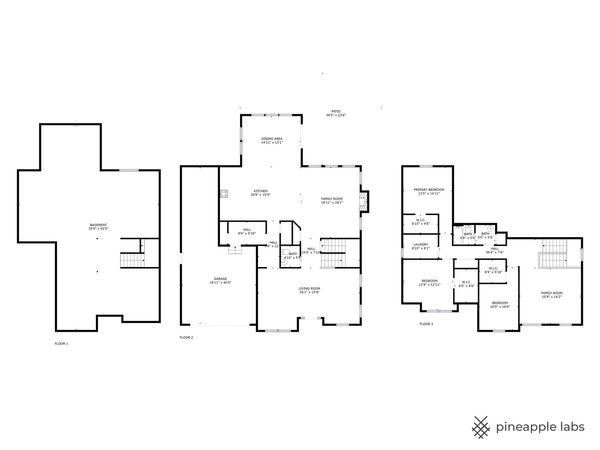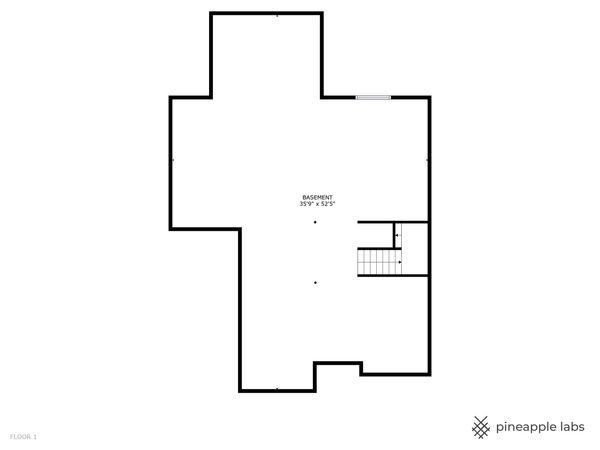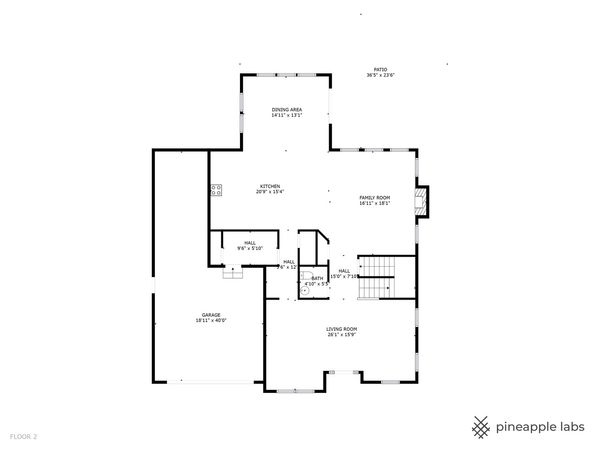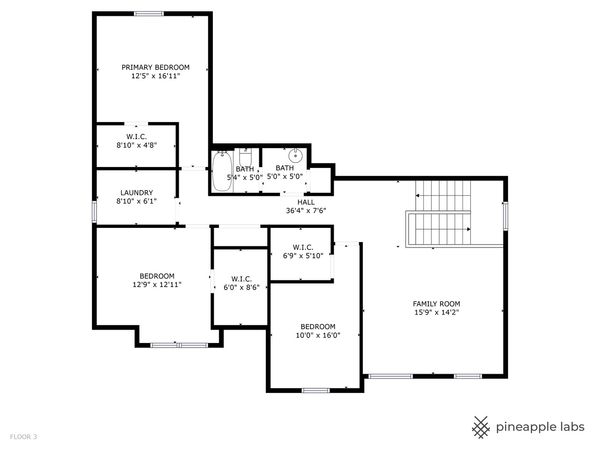2073 W Stillwater Court
Romeoville, IL
60446
About this home
Welcome to your dream home built by William Ryan! This stunning property in the sought-after Plainfield North School District offers 3400 sq ft of living space with custom touches and designer flair. The massive gourmet kitchen features 42" soft close maple cabinets, high end appliances, quartz counters, an oversized island, and morning room, perfect for entertaining or enjoying a cozy meal. The spacious master suite boasts 2 W/I closets and a spa-like luxury bath with dual vanities, soaking tub and walk in shower, while the second-floor laundry adds convenience to your daily routine. Each bedroom offers a W/I closet for comfort and privacy. The basement, with 9ft ceilings and plumbing roughed in for a bath, provides endless possibilities for additional living space or customized features. Step outside to the immense backyard with a stamped concrete custom patio, gazebo, and fenced-in yard - ideal for outdoor gatherings or peaceful relaxation plus a separate dog run. This move-in ready home features custom wood blinds, a gas fireplace, central air, 3-car garage, water softener, 75 gallon water tank and mudroom. Upgrades like a morning room, deep-pour basement, and vaulted ceilings add to the home's charm. Conveniently located near major highways and shopping centers, this home offers accessibility to all your daily needs. Don't miss out - schedule a viewing today and make this your forever home!
