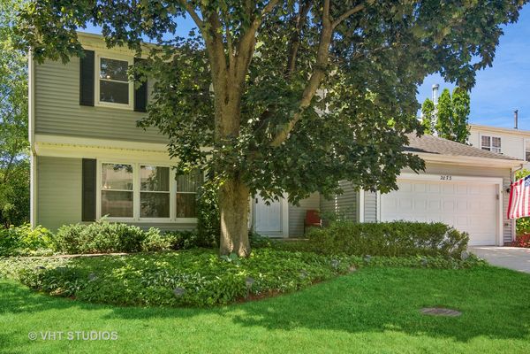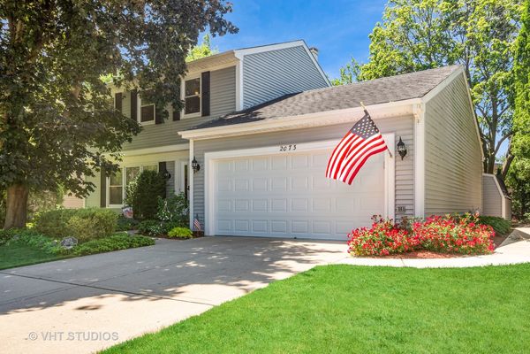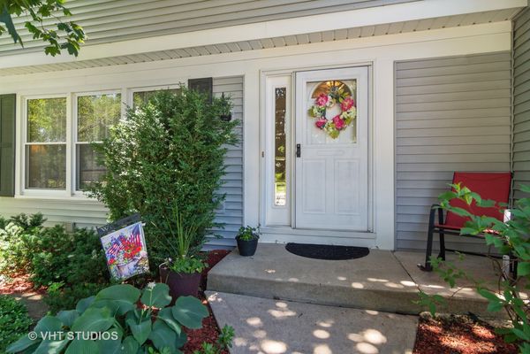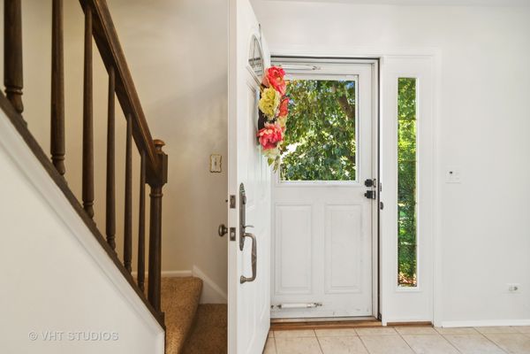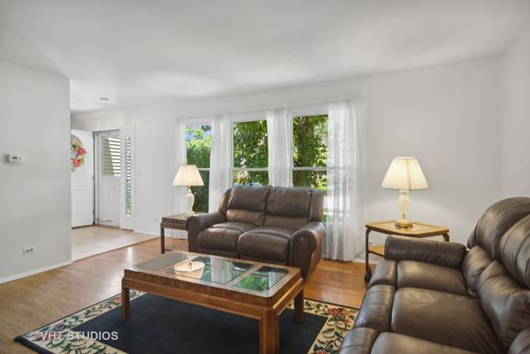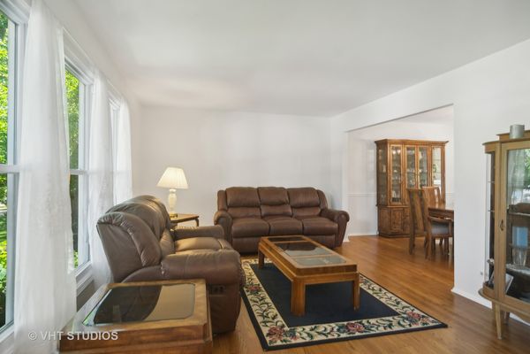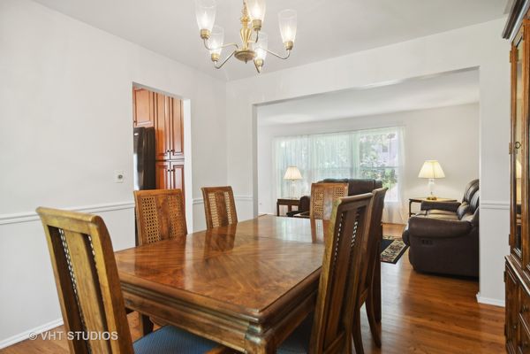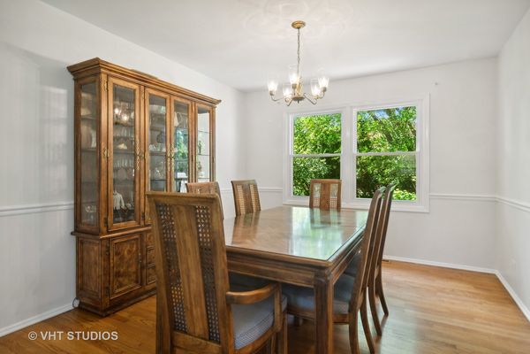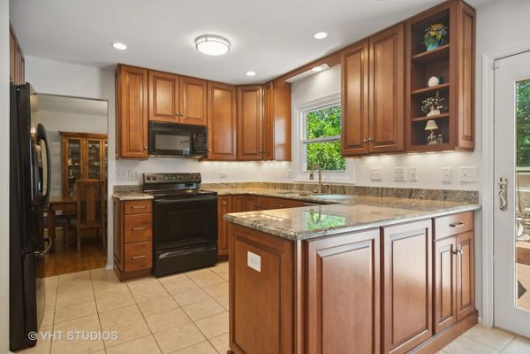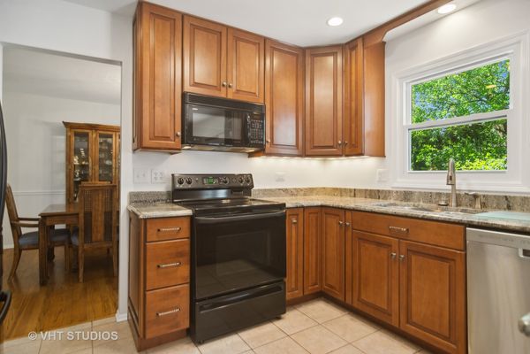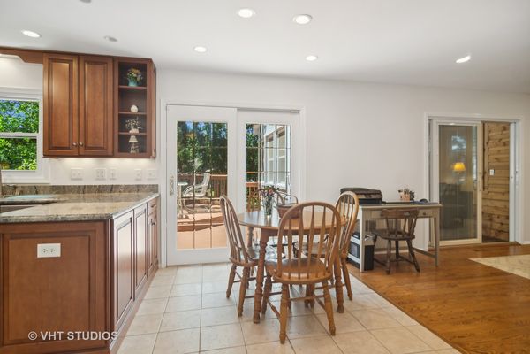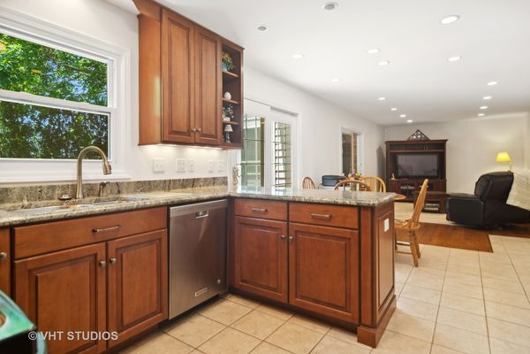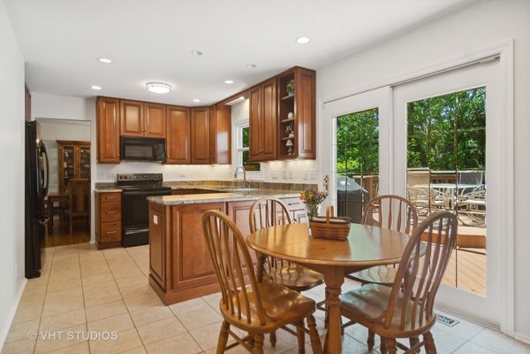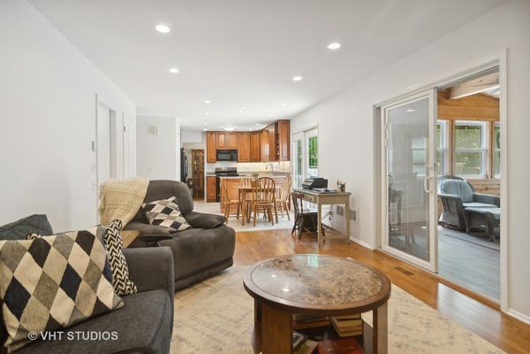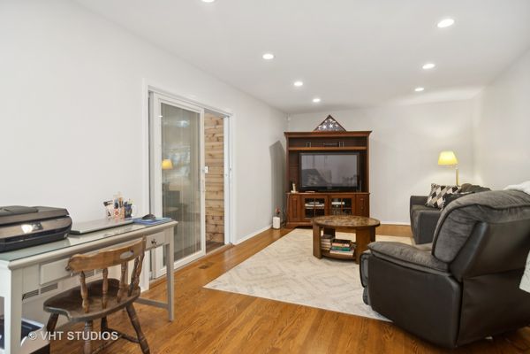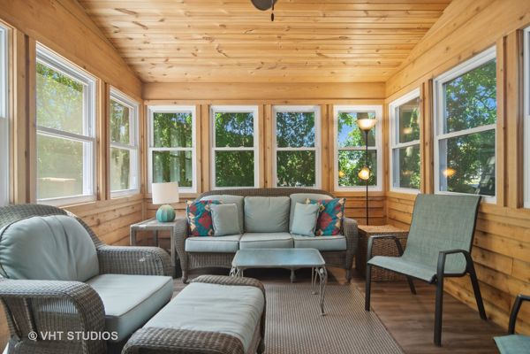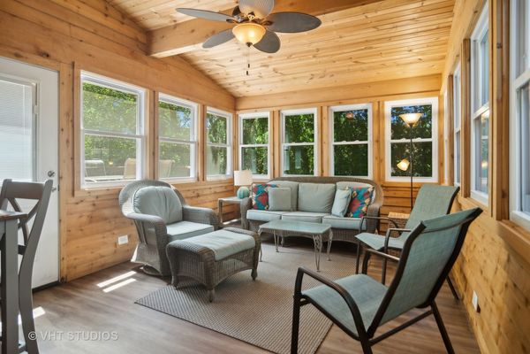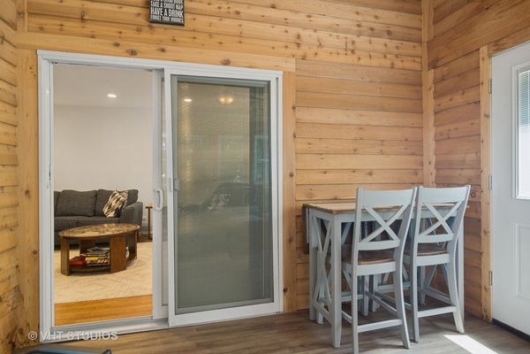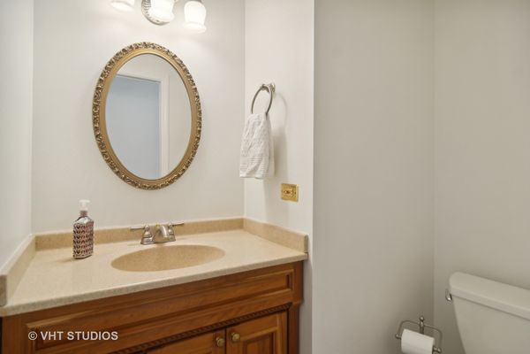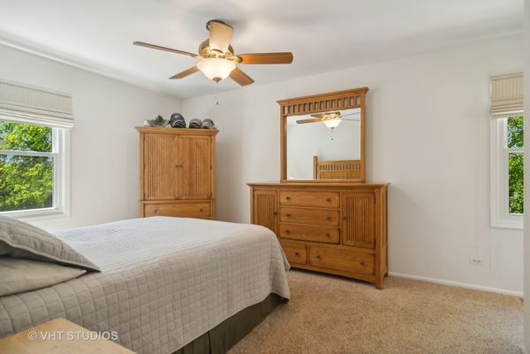2073 Arleen Court
Schaumburg, IL
60194
About this home
Here's the house you've been looking for! Great location, close to parks, schools, shopping, restaurants and everything else to keep you happy. This home has been very well cared for and beautifully updated. All the decisions and work have already been done - it's Move-In-Ready for you to enjoy.This terrific two story home has a welcoming foyer and a seamless floorplan that keeps things flowing. The spacious living room is light and bright and is the perfect spot for friendly conversation. It opens to the separate dining room, which is very convenient for those larger gatherings, when extra seating is necessary. The perfectly positioned kitchen makes it easy to navigate those special dinner parties. It has beautiful upscale cabinetry, attractive granite counters, under cabinet lighting and a highly desirable large window over the sink to let the sunshine in. The eating area is the ideal spot for your morning beverage and for more casual dining. Sitting at the table you have a great view of the attractive deck area. You also connect with the family room which is perfect for keeping track of the kiddos, or conversing with family and/or guests. Then we have the big bonus - the 3 Season Room, what a beautiful backdrop for entertaining and/or relaxing. It can also serve as an extension of the family room. The first floor rounds off with the conveniently placed updated powder room. In addition to the first floor living/entertaining area, you have the basement with a nicely finished area, along with a utility area for your laundry and a spacious crawl space. The second floor hosts a primary suite with an attractively updated bathroom with double sinks and a walk-in-closet. There are two additional good sized bedrooms and another full updated bath, with a tub. All the updates in this home have been classically styled so that you can change the look and feel, season to season, by simply changing accessories. The terrific deck overlooks the lush landscaping and gardens. What a great space to entertain, or simply relax after a full day on the go. The two car garage has an epoxy finished floor, which was also cleverly used in the finished basement area. In addition to looking sharp, it's easy to keep. This home has it "All", come give us a look. We've added a HOME WARRANTY
