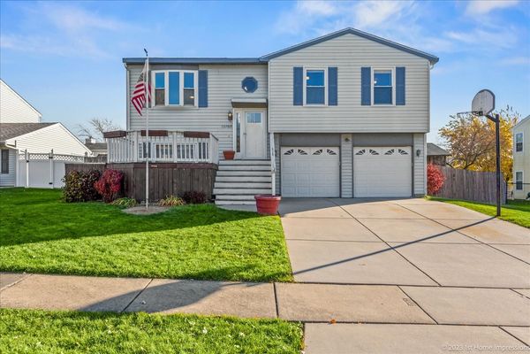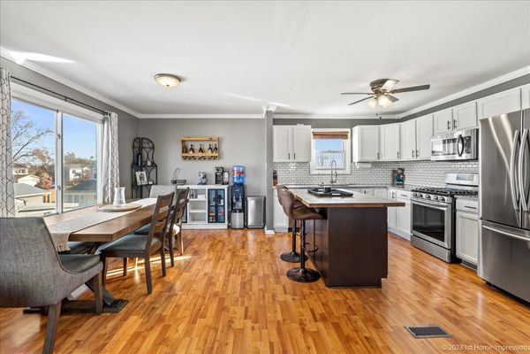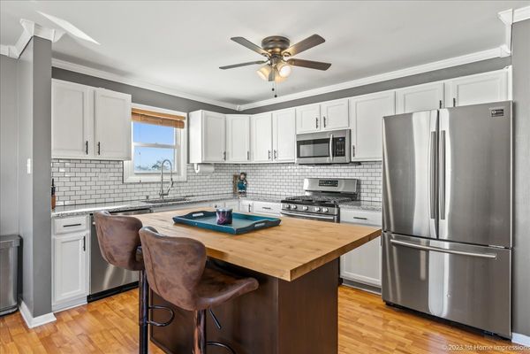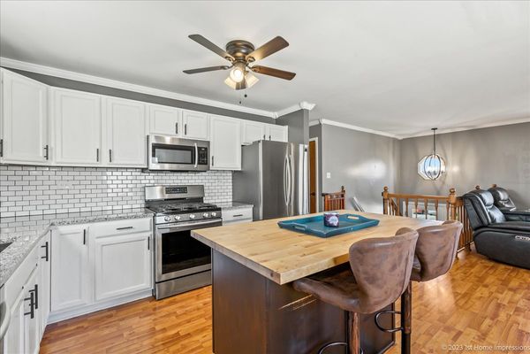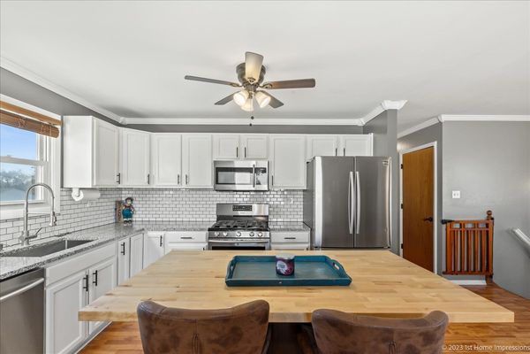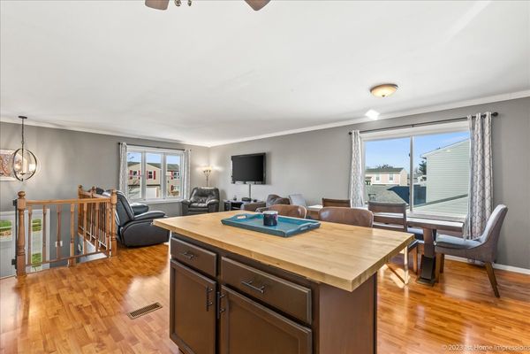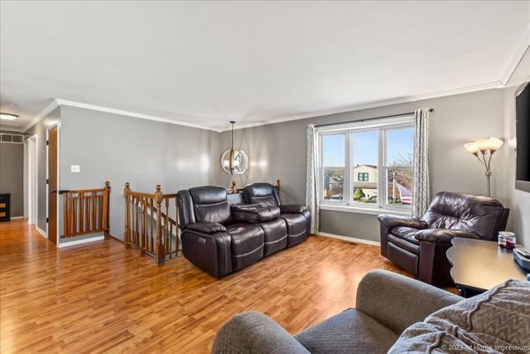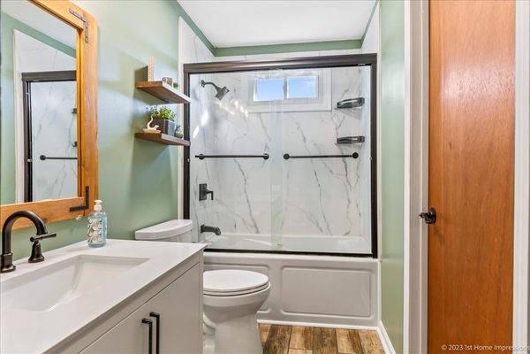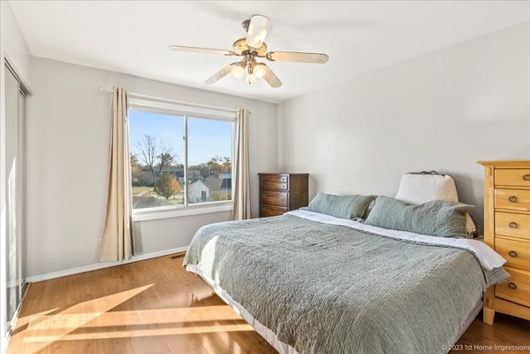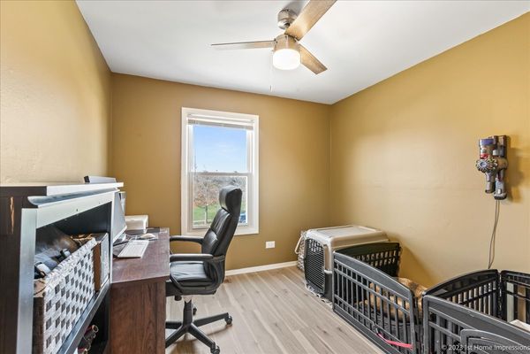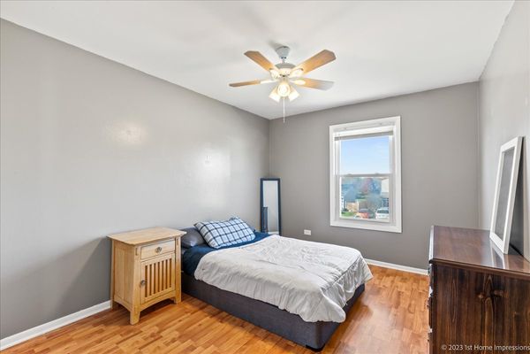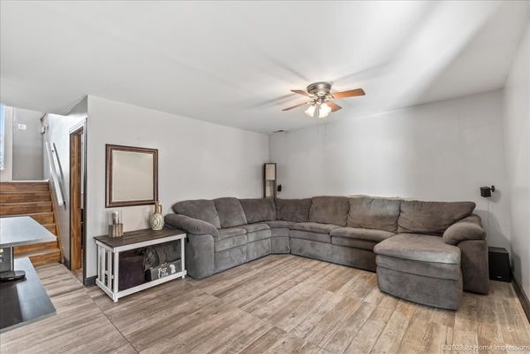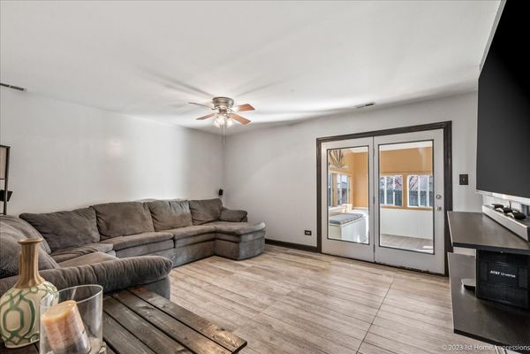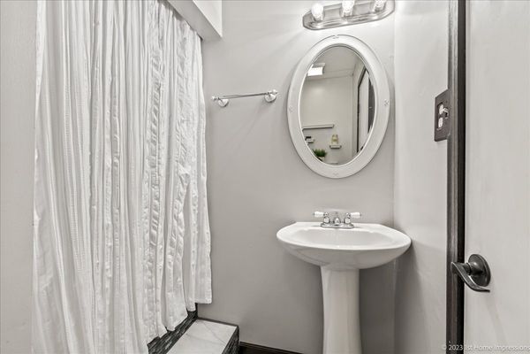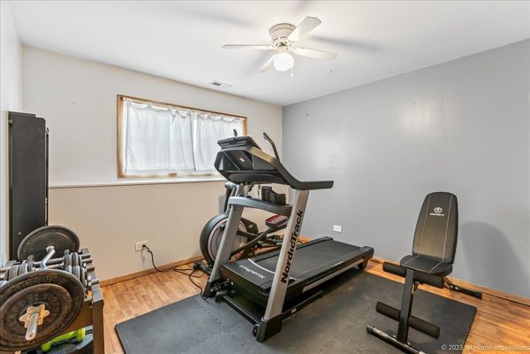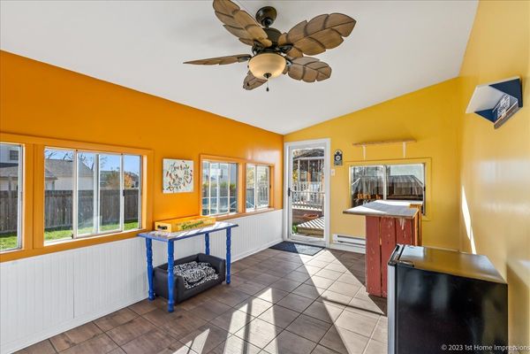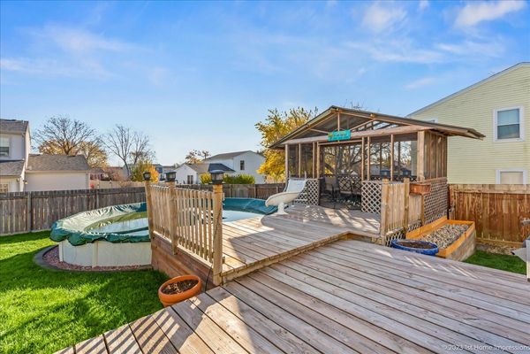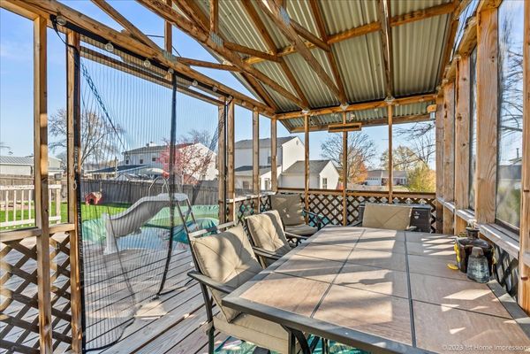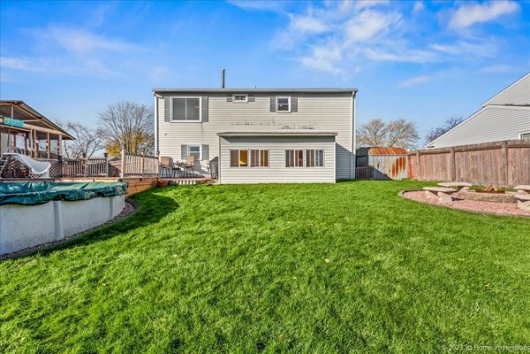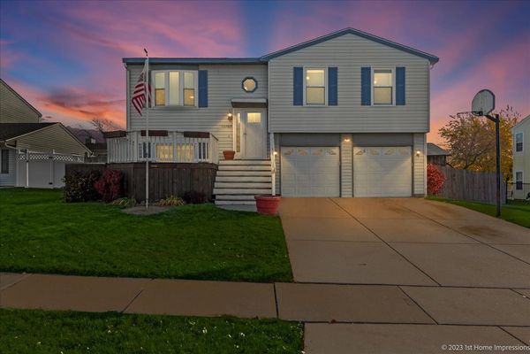20709 S Birchwood Lane
Frankfort, IL
60423
About this home
FRANKFORT -- it's the perfect place to live and play! You will love this updated 4 BED, 2 FULL BATH raised ranch home located in an ideal location! The main level is spacious with an OPEN-CONCEPT modern kitchen with plenty of white cabinets, a center island with seating, gorgeous GRANITE COUNTERTOPS, white subway backsplash and stainless steel appliances. Kitchen opens to the living room and dining area -- it's the perfect layout for entertaining. Also on the main level you will have 3 generous bedrooms with plenty of closet space. Primary bedroom has double closets and master bathroom! Completely updated modern bathroom with new marble design surround, new vanity, sliding glass shower doors with black trim and gorgeous modern flooring. The FINISHED WALK-OUT LOWER LEVEL is a great space with a comfortable FAMILY ROOM, large bedroom w/closet, full bathroom w/stand up shower, separate laundry room (washer/dryer included) and a storage area. French doors lead to a fully enclosed 4-SEASONS ROOM with screened windows, ceiling fan, bar area and built in window bench! The private fully fenced backyard feels like a resort with a fire pit, SWIMMING POOL w/slide and large surrounding deck -- let the summer fun begin!! Your friends and family will enjoy watching movies in the custom built screened POOL CABANA. 2-CAR ATTACHED GARAGE with plenty of extra storage space and concrete driveway. Certified Roof and HVAC!! White vinyl windows throughout. Conveniently located near shopping, restaurants, parks, fishing ponds and award winning schools. Easy access to Old Plank Trail and historic downtown Frankfort! Book your showing today -- this home is amazing!
