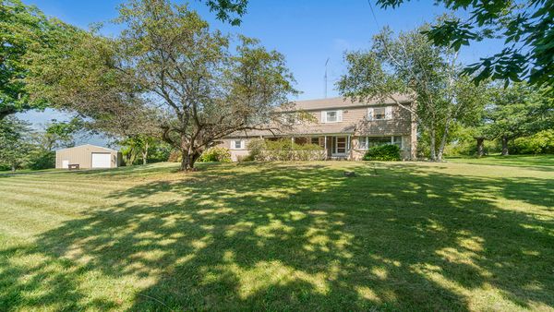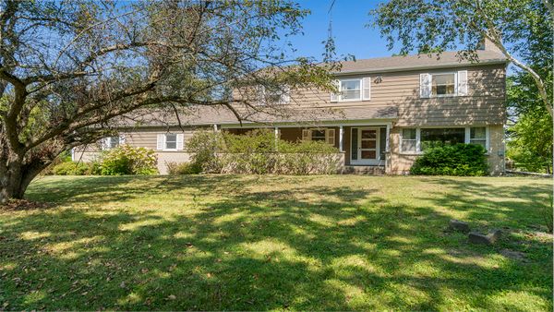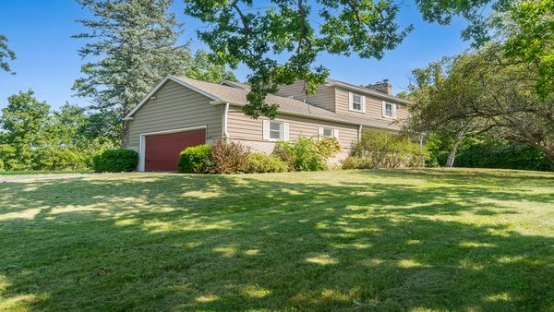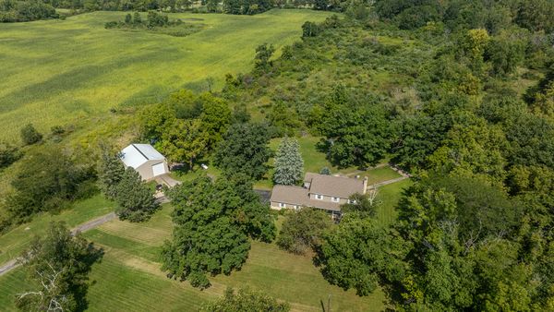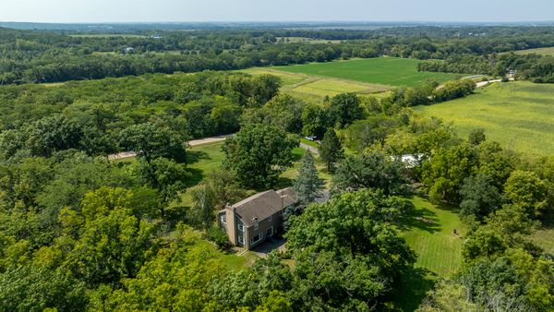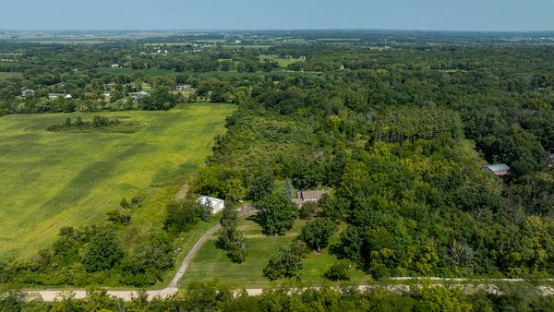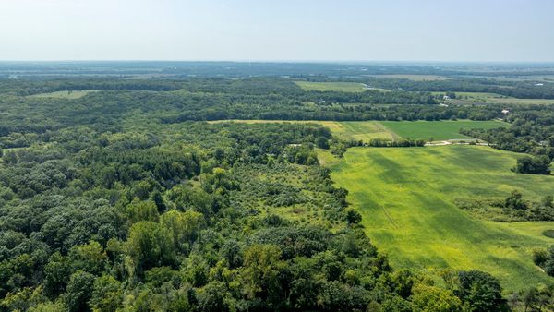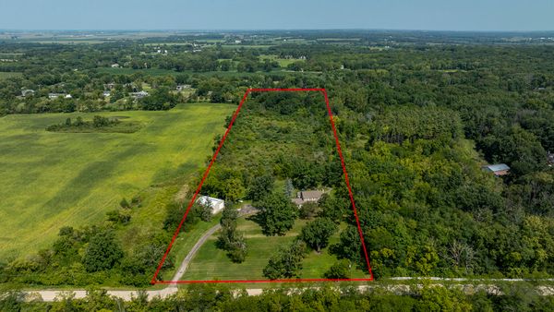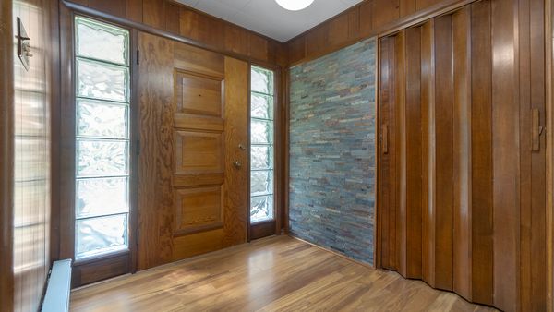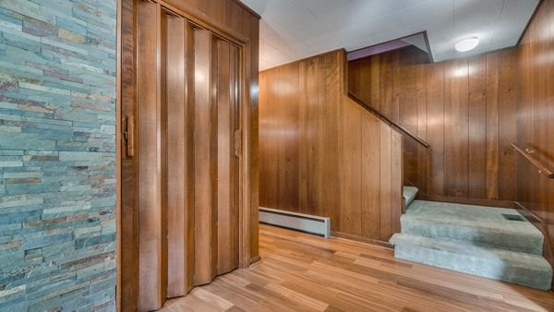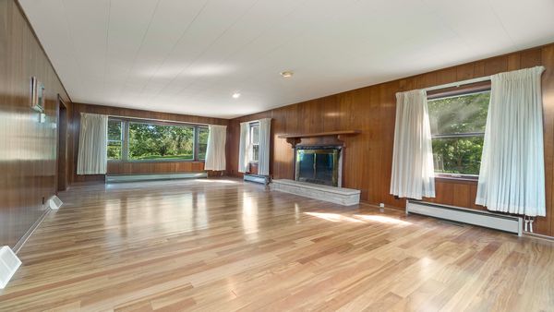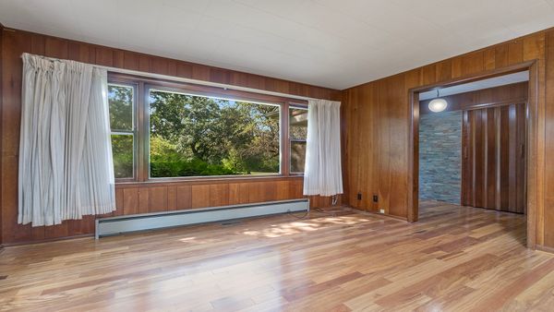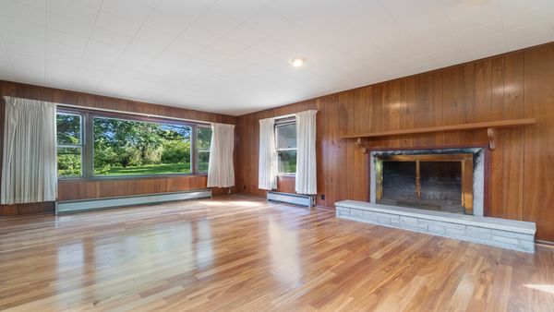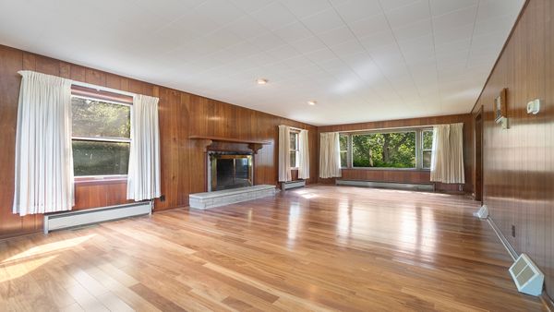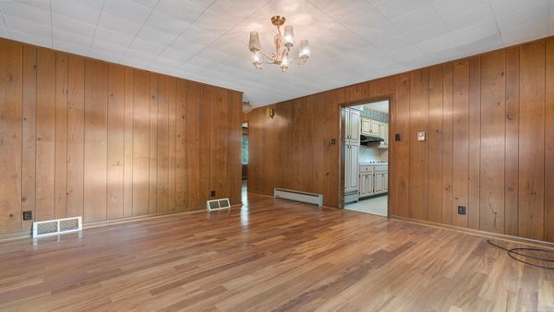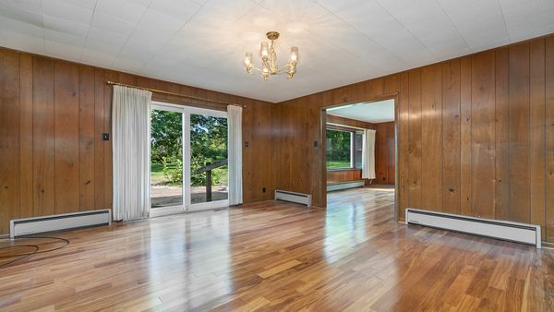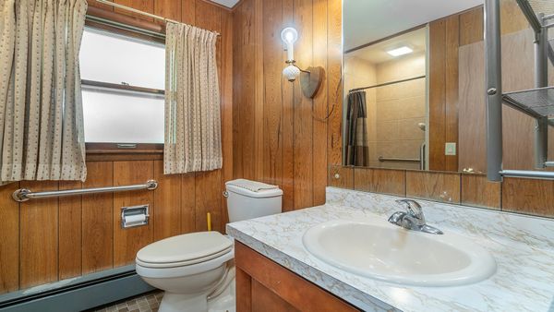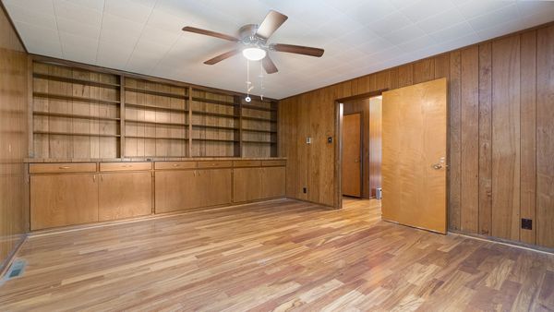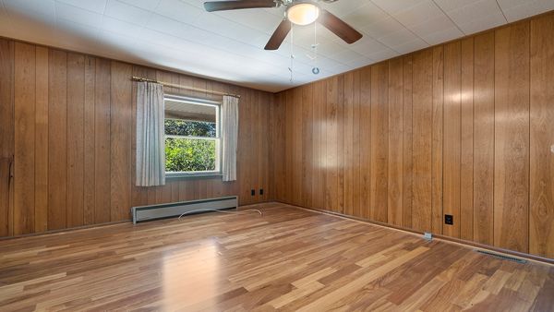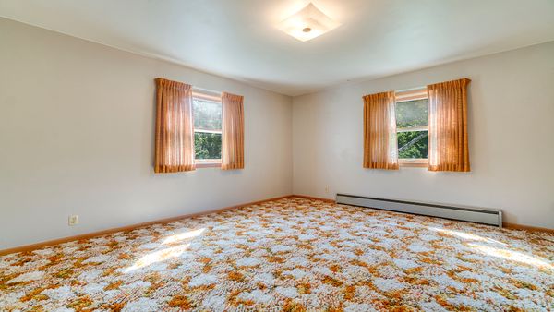20708 Collins Road
Marengo, IL
60152
About this home
Welcome to your exclusive retreat situated on 10 acres of land! This property is conveniently located across from the forest preserve, offering privacy from all directions. The house features 4 bedrooms and 3 full baths, including an en suite bathroom for the primary bedroom. Upon entering, you'll be greeted by a stunning stacked stone wall feature at the front door. The main floor boasts beautiful wood flooring, large picture windows for admiring the surrounding scenery, a spacious living room, and a dining area perfect for hosting guests. There is also a versatile room on the main floor that can serve as a bedroom, home office, or library, complete with lovely built-in shelving. Stay cozy during colder months with the wood-burning fireplace in the living room. The sizable kitchen provides ample storage space and includes an eat-in breakfast area, along with a convenient main floor laundry room. The main floor bathroom has been recently updated and features a walk-in shower. Upstairs, you'll discover four roomy bedrooms, a full bathroom, and a separate bathroom for the primary bedroom. Original hardwood flooring lies beneath the carpeting in the upstairs bedrooms. Additionally, one of the upstairs bedrooms leads to a charming three-season porch with a relaxing view. The basement offers plenty of unfinished space for your personal touch or storage needs. For outdoor storage or workspace, there is a spacious outbuilding that can accommodate all your requirements. To complement this remarkable property, there are 10 acres of land with a scenic path for leisurely strolls. Experience the best of both worlds - privacy and convenience - with this property located near downtown Marengo, highways, and various amenities. Outbuilding is 44x35 with a concrete floor. Newer Furnace 2023.Pressure tank 2019. Water heater 2014. Owned water softener.
