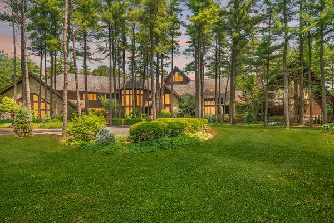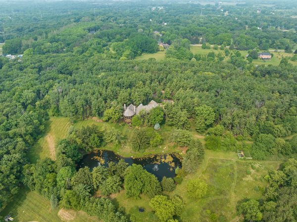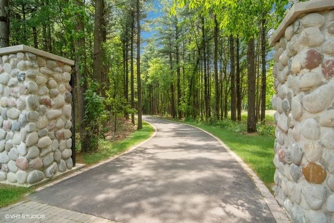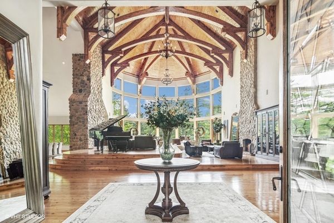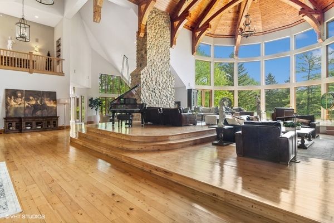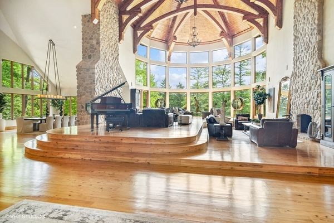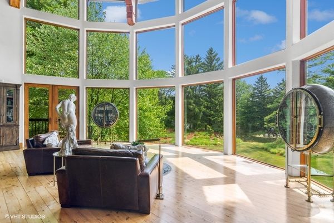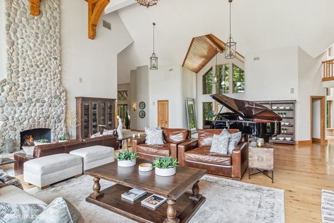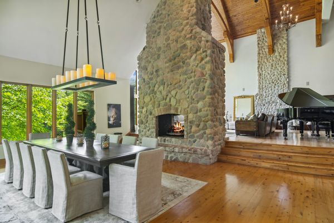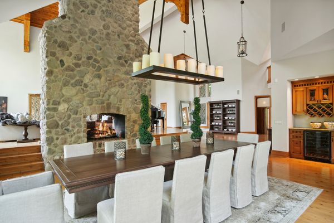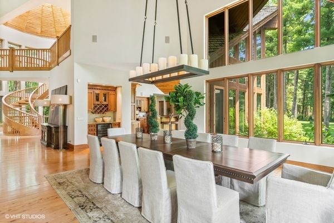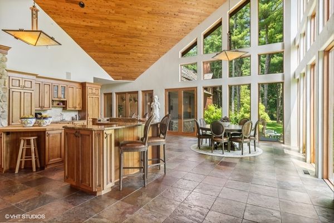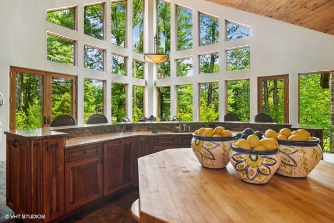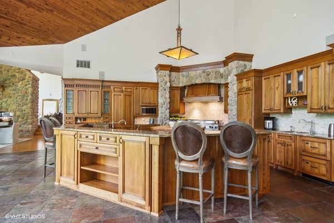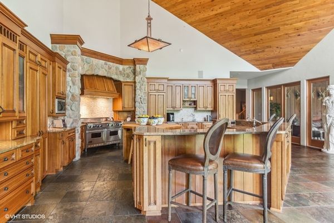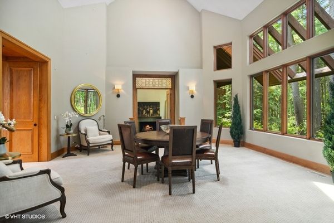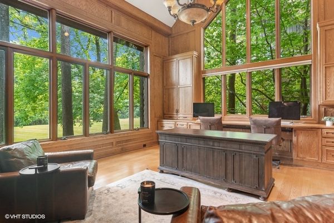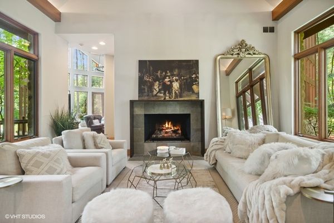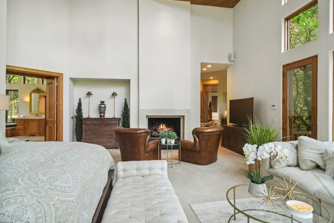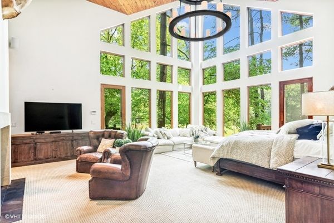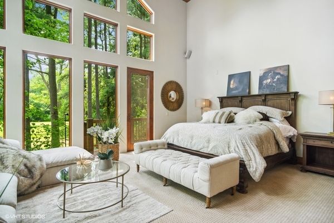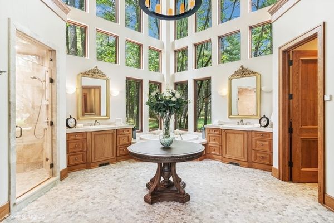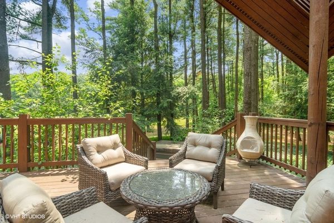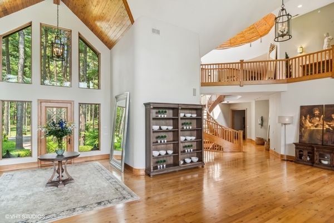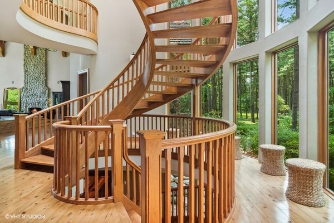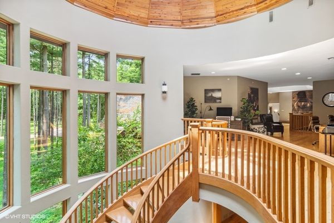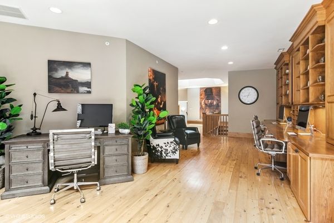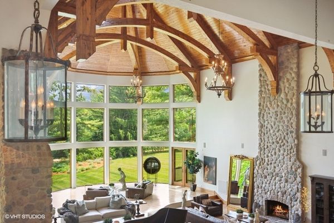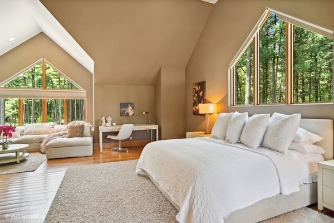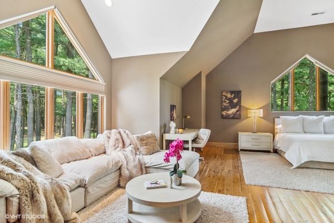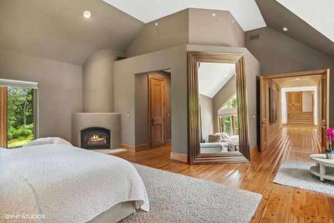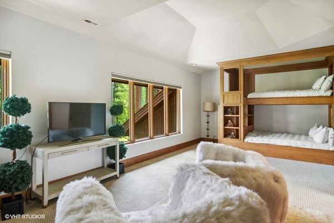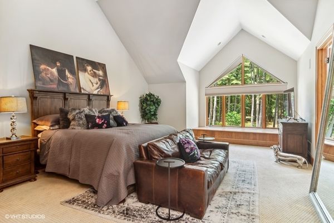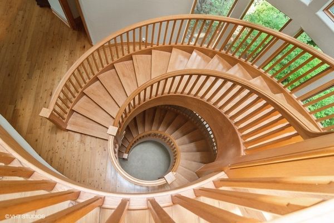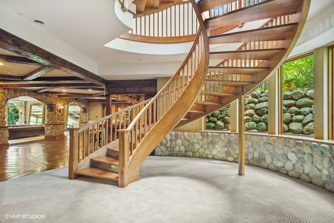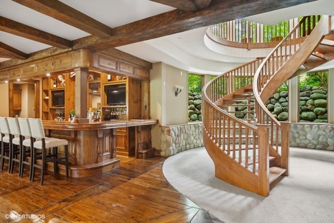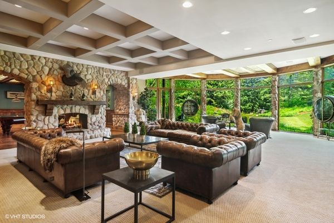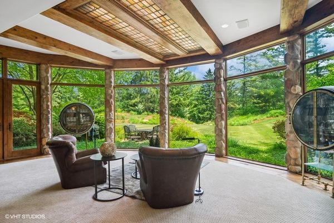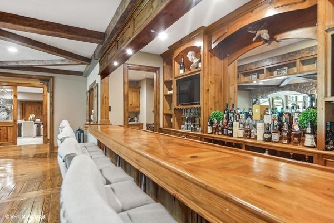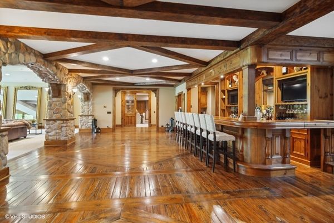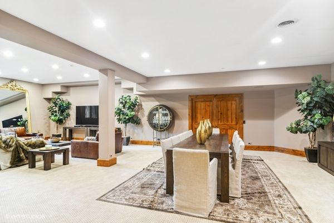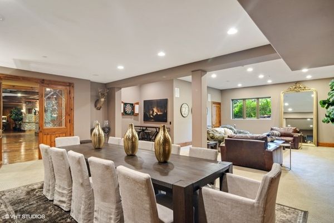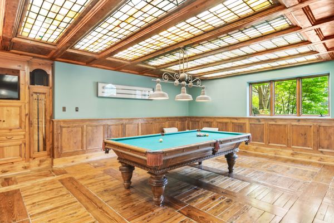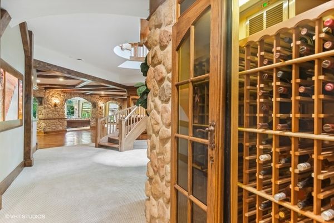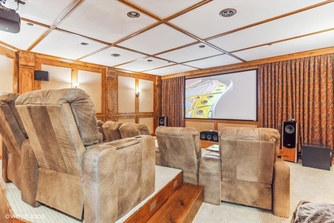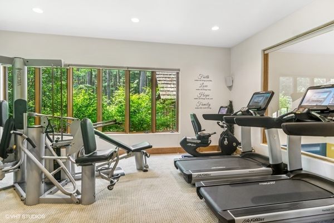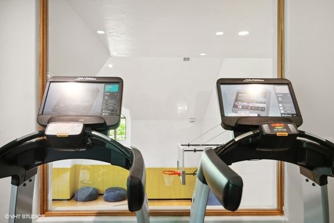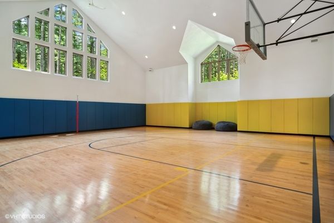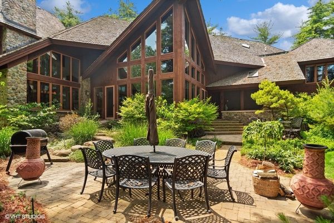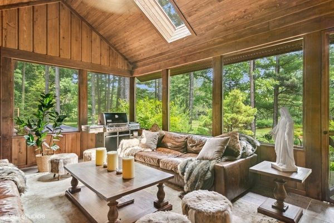207 Woodhaven Lane
Barrington Hills, IL
60010
About this home
Artistic contemporary, impressive estate in affluent Barrington Hills, showcasing the pinnacle of modern design, exquisite craftsmanship, and luxurious living. Seamlessly blending architectural innovation with the natural beauty of 22 acres of pristine grounds, it offers a sanctuary of elegance and tranquility. Tucked at the end of a private cul-de-sac, the expansive setting includes a four acre pond with water features, (perfect for paddleboarding), extensive lawns, patios, and paths for hiking, horses, mountain biking and snow shoeing. Excellence and luxury redefined, this estate takes the definition of world class to a whole new level. PA private tree-lined winding drive leads to this stunning Aspen-worthy unparalleled masterpiece. The clean lines and rich design create an environment both welcoming and gracious, perfect for lavish entertaining, and refined, sustainable living. Once inside you'll discover a world of elegance and sophistication, tempered with rich natural wood accents and sleek floor to ceiling windows. The dramatic foyer opens to a breathtaking great room with a two-story fireplace, custom 30 foot cathedral Cypress ceiling, and impressive windows overlooking the pond, waterfall and idyllic setting. Resplendent with light, expansive views of nature, artistic finishes and details, the awe-inspiring space has the elegance of a boutique Five-Star resort hotel. Designed for flexibility and function, the floorpan allows for an open flow from impressive room to room, while also providing intimate spaces for privacy and reflection. The living space expands to an exquisite dining room, which leads to the fabulous chef's kitchen with new commercial-grade appliances, prep and serving areas accented by vaulted ceilings and stunning floor to ceiling windows. The main floor primary bedroom wing is impressive, with an intimate sitting room with fireplace, a bedroom with a two story vaulted ceiling and windows overlooking the private deck and hot tub, a spa-like bath and two gracious dressing rooms. The richly appointed library is nearby with built in shelving and desk, elevating the concept of working from home. An artistic hand-crafted open Hickory staircase is showcased by a contemporary turret which leads both to the second floor and walk out lower level. Upstairs provides an open study, three ensuite bedrooms and a fabulous second primary suite with vaulted ceilings, fireplace and inspiring views. A well-equipped gym overlooks an indoor basketball court, also great for indoor pickleball. The lower level has the same detailed finishes as the rest of the home. There's a fabulous pub bar with open space for dancing or banquets, a second Amish kitchen, and an awe-inspiring gathering room with a box-beam ceiling and huge panoramic views of the towering pines and lush yard. Designed for entertaining, there's an inviting billiard room with a leaded glass lit ceiling, sixth bedroom with full bath, (designed to also be a locker/spa room), and a wine tasting corridor with three temperature-controlled display units. There's also a newly finished private board room which could easily by transformed into full au-pair quarters. The spacious finished four-car heated garage comes with a Tesla charging station. There are two new laundry rooms, including one with a full-size dog wash. The attention to detail and impeccable maintenance of this home are evident with many recent updates and upgrades, professional design and finishes, and comes in turn-key condition fully furnished with RH furniture throughout. Barrington Hills is a haven for equestrian living, with 150 miles of riding trails, riding center, pony club and polo events. Ideal for sustainable, active lifestyle with a well-designed garden, chicken coop & room for sportcourts, pool, barn and livestock. The ultimate private executive retreat, conveniently close to premier schools, upscale shopping and dining, O'Hare International airport and downtown Chicago.
