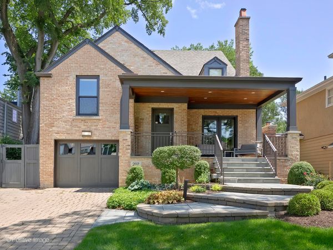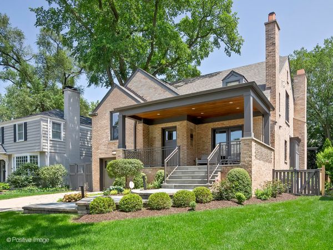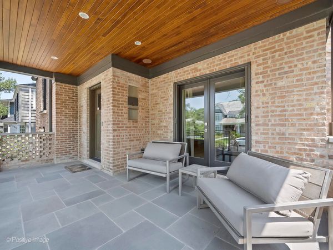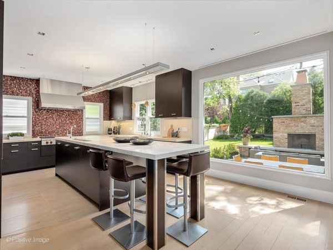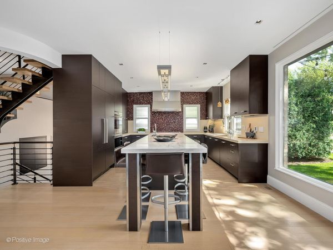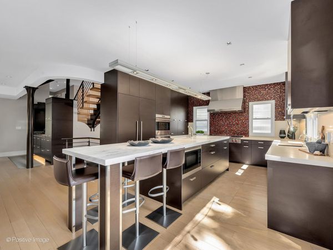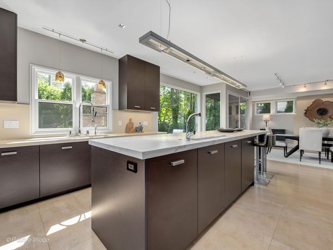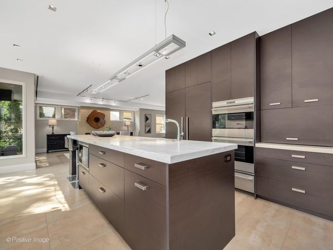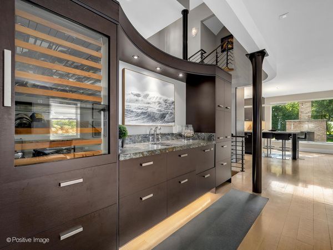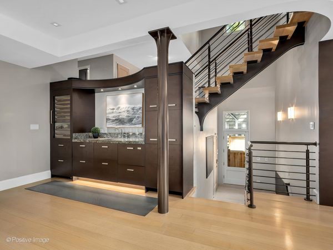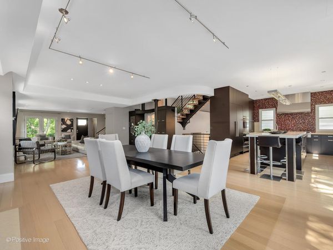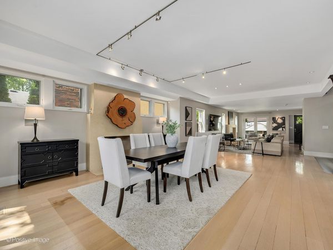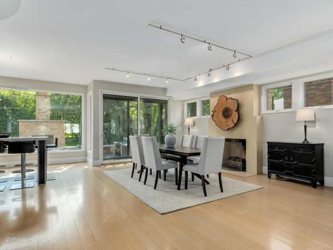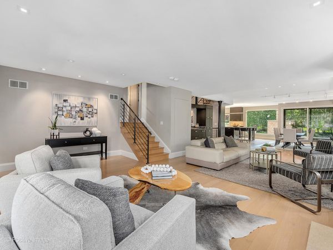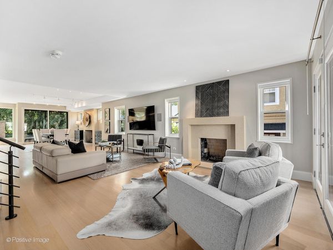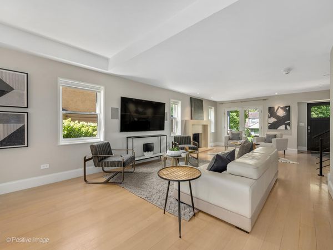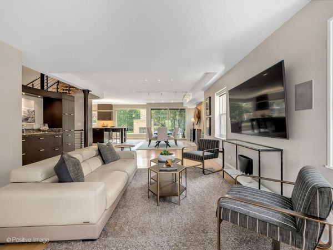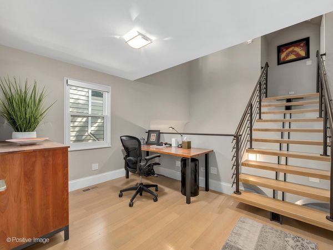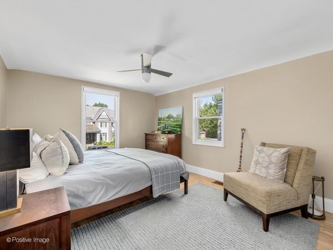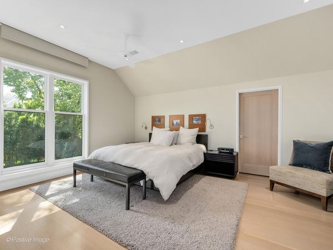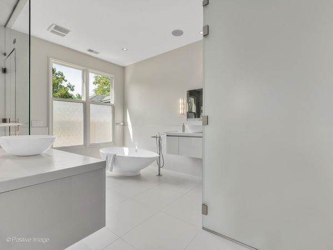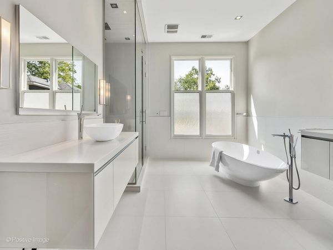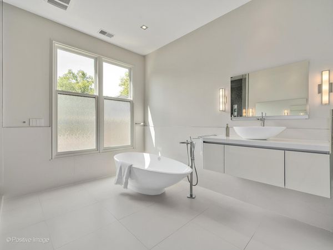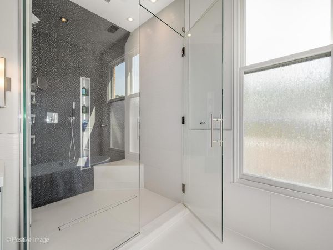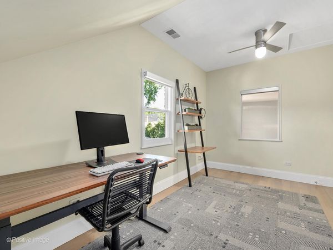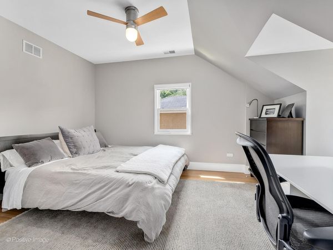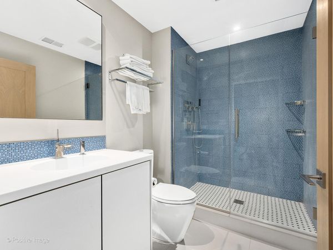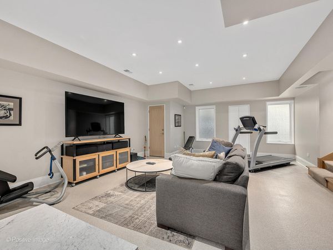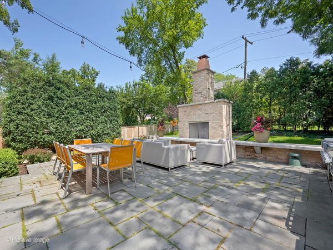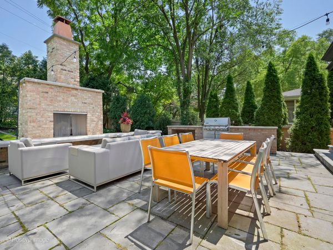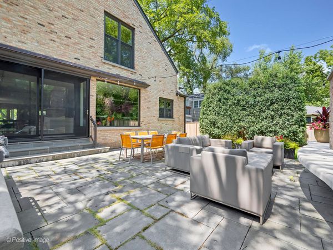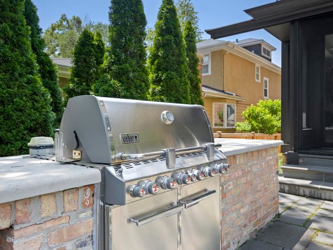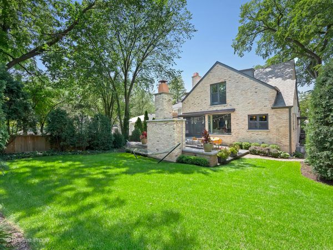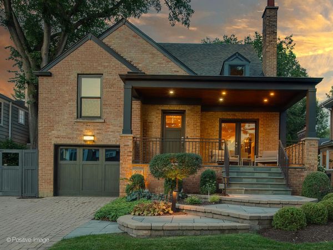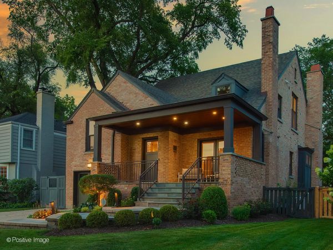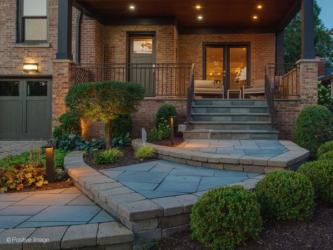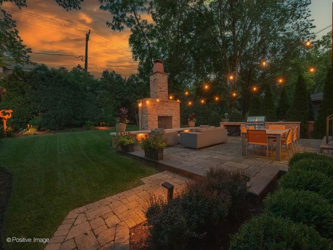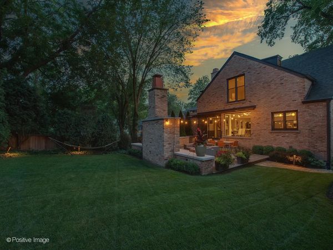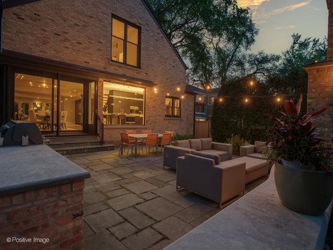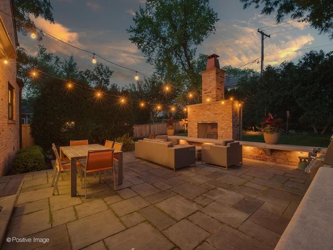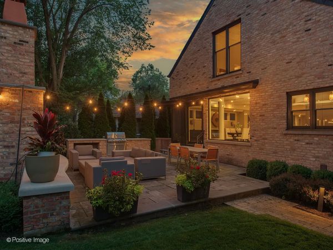207 N Clay Street
Hinsdale, IL
60521
About this home
From the moment you set eyes on this home, you'll be captivated by its cutting-edge design and clean lines. Featuring an open concept layout, sleek updates and enviable location, walk to park, town, and schools! Fully redesigned by renowned Mike Culligan. This modern contemporary home stands as an architectural marvel, with innovative design and a harmonious fusion of indoor and outdoor living spaces. The exterior showcases a bold facade with old Chicago brick. Updates include Lightology lighting, Creston Shades, all new windows & completely rebuilt including all plumbing and mechanicals. Open-concept layout that exudes sophistication and contemporary elegance. The seamless flow between the living, dining, and kitchen areas creates an inviting and inclusive atmosphere, ideal for both casual family living and grand entertainment. The gourmet kitchen State-of-the-Art commercial grade is a chef's dream, equipped with top-of-the-line Wolf appliances, 4 burner stove with griddle and grill, appliance garages, sleek cabinetry, Full size subzero fridge and freezer, Caesar stone oversized island and 2 dishwashers. The attention to detail extends to the built in bar, which includes a Drawer dishwasher, 2 fridge drawers and a wine fridge! Embrace the concept of seamless indoor-outdoor living with large sliding glass doors that lead to a sunroom and private patio with fully fenced yard, cozy built in wood-burning fireplace, built in kitchen and Landscape lighting throughout. The home boasts luxurious bedrooms that serve as private retreats, each offering a tranquil escape. The master suite is an oasis of relaxation, featuring a Kohler -Robern spa-like en-suite bathroom with modern fixtures and a walk-in shower, reminiscent of a high-end resort. Aside from its beauty, this home is smart, equipped with smart home technology for TV's, Music, lighting and shades. This modern contemporary home redefines luxurious living with its cutting-edge design, state-of-the-art features, and prime location. It offers an unparalleled living experience that seamlessly blends modern aesthetics. If you seek a home that embodies sophistication and contemporary living at its finest, this architectural masterpiece awaits.
