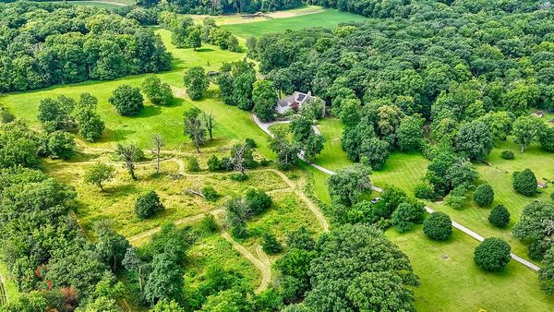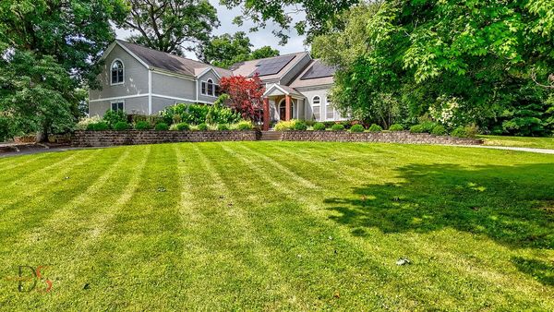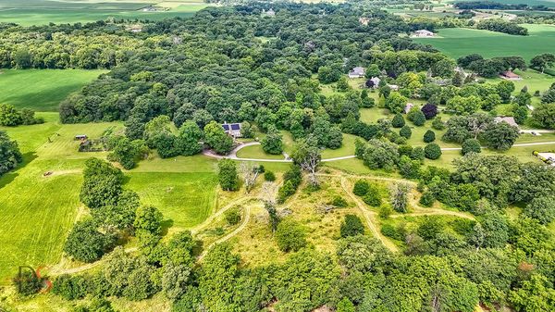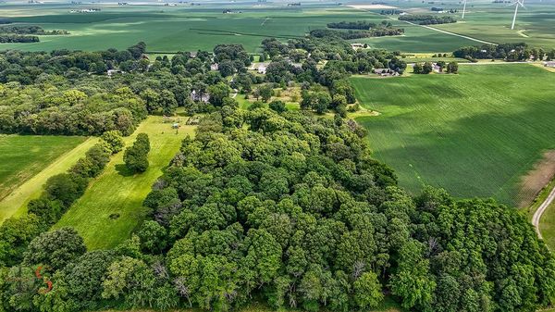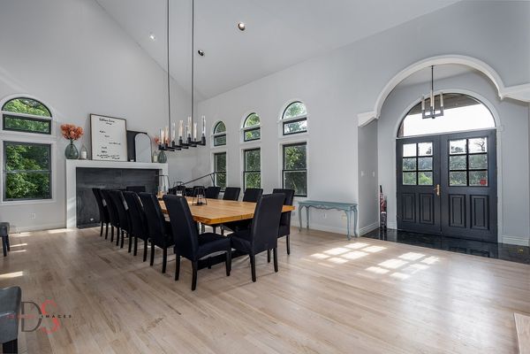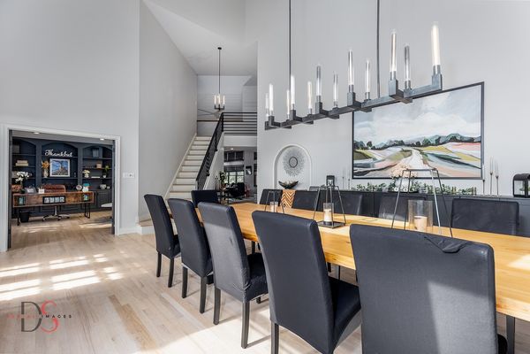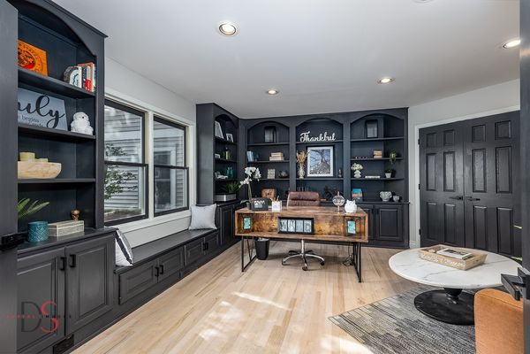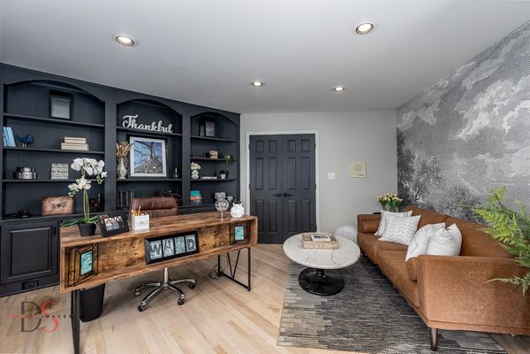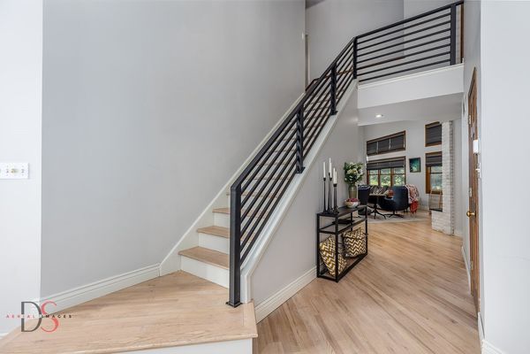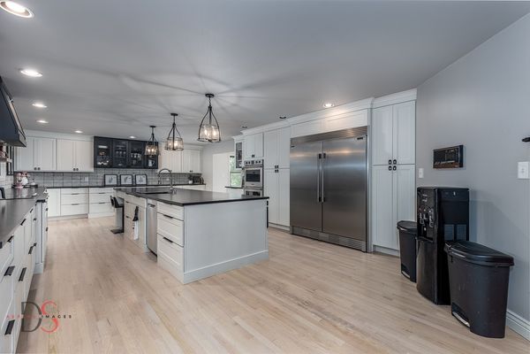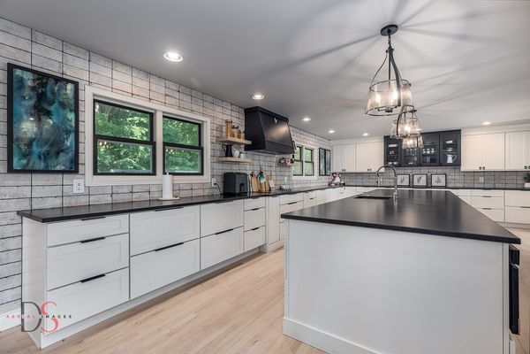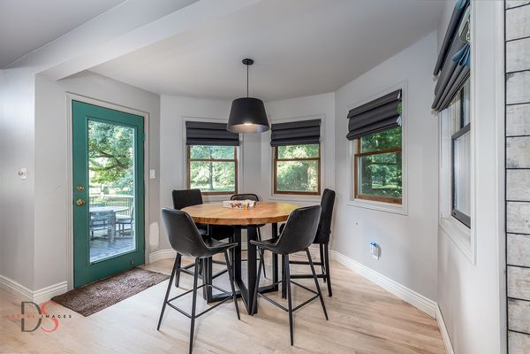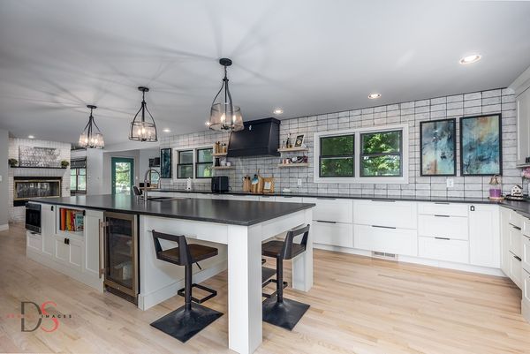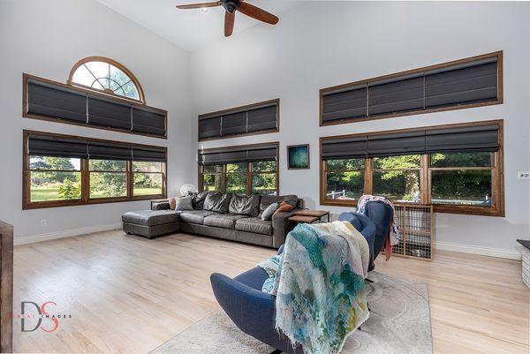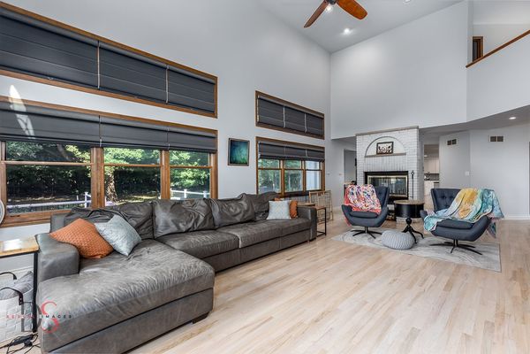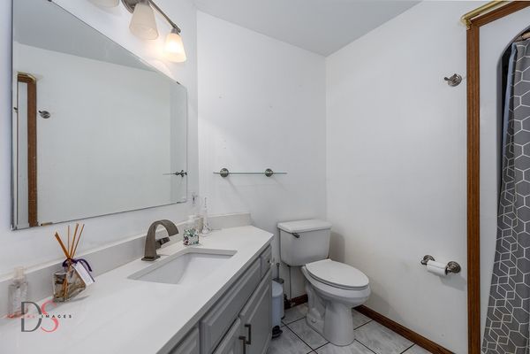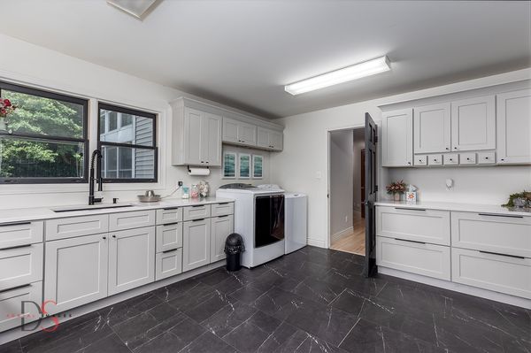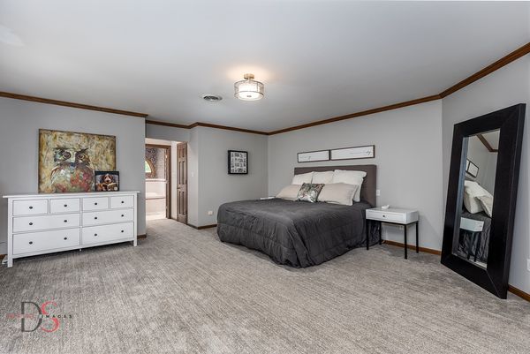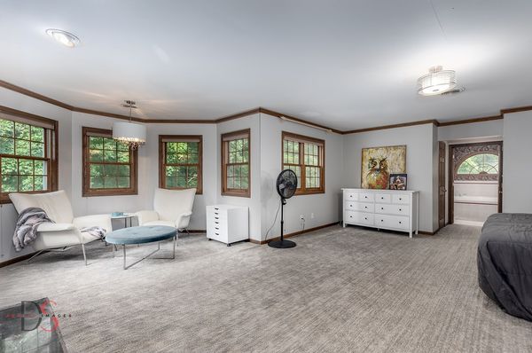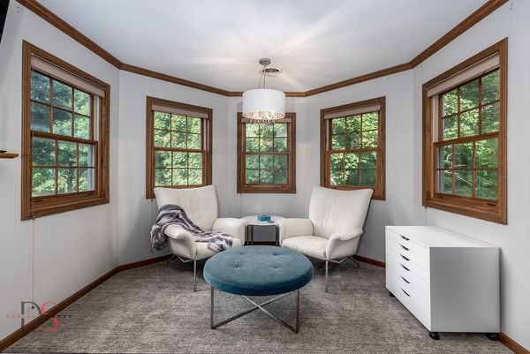2068 N 15th Road
Streator, IL
61364
About this home
Experience privacy and seclusion on this stunning 18+ acre rural property located just outside of town. Surrounded by mature trees, fields, and a creek, this estate offers breathtaking views from every room, making it an ideal retreat, farmette, or primary residence. This 5-bedroom, 4-bathroom home features 5, 996 sq. ft., plus a partially finished walk-out basement, and a 3.5-car heated/cooled garage. You enter in the foyer with views of the modern staircase with updated railings, and the stunning and grand dining room, which features vaulted ceilings, a wood-burning fireplace, refinished hardwood floors, and updated light fixtures. The sitting room/office flanks the dining room and entry foyer with built in bookcases and a reading nook along with a double door closet. The kitchen, fully updated in 2018, features an extra large center island, eat-in breakfast nook, granite countertops, large pantry, and includes appliances: double wall oven, stove top, dishwasher, extra large refrigerator, and wine/drink refrigerator. A see-through wood-burning fireplace connects the kitchen and living room. The grandness doesn't stop at the living room, with volume ceilings and lots of natural light and views of the secluded backyard, which features a new composite deck with metal railings (2020) and a stone pathway leads to a patio with a fire pit. A main floor full bathroom, along with a stunning main floor laundry/mud room, which was updated in 2020 and includes washer and dryer (2024)and features a large sink with quartz countertops, built-in hampers, bench seating, and two large closets with built-ins round out the main level. Two modern staircases with new railings (2019) lead you to the second level, which features a expansive primary suite with a bay-sitting area, wood-burning fireplace, two walk-in closets, and a full bathroom with a separate shower, jetted tub, and double vanity. Two additional bedrooms share a hallway bathroom, and a fourth bedroom shares a large 30x42 bonus room with small kitchenette area and private bathroom, it's own retreat. The partially finished walk-out basement is plumbed for a bathroom and includes a finished bonus room, with the potential for a kitchen and living room with a electric fireplace, which will be included but is not installed yet. The exterior showcases room to grow, along with an existing rose garden with water line and pergola sitting area, a chicken coop, and lean-to shed. Additional features include a whole-house intercom and stereo system, rebuilt retaining walls (2019), professional landscaping (2019), refinished hardwood flooring (2018), new carpet (2017), a new furnace (2021), solar panels (2021), an asphalt driveway (2019). 3 PINs and 3 separate tax bills.
