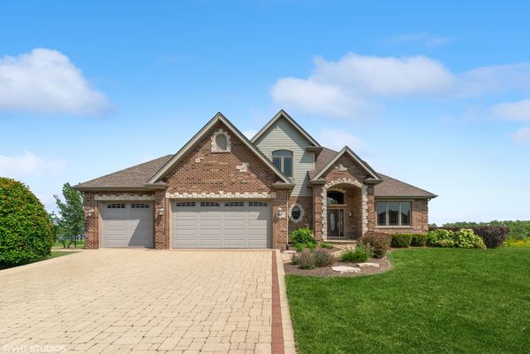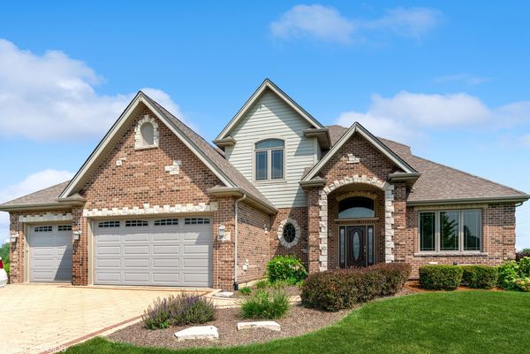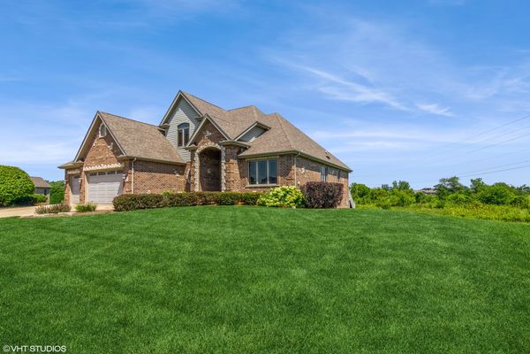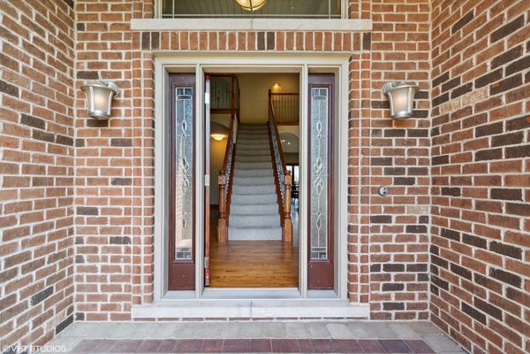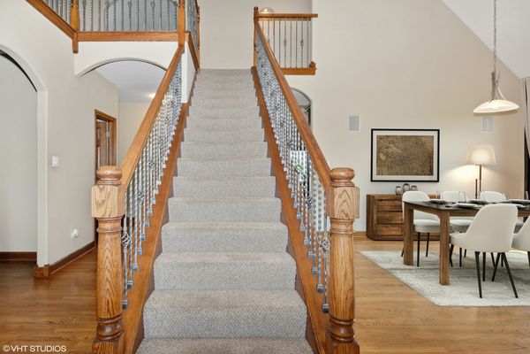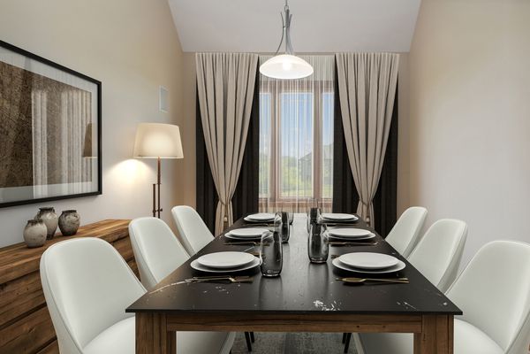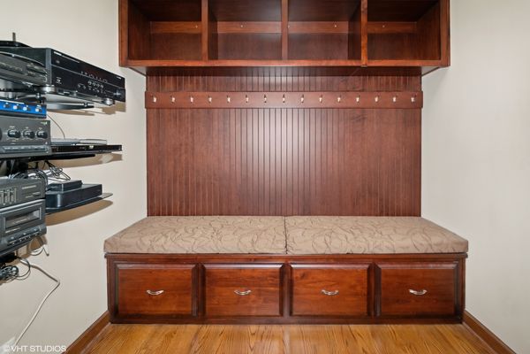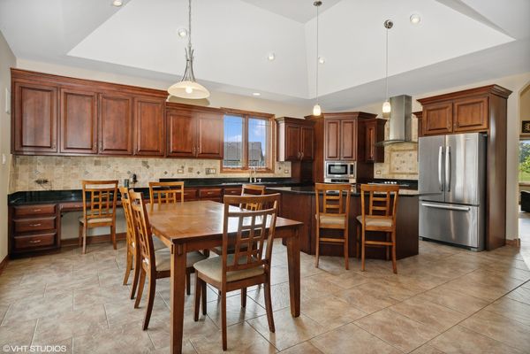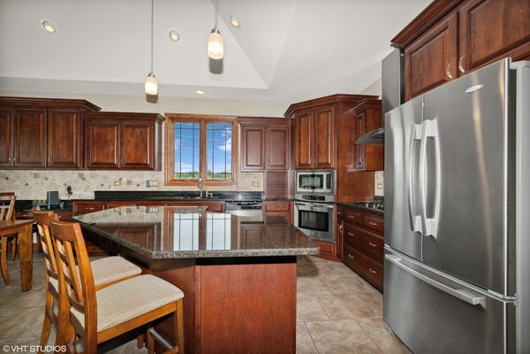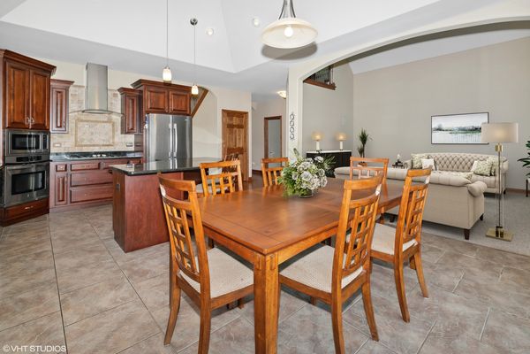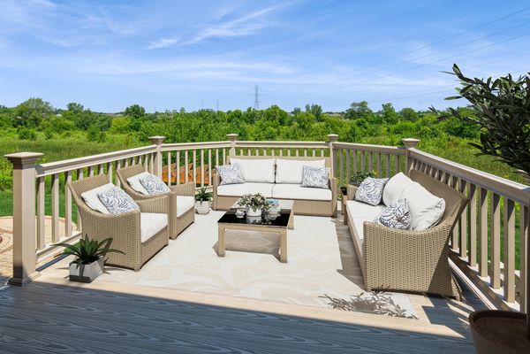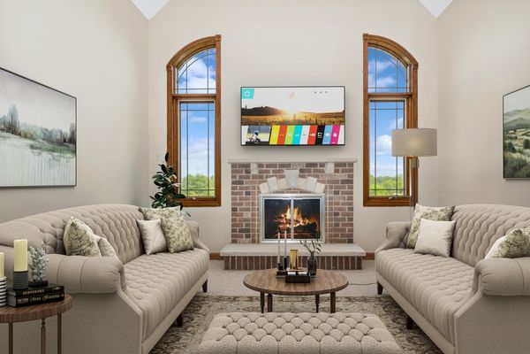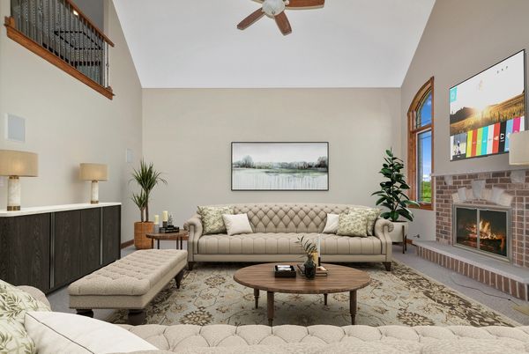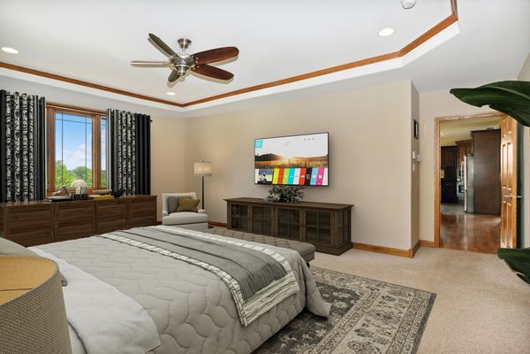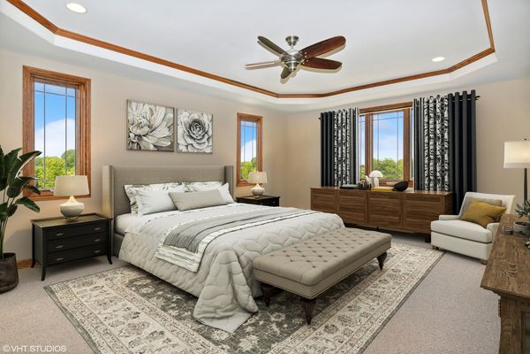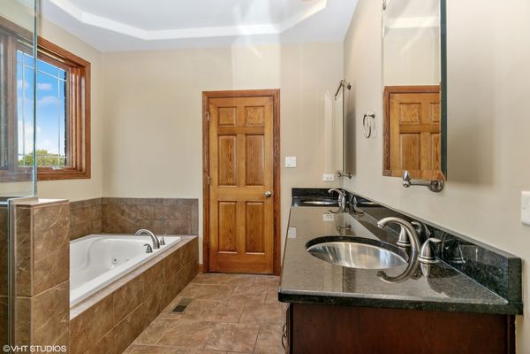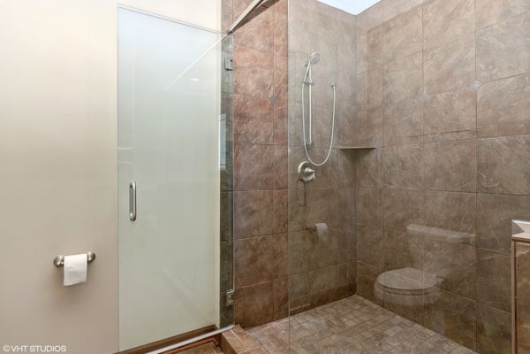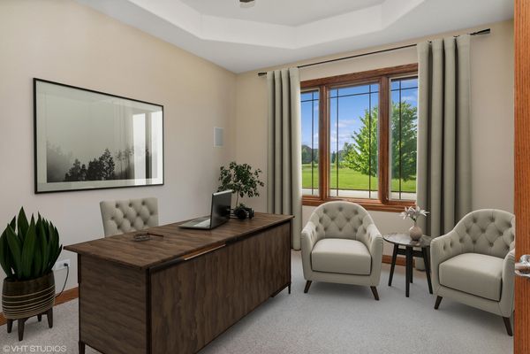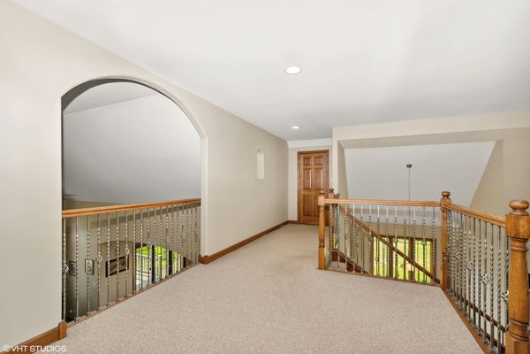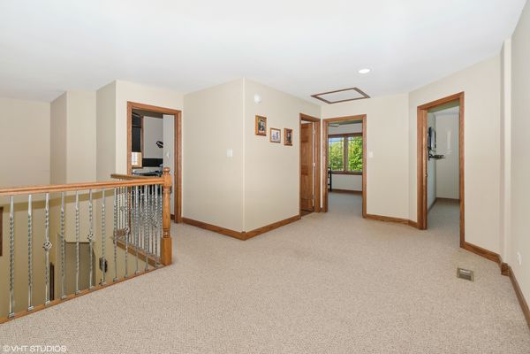20657 Grand Haven Drive
Frankfort, IL
60423
About this home
Highly sought out Lighthouse Point Subdivision, with direct access to walking/bike path and covered pavilion for gatherings/picnics. This home features 5-bedrooms, 3.5 bathrooms + 4 car garage spanning over 3300 sqft (+ optional add'l 2200 sqft if basement is finished). Custom built in 2011, this property has modern day features such as light voice automation, variable speed high efficiency furnace, whole house NSA bacteria sanitizer and irrigation sprinkler system. Additionally, this home has a whole house generator and surge protector. Main floor features sprawling great room with 20+foot vaulted ceilings, woodburning/gas fireplace and opens to highly upgraded eat-in-kitchen & deck. Formal dining room for hosting all your favorite holidays and special occasions. The primary suite is on the main level, with a walk-in closet & attached bathroom with oversized jetted tub and an enormous walk-in shower. The first floor is rounded out with an office/bonus room, mudroom and separate laundry room. The second floor has 3 bedrooms and 2 bathrooms. Ensuite bedroom with attached bathroom and shared bathroom between other two bedrooms. All bedrooms have beautiful views of pond and green space. Ample closet space. If you like being outdoors, this property is calling your name. Walk outside to your customer brick paver patio with built-in-grill with direct natural gas hookup, Disney pool, stone fire pit and basketball court. The house backs up to the subdivision's pond, bike path, and protected green space barrier between the home and bike/walking path. For the car enthusiast, the heated 4 car garage, is waiting for your fleet of vehicles. The walkout basement has rough-in for bathroom if you want to add additional living space of an additional roughly 2, 200 square footage of space to create a family room, wet-bar, bedroom and workout room. This home has it all, no detail was sparred. Beautifully designed & meticulously maintained, this home move-in ready! 5-minute drive to I-80 and the Metra with express trains for those commuting into the city. Plus, only 1 mile from historic downtown Frankfort where you'll find great restaurants, Med spas, coffee shops, boutiques, grocery shopping, Children's Museum all adorned with plenty of green space & so much more. Summertime offers concerts and movies in the park and the popular farmers market is a must!
