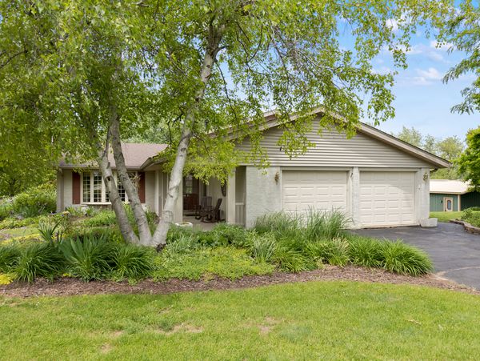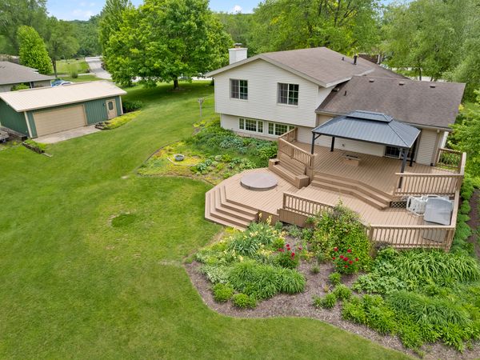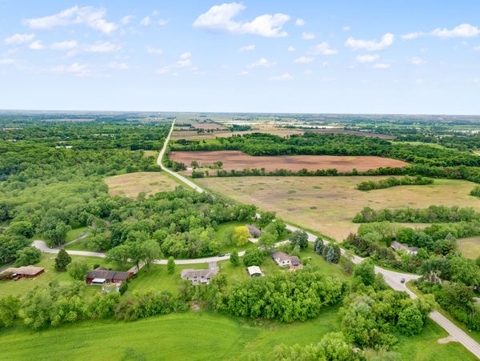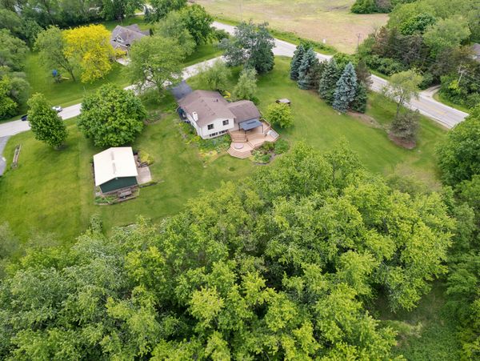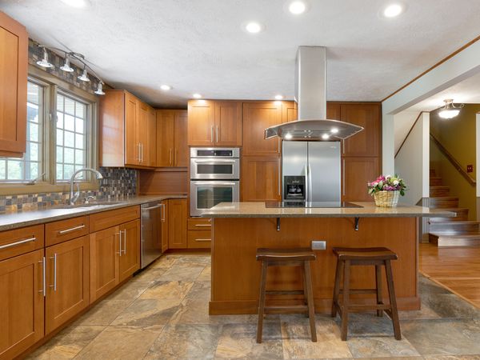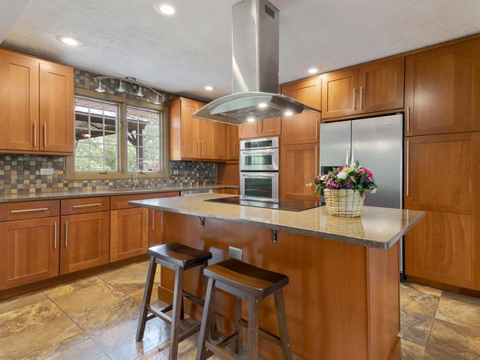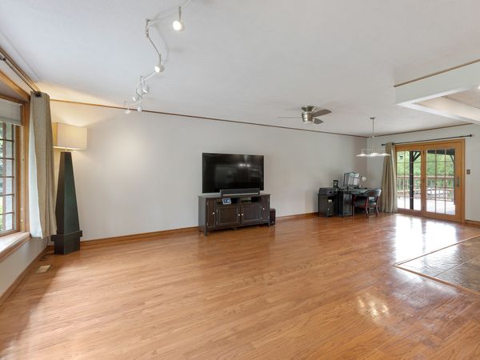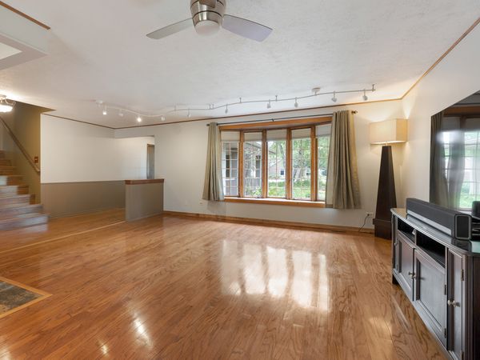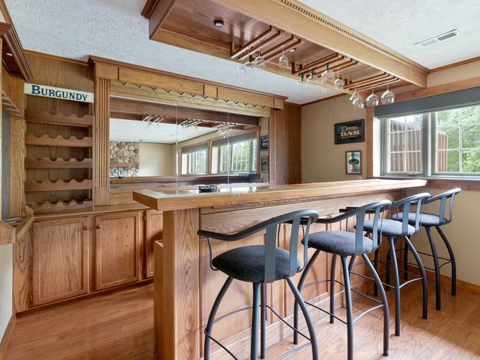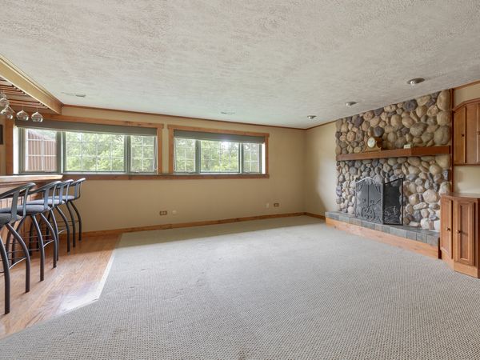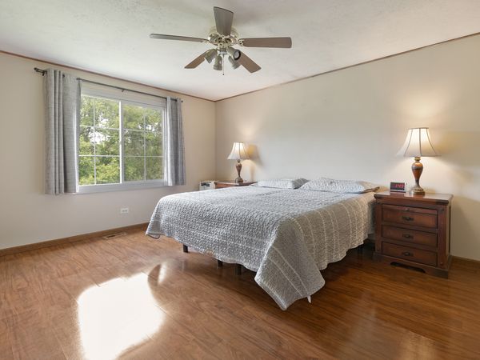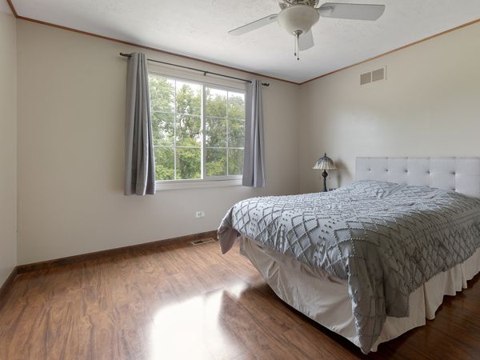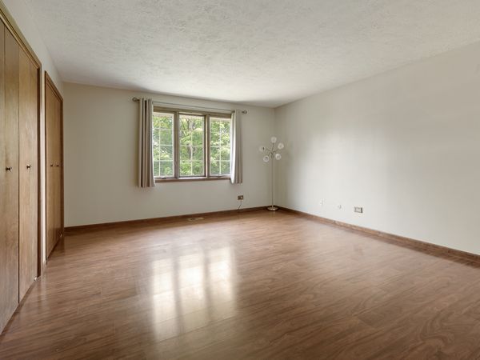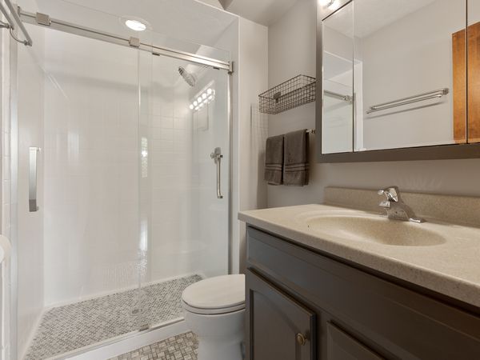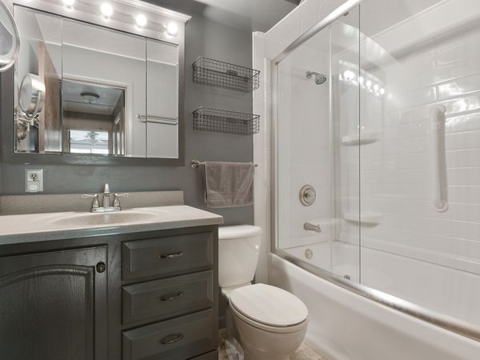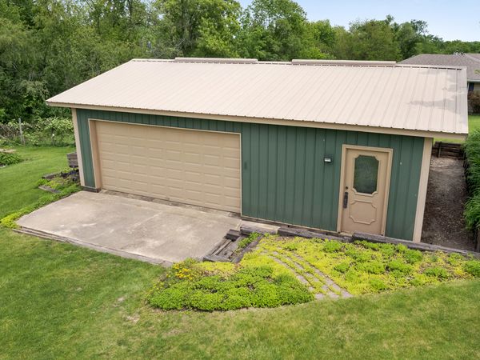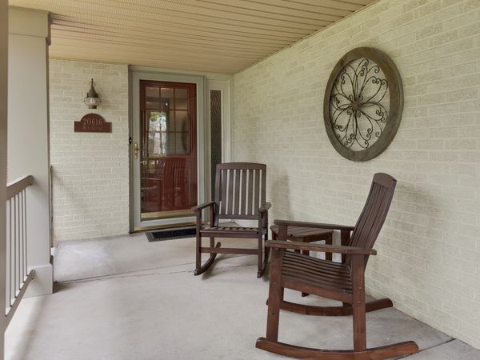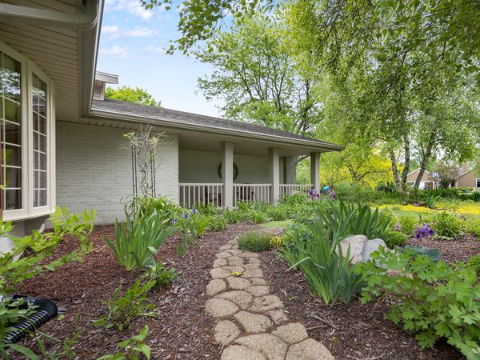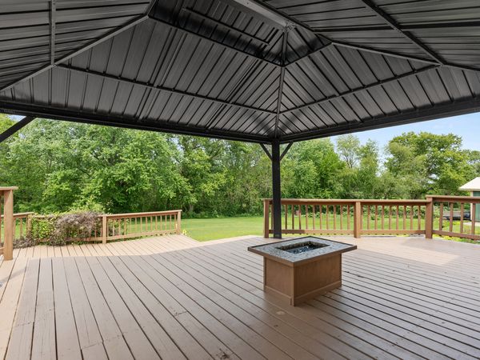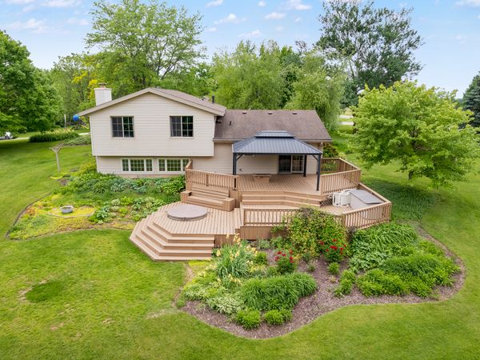20616 Beth Court
Marengo, IL
60152
About this home
Seller's Calling For Highest & Best By 5pm 5/28/24. Discover the perfect blend of comfort and style at 20616 Beth Court, nestled in a tranquil cul-de-sac in Marengo. This stunning property spans over an acre, offering breathtaking views and ample space for outdoor activities and relaxation. This beautifully maintained home features 3 spacious bedrooms and 2.5 updated bathrooms. The beautifully updated kitchen boasts heated floors, providing extra warmth during the colder months, and the heated garage adds convenience. The open-concept main floor adds to the home's contemporary charm. The family room's custom-made bar and natural gas fireplace create a cozy and inviting atmosphere, perfect for entertaining guests. Step outside to a magnificent three-tiered deck, complete with a gas hookup for grilling and a luxurious jacuzzi for unwinding after a long day. The extensive landscaping enhances the beauty of the property, which includes delightful plantings of raspberries, asparagus, rhubarb, and grapes. For those needing extra storage or a workshop, the property includes a substantial 24' x 32' outbuilding with a concrete floor, electricity, and a natural gas hookup. Commuters, escape from the rat race and embrace nature while living mere minutes from your I90 commute. Visit 20616 Beth Court to experience this exceptional home and imagine making it your own!
