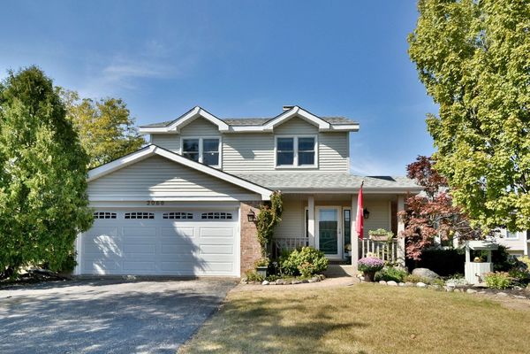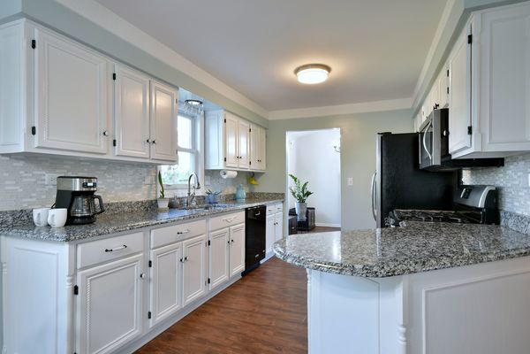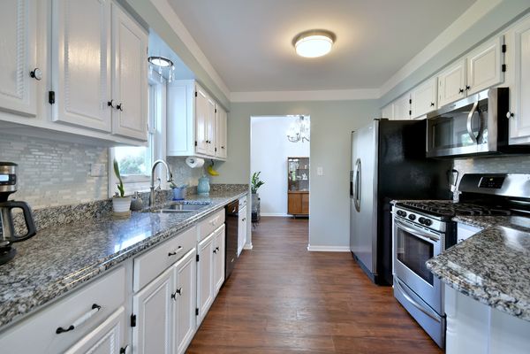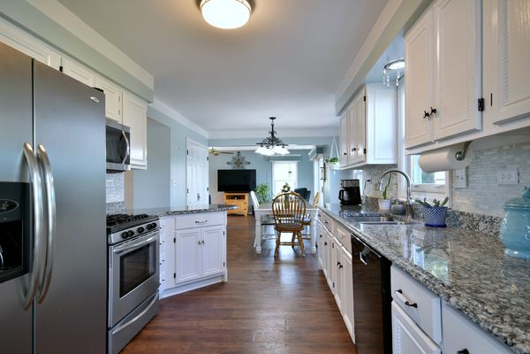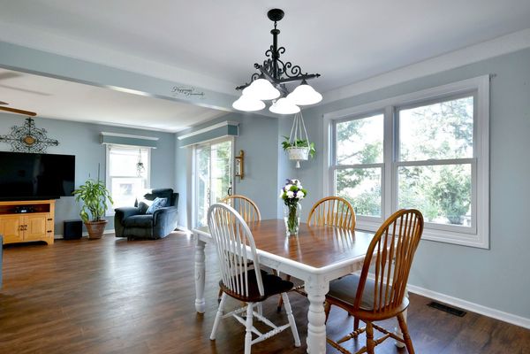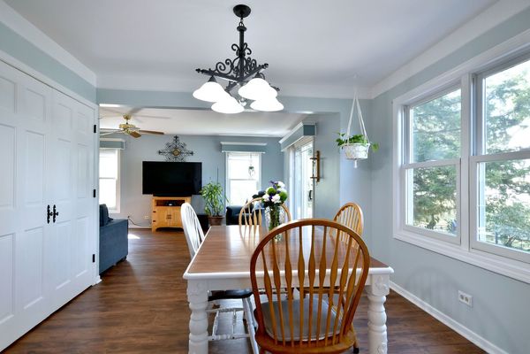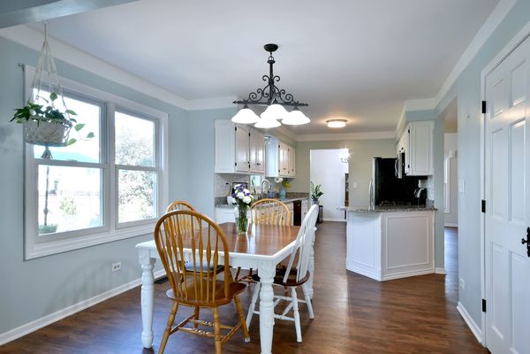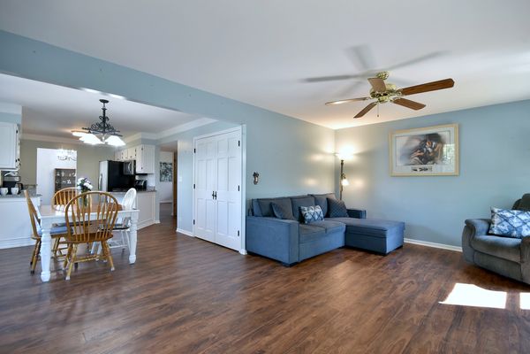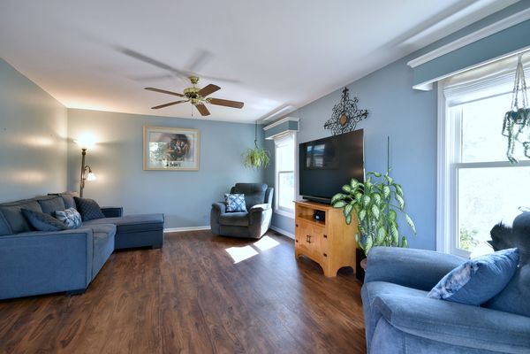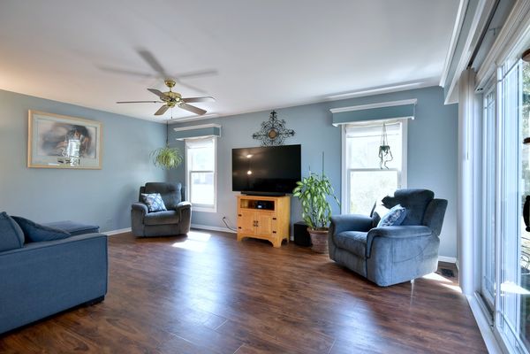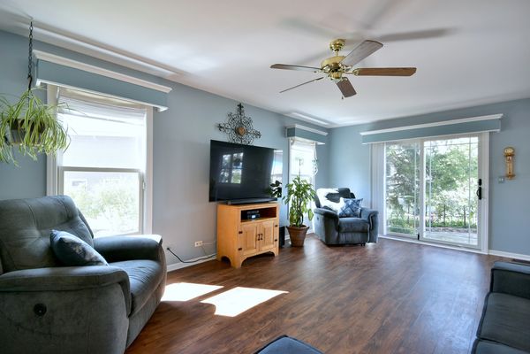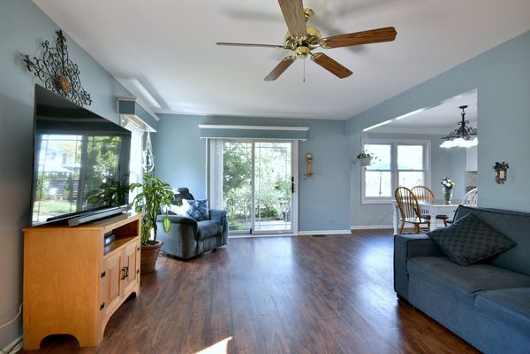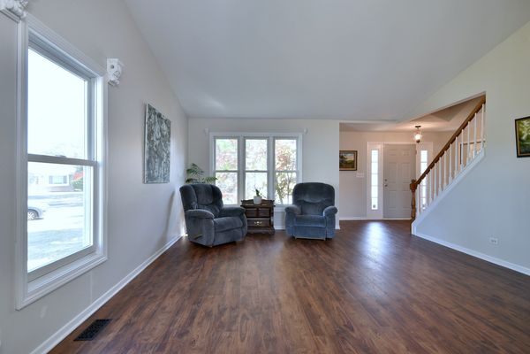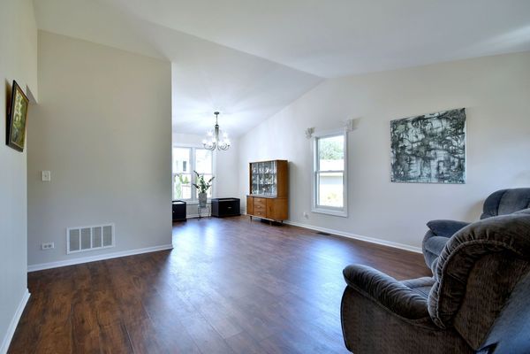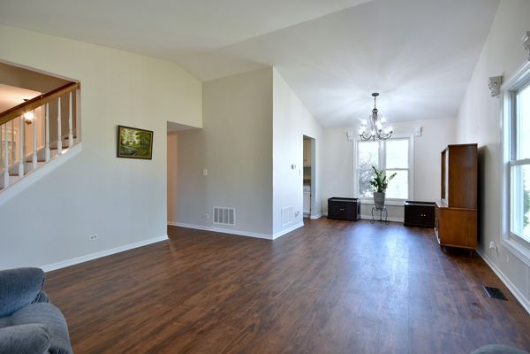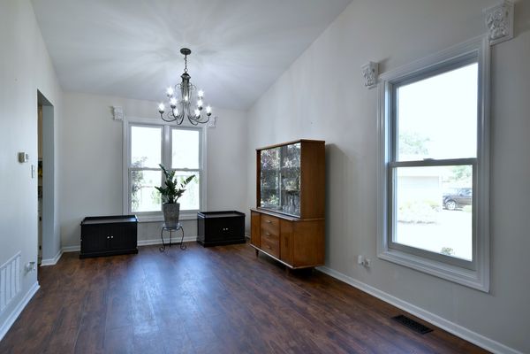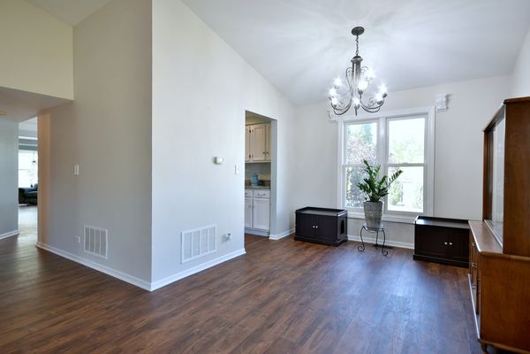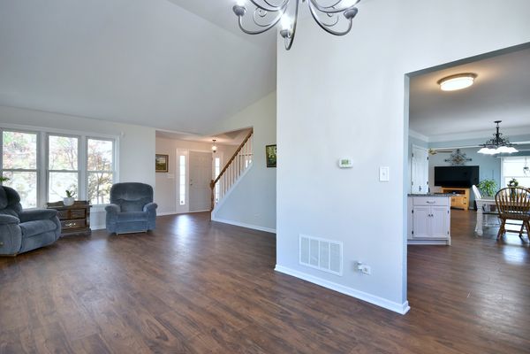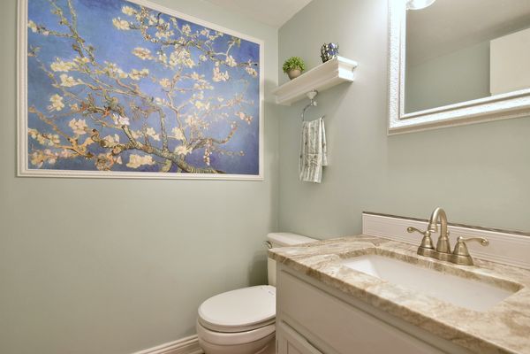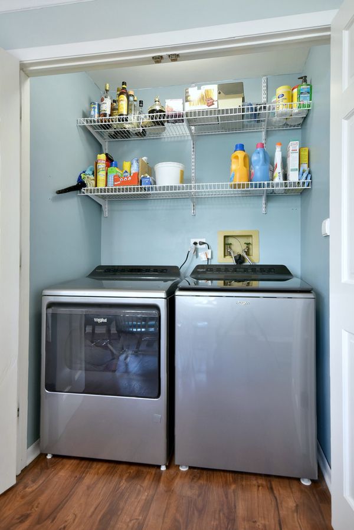2060 Newport Circle
Hanover Park, IL
60133
About this home
ABSOLUTELY CUTE AS CAN BE with 3 roomy bedrooms, 2.1 baths, partially finished basement, on-trend updates, attached 2 car garage, beautiful yard, and great location close to everything! ~ Large vaulted living room and dining room ~ Updated kitchen with white cabinetry, stainless steel appliances, gorgeous granite countertops, custom glass tile backsplash, breakfast bar, and spacious eating area ~ Big family room with sliding glass door ~ Updated first floor powder room ~ Convenient main floor laundry closet including washer, dryer, and built-in shelving ~ Primary bedroom featuring private bath and walk-in closet ~ Partially finished basement offers tons of possibilities for rec room, home office, home gym, hobby room, playroom, and/or workshop ~ Generous storage room ~ Concrete crawl ~ Backyard living space is a true oasis with oversized brick paver patio, mature trees, tons of perennials, and plenty of privacy ~ Welcoming front porch ~ Great curb appeal ~ New garage door 2024 ~ New garage door opener 2024 ~ New washer 2023 ~ New dryer 2023 ~ New windows and sliding glass door 2022 ~ New carpeting throughout 2021 ~ New luxury vinyl flooring throughout 2021 ~ New microwave 2019 ~ New siding 2016 ~ 3 minute trip to Hanover Park Metra station ~ Super easy expressway access ~ Close to parks, shopping, restaurants, and forest preserves ~ FANTASTIC OPPORTUNITY...DON'T MISS OUT!
