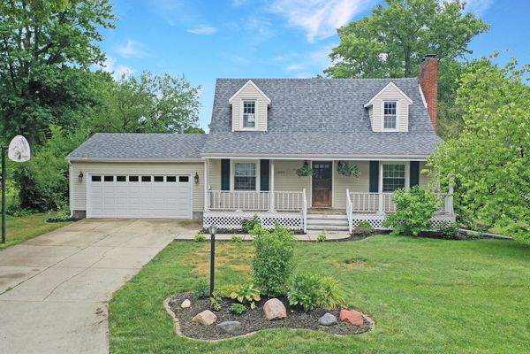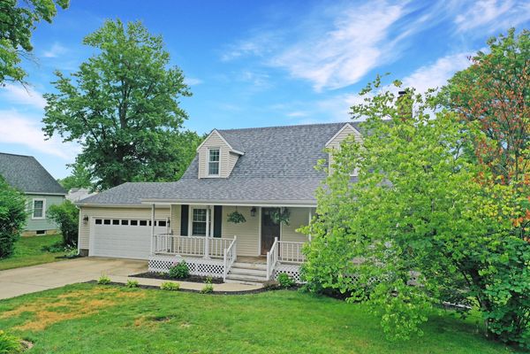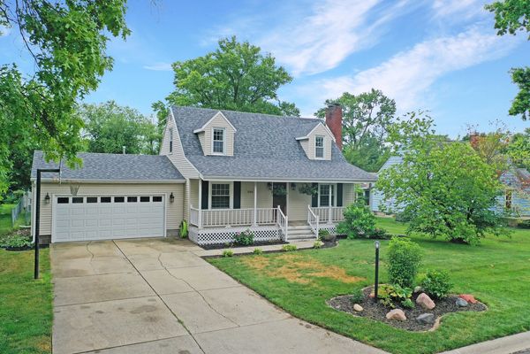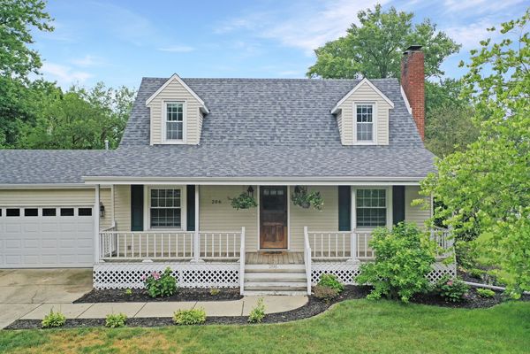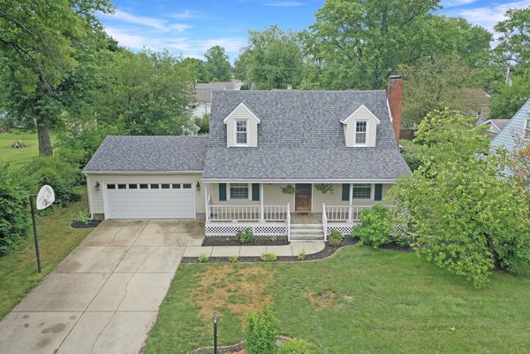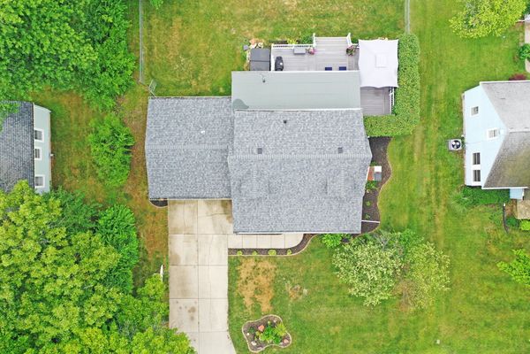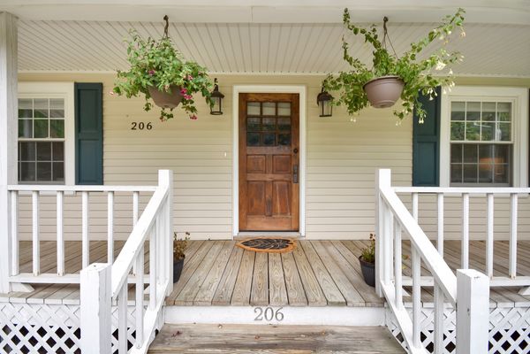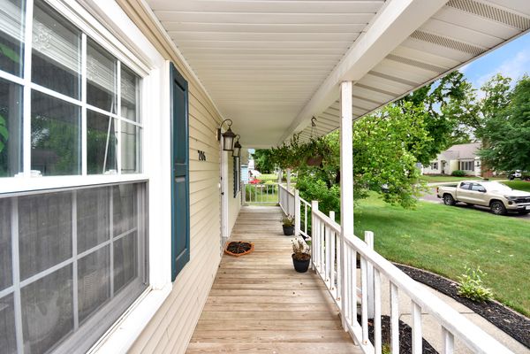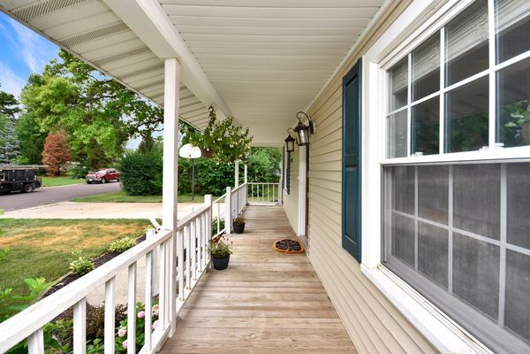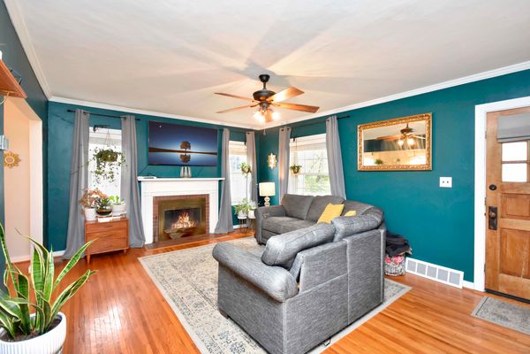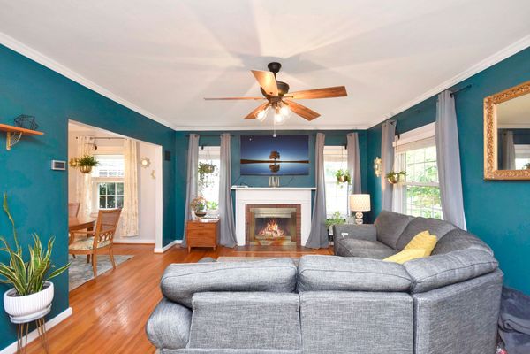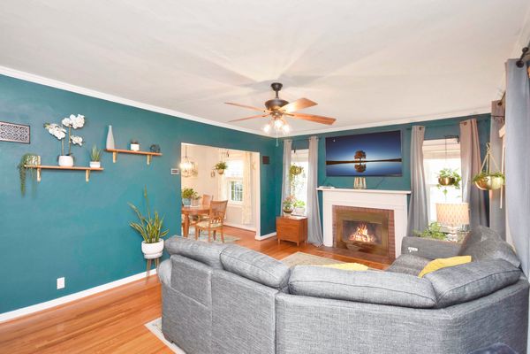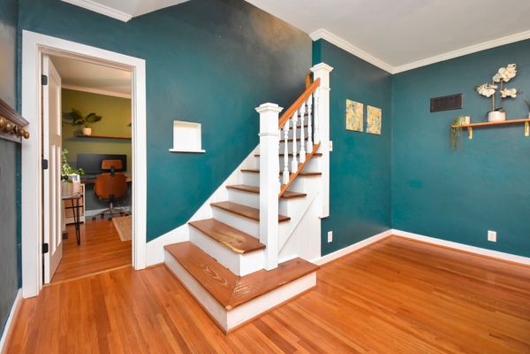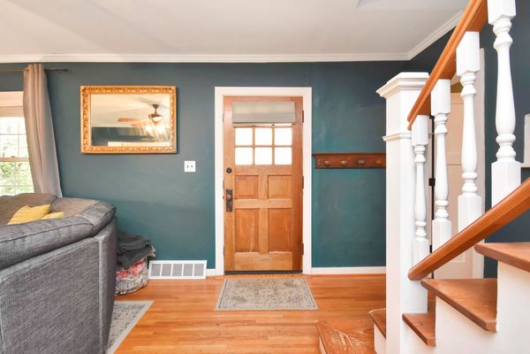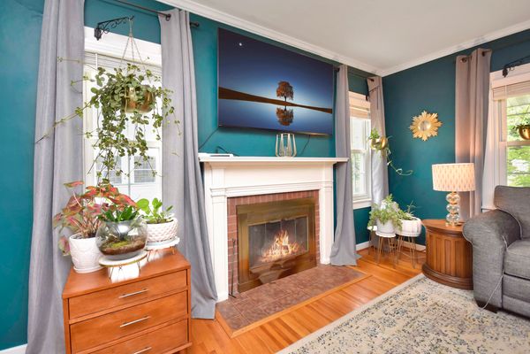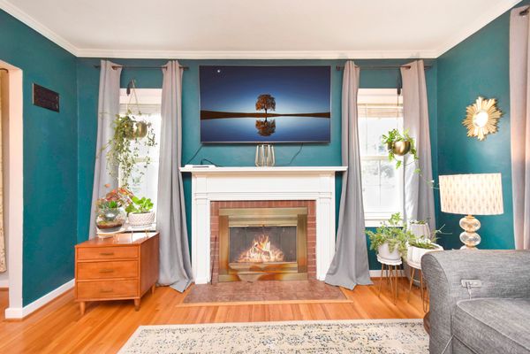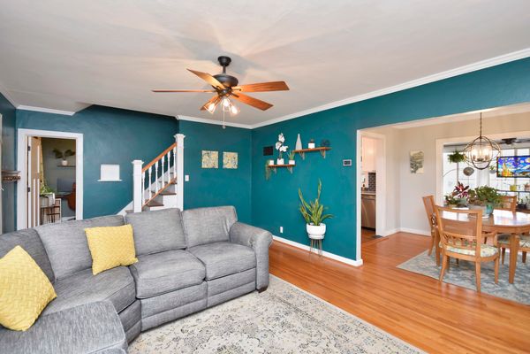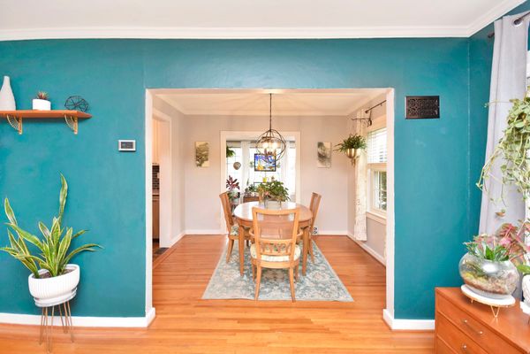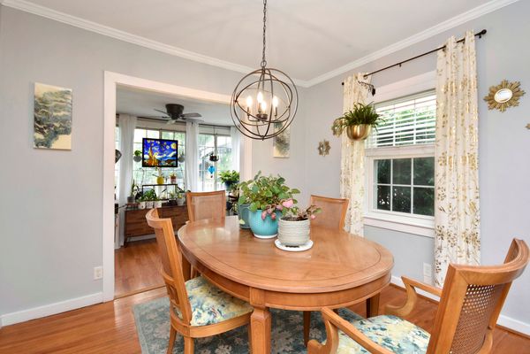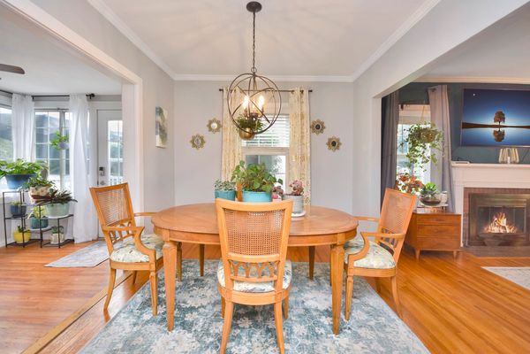206 Timber Lane
East Peoria, IL
61611
About this home
Tremendous Traditional Home on Timber Lane! Situated on a .31 acre lot in the Robein Subdivision, this regal home has been updated to the nines! Combining original 1943 character with updated modern interior finishes and modern major mechanicals, you will want to take note of all that this home has to offer. The welcoming front porch guides you through the NEW front door to the beautiful original hardwood floors throughout the living room and dining room. The living room features fresh paint, new light fixtures and a gas fireplace. The kitchen just off of the dining room offers newer stainless steel appliances, BRAND NEW tile backsplash & granite counter tops, NEW stainless steel sink with NEW sink faucet in 2024, and fresh paint, light fixtures, & new tile flooring in 2020. The main-level full bathroom has been reconfigured and redesigned featuring a NEW vanity, NEW tile-surround shower with NEW shower faucets and sliding shower door, NEW toilet, tile flooring, light fixtures, and fresh paint & trim all in 2023. Directly off the kitchen is the mudroom which also has NEW tile flooring and fresh paint & light fixtures. This home also offers a main-floor bedroom with newer flooring, fresh paint & trim, and new light fixtures. Stepping up the original staircase to the upstairs of the home, the original hardwoods continue through the hallway and two additional bedrooms that feature dormer windows and closet rooms. Back on the main level, the enclosed three-seasons porch invites you in with bright windows surrounding the room, newer wood laminate flooring, new light fixtures, and two entrances onto the expansive back deck. The NEW Trex Deck added in 2022 offers view of the large fenced-in back yard, pergola, NEW hot tub in 2022, and fresh landscaping. Many major mechanicals have been updated on the home including: NEW Roof in 2021-2022, NEW HVAC in 2017-2018, NEW Electric Tankless Water Heater in 2020, Newer Water Softener in 2021, NEW Samsung Washer & Dryer in 2018, Upgraded 200 Amp Electrical Service & NEW Panel in 2017, and NEW Garage door & Opener in 2017.
