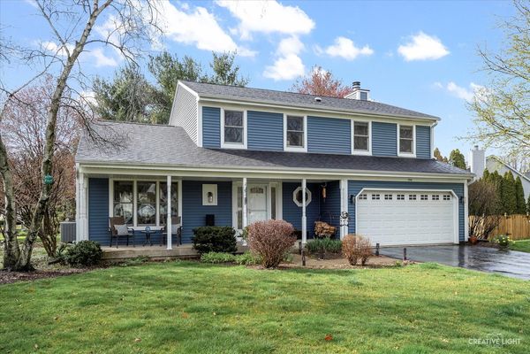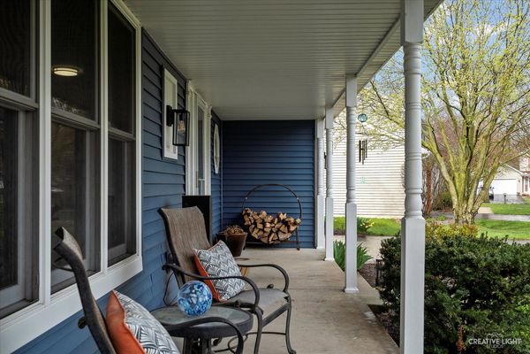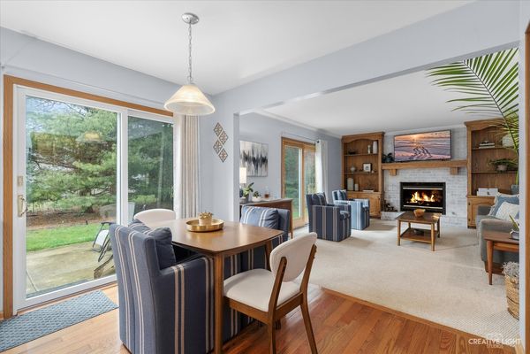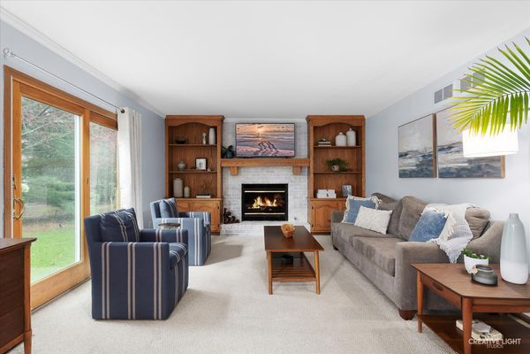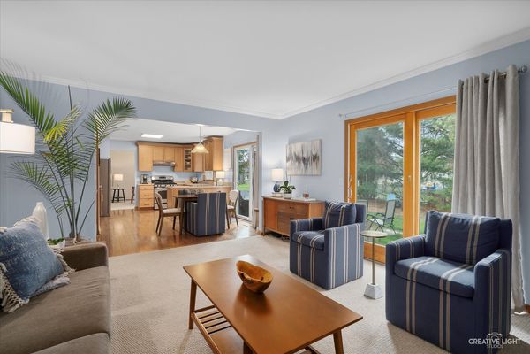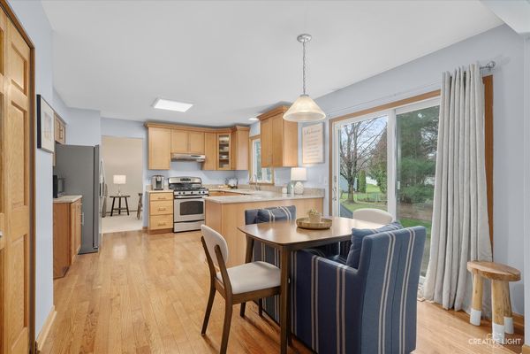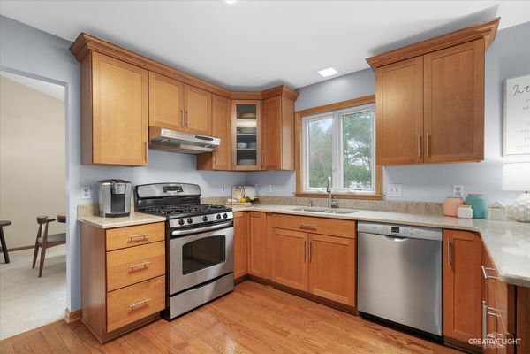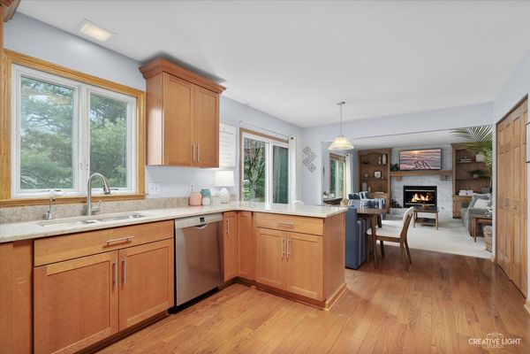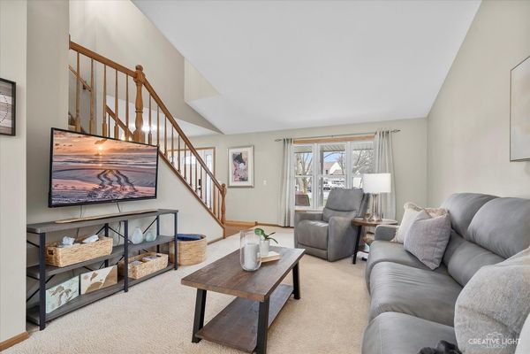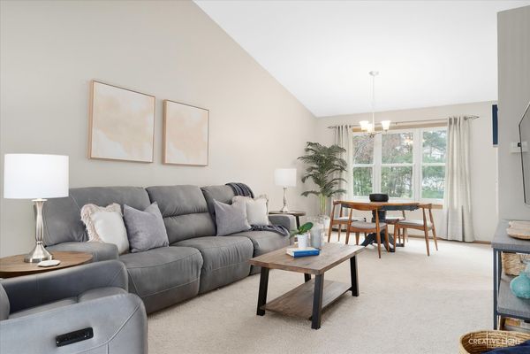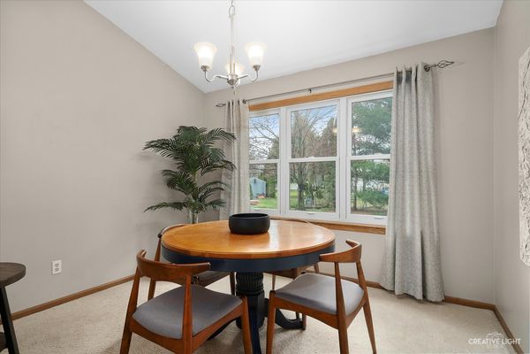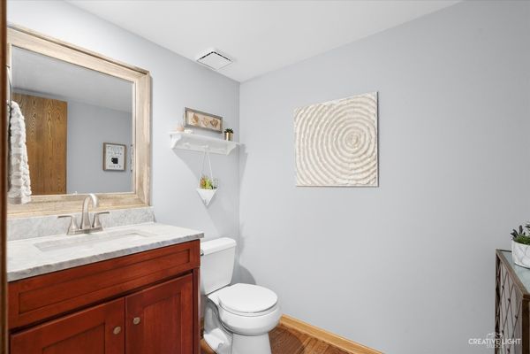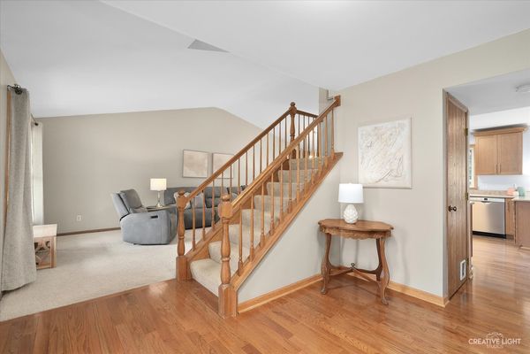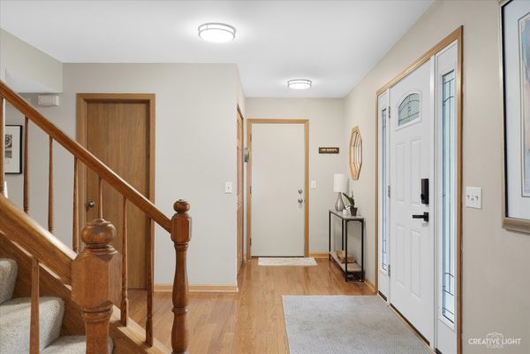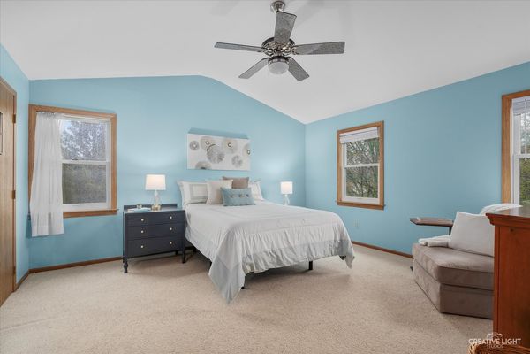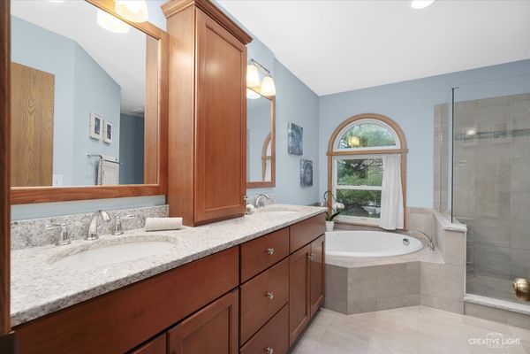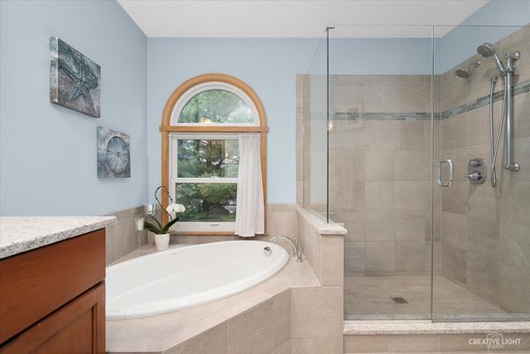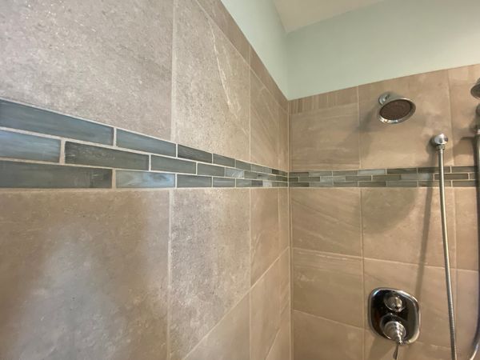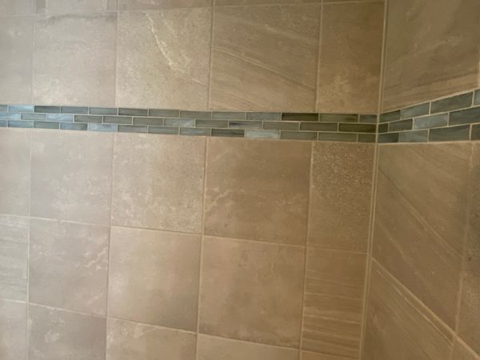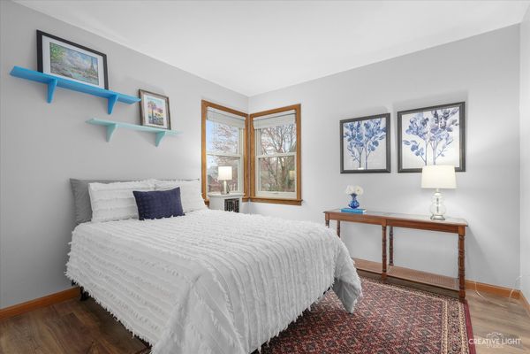206 Thornbury Court
Oswego, IL
60543
About this home
Sitting on almost 1/3 of an acre, on a quiet cul de sac, this meticulously maintained home is perfectly situated on a beautiful, peaceful, wooded lot with a concrete patio and mature landscaping! Inside you will discover an updated kitchen with quartz counters and newer stainless appliances. The roof was new in 2020, the furnace and A/C are 8 yrs young and there windows are Renewal by Anderson. All 3 bathrooms have been updated with the master boasting an inviting soaker tub, custom ceramic shower with glass doors, a body sprayer, updated lighting and plenty of cabinets for storing all those necessities. The master bedroom has a vaulted ceiling and a generous 7x6ft walk in closet with shelving. The other 3 bedrooms share a full hallway bathroom that is complete with a sun dome solar tube that fills the room with natural lighting. The focal point of the family room is the white washed brick fireplace that is flanked with custom built-in cabinetry/shelving on either side. The powder room has been tastefully updated and the eating area, living room and dining room round out the main floor making sure there is enough room for everyone. The basement is finished with a rec area, sitting area, laundry/utility room with a washer/dryer and a 280 sf crawl space with a sealed floor and very easy access for storage. This home is just around the corner from Chesterfield Park where you will discover a beautiful playground, a skate park, baseball & soccer fields, a basketball court and even a pond! Hop on the winding bike/walking paths and you can head over to the Civic Center with all its activities including the community pool and a disc golf course or perhaps ride into the quaint downtown area of Oswego and enjoy the shops, restaurants or even an icecream. The other stores and restaurants are a quick drive down Ogden. As you approach the huge, welcoming 29x6 ft covered porch, you will know you are home! Welcome to the beautiful neighborhood of Windcrest!
