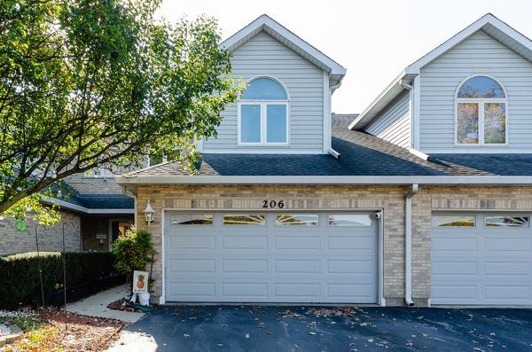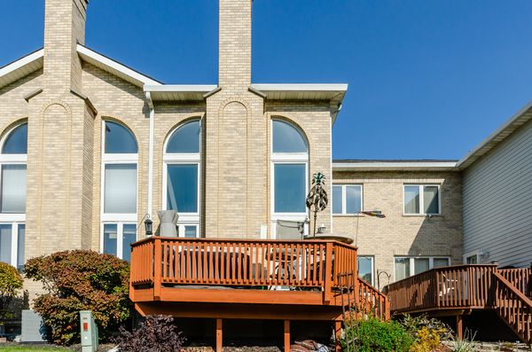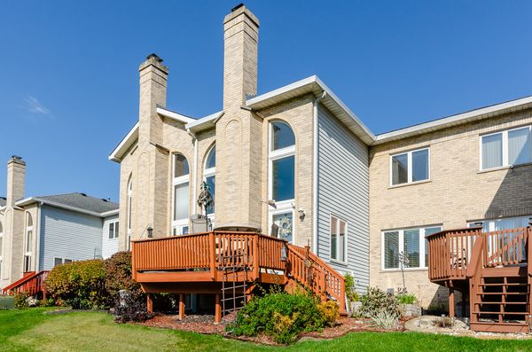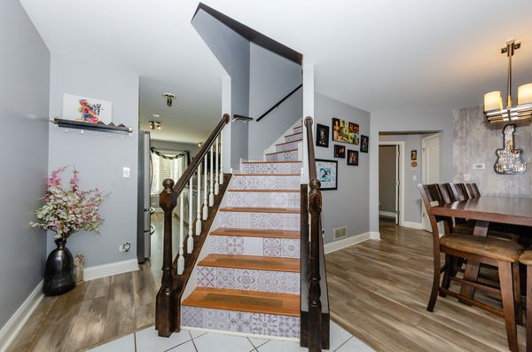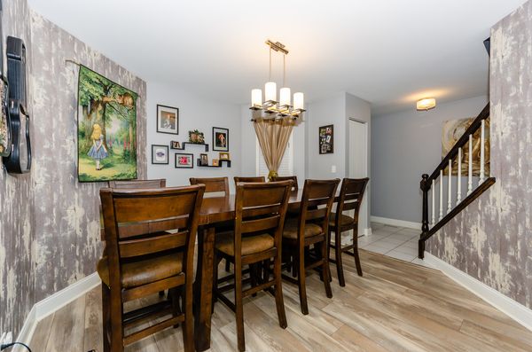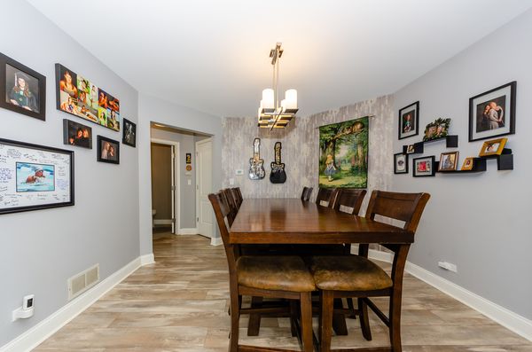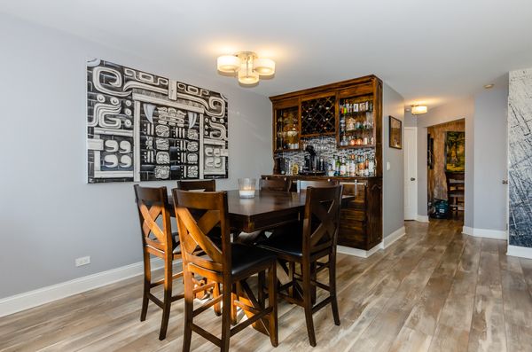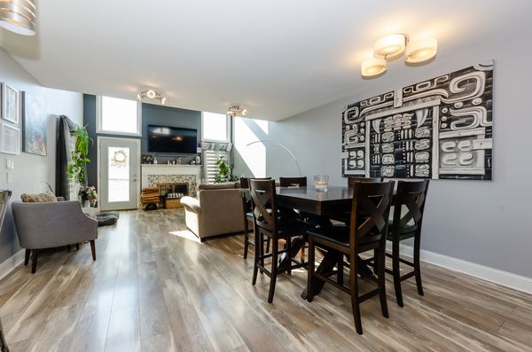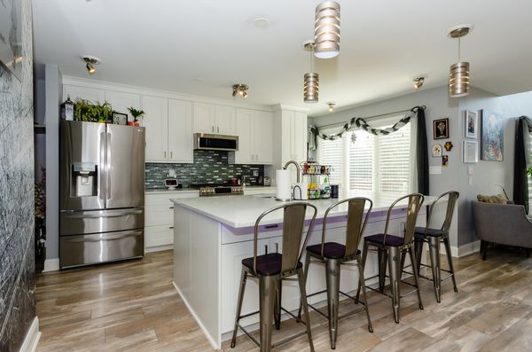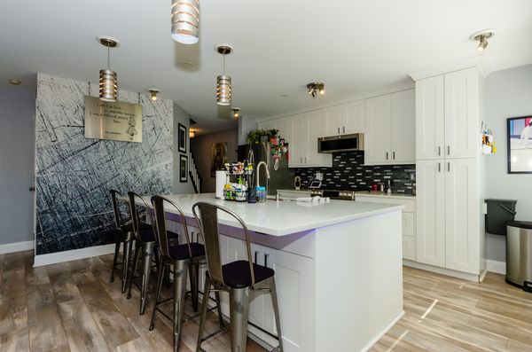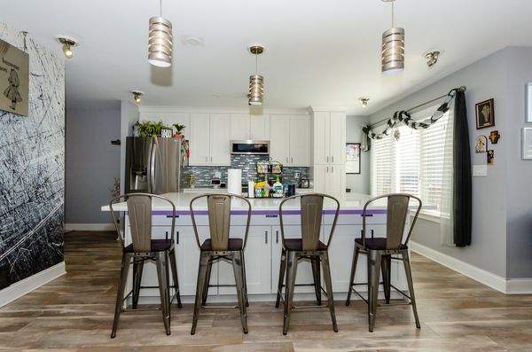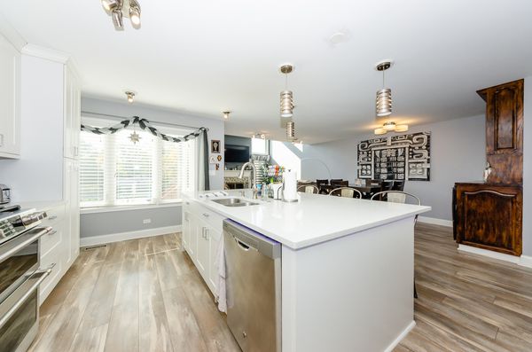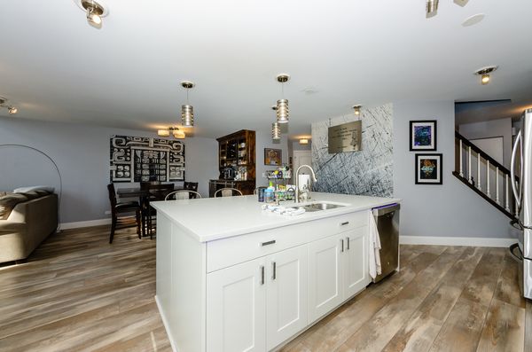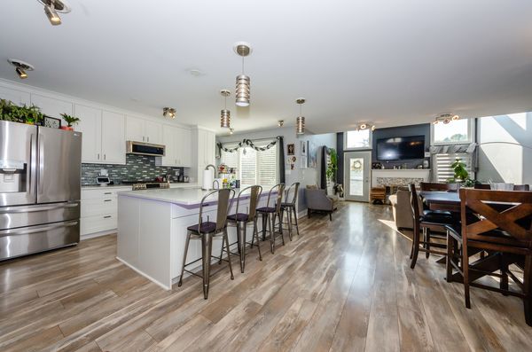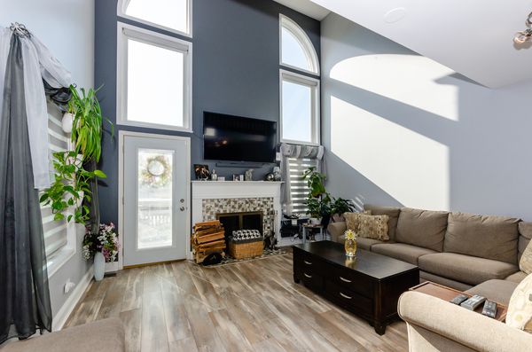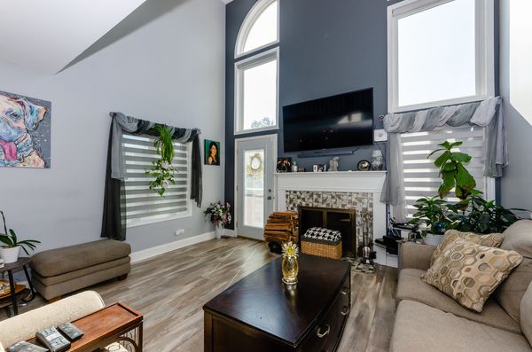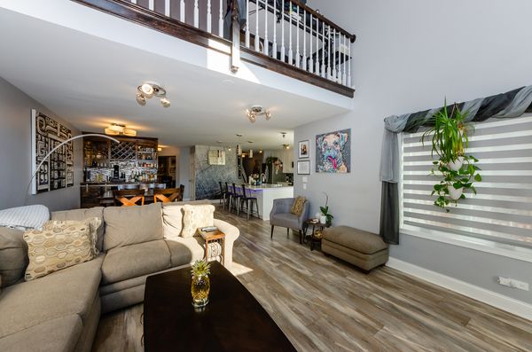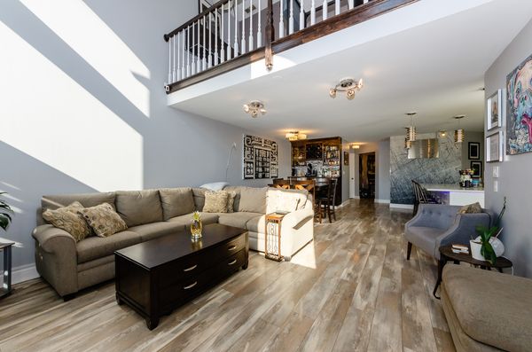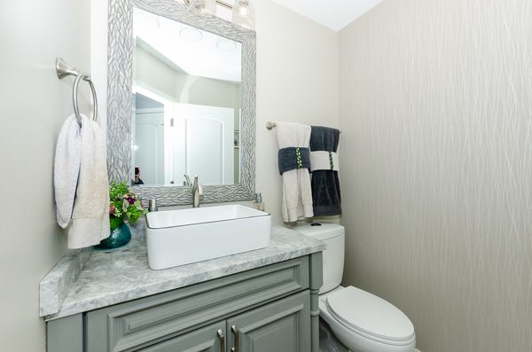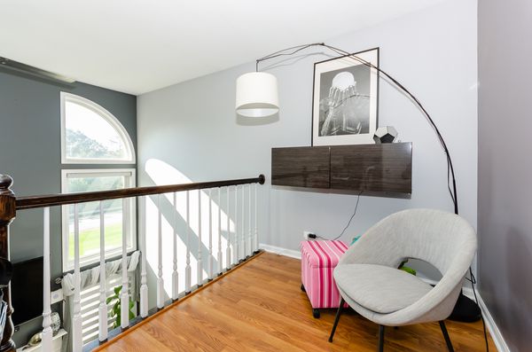206 S Wood Dale Road
Wood Dale, IL
60191
About this home
Spacious 4 bedroom updated townhome featuring highly upgraded finishes including a deisgner all white kitchen with a large island and upgraded SS appliances. All bathrooms are spa quality and have been recently completed. In 2020 New Rheem 2 stage 80% efficiency A/C & Furnace installed. New LVT flooring throughout common areas. Wood burning fireplace in living room and a large deck off the LR. Cool additional bonus loft space currently used as an office. This home is flooded with natural light and has high vaulted ceilings. All bedrooms include a walk-in closet. 3 full baths and 1 half bath. Spacious full finished basement with wet bar, full bathroom and loads of storage space. The great room has newer windows (2018) with remote controled electric shades. The stairwell features a skylight affording wonderful light to the staircase. 2 car attached garage with newly sealed floor. Most of the doors, storm doors and windows have been replaced. Plenty of guest parking, sun deck and pool. Conveniently located close to Metra, shopping and expressways. Near forest preserve, golf course and bike trails.
